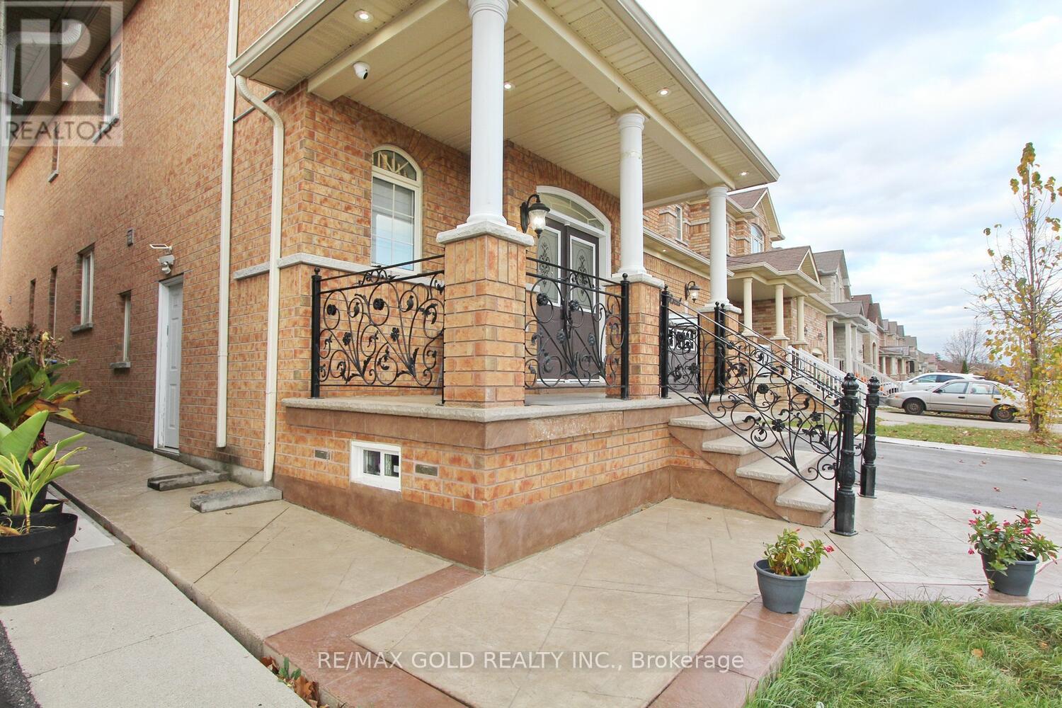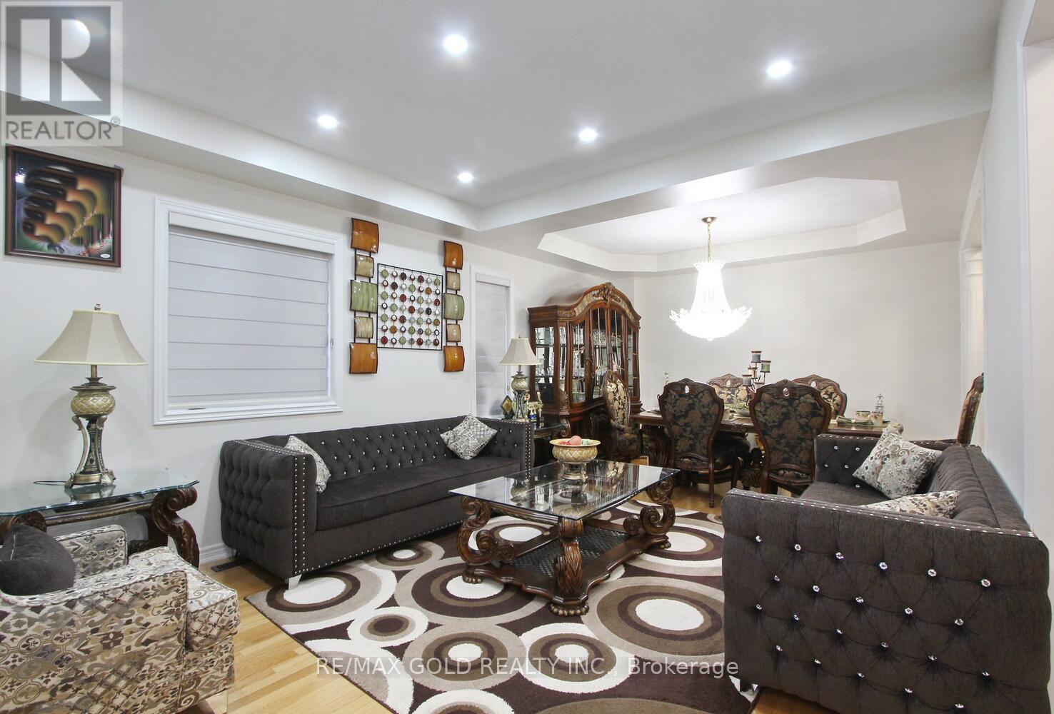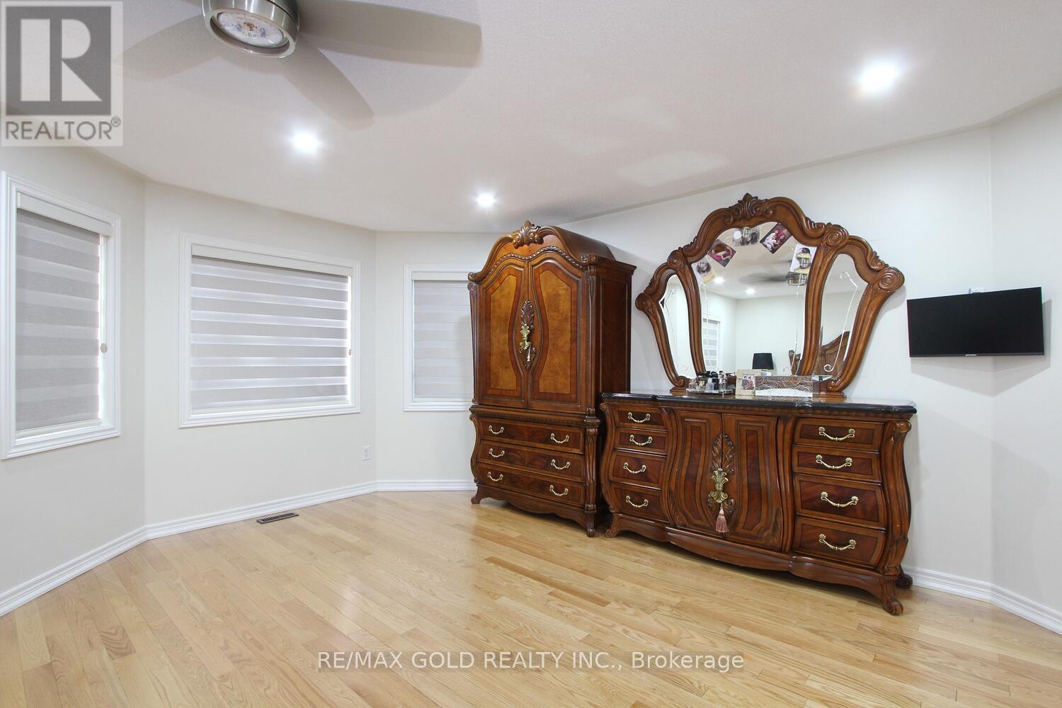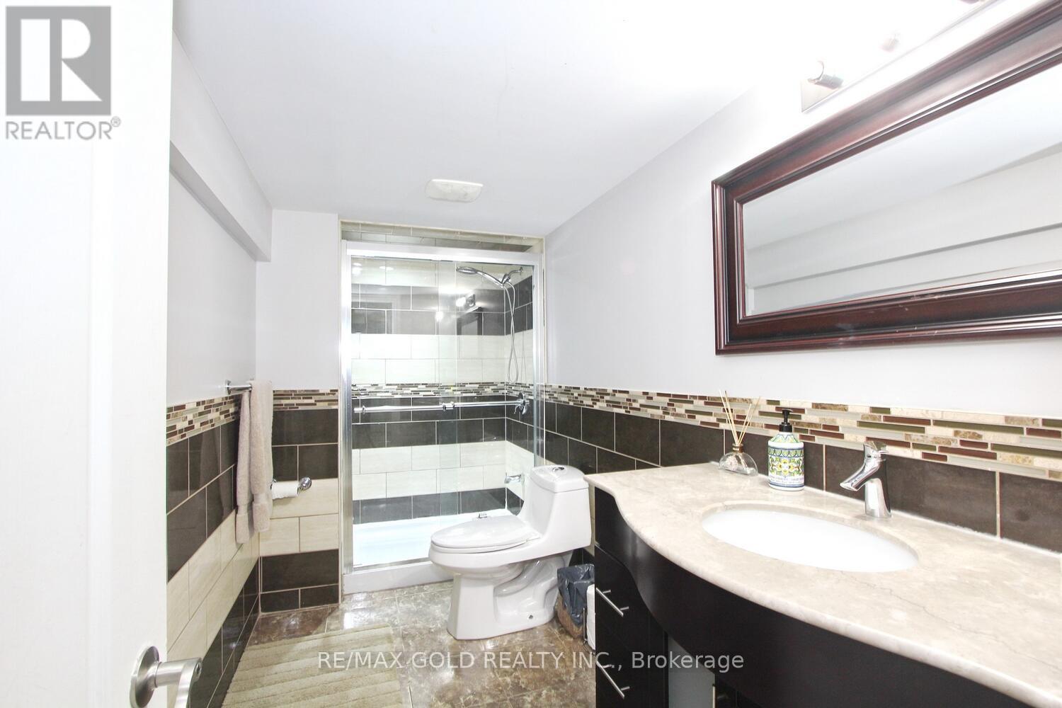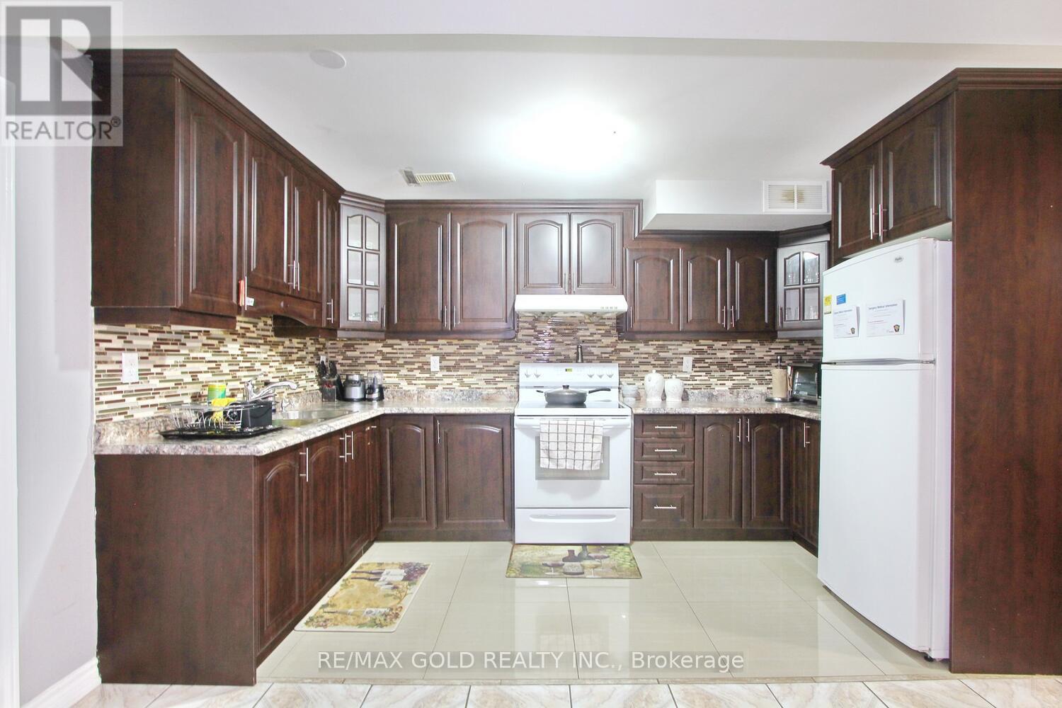6 Bedroom
5 Bathroom
Fireplace
Central Air Conditioning
Forced Air
$1,749,000
Stunning, Luxurious 4 Bedrms With 2 Bedrms Basement,5 Washrms, Hardwood Flooring Throughout The House, In High Demand Area. Grand Double Door Entry With Big Foyer, Spacious Kitchen With Granite Countertops &Backsplash, S/Steel Appliances. D/Shade Curtain, Newly Painted. Large Family Rm With Fire Place And Many More To List. This house has Approx.3500 sq feet of living space and is on a huge lot with a good-sized Backyard. Close To All The Amenities. Seeing Is Believing. (id:50976)
Property Details
|
MLS® Number
|
W10415795 |
|
Property Type
|
Single Family |
|
Community Name
|
Bram East |
|
Parking Space Total
|
6 |
Building
|
Bathroom Total
|
5 |
|
Bedrooms Above Ground
|
4 |
|
Bedrooms Below Ground
|
2 |
|
Bedrooms Total
|
6 |
|
Appliances
|
Dryer, Refrigerator, Stove, Washer, Window Coverings |
|
Basement Development
|
Finished |
|
Basement Features
|
Separate Entrance |
|
Basement Type
|
N/a (finished) |
|
Construction Style Attachment
|
Detached |
|
Cooling Type
|
Central Air Conditioning |
|
Exterior Finish
|
Brick |
|
Fireplace Present
|
Yes |
|
Flooring Type
|
Hardwood, Ceramic |
|
Half Bath Total
|
1 |
|
Heating Fuel
|
Electric |
|
Heating Type
|
Forced Air |
|
Stories Total
|
2 |
|
Type
|
House |
|
Utility Water
|
Municipal Water |
Parking
Land
|
Acreage
|
No |
|
Sewer
|
Sanitary Sewer |
|
Size Depth
|
106 Ft ,9 In |
|
Size Frontage
|
40 Ft |
|
Size Irregular
|
40.08 X 106.76 Ft |
|
Size Total Text
|
40.08 X 106.76 Ft |
Rooms
| Level |
Type |
Length |
Width |
Dimensions |
|
Second Level |
Primary Bedroom |
11.58 m |
4.57 m |
11.58 m x 4.57 m |
|
Second Level |
Bedroom 2 |
4.87 m |
3.35 m |
4.87 m x 3.35 m |
|
Second Level |
Bedroom 3 |
3.35 m |
4.87 m |
3.35 m x 4.87 m |
|
Second Level |
Bedroom 4 |
4.87 m |
4.87 m |
4.87 m x 4.87 m |
|
Lower Level |
Bedroom |
3.68 m |
3.06 m |
3.68 m x 3.06 m |
|
Lower Level |
Bedroom |
3.98 m |
3.35 m |
3.98 m x 3.35 m |
|
Main Level |
Living Room |
6.8 m |
3.66 m |
6.8 m x 3.66 m |
|
Main Level |
Dining Room |
6.8 m |
3.66 m |
6.8 m x 3.66 m |
|
Main Level |
Kitchen |
4.59 m |
3.56 m |
4.59 m x 3.56 m |
|
Main Level |
Eating Area |
3.66 m |
3.56 m |
3.66 m x 3.56 m |
|
Main Level |
Family Room |
5.18 m |
3.37 m |
5.18 m x 3.37 m |
|
Main Level |
Den |
3.35 m |
2.44 m |
3.35 m x 2.44 m |
https://www.realtor.ca/real-estate/27634648/42-strathdale-road-brampton-bram-east-bram-east




