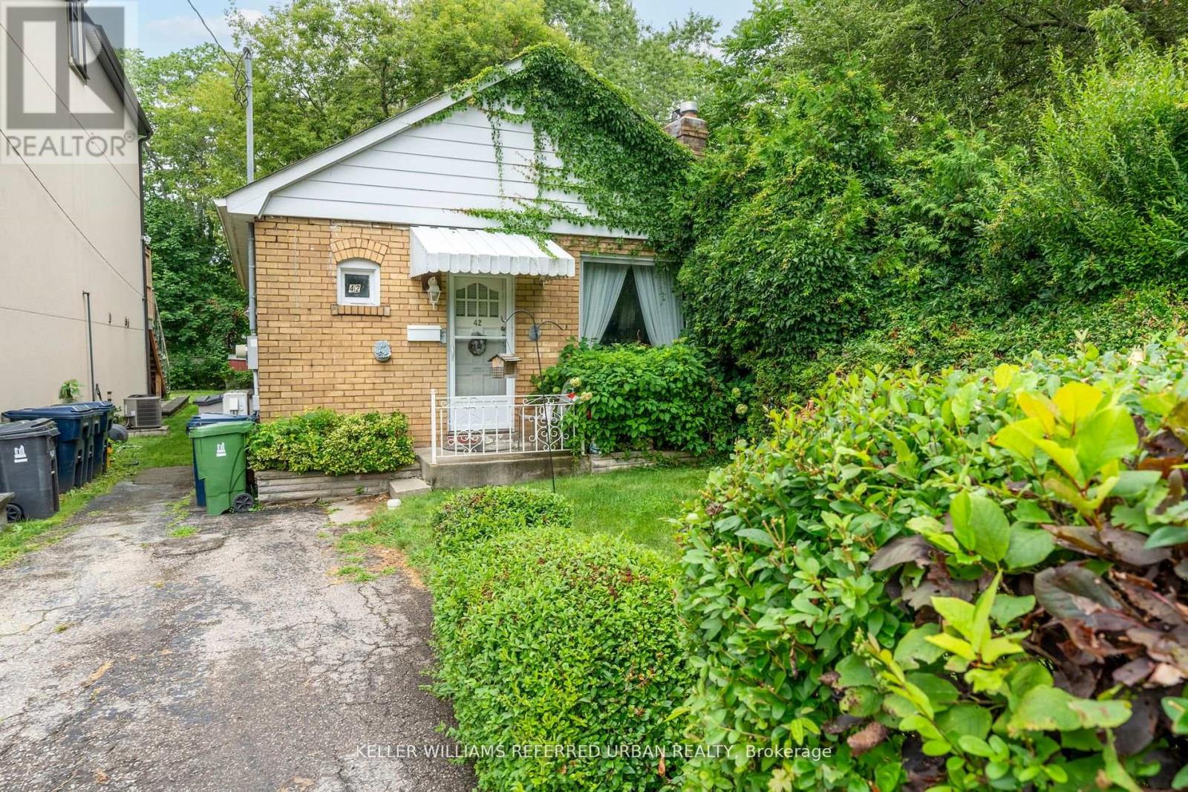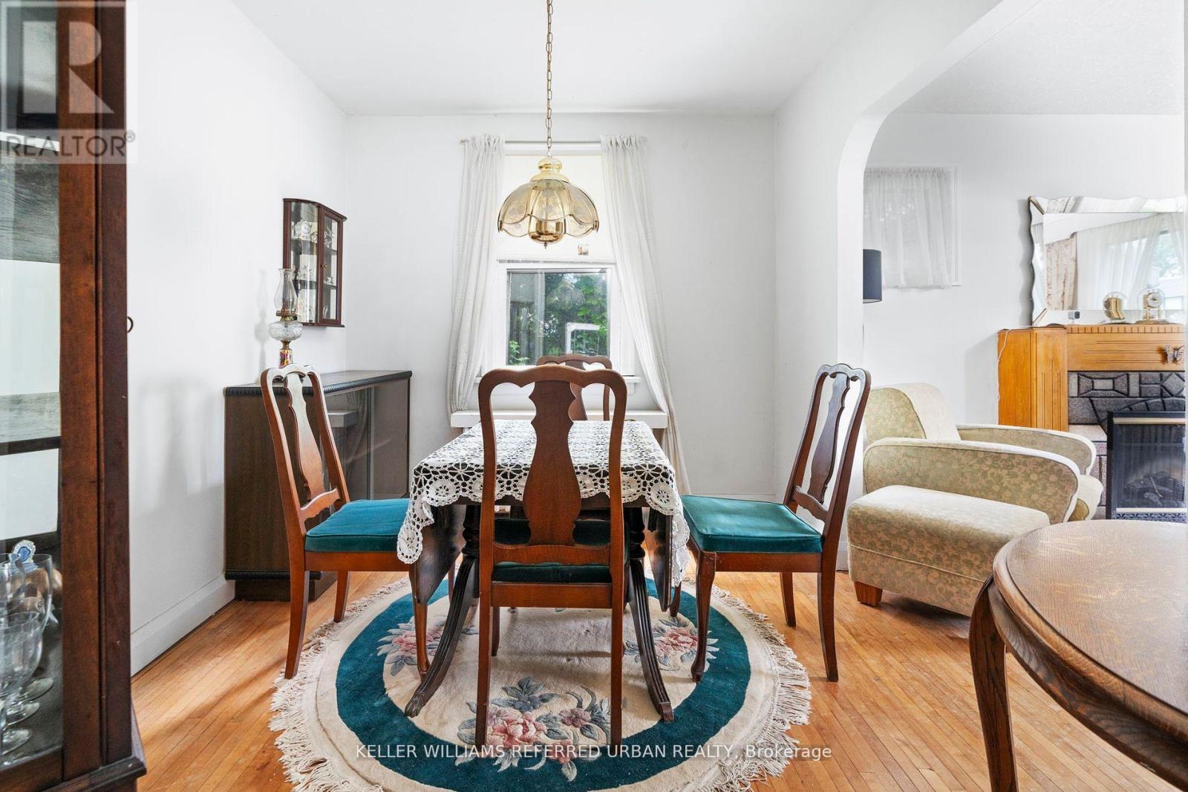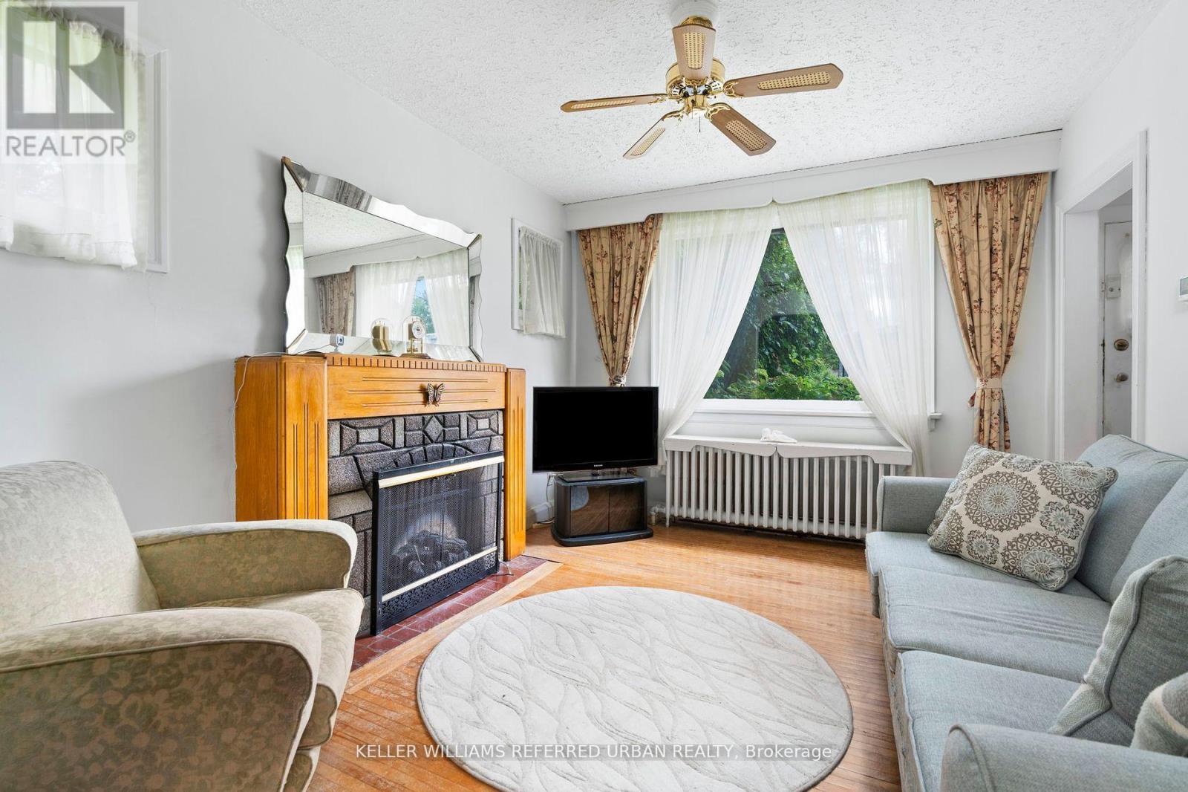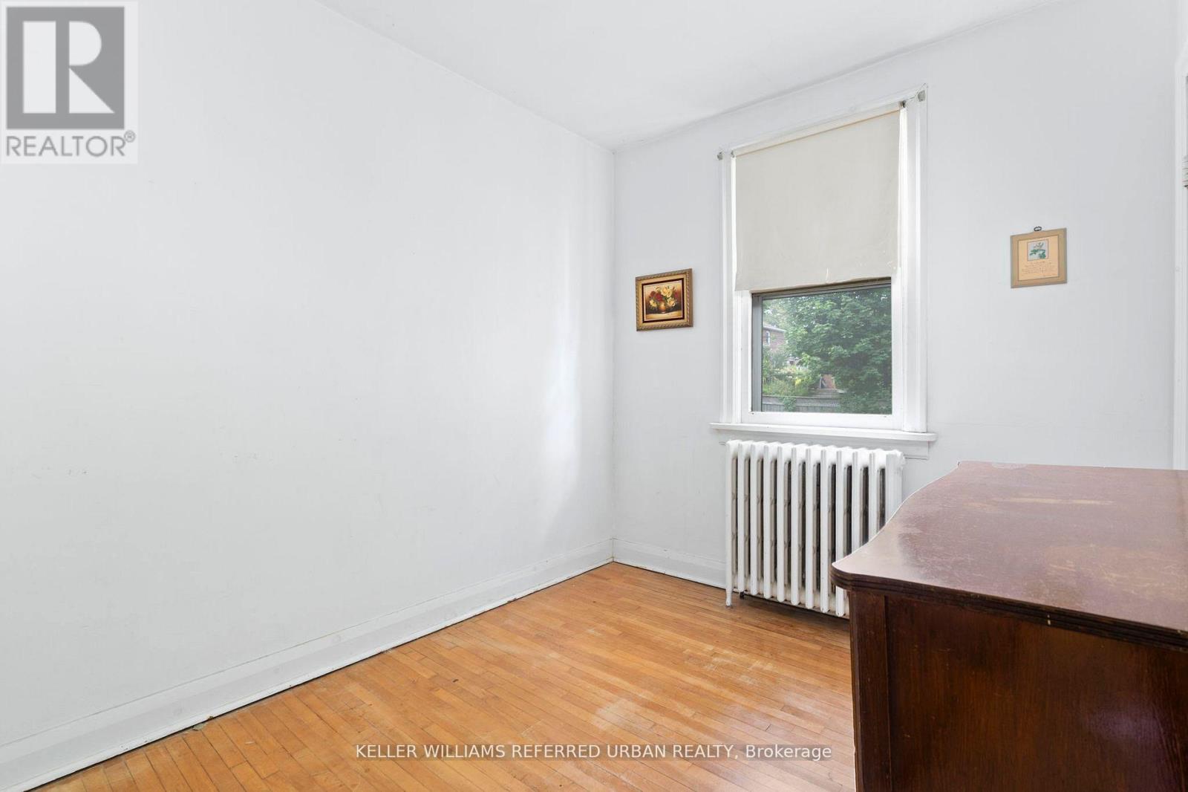2 Bedroom
2 Bathroom
Bungalow
Wall Unit
Radiant Heat
$999,000
Proudly offered to the market is this charming two-bedroom bungalow nestled in the heart of Long Branch! Brimming with potential, this is the perfect canvas for those looking to create their dream home. Featuring a cozy layout with original hardwood floors and a spacious living area, this home exudes character and warmth. The kitchen and bathroom await your modern touch, while the generous backyard offers ample space for gardening, entertaining, or expansion. Located in a friendly neighborhood with close proximity to schools, parks, shopping, transit and and beautiful beaches, this property offers the best of both worlds: a tranquil retreat with convenient access to all amenities. Whether you're a first-time buyer or an investor looking for a prime opportunity, this bungalow is a rare find. Unleash your inner designer and transform this hidden gem into a stunning masterpiece. Don't miss out...schedule your private showing today! **** EXTRAS **** Fridge/Freezer, Stove, Washer & Dryer. Boiler is rented. (id:50976)
Property Details
|
MLS® Number
|
W10403097 |
|
Property Type
|
Single Family |
|
Community Name
|
Long Branch |
|
Parking Space Total
|
2 |
Building
|
Bathroom Total
|
2 |
|
Bedrooms Above Ground
|
2 |
|
Bedrooms Total
|
2 |
|
Architectural Style
|
Bungalow |
|
Basement Development
|
Partially Finished |
|
Basement Type
|
N/a (partially Finished) |
|
Construction Style Attachment
|
Detached |
|
Cooling Type
|
Wall Unit |
|
Exterior Finish
|
Aluminum Siding, Brick |
|
Flooring Type
|
Hardwood, Vinyl, Tile, Carpeted |
|
Foundation Type
|
Block |
|
Half Bath Total
|
1 |
|
Heating Fuel
|
Natural Gas |
|
Heating Type
|
Radiant Heat |
|
Stories Total
|
1 |
|
Type
|
House |
|
Utility Water
|
Municipal Water |
Land
|
Acreage
|
No |
|
Sewer
|
Sanitary Sewer |
|
Size Depth
|
132 Ft |
|
Size Frontage
|
30 Ft |
|
Size Irregular
|
30 X 132 Ft |
|
Size Total Text
|
30 X 132 Ft |
Rooms
| Level |
Type |
Length |
Width |
Dimensions |
|
Basement |
Recreational, Games Room |
8.53 m |
3.05 m |
8.53 m x 3.05 m |
|
Basement |
Kitchen |
2.74 m |
3.05 m |
2.74 m x 3.05 m |
|
Basement |
Bathroom |
2.75 m |
1.52 m |
2.75 m x 1.52 m |
|
Main Level |
Living Room |
3.96 m |
3.05 m |
3.96 m x 3.05 m |
|
Main Level |
Dining Room |
2.74 m |
3.05 m |
2.74 m x 3.05 m |
|
Main Level |
Kitchen |
4.27 m |
2.74 m |
4.27 m x 2.74 m |
|
Main Level |
Primary Bedroom |
3.96 m |
2.74 m |
3.96 m x 2.74 m |
|
Main Level |
Bedroom |
2.74 m |
2.44 m |
2.74 m x 2.44 m |
|
Main Level |
Bathroom |
1.83 m |
1.52 m |
1.83 m x 1.52 m |
https://www.realtor.ca/real-estate/27609780/42-thirty-eighth-street-toronto-long-branch-long-branch






























