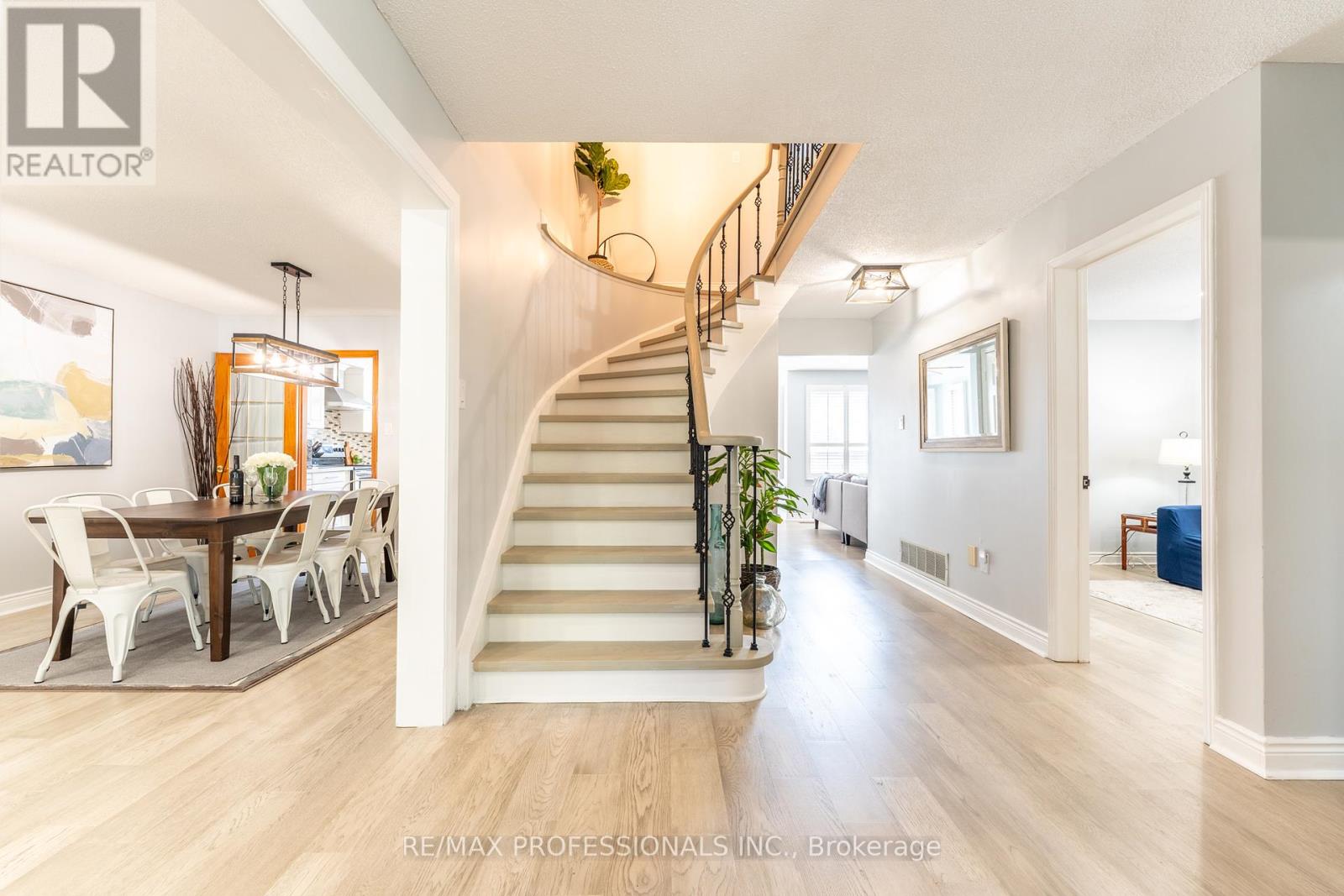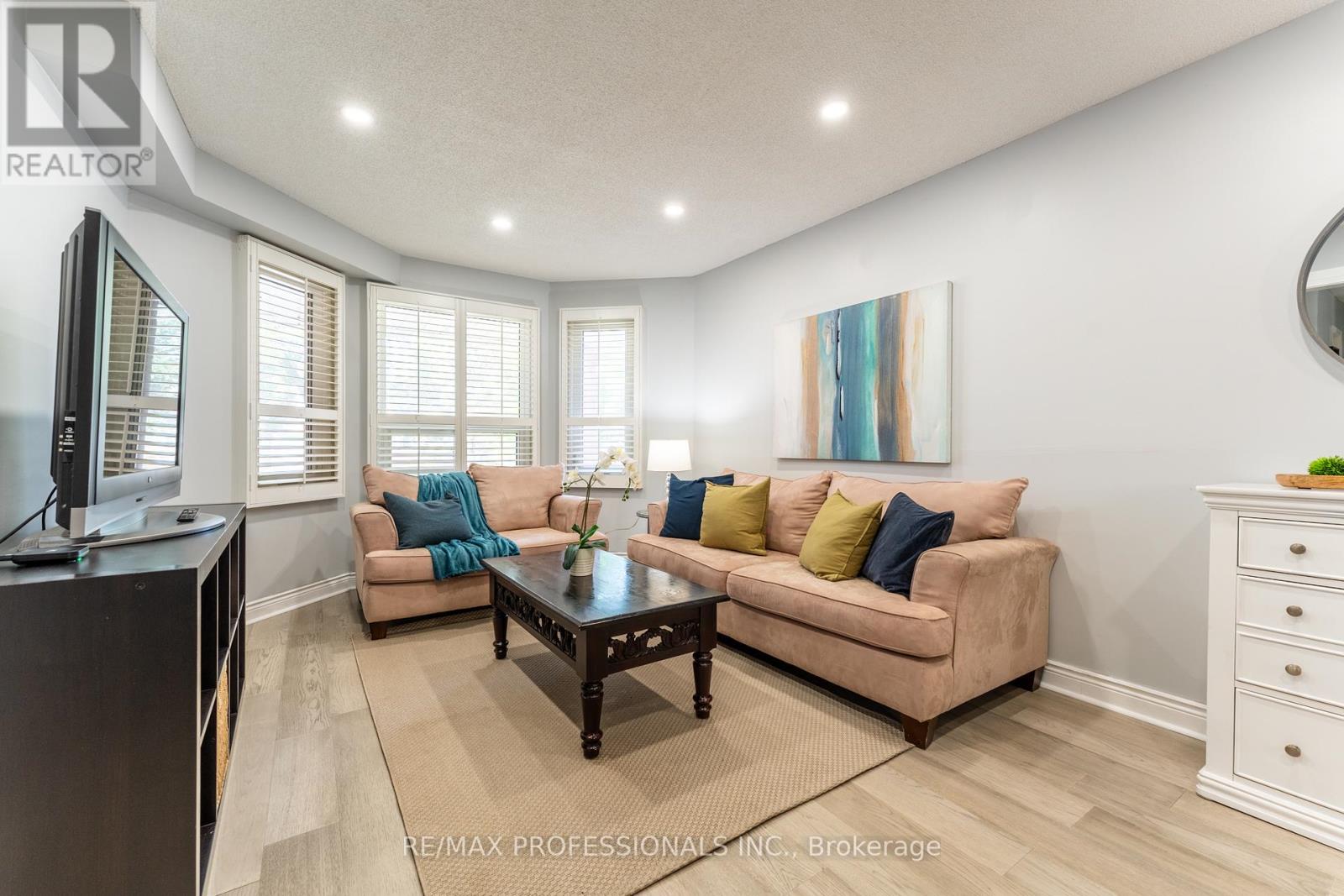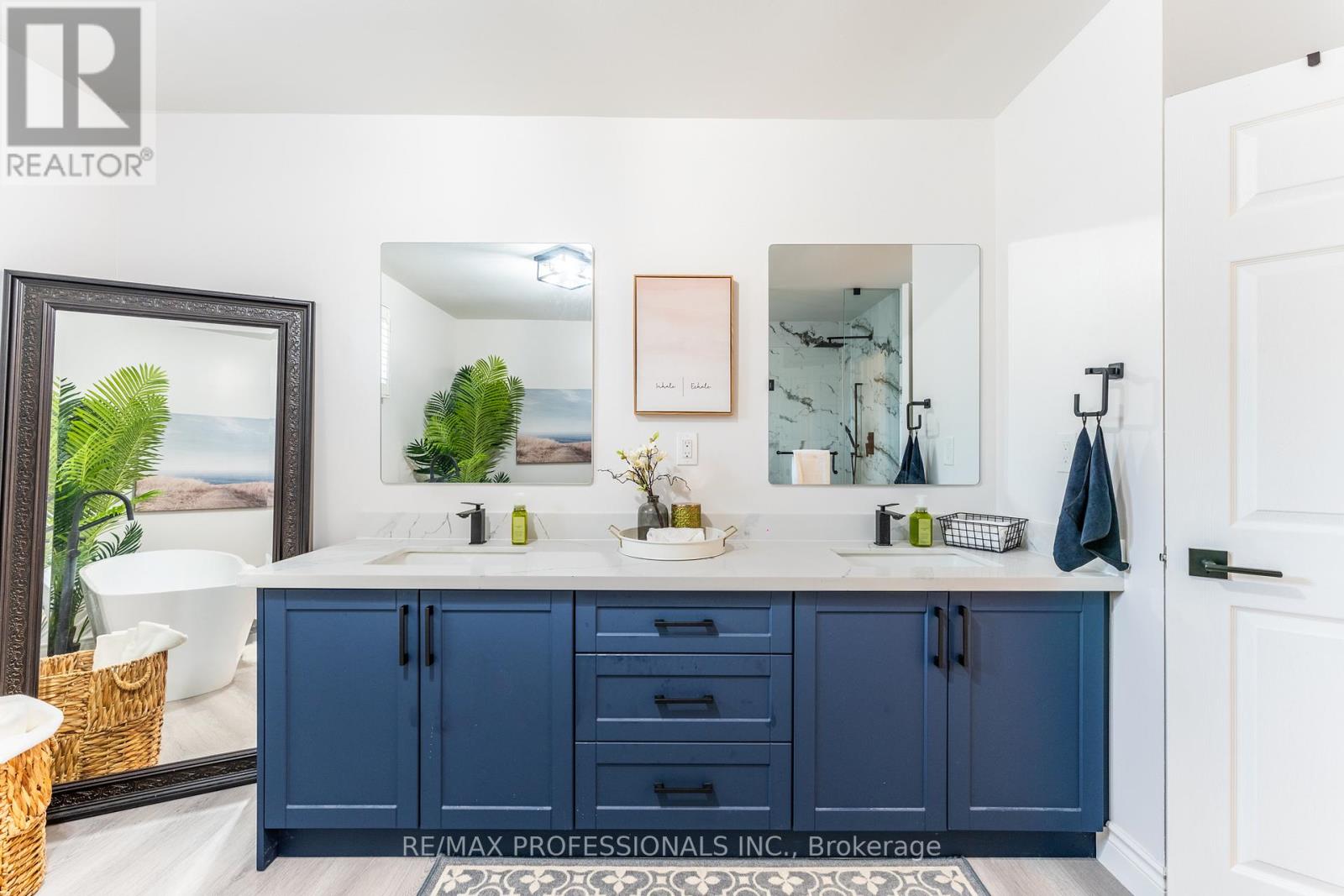6 Bedroom
4 Bathroom
Fireplace
Central Air Conditioning
Forced Air
$1,475,000
Location, location in central Mississauga. Renovated 4 bedroom, 4 bathroom detached home with finished 2 bed basement and 2 car garage. open concept eat-in kitchen with stainless steel appliances , pot lights, backsplash, and walkout to deck and fully fenced yard. family room with cozy fireplace. Spacious formal living and dining room and main floor office/den. 4 spacious bedrooms with large closets. Master with his and her walk-in closets and 6 pc en-suite bath with soaker tub. Finished 2 bed basement with separate entry for additional income or nanny suite. **** EXTRAS **** Central Mississauga, close to sq1, highways 401, 403, easy access to transit and GO, 1 bus ride to Brampton/Mississauga Colleges, and close to all amenities, shops, and parks. (id:50976)
Property Details
|
MLS® Number
|
W10412315 |
|
Property Type
|
Single Family |
|
Community Name
|
Hurontario |
|
Amenities Near By
|
Park, Public Transit, Schools |
|
Community Features
|
Community Centre |
|
Parking Space Total
|
7 |
Building
|
Bathroom Total
|
4 |
|
Bedrooms Above Ground
|
4 |
|
Bedrooms Below Ground
|
2 |
|
Bedrooms Total
|
6 |
|
Appliances
|
Dishwasher, Dryer, Refrigerator, Stove, Washer, Water Heater, Window Coverings |
|
Basement Development
|
Finished |
|
Basement Features
|
Apartment In Basement |
|
Basement Type
|
N/a (finished) |
|
Construction Style Attachment
|
Detached |
|
Cooling Type
|
Central Air Conditioning |
|
Exterior Finish
|
Brick |
|
Fireplace Present
|
Yes |
|
Flooring Type
|
Hardwood, Carpeted |
|
Foundation Type
|
Brick |
|
Half Bath Total
|
1 |
|
Heating Fuel
|
Natural Gas |
|
Heating Type
|
Forced Air |
|
Stories Total
|
2 |
|
Type
|
House |
|
Utility Water
|
Municipal Water |
Parking
Land
|
Acreage
|
No |
|
Fence Type
|
Fenced Yard |
|
Land Amenities
|
Park, Public Transit, Schools |
|
Sewer
|
Sanitary Sewer |
|
Size Depth
|
105 Ft |
|
Size Frontage
|
39 Ft ,2 In |
|
Size Irregular
|
39.2 X 105 Ft |
|
Size Total Text
|
39.2 X 105 Ft |
Rooms
| Level |
Type |
Length |
Width |
Dimensions |
|
Second Level |
Primary Bedroom |
6.5 m |
5.1 m |
6.5 m x 5.1 m |
|
Second Level |
Bedroom 2 |
4.75 m |
3.1 m |
4.75 m x 3.1 m |
|
Second Level |
Bedroom 3 |
3.6 m |
3.1 m |
3.6 m x 3.1 m |
|
Second Level |
Bedroom 4 |
4.3 m |
3.1 m |
4.3 m x 3.1 m |
|
Lower Level |
Bedroom 5 |
4.1 m |
3 m |
4.1 m x 3 m |
|
Lower Level |
Bedroom |
3.3 m |
3 m |
3.3 m x 3 m |
|
Ground Level |
Living Room |
8.2 m |
3.2 m |
8.2 m x 3.2 m |
|
Ground Level |
Dining Room |
8.2 m |
3.2 m |
8.2 m x 3.2 m |
|
Ground Level |
Kitchen |
9.1 m |
4.9 m |
9.1 m x 4.9 m |
|
Ground Level |
Eating Area |
9.1 m |
4.9 m |
9.1 m x 4.9 m |
|
Ground Level |
Family Room |
9.1 m |
4.9 m |
9.1 m x 4.9 m |
|
Ground Level |
Office |
3.3 m |
2.9 m |
3.3 m x 2.9 m |
https://www.realtor.ca/real-estate/27627495/420-everton-drive-mississauga-hurontario-hurontario













































