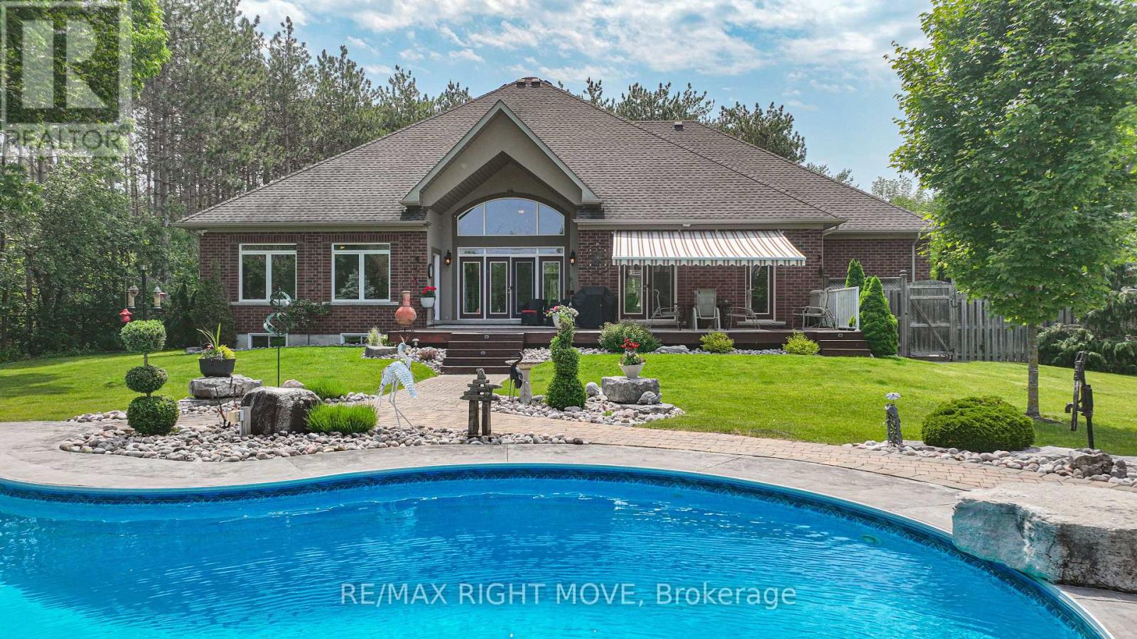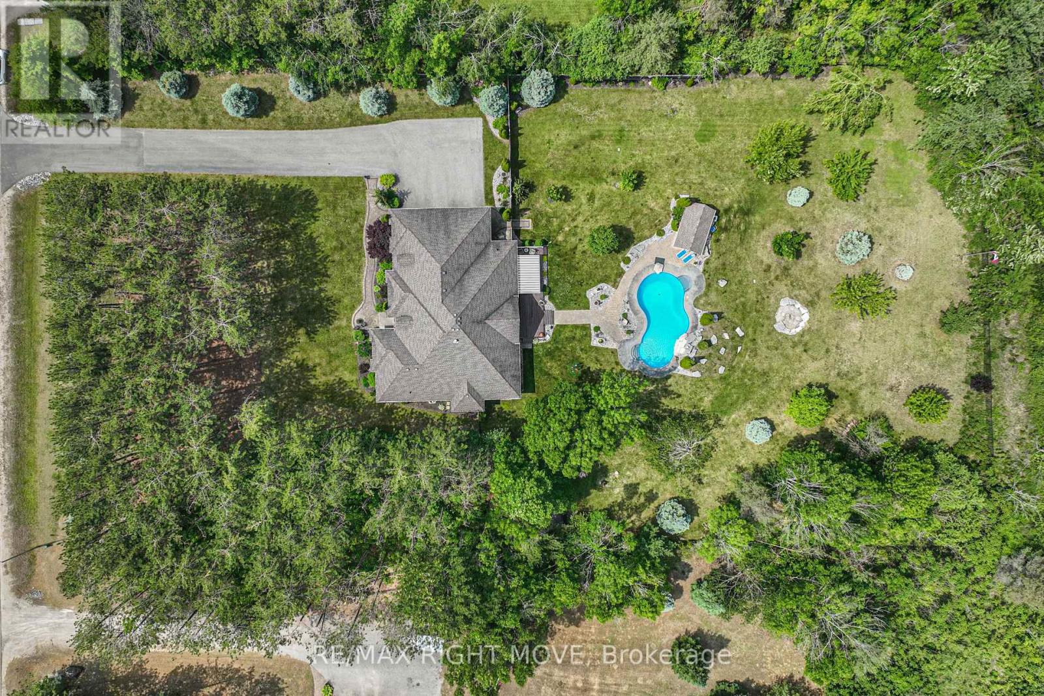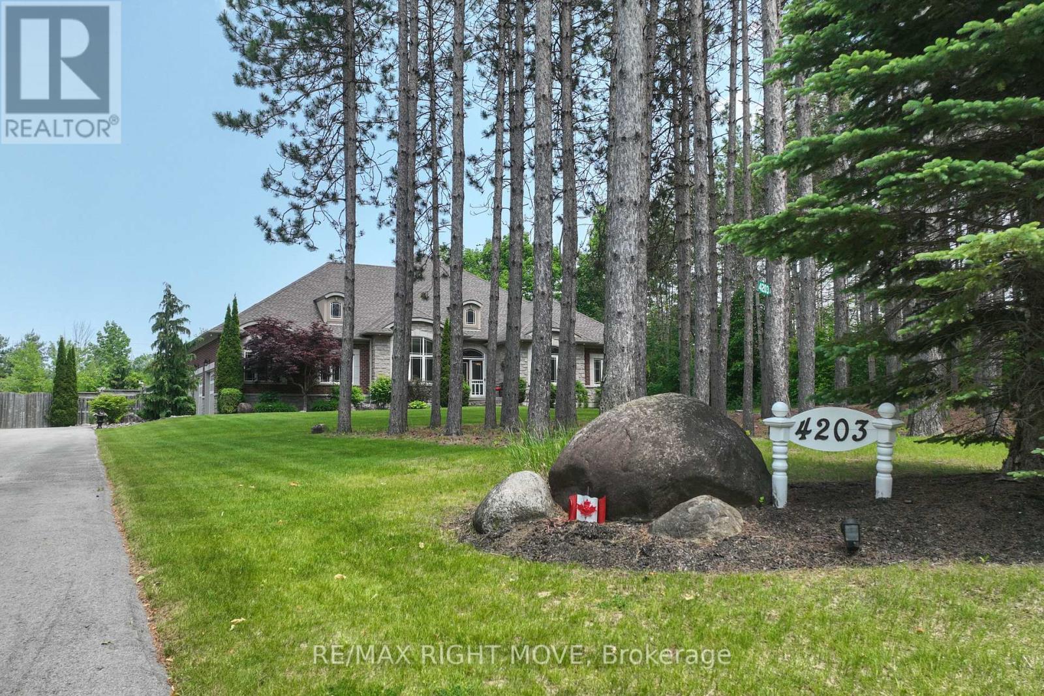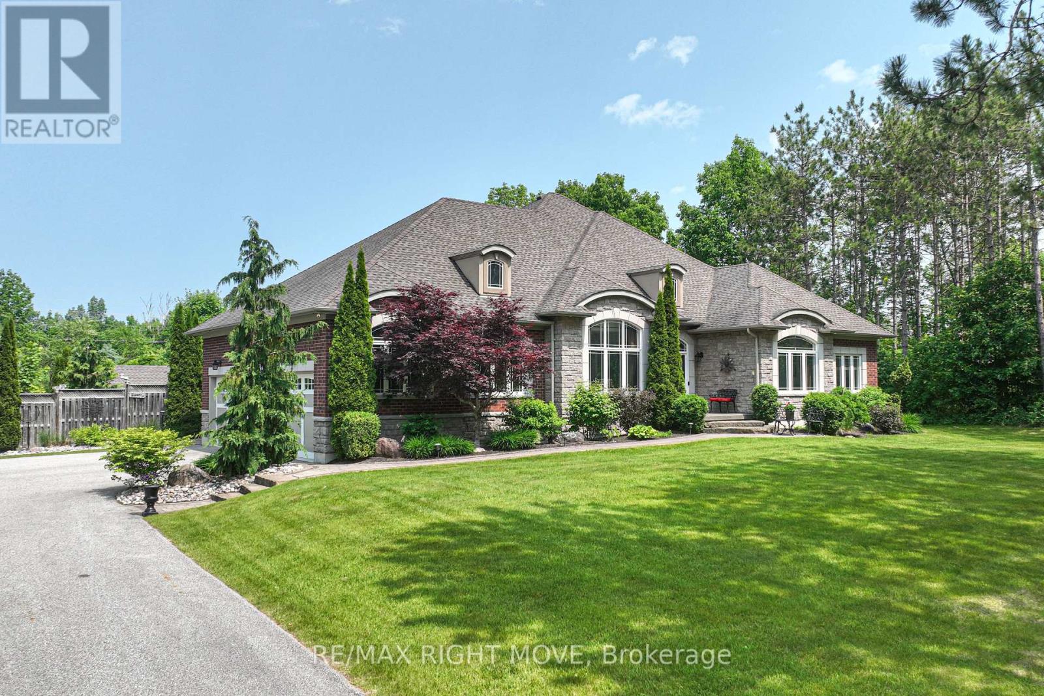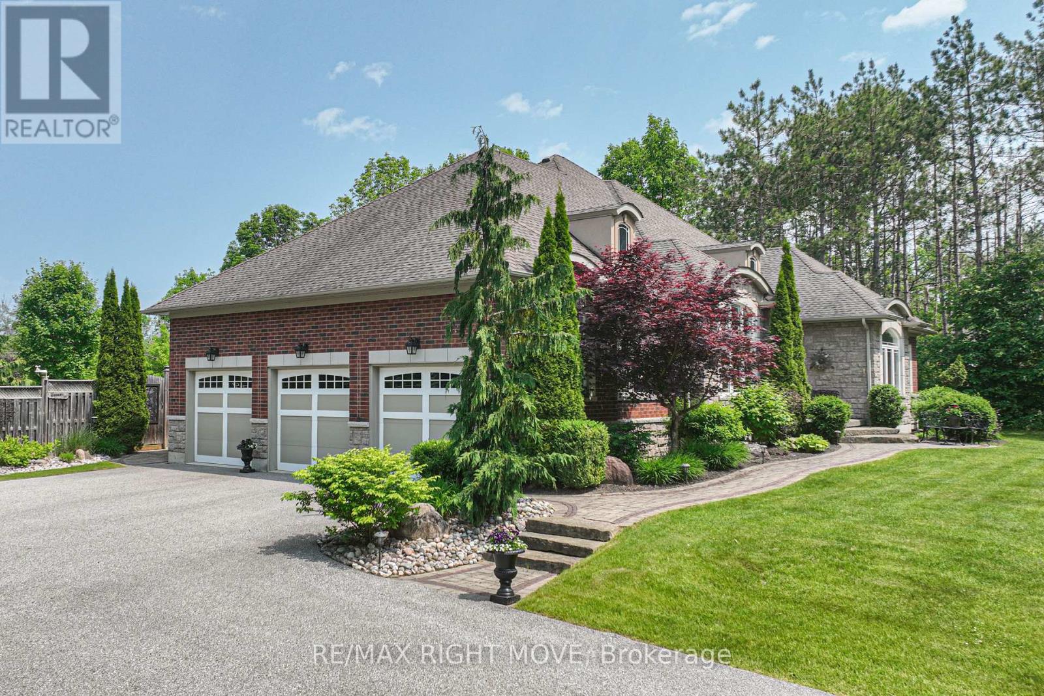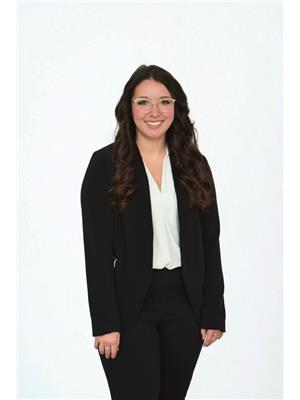4 Bedroom
3 Bathroom
2,500 - 3,000 ft2
Bungalow
Inground Pool
Central Air Conditioning
Forced Air
$1,595,000
Welcome to 4203 Pine Valley - a true showstopper of a bungalow located in a prestigious neighbourhood just outside of Orillia, Ontario. This immaculate 4-bedroom, 3-bathroom home offers over 2,700 square feet of open-concept living, built in 2013 and lovingly maintained by the original owners. Recent upgrades include a stunning kitchen renovation with all new appliances and fresh paint throughout. The heart of the home is the bright and spacious kitchen and great room, perfectly complemented by a walk-through pantry that connects to a formal dining room ideal for entertaining. The luxurious primary suite features a massive walk-in closet, a spa-like 5-piece ensuite, and a walkout to the backyard. Two additional bedrooms share a convenient Jack and Jill bathroom, while the mudroom includes main floor laundry and access to both the attached 3-car garage and the beautifully landscaped backyard. Situated on nearly 2 acres, the property boasts parking for up to 15 vehicles and a backyard oasis with an immaculate inground bromine pool. The full basement with inside access from the garage offers exciting in-law suite potential and awaits your finishing touch. Don't miss the opportunity to make 4203 Pine Valley your dream home - a place where luxury, functionality, and lifestyle come together seamlessly. (id:50976)
Open House
This property has open houses!
Starts at:
12:00 pm
Ends at:
2:00 pm
Property Details
|
MLS® Number
|
S12225339 |
|
Property Type
|
Single Family |
|
Community Name
|
Rural Severn |
|
Amenities Near By
|
Hospital, Beach, Place Of Worship |
|
Community Features
|
School Bus, Community Centre |
|
Parking Space Total
|
15 |
|
Pool Type
|
Inground Pool |
Building
|
Bathroom Total
|
3 |
|
Bedrooms Above Ground
|
4 |
|
Bedrooms Total
|
4 |
|
Age
|
6 To 15 Years |
|
Appliances
|
Garage Door Opener Remote(s), Dishwasher, Dryer, Garage Door Opener, Stove, Washer, Refrigerator |
|
Architectural Style
|
Bungalow |
|
Basement Type
|
Full |
|
Construction Style Attachment
|
Detached |
|
Cooling Type
|
Central Air Conditioning |
|
Exterior Finish
|
Brick, Stone |
|
Foundation Type
|
Concrete, Poured Concrete |
|
Half Bath Total
|
1 |
|
Heating Fuel
|
Natural Gas |
|
Heating Type
|
Forced Air |
|
Stories Total
|
1 |
|
Size Interior
|
2,500 - 3,000 Ft2 |
|
Type
|
House |
|
Utility Water
|
Drilled Well |
Parking
Land
|
Acreage
|
No |
|
Land Amenities
|
Hospital, Beach, Place Of Worship |
|
Sewer
|
Septic System |
|
Size Depth
|
392 Ft ,9 In |
|
Size Frontage
|
201 Ft ,8 In |
|
Size Irregular
|
201.7 X 392.8 Ft |
|
Size Total Text
|
201.7 X 392.8 Ft |
|
Zoning Description
|
Er/hr |
Rooms
| Level |
Type |
Length |
Width |
Dimensions |
|
Main Level |
Kitchen |
5.19 m |
3.17 m |
5.19 m x 3.17 m |
|
Main Level |
Bathroom |
3.41 m |
1.89 m |
3.41 m x 1.89 m |
|
Main Level |
Bathroom |
1.83 m |
1.83 m |
1.83 m x 1.83 m |
|
Main Level |
Dining Room |
4.76 m |
4.05 m |
4.76 m x 4.05 m |
|
Main Level |
Living Room |
5.79 m |
4.51 m |
5.79 m x 4.51 m |
|
Main Level |
Office |
4.21 m |
3.05 m |
4.21 m x 3.05 m |
|
Main Level |
Primary Bedroom |
6.4 m |
4.15 m |
6.4 m x 4.15 m |
|
Main Level |
Bathroom |
4.82 m |
2.77 m |
4.82 m x 2.77 m |
|
Main Level |
Bedroom |
3.66 m |
3.35 m |
3.66 m x 3.35 m |
|
Main Level |
Bedroom |
3.41 m |
3.35 m |
3.41 m x 3.35 m |
|
Main Level |
Pantry |
2.38 m |
2.01 m |
2.38 m x 2.01 m |
|
Main Level |
Laundry Room |
3.05 m |
2.74 m |
3.05 m x 2.74 m |
https://www.realtor.ca/real-estate/28478484/4203-pine-valley-lane-severn-rural-severn



