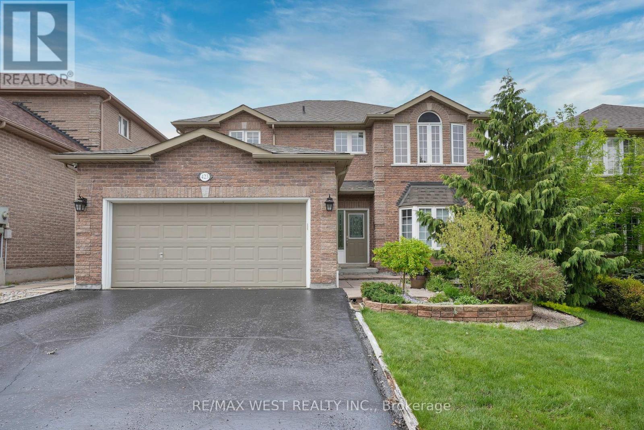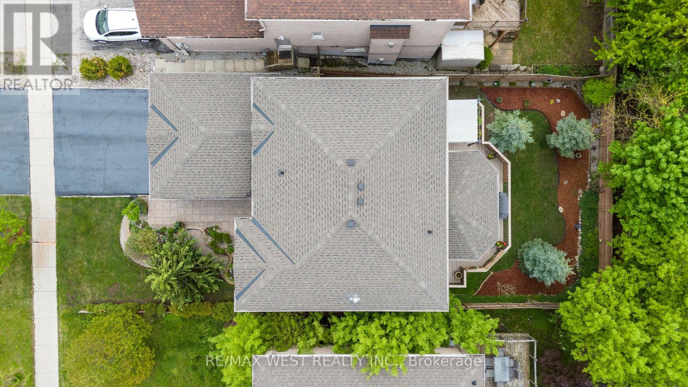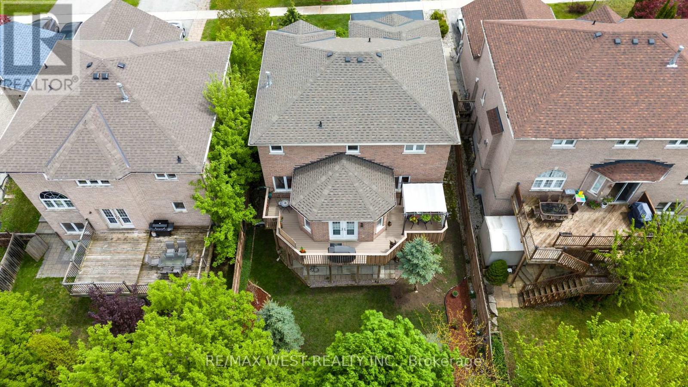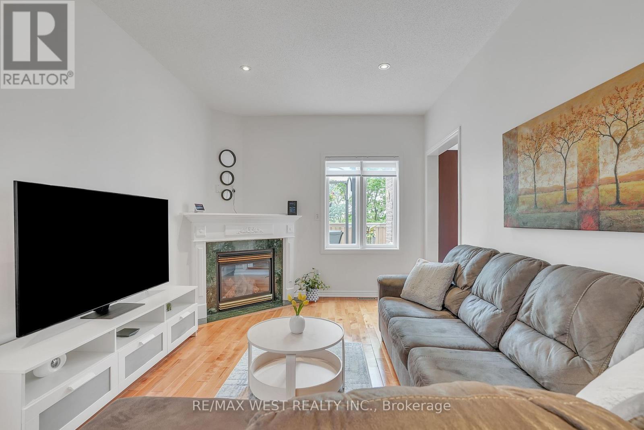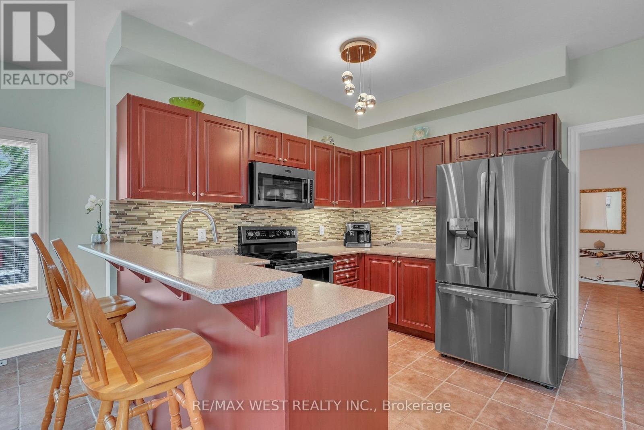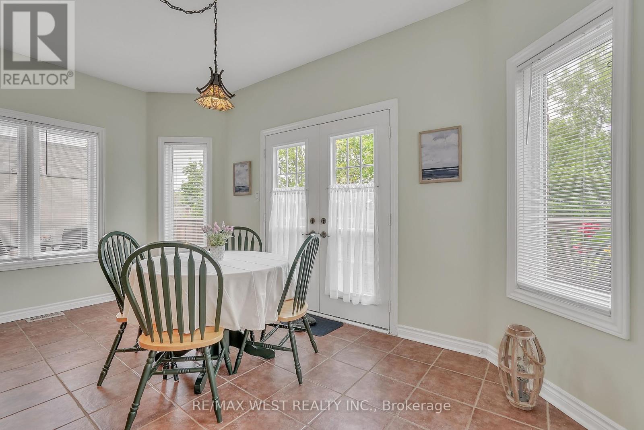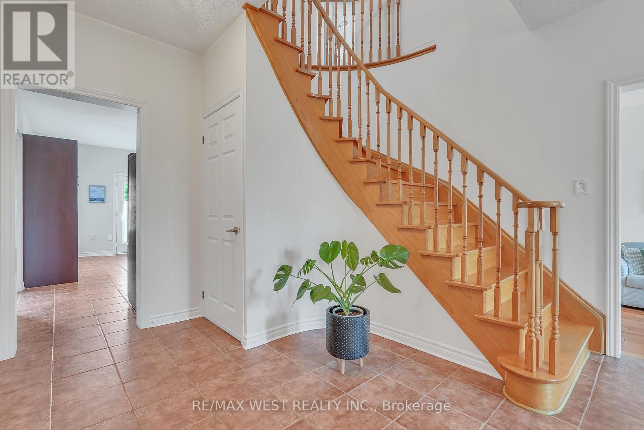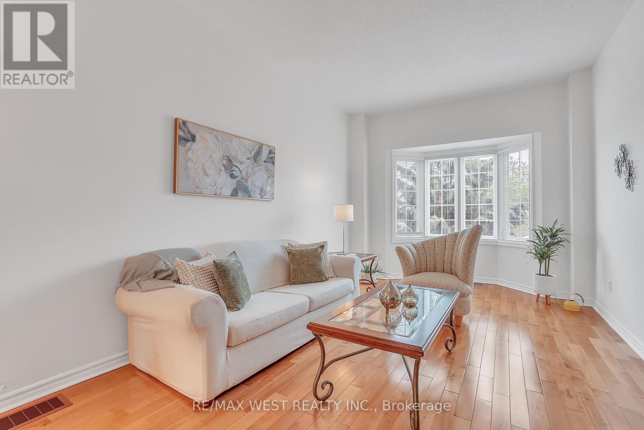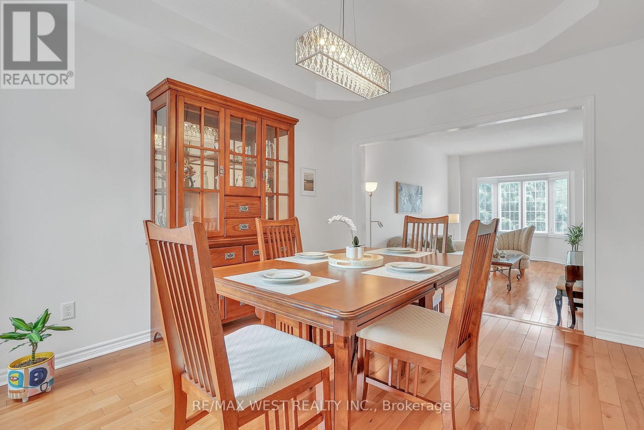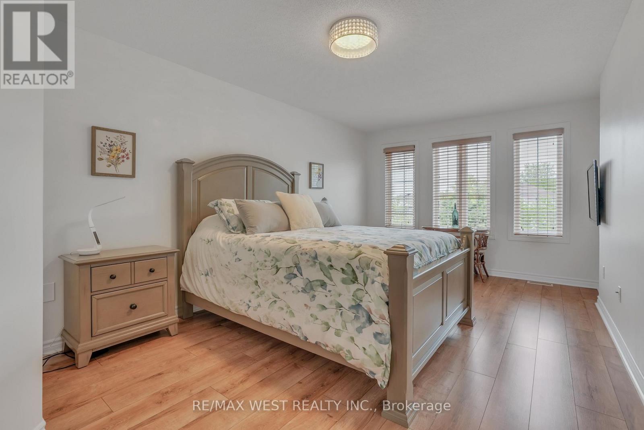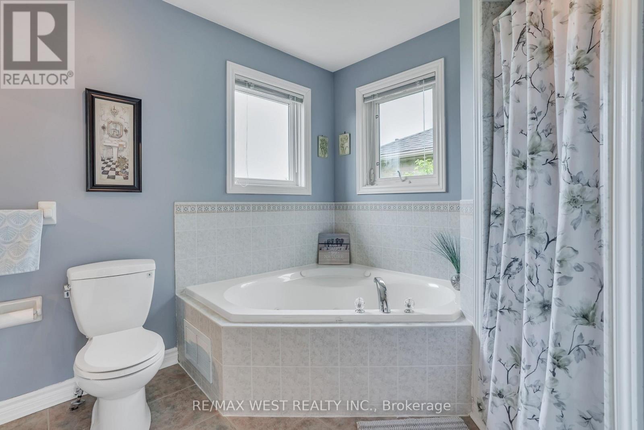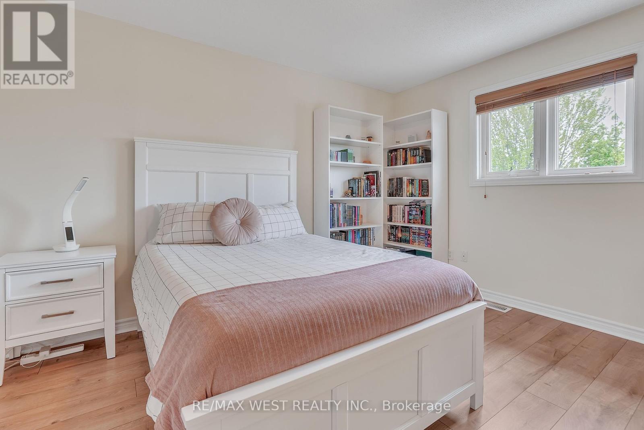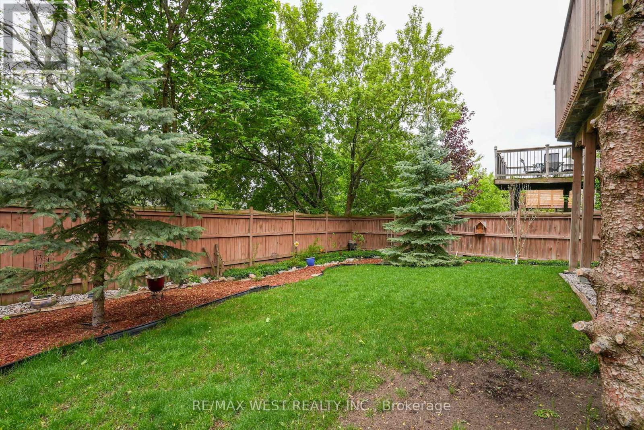4 Bedroom
3 Bathroom
2,000 - 2,500 ft2
Fireplace
Central Air Conditioning
Forced Air
$965,000
Welcome to your new home! Where comfort, space, and convenience come together perfectly. This beautifully maintained property offers four generously sized bedrooms, ideal for families of all sizes. The expansive kitchen features a cozy breakfast area and updated appliances, making it a warm and functional heart of the home. Whether you're hosting guests or enjoying a quiet night in, the open-concept living, dining, and family rooms provide the perfect setting for every occasion. Downstairs, the unspoiled walkout basement is filled with natural light from large windows and offers incredible potential. With a rough-in for an additional bathroom and ample space to add a bedroom, its perfect for creating a custom in-law suite, guest retreat, or rental opportunity. Additional highlights include a newer roof (2020), modern appliances (stove, microwave, and dishwasher from 2019, fridge from 2021, washer from 2024, and dryer from 2025), and a spacious two-car garage with extra storage and a convenient garage door opener. Located in a family-friendly neighborhood, this home is just minutes from top-rated schools, vibrant shopping centers, and easy highway access offering you the best of suburban living with city conveniences. Don't miss the opportunity to make this versatile and well-appointed home yours! (id:50976)
Property Details
|
MLS® Number
|
S12167202 |
|
Property Type
|
Single Family |
|
Community Name
|
Ardagh |
|
Amenities Near By
|
Hospital, Park, Public Transit, Schools |
|
Community Features
|
Community Centre |
|
Equipment Type
|
Water Heater - Electric |
|
Features
|
Carpet Free |
|
Parking Space Total
|
4 |
|
Rental Equipment Type
|
Water Heater - Electric |
|
Structure
|
Deck |
Building
|
Bathroom Total
|
3 |
|
Bedrooms Above Ground
|
4 |
|
Bedrooms Total
|
4 |
|
Appliances
|
Garage Door Opener Remote(s), Central Vacuum, Dishwasher, Dryer, Microwave, Range, Stove, Window Coverings, Refrigerator |
|
Basement Development
|
Unfinished |
|
Basement Type
|
Full (unfinished) |
|
Construction Style Attachment
|
Detached |
|
Cooling Type
|
Central Air Conditioning |
|
Exterior Finish
|
Brick |
|
Fire Protection
|
Smoke Detectors |
|
Fireplace Present
|
Yes |
|
Flooring Type
|
Ceramic, Hardwood |
|
Foundation Type
|
Concrete |
|
Half Bath Total
|
1 |
|
Heating Fuel
|
Natural Gas |
|
Heating Type
|
Forced Air |
|
Stories Total
|
2 |
|
Size Interior
|
2,000 - 2,500 Ft2 |
|
Type
|
House |
|
Utility Water
|
Municipal Water |
Parking
Land
|
Acreage
|
No |
|
Land Amenities
|
Hospital, Park, Public Transit, Schools |
|
Sewer
|
Sanitary Sewer |
|
Size Depth
|
114 Ft ,10 In |
|
Size Frontage
|
49 Ft ,2 In |
|
Size Irregular
|
49.2 X 114.9 Ft |
|
Size Total Text
|
49.2 X 114.9 Ft |
Rooms
| Level |
Type |
Length |
Width |
Dimensions |
|
Second Level |
Primary Bedroom |
5.49 m |
3.54 m |
5.49 m x 3.54 m |
|
Second Level |
Bedroom 2 |
3.96 m |
3.54 m |
3.96 m x 3.54 m |
|
Second Level |
Bedroom 3 |
3.96 m |
3.54 m |
3.96 m x 3.54 m |
|
Second Level |
Bedroom 4 |
3.3 m |
2.74 m |
3.3 m x 2.74 m |
|
Main Level |
Kitchen |
3.05 m |
3.54 m |
3.05 m x 3.54 m |
|
Main Level |
Eating Area |
3.05 m |
4.88 m |
3.05 m x 4.88 m |
|
Main Level |
Living Room |
6.1 m |
3.35 m |
6.1 m x 3.35 m |
|
Main Level |
Dining Room |
3.96 m |
3.35 m |
3.96 m x 3.35 m |
|
Main Level |
Family Room |
6.1 m |
3.35 m |
6.1 m x 3.35 m |
|
Main Level |
Office |
1.92 m |
2.41 m |
1.92 m x 2.41 m |
https://www.realtor.ca/real-estate/28353301/423-mapleton-avenue-barrie-ardagh-ardagh



