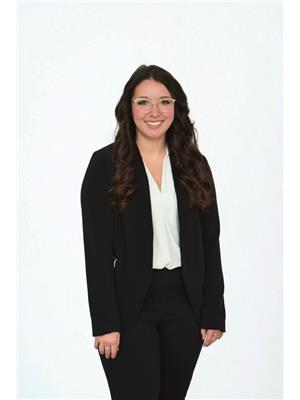3 Bedroom
2 Bathroom
2,000 - 2,500 ft2
Central Air Conditioning
Forced Air
$579,000
Looking for a great starter or family home? Welcome to 425 Raymond Avenue, located in the south ward of Orillia - the Sunshine City! This raised bungalow/sidesplit offers over 2,300 square feet of living space, featuring three spacious bedrooms and two bathrooms. The main floor boasts a bright, open-concept kitchen and living area, beautifully renovated in 2019. A bonus rec room, converted from the original garage, provides additional living space for the whole family to enjoy. On the lower level, you'll find a convenient three-piece washroom combined with laundry facilities. The property sits on a generous 66 x 102 lot with a fully fenced backyard - perfect for younger children and pets. Families will appreciate the short walking distance to both St. Bernards Catholic School and Regent Park Public School, as well as proximity to Tudhope Park, Lake Couchiching, Lake Simcoe, and the Brian Orser Arena. All amenities, including grocery stores and downtown shops, are just minutes away. Don't miss the chance to make 425 Raymond Avenue your next home! (id:50976)
Open House
This property has open houses!
Starts at:
12:00 pm
Ends at:
2:00 pm
Property Details
|
MLS® Number
|
S12351843 |
|
Property Type
|
Single Family |
|
Community Name
|
Orillia |
|
Equipment Type
|
Air Conditioner, Water Heater, Furnace |
|
Parking Space Total
|
2 |
|
Rental Equipment Type
|
Air Conditioner, Water Heater, Furnace |
Building
|
Bathroom Total
|
2 |
|
Bedrooms Above Ground
|
3 |
|
Bedrooms Total
|
3 |
|
Appliances
|
Dishwasher, Dryer, Stove, Washer, Refrigerator |
|
Basement Development
|
Finished |
|
Basement Type
|
Full (finished) |
|
Construction Style Attachment
|
Detached |
|
Construction Style Split Level
|
Sidesplit |
|
Cooling Type
|
Central Air Conditioning |
|
Exterior Finish
|
Brick, Vinyl Siding |
|
Foundation Type
|
Concrete, Block |
|
Heating Fuel
|
Natural Gas |
|
Heating Type
|
Forced Air |
|
Size Interior
|
2,000 - 2,500 Ft2 |
|
Type
|
House |
|
Utility Water
|
Municipal Water |
Parking
Land
|
Acreage
|
No |
|
Sewer
|
Sanitary Sewer |
|
Size Depth
|
103 Ft |
|
Size Frontage
|
66 Ft |
|
Size Irregular
|
66 X 103 Ft |
|
Size Total Text
|
66 X 103 Ft |
|
Zoning Description
|
R2 |
Rooms
| Level |
Type |
Length |
Width |
Dimensions |
|
Lower Level |
Bathroom |
1.67 m |
3.29 m |
1.67 m x 3.29 m |
|
Lower Level |
Utility Room |
2.3 m |
3.44 m |
2.3 m x 3.44 m |
|
Lower Level |
Family Room |
5.73 m |
6.81 m |
5.73 m x 6.81 m |
|
Lower Level |
Den |
2.87 m |
3.24 m |
2.87 m x 3.24 m |
|
Lower Level |
Recreational, Games Room |
4.91 m |
3.27 m |
4.91 m x 3.27 m |
|
Main Level |
Kitchen |
4.47 m |
2.92 m |
4.47 m x 2.92 m |
|
Main Level |
Dining Room |
2.83 m |
2.92 m |
2.83 m x 2.92 m |
|
Main Level |
Living Room |
5.23 m |
4.1 m |
5.23 m x 4.1 m |
|
Upper Level |
Bedroom |
3.35 m |
4.15 m |
3.35 m x 4.15 m |
|
Upper Level |
Bedroom 2 |
3.01 m |
4.25 m |
3.01 m x 4.25 m |
|
Upper Level |
Bedroom 3 |
2.71 m |
3.14 m |
2.71 m x 3.14 m |
|
Upper Level |
Bathroom |
2.26 m |
3.33 m |
2.26 m x 3.33 m |
https://www.realtor.ca/real-estate/28749129/425-raymond-avenue-orillia-orillia







































