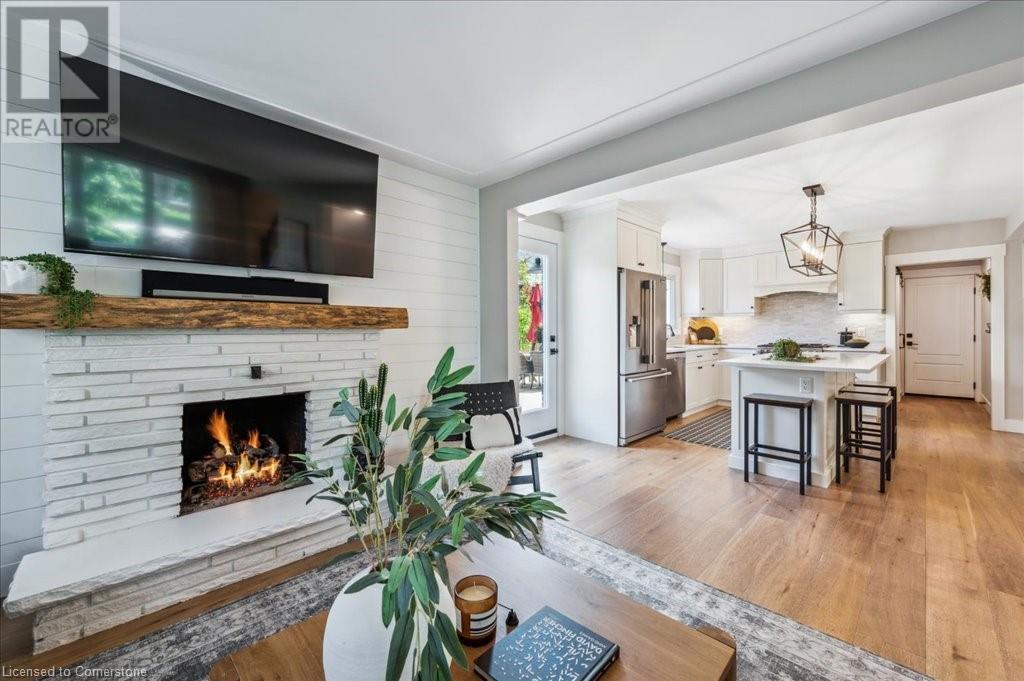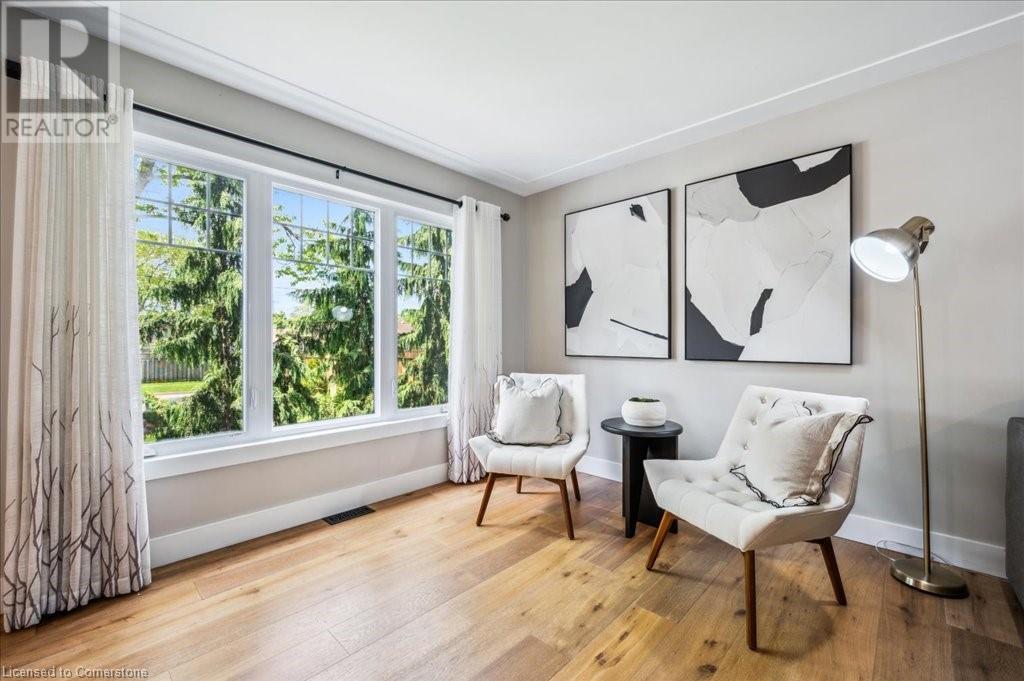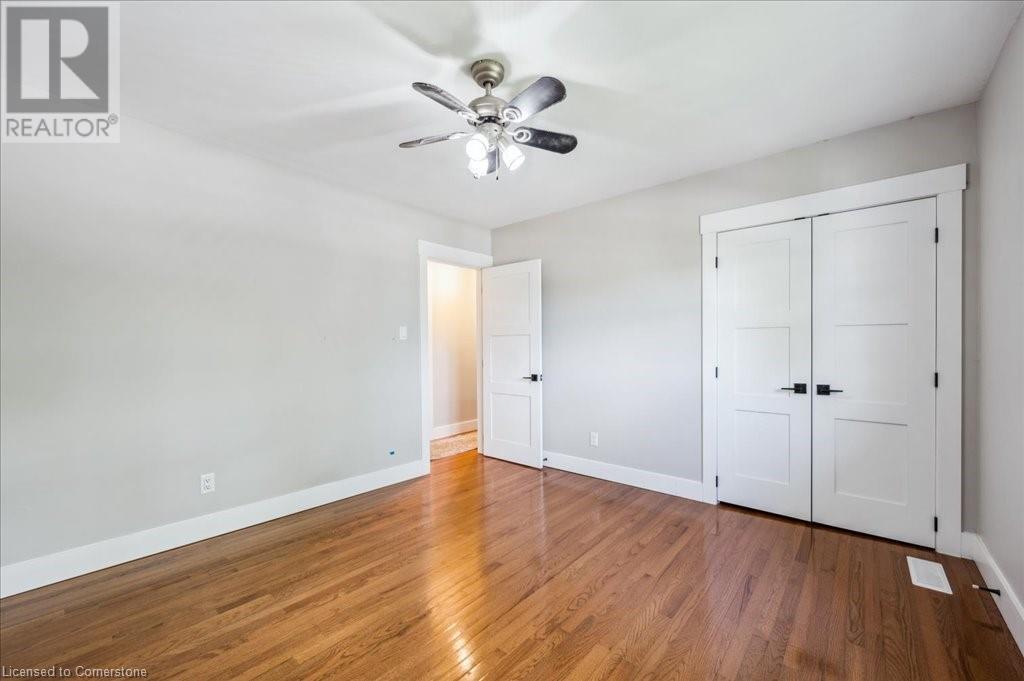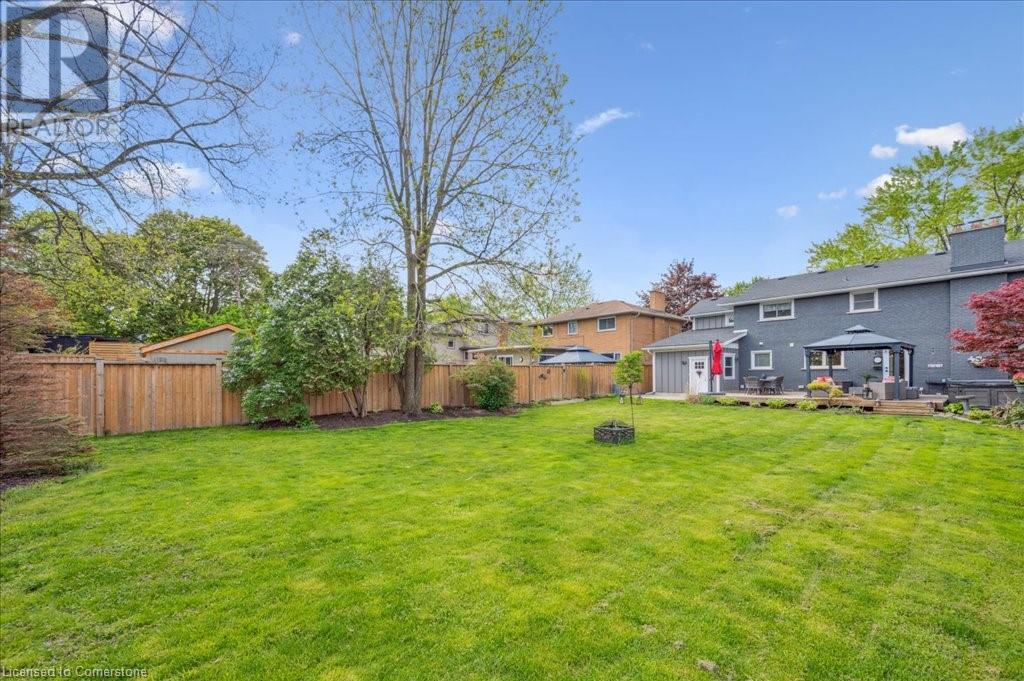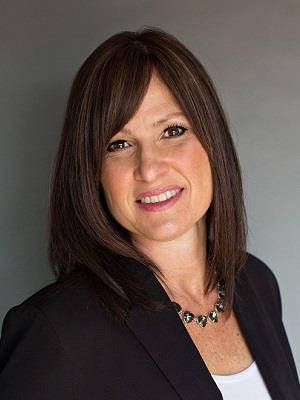4 Bedroom
3 Bathroom
2,679 ft2
2 Level
Fireplace
Central Air Conditioning
Forced Air
$899,900
Immaculate South Preston Home with Dream Backyard! Welcome to this beautifully updated 2,100 sq ft home in the heart of South Preston—where style, comfort, and location come together seamlessly. Just minutes to the 401, top-rated schools, scenic walking trails, and the Grand River, this home is the perfect blend of convenience and charm. Inside, the open-concept main floor boasts engineered hardwood flooring, a bright living room with gas fireplace, a separate dining room with designer accents, and a gorgeous white Andex kitchen complete with Caesarstone quartz countertops, stainless steel appliances, a chic backsplash, and a large island—perfect for gathering. A thoughtfully designed 2-piece powder room and custom laundry area with built-ins complete the main level. Upstairs, you’ll find four generous bedrooms with hardwood floors and ample closet space, including one bedroom equipped with a ductless HVAC system for added comfort and personalized climate control. A modern 4-piece bath serves the upper level, while the spacious primary suite offers his-and-her closets and a luxurious ensuite with an oversized glass shower and sleek vanity The fully finished basement is an ideal retreat, offering versatile spaces for lounging, gaming, or hosting game-day gatherings. Upgrades: Andex kitchen & ensuite addition (2018) Engineered hardwood flooring (2018) Finished basement (2018) Roof, all windows & doors (2018) Custom garden shed, deck, gazebo, siding & eaves (2018–2019) Driveway & walkways (2019), new fencing (2020) Furnace (2021), hot tub, spray foam insulation, updated hydro panel, Ductless hvac system ( 2023) to name just a few. Garage is a tandem double with a single door and can fit 2 cars deep. This home has been lovingly maintained and extensively upgraded—every detail has been thoughtfully considered. Truly move-in ready and perfect for families or entertainers alike. Don’t miss your chance to own this exceptional property! (id:50976)
Open House
This property has open houses!
Starts at:
2:00 pm
Ends at:
4:00 pm
Starts at:
2:00 pm
Ends at:
4:00 pm
Property Details
|
MLS® Number
|
40726103 |
|
Property Type
|
Single Family |
|
Amenities Near By
|
Park, Place Of Worship, Playground, Public Transit, Schools, Shopping |
|
Equipment Type
|
Water Heater |
|
Features
|
Gazebo, Automatic Garage Door Opener |
|
Parking Space Total
|
5 |
|
Rental Equipment Type
|
Water Heater |
|
Structure
|
Shed, Porch |
|
View Type
|
River View |
Building
|
Bathroom Total
|
3 |
|
Bedrooms Above Ground
|
4 |
|
Bedrooms Total
|
4 |
|
Appliances
|
Central Vacuum - Roughed In, Dishwasher, Dryer, Microwave, Refrigerator, Water Softener, Washer, Gas Stove(s), Window Coverings, Garage Door Opener, Hot Tub |
|
Architectural Style
|
2 Level |
|
Basement Development
|
Finished |
|
Basement Type
|
Full (finished) |
|
Constructed Date
|
1962 |
|
Construction Style Attachment
|
Detached |
|
Cooling Type
|
Central Air Conditioning |
|
Exterior Finish
|
Brick |
|
Fireplace Present
|
Yes |
|
Fireplace Total
|
1 |
|
Fixture
|
Ceiling Fans |
|
Foundation Type
|
Poured Concrete |
|
Half Bath Total
|
1 |
|
Heating Fuel
|
Natural Gas |
|
Heating Type
|
Forced Air |
|
Stories Total
|
2 |
|
Size Interior
|
2,679 Ft2 |
|
Type
|
House |
|
Utility Water
|
Municipal Water |
Parking
Land
|
Access Type
|
Highway Access |
|
Acreage
|
No |
|
Fence Type
|
Fence |
|
Land Amenities
|
Park, Place Of Worship, Playground, Public Transit, Schools, Shopping |
|
Sewer
|
Municipal Sewage System |
|
Size Depth
|
165 Ft |
|
Size Frontage
|
60 Ft |
|
Size Irregular
|
0.229 |
|
Size Total
|
0.229 Ac|under 1/2 Acre |
|
Size Total Text
|
0.229 Ac|under 1/2 Acre |
|
Zoning Description
|
R4 |
Rooms
| Level |
Type |
Length |
Width |
Dimensions |
|
Second Level |
Bedroom |
|
|
12'0'' x 11'8'' |
|
Second Level |
Bedroom |
|
|
12'0'' x 11'7'' |
|
Second Level |
5pc Bathroom |
|
|
8'0'' x 8'4'' |
|
Second Level |
Bedroom |
|
|
13'0'' x 11'7'' |
|
Second Level |
Primary Bedroom |
|
|
17'11'' x 11'8'' |
|
Second Level |
Full Bathroom |
|
|
10'6'' x 12'6'' |
|
Basement |
Recreation Room |
|
|
35'6'' x 22'6'' |
|
Basement |
Utility Room |
|
|
15'3'' x 11'6'' |
|
Main Level |
Foyer |
|
|
10'2'' x 11'10'' |
|
Main Level |
Living Room |
|
|
12'2'' x 23'3'' |
|
Main Level |
Kitchen |
|
|
15'5'' x 12'2'' |
|
Main Level |
2pc Bathroom |
|
|
7'10'' x 7'8'' |
|
Main Level |
Dining Room |
|
|
13'5'' x 11'4'' |
https://www.realtor.ca/real-estate/28341044/425-sherring-street-cambridge










