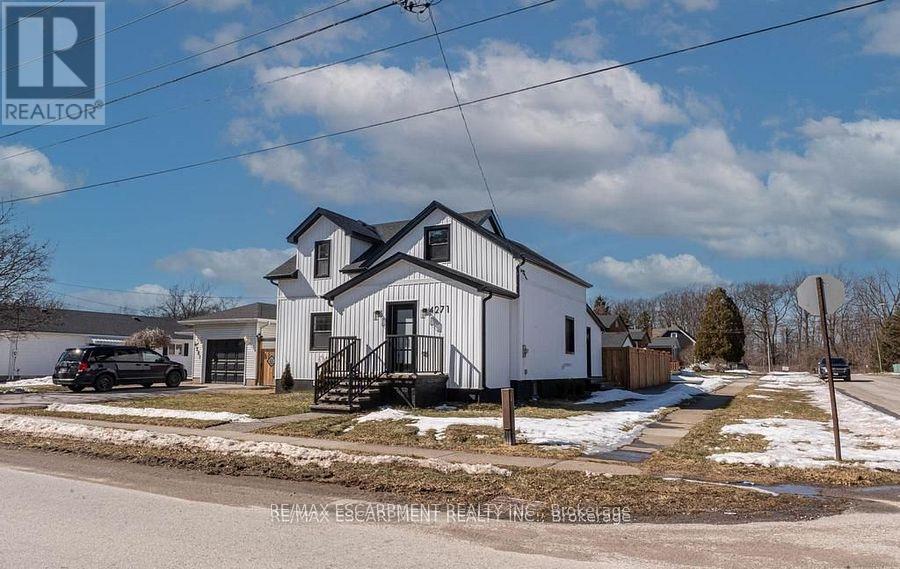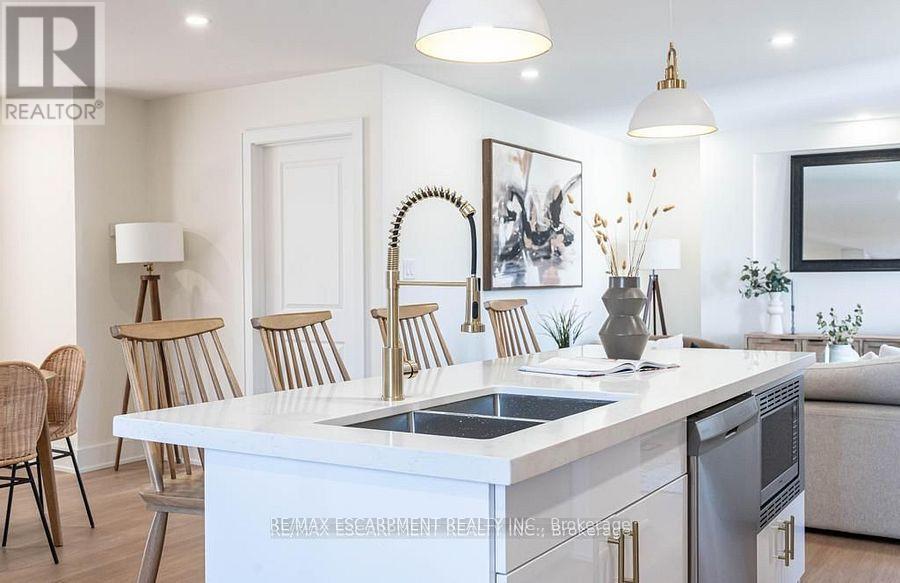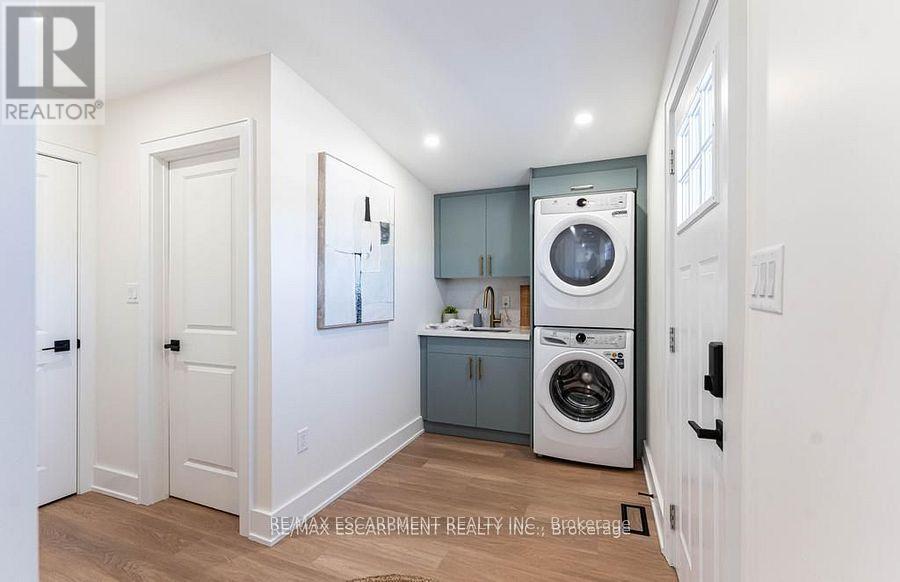4 Bedroom
2 Bathroom
1,500 - 2,000 ft2
Central Air Conditioning
Forced Air
$659,777
Welcome to this beautifully renovated 4-bedroom, 2-bathroom home that perfectly blends modern elegance with timeless charm! From the moment you arrive, you'll be captivated by its exceptional curb appeal, featuring a brand-new concrete driveway and walkway leading to a charming front entrance. Step inside to discover a bright and airy interior, with light-colored flooring that enhances the spacious feel throughout. The brand-new kitchen is a chefs delight, boasting sleek cabinetry, high-end countertops, and stylish finishes - perfect for entertaining or everyday living. This home offers a highly desirable layout, including a main-floor bedroom and a full bathroom, ideal for guests, multigenerational living, or convenient one-level accessibility. Upstairs, you'll find three additional generously sized bedrooms and another beautifully updated full bathroom, ensuring plenty of space for family and visitors. Located in a prime area, you're just minutes from the future hospital currently being built, world-famous Niagara Falls, and all the amenities you could ask for shopping, dining, entertainment, and more! (id:50976)
Property Details
|
MLS® Number
|
X12059510 |
|
Property Type
|
Single Family |
|
Community Name
|
223 - Chippawa |
|
Amenities Near By
|
Hospital, Park, Schools |
|
Equipment Type
|
Water Heater - Gas |
|
Parking Space Total
|
4 |
|
Rental Equipment Type
|
Water Heater - Gas |
Building
|
Bathroom Total
|
2 |
|
Bedrooms Above Ground
|
4 |
|
Bedrooms Total
|
4 |
|
Age
|
100+ Years |
|
Appliances
|
Water Meter, Dishwasher, Dryer, Microwave, Stove, Washer, Refrigerator |
|
Basement Development
|
Unfinished |
|
Basement Type
|
Full (unfinished) |
|
Construction Style Attachment
|
Detached |
|
Cooling Type
|
Central Air Conditioning |
|
Exterior Finish
|
Vinyl Siding |
|
Foundation Type
|
Block |
|
Heating Fuel
|
Natural Gas |
|
Heating Type
|
Forced Air |
|
Stories Total
|
2 |
|
Size Interior
|
1,500 - 2,000 Ft2 |
|
Type
|
House |
|
Utility Water
|
Municipal Water |
Parking
Land
|
Acreage
|
No |
|
Land Amenities
|
Hospital, Park, Schools |
|
Sewer
|
Sanitary Sewer |
|
Size Depth
|
122 Ft ,2 In |
|
Size Frontage
|
50 Ft |
|
Size Irregular
|
50 X 122.2 Ft |
|
Size Total Text
|
50 X 122.2 Ft |
Rooms
| Level |
Type |
Length |
Width |
Dimensions |
|
Second Level |
Primary Bedroom |
3.91 m |
5.03 m |
3.91 m x 5.03 m |
|
Second Level |
Bedroom |
4.8 m |
3.48 m |
4.8 m x 3.48 m |
|
Second Level |
Bedroom |
3.25 m |
2.36 m |
3.25 m x 2.36 m |
|
Second Level |
Bathroom |
|
|
Measurements not available |
|
Main Level |
Kitchen |
4.65 m |
4.17 m |
4.65 m x 4.17 m |
|
Main Level |
Dining Room |
4.24 m |
2.84 m |
4.24 m x 2.84 m |
|
Main Level |
Living Room |
4.65 m |
4.17 m |
4.65 m x 4.17 m |
|
Main Level |
Bedroom |
3.91 m |
2.74 m |
3.91 m x 2.74 m |
|
Main Level |
Bathroom |
|
|
Measurements not available |
|
Main Level |
Laundry Room |
|
|
Measurements not available |
https://www.realtor.ca/real-estate/28115038/4271-chippawa-parkway-niagara-falls-223-chippawa-223-chippawa







































