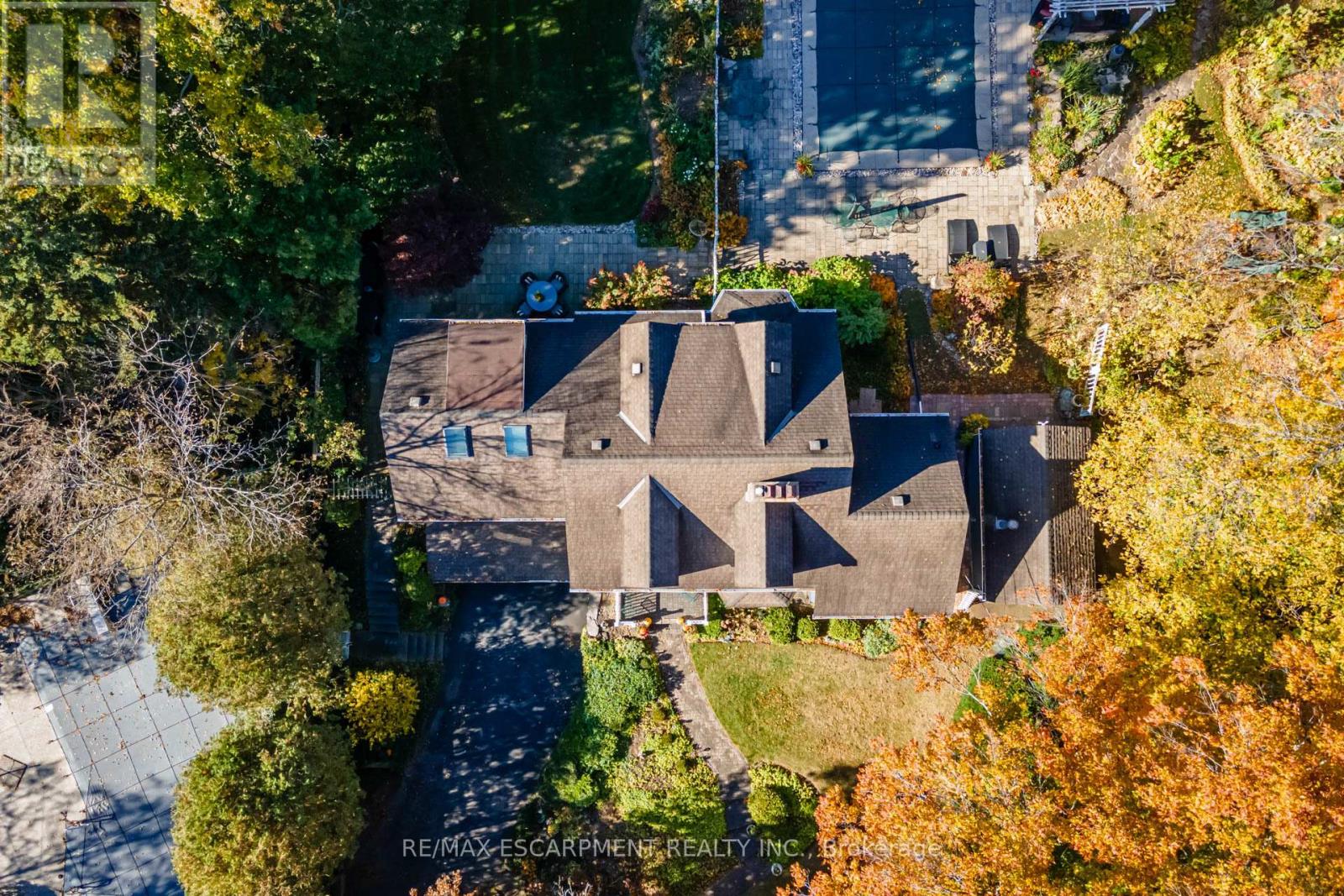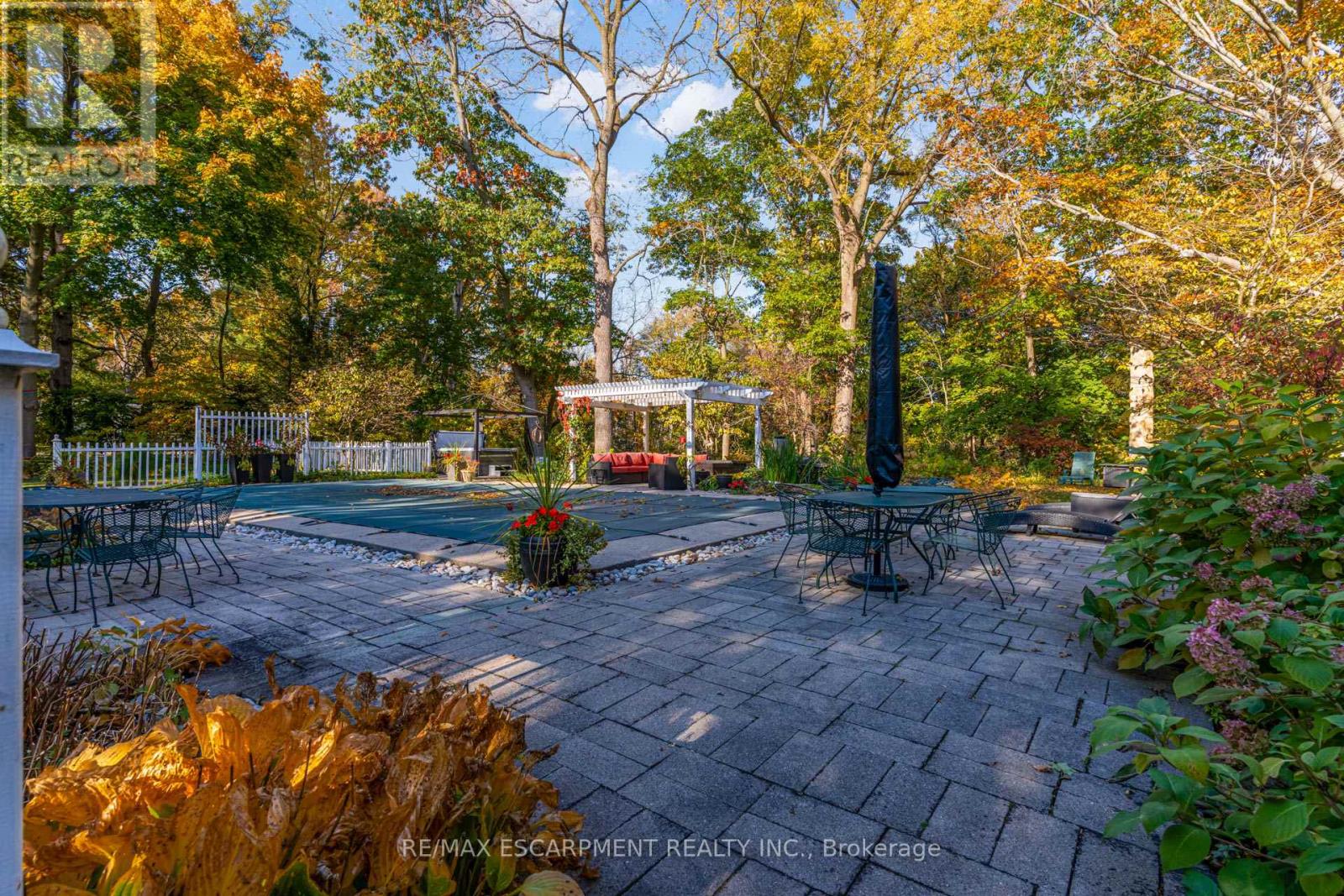4 Bedroom
3 Bathroom
Fireplace
Inground Pool
Central Air Conditioning
Forced Air
$2,499,999
Super Rare & Massive 100x350 (Almost 1 Acre) Lot On Lakeshore Road In Shoreacres, Burlington. Located Directly Across The Street From Burlingtons Iconic Paletta Masion, This Fabulous Location Provides Easy Access To Beautiful Public Gardens, Hiking Trails And Lake Ontario! The New Owners Will Have The Prestige Of Living On Lakeshore Rd. With The Feeling Of Living In A Majestic Forest Because The Home Is Set So Far Back From The Road. The Landscaping And Tree Foliage Of This Property Are Next To None. The Home Features A Large Inground Pool At The Back Of The Property That Gets Great Sunshine And The Ravine Adjacent To The Property Makes You Feel Like Youre Not In A City At All! The Home Features 3+1 Beds W The Primary Bedroom On The Main Floor With Its Own Living Room And Ensuite. Upstairs You Will Find The 2 Large Bedrooms That Share A Full Bathroom And Its Own Sitting Room. This Cedar Home Is Constructed On A Poured Concrete Foundation And Steel I-Beams Throughout Make For A Super Durable Design. Some Of The Upgrades Include: Most Main-Floor Windows And All Exterior Doors Updated 2022/23, EV Charger, 3 Year Old Hot Tub (As Is), And Electrical In-Place For Sauna Hookup In The Backyard. Dont Miss Out On This Unique South Burlington Gem! (id:50976)
Property Details
|
MLS® Number
|
W9512448 |
|
Property Type
|
Single Family |
|
Community Name
|
Shoreacres |
|
Features
|
Ravine, Conservation/green Belt |
|
Parking Space Total
|
12 |
|
Pool Type
|
Inground Pool |
|
Structure
|
Shed |
Building
|
Bathroom Total
|
3 |
|
Bedrooms Above Ground
|
3 |
|
Bedrooms Below Ground
|
1 |
|
Bedrooms Total
|
4 |
|
Appliances
|
Water Meter, Water Heater, Dishwasher, Dryer, Hot Tub, Refrigerator, Stove, Washer, Window Coverings |
|
Basement Development
|
Partially Finished |
|
Basement Type
|
Full (partially Finished) |
|
Construction Style Attachment
|
Detached |
|
Cooling Type
|
Central Air Conditioning |
|
Exterior Finish
|
Wood |
|
Fireplace Present
|
Yes |
|
Foundation Type
|
Poured Concrete |
|
Heating Fuel
|
Natural Gas |
|
Heating Type
|
Forced Air |
|
Stories Total
|
2 |
|
Type
|
House |
|
Utility Water
|
Municipal Water |
Parking
Land
|
Acreage
|
No |
|
Sewer
|
Septic System |
|
Size Depth
|
354 Ft |
|
Size Frontage
|
100 Ft |
|
Size Irregular
|
100 X 354 Ft |
|
Size Total Text
|
100 X 354 Ft |
Rooms
| Level |
Type |
Length |
Width |
Dimensions |
|
Second Level |
Bedroom |
6.71 m |
4.08 m |
6.71 m x 4.08 m |
|
Second Level |
Bedroom |
6.27 m |
3.55 m |
6.27 m x 3.55 m |
|
Second Level |
Sitting Room |
4.46 m |
4.69 m |
4.46 m x 4.69 m |
|
Basement |
Recreational, Games Room |
6.39 m |
7.11 m |
6.39 m x 7.11 m |
|
Basement |
Bedroom |
3.32 m |
2.93 m |
3.32 m x 2.93 m |
|
Ground Level |
Dining Room |
3.75 m |
4.06 m |
3.75 m x 4.06 m |
|
Ground Level |
Laundry Room |
1.9 m |
0.78 m |
1.9 m x 0.78 m |
|
Ground Level |
Kitchen |
6.26 m |
6.19 m |
6.26 m x 6.19 m |
|
Ground Level |
Family Room |
6.67 m |
7.1 m |
6.67 m x 7.1 m |
|
Ground Level |
Living Room |
6.67 m |
4.54 m |
6.67 m x 4.54 m |
|
Ground Level |
Foyer |
2.02 m |
1.26 m |
2.02 m x 1.26 m |
|
Ground Level |
Primary Bedroom |
3.88 m |
5.46 m |
3.88 m x 5.46 m |
https://www.realtor.ca/real-estate/27585047/4271-lakeshore-road-burlington-shoreacres-shoreacres












































