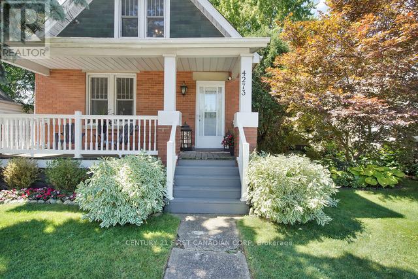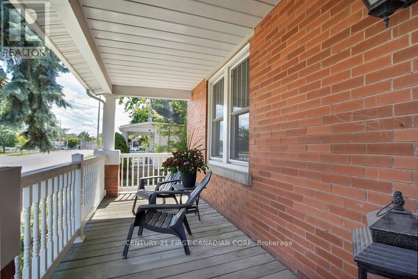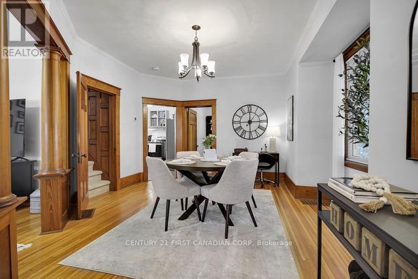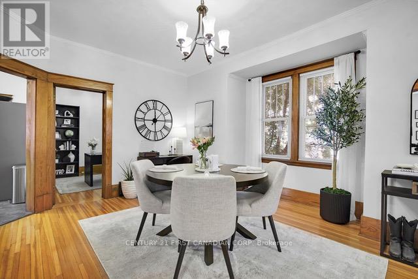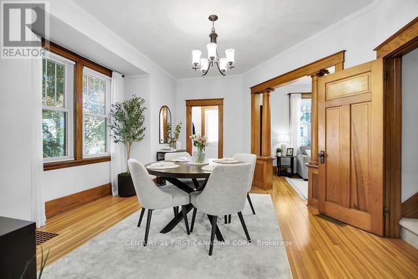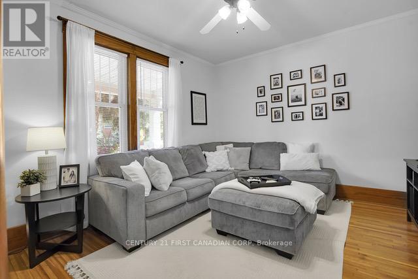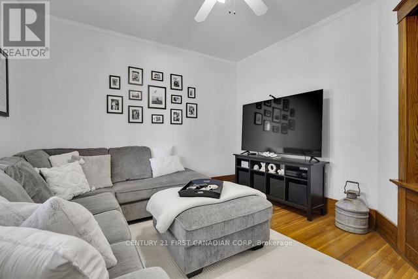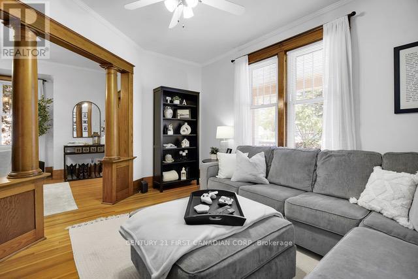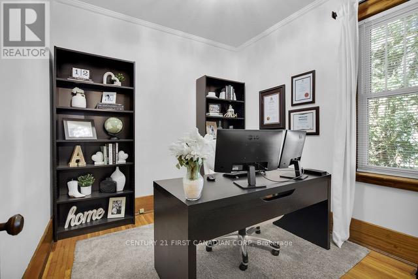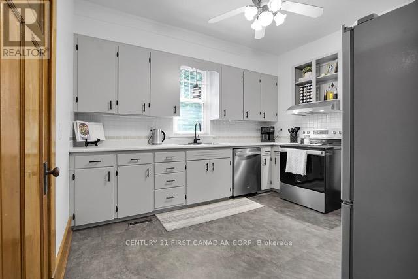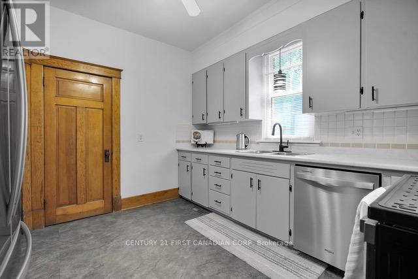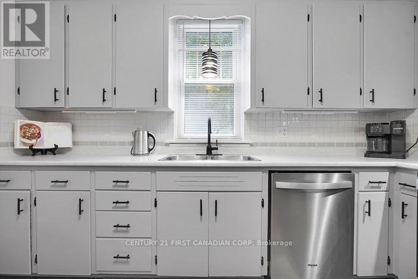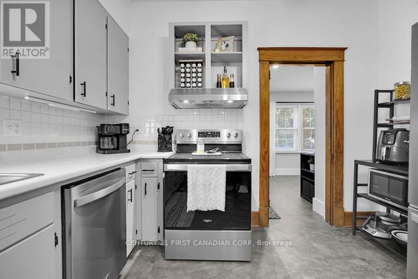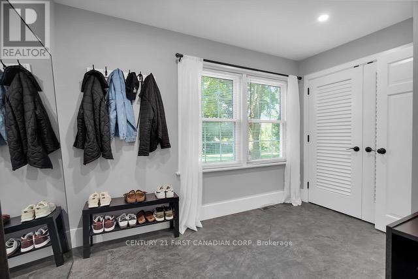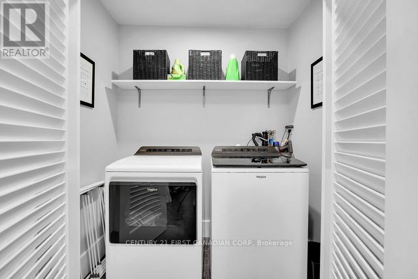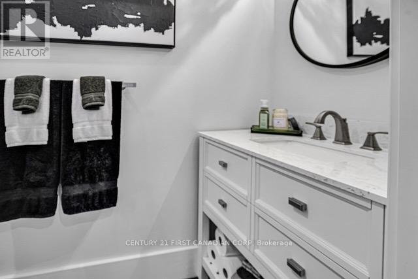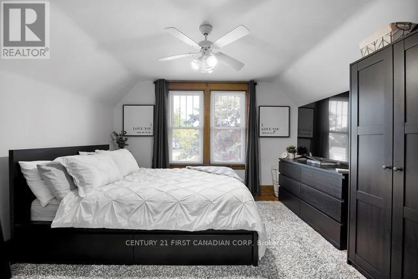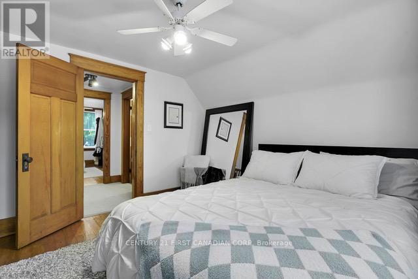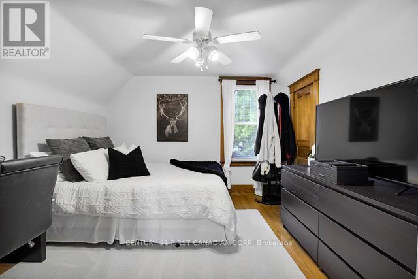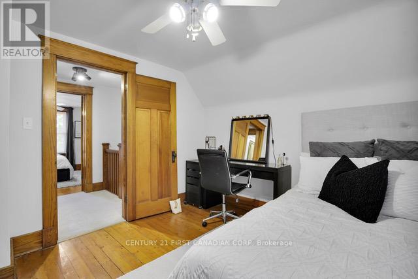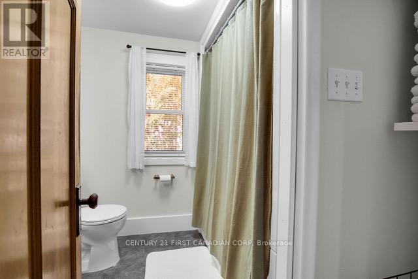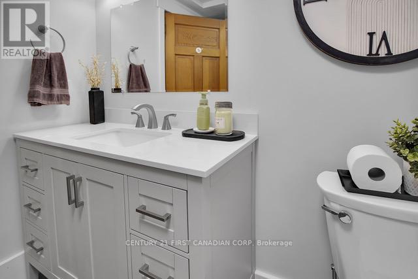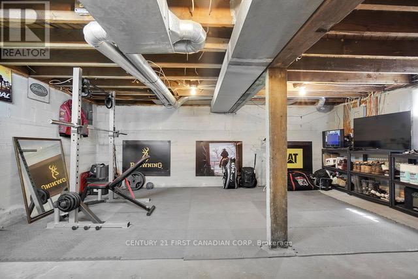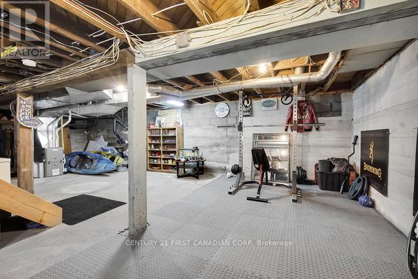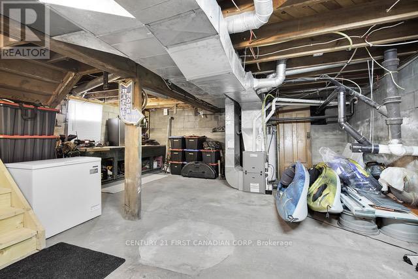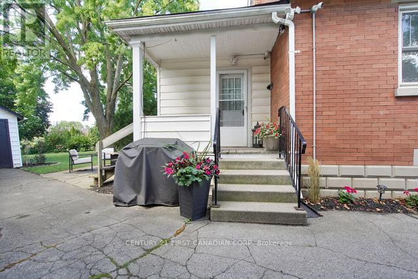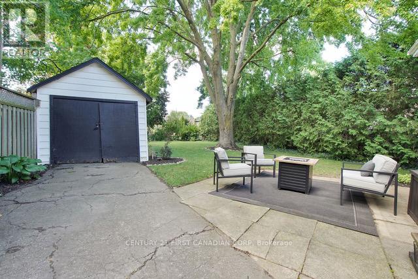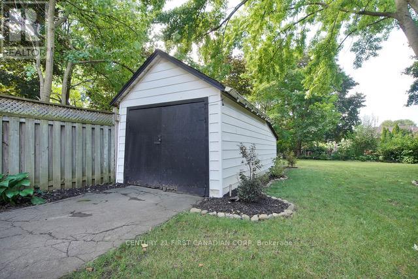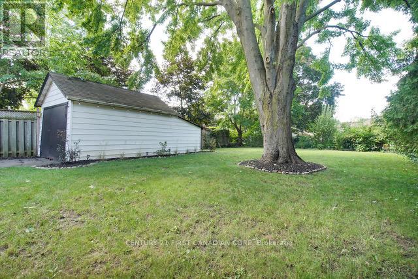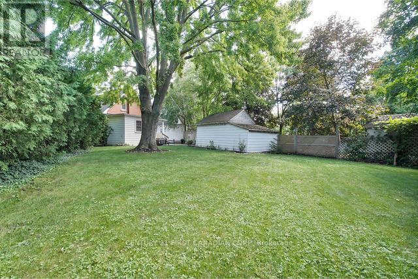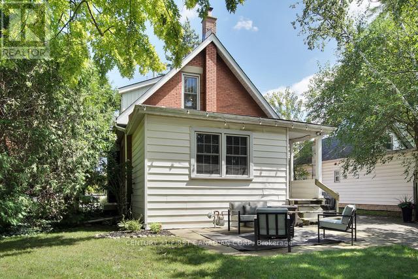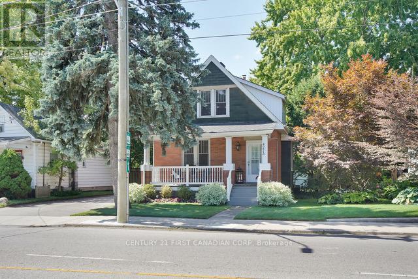3 Bedroom
2 Bathroom
1,100 - 1,500 ft2
Central Air Conditioning
Forced Air
$595,000
Discover this classic 1 1/2 storey home in the heart of Lambeth a perfect blend of comfort and charm. Located in a welcoming small-town community, you'll enjoy nearby amenities such as the Lambeth Arena, splash pad, trails, library, and Main Street which offers local shops and restaurants. Inside, the bright interior features soaring 9 ceilings, original hardwood floors, and rich wood trim that showcase the homes vintage craftsmanship. The main floor features a versatile bedroom, perfect for a home office or cozy den, along with a galley-style kitchen boasting modern appliances and generous workspace. A bright mudroom and convenient main-floor laundry add practical everyday functionality, while the living and dining areas flow seamlessly together, creating an open and inviting space for family gatherings and entertaining. Upstairs, two spacious bedrooms and a full bathroom create a relaxing retreat, while the unfinished lower level is a blank canvas - ready to become a comfortable rec room, home gym, or simply provide extra storage. Step outside into the mature backyard filled with trees and plenty of green space, complete with a detached workshop or garden shed (sold-as-is, where-is) which offers endless possibilities for hobbies and projects. Notable updates include: Roof (2020),Bathrooms (2021), New Appliances(2022) (id:50976)
Property Details
|
MLS® Number
|
X12361035 |
|
Property Type
|
Single Family |
|
Community Name
|
South V |
|
Equipment Type
|
Water Heater - Tankless, Water Heater |
|
Features
|
Irregular Lot Size |
|
Parking Space Total
|
6 |
|
Rental Equipment Type
|
Water Heater - Tankless, Water Heater |
|
Structure
|
Porch, Shed |
Building
|
Bathroom Total
|
2 |
|
Bedrooms Above Ground
|
2 |
|
Bedrooms Below Ground
|
1 |
|
Bedrooms Total
|
3 |
|
Age
|
51 To 99 Years |
|
Appliances
|
Water Heater, Dishwasher, Dryer, Microwave, Stove, Washer, Refrigerator |
|
Basement Development
|
Unfinished |
|
Basement Type
|
N/a (unfinished) |
|
Construction Style Attachment
|
Detached |
|
Cooling Type
|
Central Air Conditioning |
|
Exterior Finish
|
Brick, Vinyl Siding |
|
Fire Protection
|
Smoke Detectors |
|
Foundation Type
|
Block |
|
Half Bath Total
|
1 |
|
Heating Fuel
|
Natural Gas |
|
Heating Type
|
Forced Air |
|
Stories Total
|
2 |
|
Size Interior
|
1,100 - 1,500 Ft2 |
|
Type
|
House |
|
Utility Water
|
Municipal Water |
Parking
Land
|
Acreage
|
No |
|
Sewer
|
Septic System |
|
Size Depth
|
134 Ft ,8 In |
|
Size Frontage
|
42 Ft ,10 In |
|
Size Irregular
|
42.9 X 134.7 Ft |
|
Size Total Text
|
42.9 X 134.7 Ft|under 1/2 Acre |
Rooms
| Level |
Type |
Length |
Width |
Dimensions |
|
Second Level |
Primary Bedroom |
3.66 m |
3.59 m |
3.66 m x 3.59 m |
|
Second Level |
Bedroom 2 |
3.58 m |
3.33 m |
3.58 m x 3.33 m |
|
Second Level |
Bathroom |
2.23 m |
1.52 m |
2.23 m x 1.52 m |
|
Main Level |
Dining Room |
4.86 m |
3.57 m |
4.86 m x 3.57 m |
|
Main Level |
Living Room |
4.27 m |
3.66 m |
4.27 m x 3.66 m |
|
Main Level |
Kitchen |
3.58 m |
3.35 m |
3.58 m x 3.35 m |
|
Main Level |
Bedroom 3 |
2.74 m |
2.74 m |
2.74 m x 2.74 m |
|
Main Level |
Mud Room |
3.35 m |
3.05 m |
3.35 m x 3.05 m |
|
Main Level |
Bathroom |
2.74 m |
1.01 m |
2.74 m x 1.01 m |
https://www.realtor.ca/real-estate/28769819/4273-colonel-talbot-road-london-south-south-v-south-v



