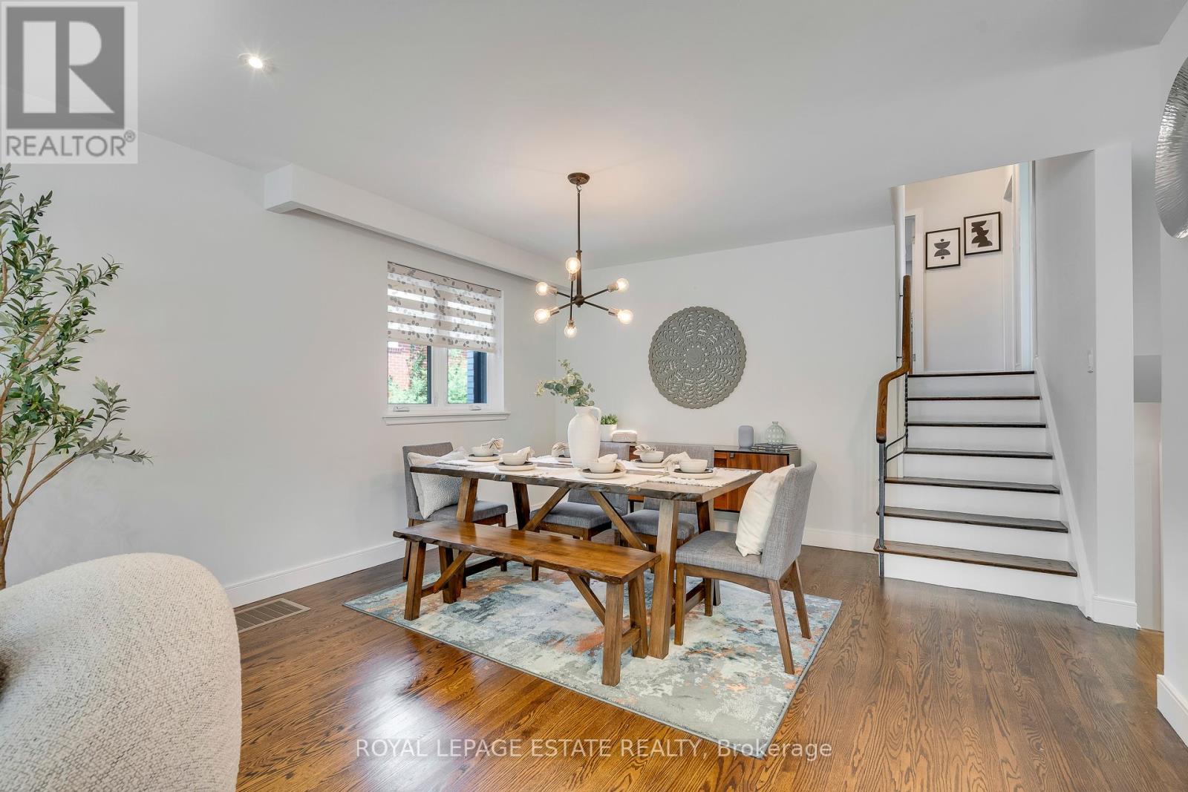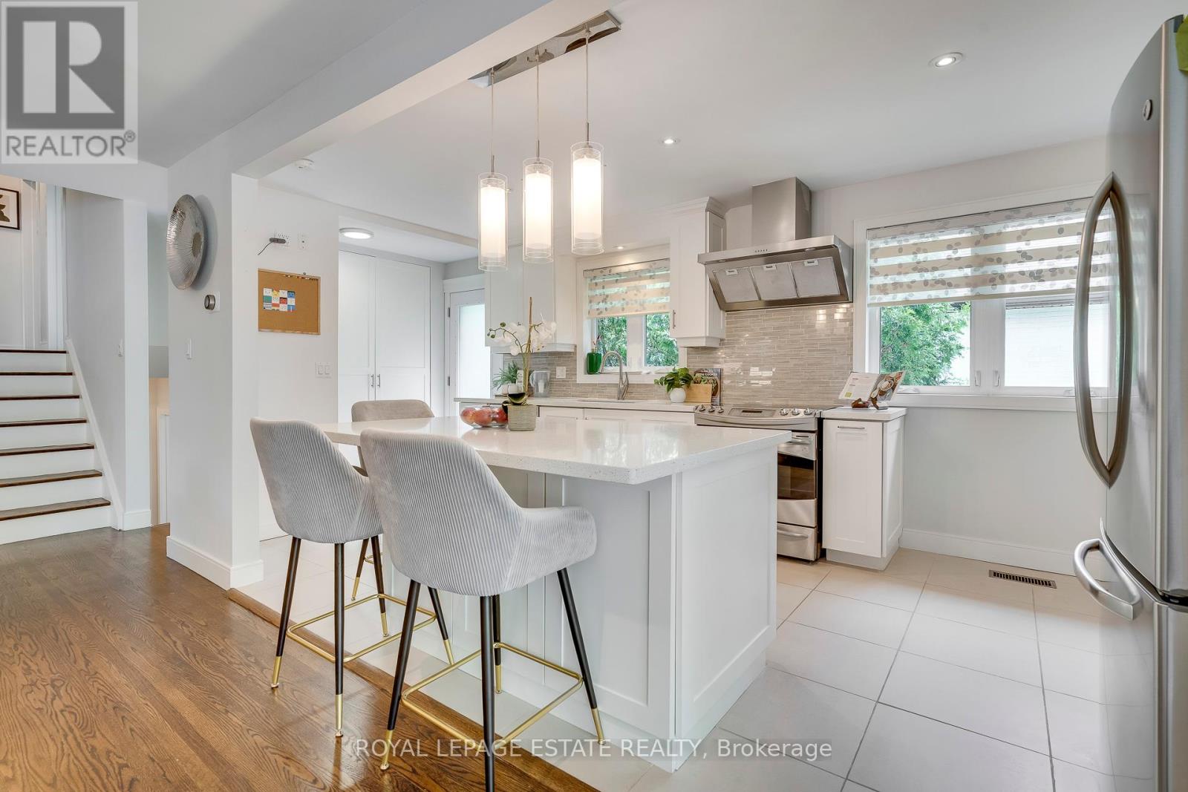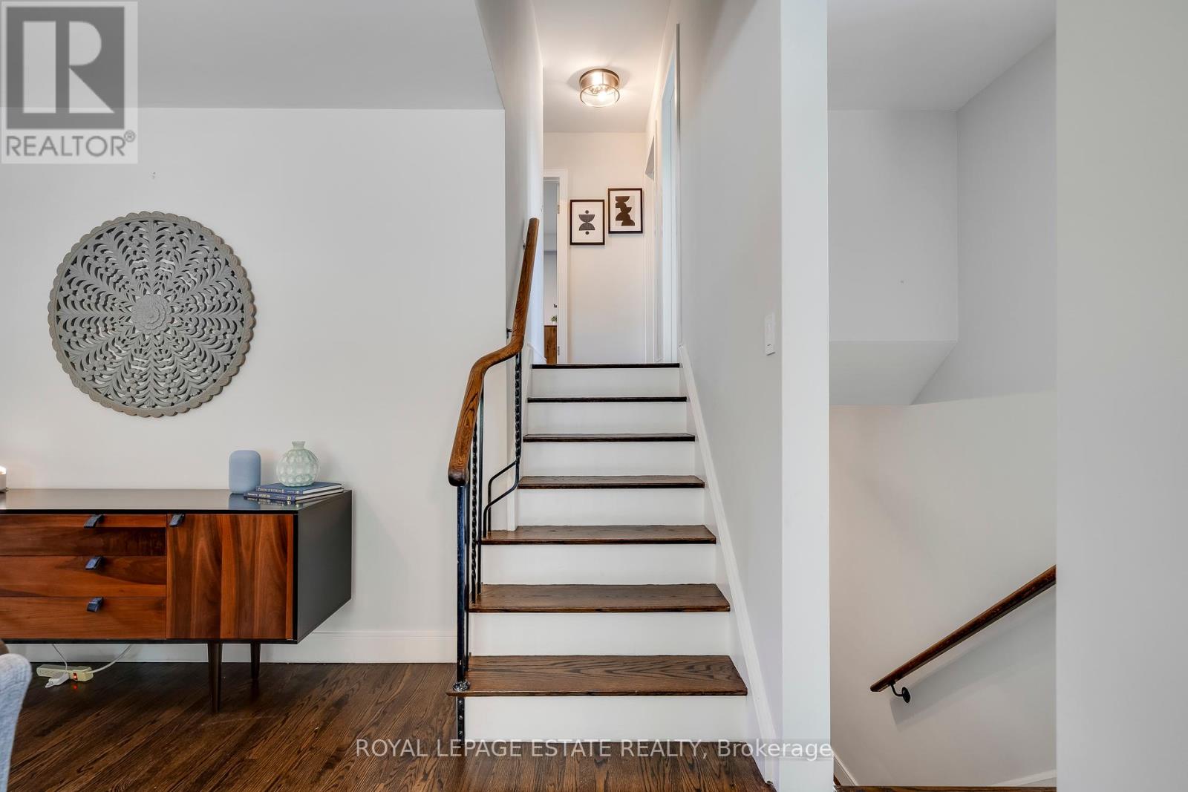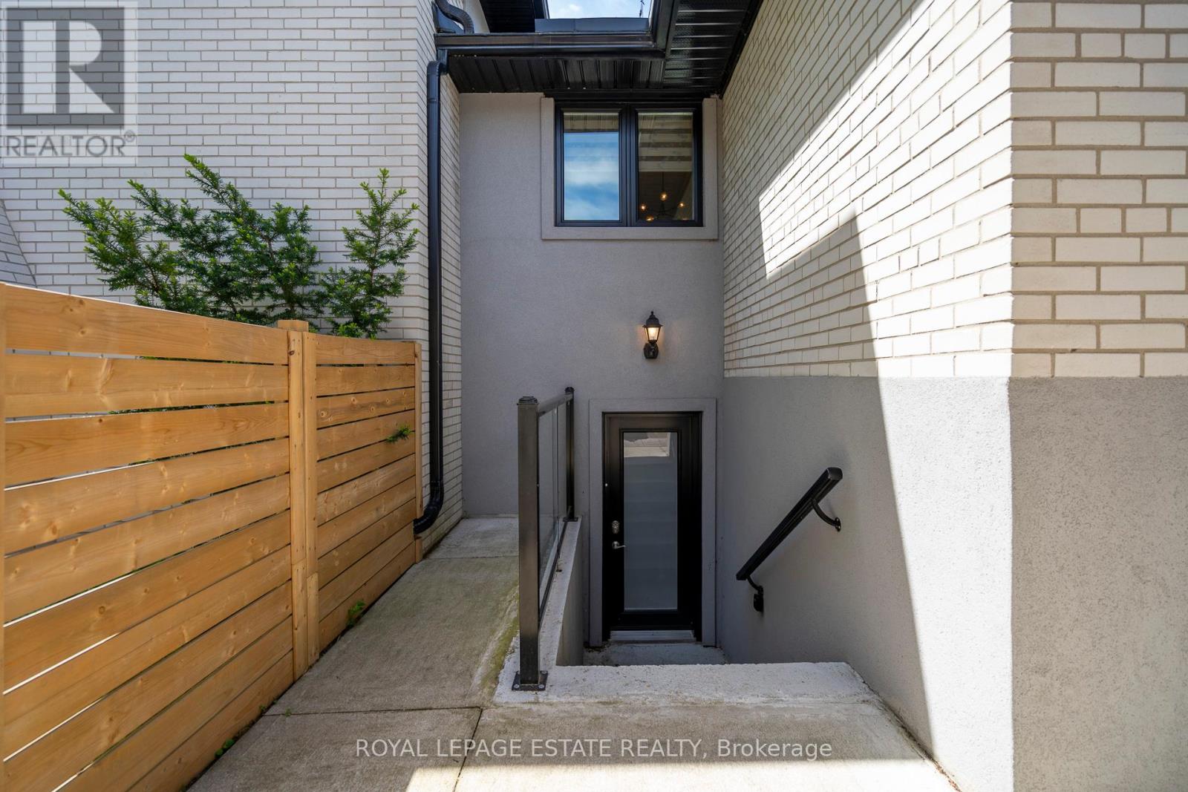4 Bedroom
3 Bathroom
1,500 - 2,000 ft2
Fireplace
Central Air Conditioning
Forced Air
$1,689,000
Welcome To 43 Cedarcrest Drive - Over 2,500 Sq Ft Of Luxuriously Finished Living Space In The Heart Of South Kingsway. Beautifully Renovated And Impeccably Maintained, This Spacious Backsplit Offers Refined Comfort In One Of Toronto's Most Sought-After Communities. Step Inside To Discover Rich Hardwood Flooring And Pot Lights Throughout, Creating A Warm And Elegant Ambiance. The Open-Concept Living And Dining Rooms Are Oversized And Perfect For Entertaining, While The Updated Timeless Kitchen Features White Cabinetry, Stainless Steel Appliances, A Centre Island With Seating, And A Convenient Side Patio Area Right Off The Kitchen Perfect For Summer Bbqs. The Oversized Family Room Includes A Cozy Fireplace And A Walk-Out To The Large, Private Backyard With Low Maintenance Composite Decking Ideal For Relaxing Or Entertaining Outdoors. 4 Spacious Bedrooms Each With Ample Storage. Upgraded Washrooms Throughout. Finished Basement Features Spacious Rec Room, Exercise Area, And Additional Luxurious Washroom complete with heat floors, mirror, and even toilet seat. A Separate Walk-Up Entrance To The Basement Provides Additional Flexibility And Potential For In-Law Or Guest Suite Options. Located Just Minutes From Bloor Street And Vibrant Shops, Boutiques, And Transit, And Within An Excellent School District (OLS Catholic School, E.C.I. & Kingsway College) - This Home Checks All The Boxes! Large 1-Car Garage Features Extra High Ceilings, Offering Ample Storage Space. Don't Miss Your Chance To Own This Move-In-Ready Gem In One Of Toronto's Premier Neighbourhoods. (id:50976)
Open House
This property has open houses!
Starts at:
2:00 pm
Ends at:
4:00 pm
Starts at:
2:00 pm
Ends at:
4:00 pm
Property Details
|
MLS® Number
|
W12165403 |
|
Property Type
|
Single Family |
|
Community Name
|
Kingsway South |
|
Amenities Near By
|
Park, Public Transit, Schools |
|
Features
|
Cul-de-sac, Carpet Free |
|
Parking Space Total
|
4 |
Building
|
Bathroom Total
|
3 |
|
Bedrooms Above Ground
|
4 |
|
Bedrooms Total
|
4 |
|
Appliances
|
Central Vacuum, Dishwasher, Dryer, Microwave, Oven, Stove, Washer, Window Coverings, Refrigerator |
|
Basement Development
|
Finished |
|
Basement Features
|
Walk-up |
|
Basement Type
|
N/a (finished) |
|
Construction Style Attachment
|
Detached |
|
Construction Style Split Level
|
Backsplit |
|
Cooling Type
|
Central Air Conditioning |
|
Exterior Finish
|
Brick |
|
Fireplace Present
|
Yes |
|
Flooring Type
|
Hardwood, Tile, Laminate |
|
Foundation Type
|
Concrete |
|
Heating Fuel
|
Natural Gas |
|
Heating Type
|
Forced Air |
|
Size Interior
|
1,500 - 2,000 Ft2 |
|
Type
|
House |
|
Utility Water
|
Municipal Water |
Parking
Land
|
Acreage
|
No |
|
Land Amenities
|
Park, Public Transit, Schools |
|
Sewer
|
Sanitary Sewer |
|
Size Depth
|
125 Ft |
|
Size Frontage
|
45 Ft |
|
Size Irregular
|
45 X 125 Ft |
|
Size Total Text
|
45 X 125 Ft |
Rooms
| Level |
Type |
Length |
Width |
Dimensions |
|
Basement |
Recreational, Games Room |
7.6454 m |
3.8608 m |
7.6454 m x 3.8608 m |
|
Basement |
Exercise Room |
2.794 m |
2.5146 m |
2.794 m x 2.5146 m |
|
Lower Level |
Family Room |
6.35 m |
3.7338 m |
6.35 m x 3.7338 m |
|
Lower Level |
Bedroom |
3.937 m |
3.9116 m |
3.937 m x 3.9116 m |
|
Main Level |
Living Room |
4.6736 m |
3.937 m |
4.6736 m x 3.937 m |
|
Main Level |
Dining Room |
3.9878 m |
3.937 m |
3.9878 m x 3.937 m |
|
Main Level |
Kitchen |
6.1214 m |
2.794 m |
6.1214 m x 2.794 m |
|
Upper Level |
Primary Bedroom |
4.2672 m |
3.3782 m |
4.2672 m x 3.3782 m |
|
Upper Level |
Bedroom |
4.6482 m |
2.7432 m |
4.6482 m x 2.7432 m |
|
Upper Level |
Bedroom |
3.2004 m |
2.794 m |
3.2004 m x 2.794 m |
https://www.realtor.ca/real-estate/28349905/43-cedarcrest-drive-toronto-kingsway-south-kingsway-south













































