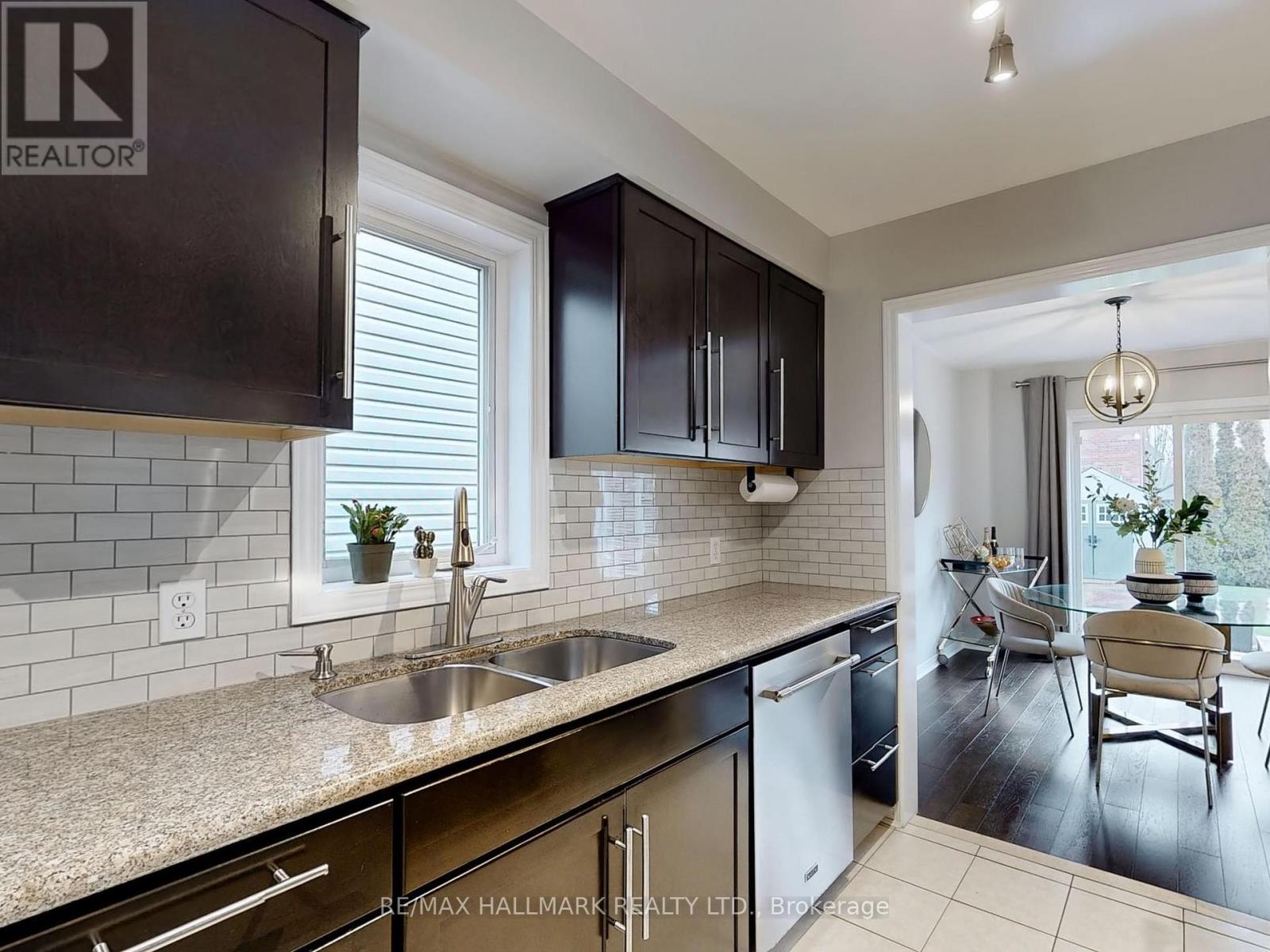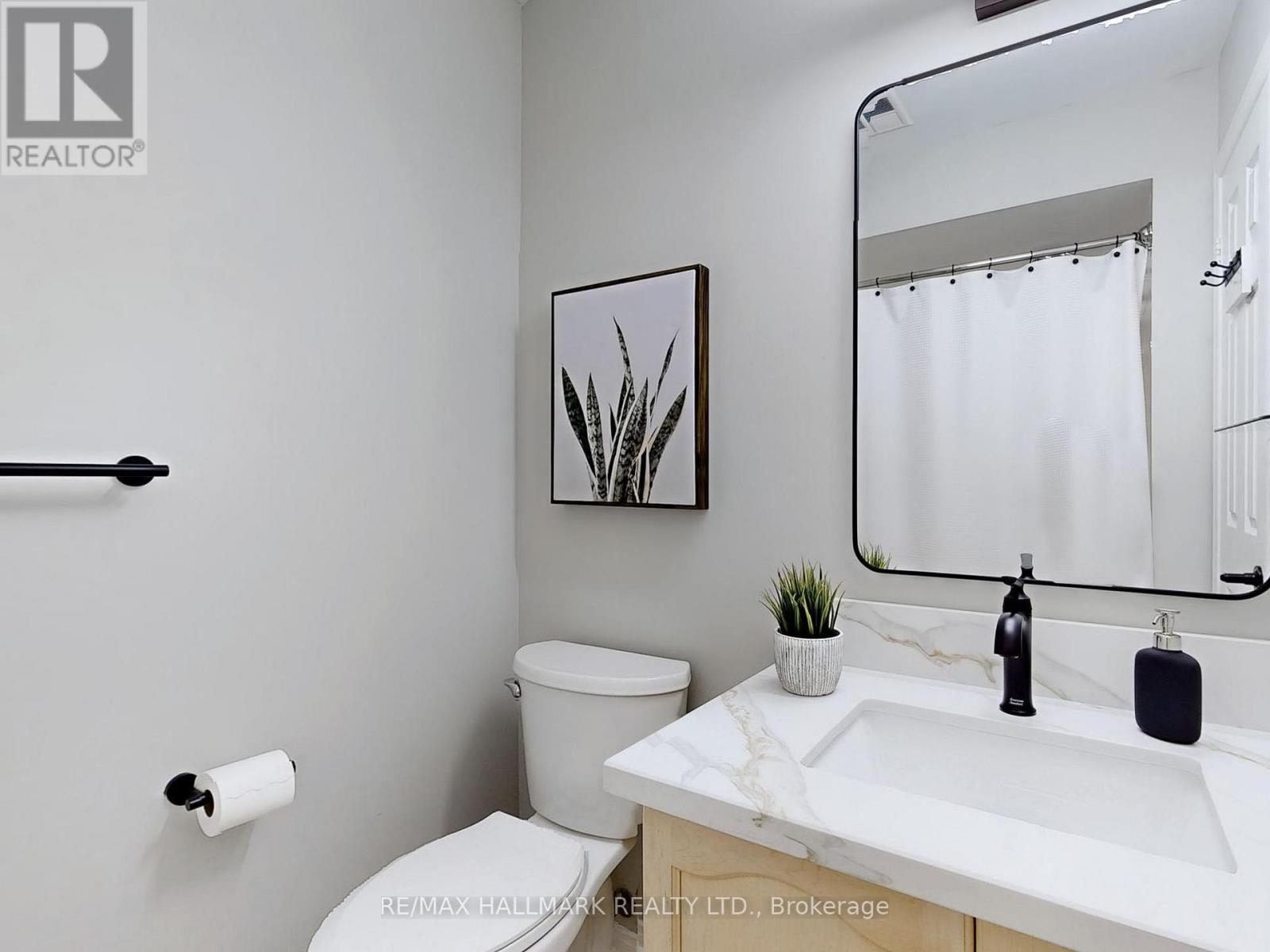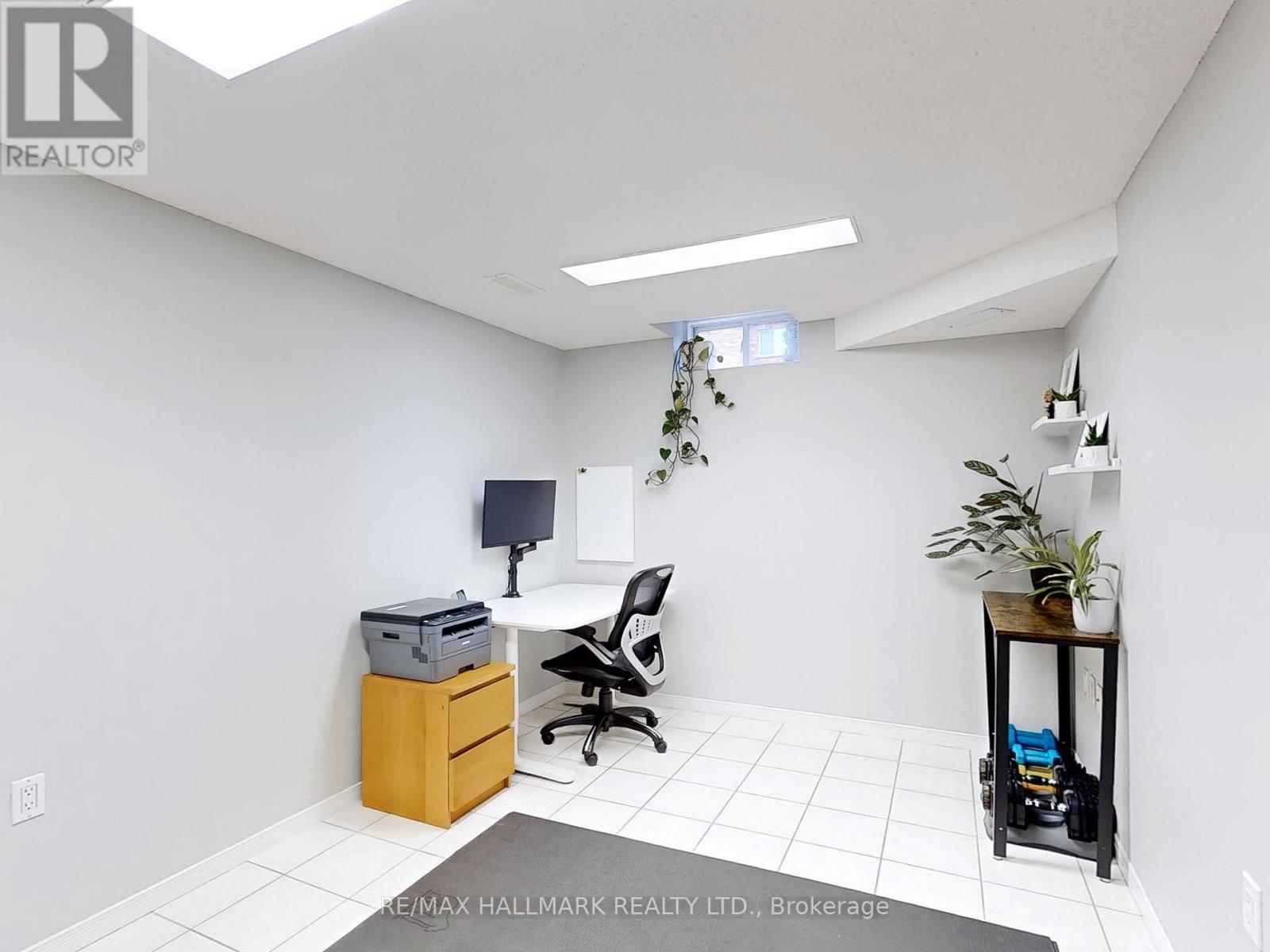3 Bedroom
3 Bathroom
Central Air Conditioning
Forced Air
Waterfront
Landscaped
$849,000
Take Out Your Check List to Tick all The Boxes - Discover your new home and community today!This well-maintained home features 3 spacious bedrooms, including a primary bedroom with an ensuite bathroom and walk-in closet. A modern kitchen with its bright and airy living/dining which lead to a deck overlooking a beautifully landscaped yard. Additional highlights include a main-floor powder room, a finished basement with an office, and hardwood floors. Just move in and start enjoying this lovely home! Beyond the house, you'll become part of a vibrant community. Outdoor enthusiasts will love Port Union Waterfront Park, offering 3.8 km of waterfront trails perfect for strolling, cycling, relaxing, as well as a splash pad for family fun. Enjoy other nearby parks, including Rouge Park. Families will appreciate great schools, the Port Union Community Centre with its wide range of activities, and an onsite public library. Plus, the location is unbeatable close to The Rouge GO Station, TTC, & just minutes from the 401.Discover your new home and community today! **** EXTRAS **** Fridge(2022), Stove ( 2023), Built In Dishwasher(2022), Washer & Dryer(2019) , Blinds,Furnace, Central Air Conditioner, Garage Door Opener (id:50976)
Property Details
|
MLS® Number
|
E10431694 |
|
Property Type
|
Single Family |
|
Community Name
|
Centennial Scarborough |
|
Amenities Near By
|
Park, Public Transit, Schools, Place Of Worship |
|
Community Features
|
Community Centre |
|
Parking Space Total
|
2 |
|
Structure
|
Deck, Shed |
|
Water Front Type
|
Waterfront |
Building
|
Bathroom Total
|
3 |
|
Bedrooms Above Ground
|
3 |
|
Bedrooms Total
|
3 |
|
Appliances
|
Water Heater |
|
Basement Development
|
Finished |
|
Basement Type
|
N/a (finished) |
|
Construction Style Attachment
|
Attached |
|
Cooling Type
|
Central Air Conditioning |
|
Exterior Finish
|
Brick |
|
Flooring Type
|
Hardwood, Ceramic |
|
Foundation Type
|
Block |
|
Half Bath Total
|
1 |
|
Heating Fuel
|
Natural Gas |
|
Heating Type
|
Forced Air |
|
Stories Total
|
2 |
|
Type
|
Row / Townhouse |
|
Utility Water
|
Municipal Water |
Parking
Land
|
Acreage
|
No |
|
Land Amenities
|
Park, Public Transit, Schools, Place Of Worship |
|
Landscape Features
|
Landscaped |
|
Sewer
|
Sanitary Sewer |
|
Size Depth
|
112 Ft ,8 In |
|
Size Frontage
|
24 Ft ,7 In |
|
Size Irregular
|
24.63 X 112.73 Ft |
|
Size Total Text
|
24.63 X 112.73 Ft |
Rooms
| Level |
Type |
Length |
Width |
Dimensions |
|
Second Level |
Primary Bedroom |
4.08 m |
3.65 m |
4.08 m x 3.65 m |
|
Second Level |
Bedroom |
3.65 m |
2.9 m |
3.65 m x 2.9 m |
|
Second Level |
Bedroom |
3.17 m |
2.7 m |
3.17 m x 2.7 m |
|
Basement |
Recreational, Games Room |
4.4 m |
2.5 m |
4.4 m x 2.5 m |
|
Basement |
Office |
4.4 m |
2.5 m |
4.4 m x 2.5 m |
|
Main Level |
Living Room |
3.96 m |
3.15 m |
3.96 m x 3.15 m |
|
Main Level |
Dining Room |
2.95 m |
2.71 m |
2.95 m x 2.71 m |
|
Main Level |
Kitchen |
5.14 m |
2.53 m |
5.14 m x 2.53 m |
https://www.realtor.ca/real-estate/27667581/43-eastport-drive-toronto-centennial-scarborough-centennial-scarborough







































