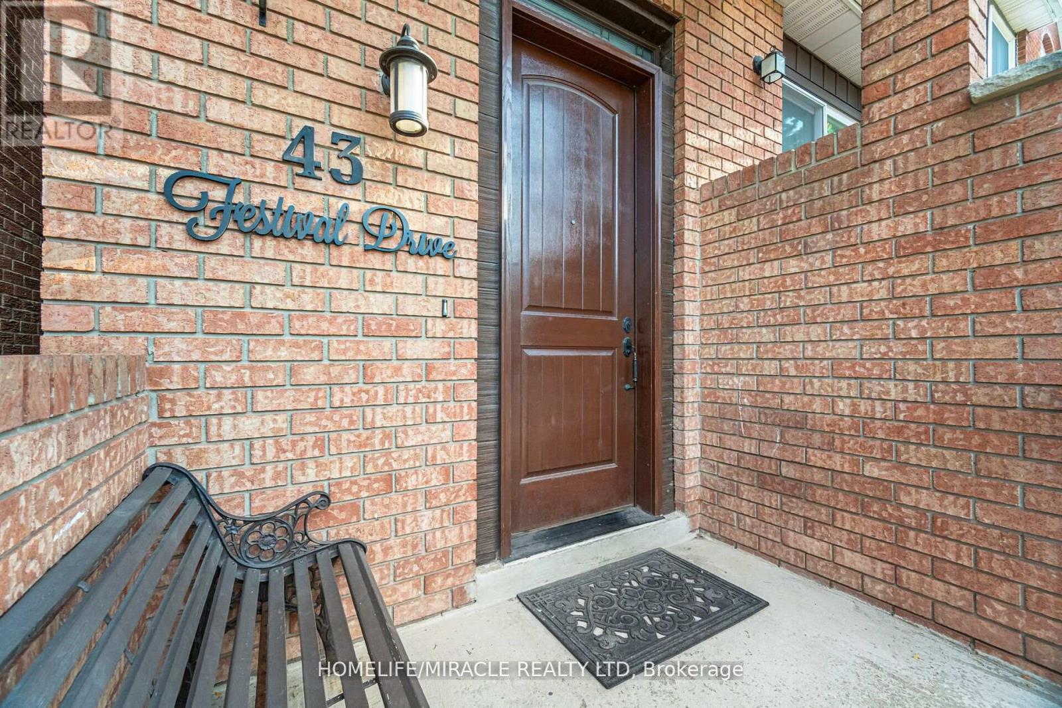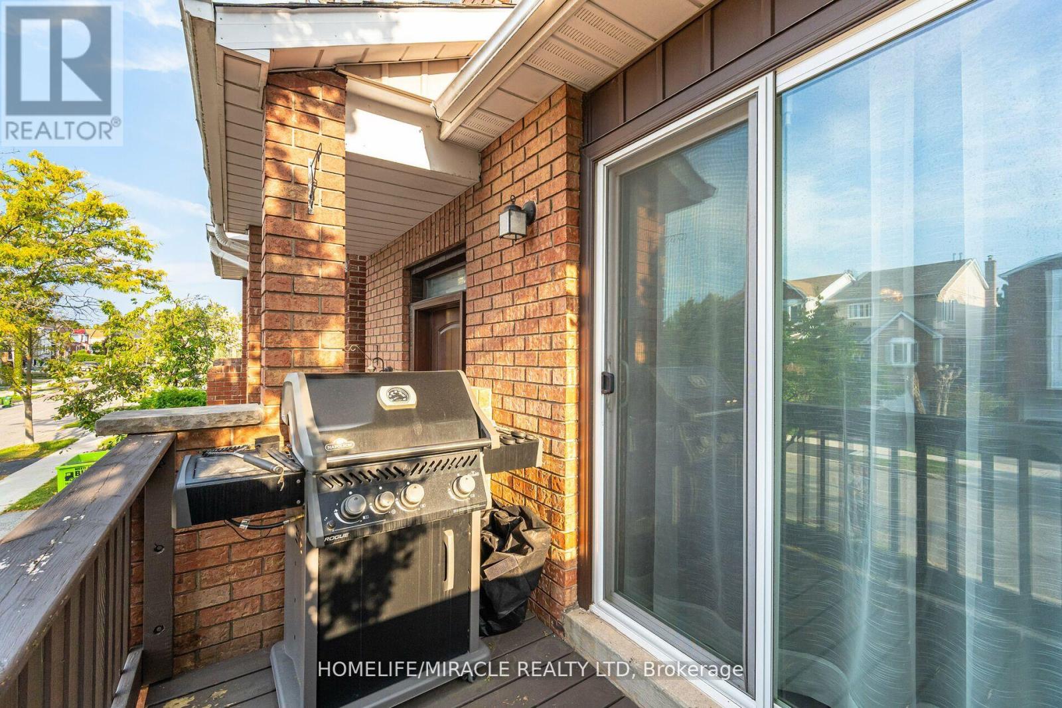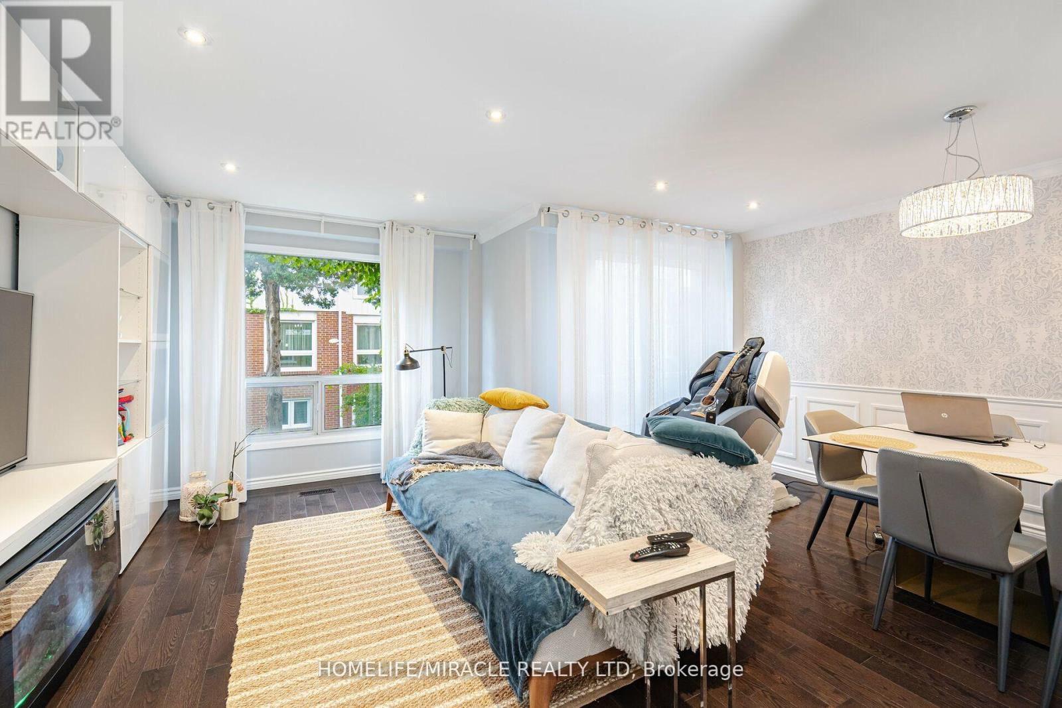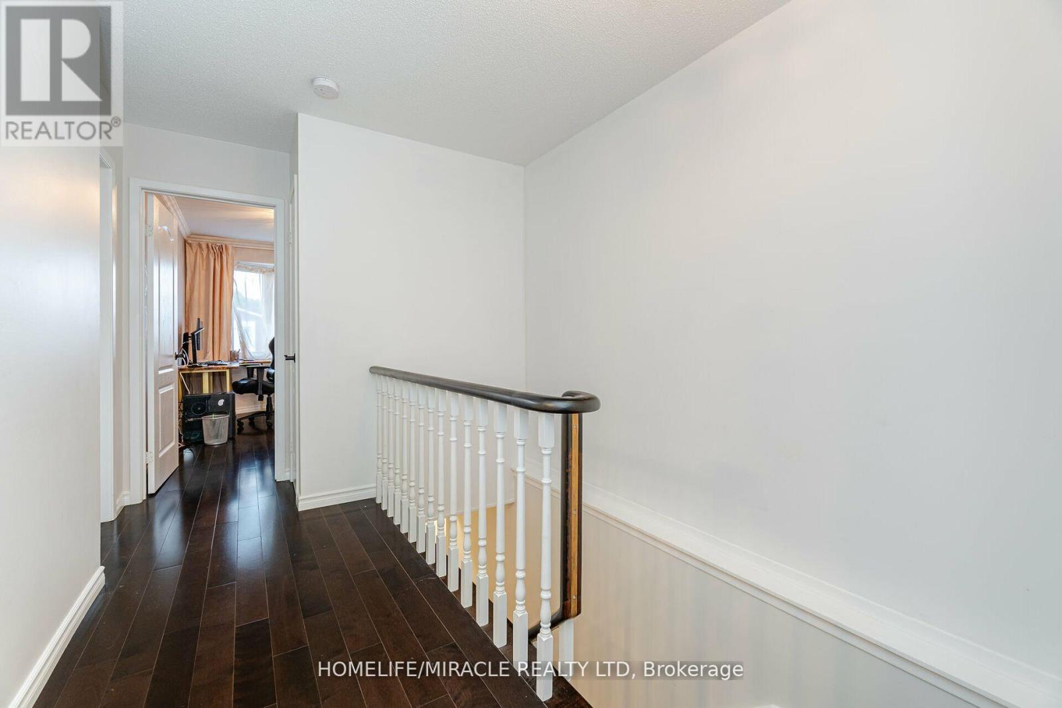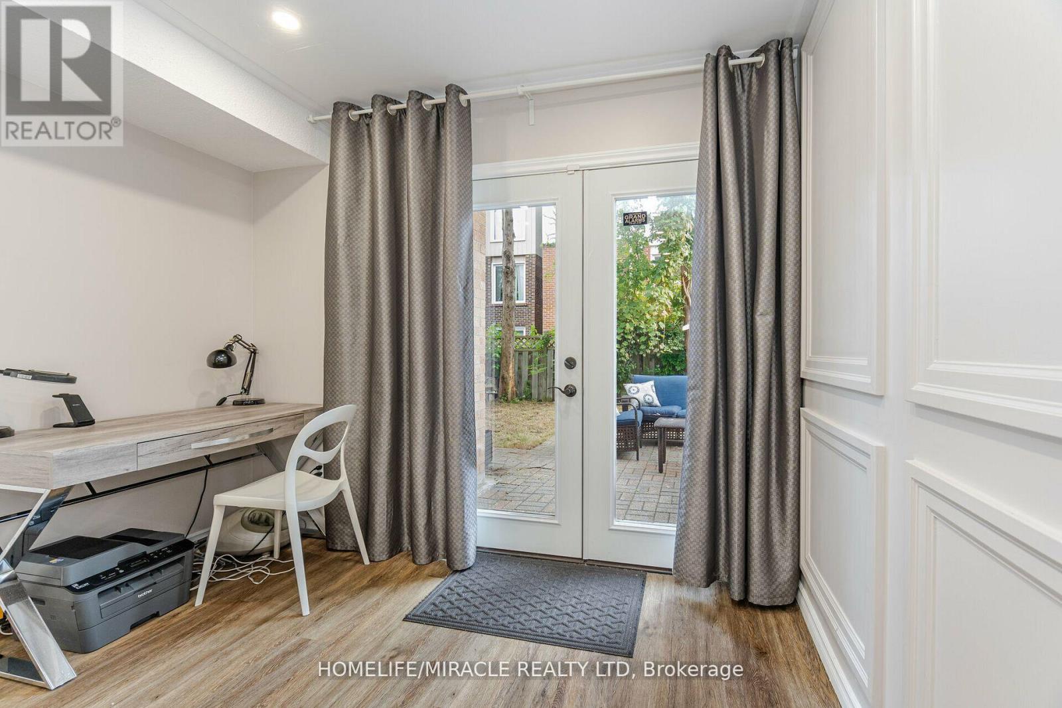4 Bedroom
4 Bathroom
Fireplace
Central Air Conditioning
Forced Air
$1,295,000
Absolutely gorgeous and completely renovated, 43 Festival Road in North York shines in the sought-after Westminster-Branson neighborhood. This home boasts oak hardwood on the main floor and maple upstairs, with each room featuring exquisite wall trim, wainscoting, or wallpaper. The open-concept main floor includes a large kitchen with a 7-foot island, granite countertops, stainless steel appliances, and under-cabinet lighting. Enjoy the inviting family room with a wood-burning fireplace, built-ins, and an electric fireplace in the living room. The master suite offers a walk-in closet, shoe closet, and additional wardrobes. Updates include a new roof (2021), new windows (2020), renovated baths, and more. The above-ground basement features a mudroom and direct backyard access, leading to a serene patio with a gas line for BBQs. See the feature sheet for a complete list of updates and features. (id:50976)
Property Details
|
MLS® Number
|
C9512303 |
|
Property Type
|
Single Family |
|
Community Name
|
Westminster-Branson |
|
Amenities Near By
|
Park, Place Of Worship, Public Transit |
|
Parking Space Total
|
3 |
Building
|
Bathroom Total
|
4 |
|
Bedrooms Above Ground
|
3 |
|
Bedrooms Below Ground
|
1 |
|
Bedrooms Total
|
4 |
|
Appliances
|
Dishwasher, Dryer, Refrigerator, Stove, Washer, Window Coverings |
|
Basement Development
|
Finished |
|
Basement Features
|
Walk Out |
|
Basement Type
|
Full (finished) |
|
Construction Style Attachment
|
Link |
|
Cooling Type
|
Central Air Conditioning |
|
Exterior Finish
|
Brick |
|
Fireplace Present
|
Yes |
|
Flooring Type
|
Hardwood |
|
Foundation Type
|
Brick |
|
Half Bath Total
|
2 |
|
Heating Fuel
|
Natural Gas |
|
Heating Type
|
Forced Air |
|
Stories Total
|
3 |
|
Type
|
House |
|
Utility Water
|
Municipal Water |
Parking
Land
|
Acreage
|
No |
|
Fence Type
|
Fenced Yard |
|
Land Amenities
|
Park, Place Of Worship, Public Transit |
|
Sewer
|
Sanitary Sewer |
|
Size Depth
|
80 Ft ,4 In |
|
Size Frontage
|
25 Ft |
|
Size Irregular
|
25.03 X 80.38 Ft |
|
Size Total Text
|
25.03 X 80.38 Ft|under 1/2 Acre |
Rooms
| Level |
Type |
Length |
Width |
Dimensions |
|
Second Level |
Primary Bedroom |
5.71 m |
3.58 m |
5.71 m x 3.58 m |
|
Second Level |
Bedroom 2 |
2.57 m |
3.48 m |
2.57 m x 3.48 m |
|
Second Level |
Bedroom 3 |
3.03 m |
3.86 m |
3.03 m x 3.86 m |
|
Basement |
Bedroom 4 |
2.35 m |
3.4 m |
2.35 m x 3.4 m |
|
Basement |
Recreational, Games Room |
2.31 m |
1.89 m |
2.31 m x 1.89 m |
|
Main Level |
Living Room |
3.07 m |
5.04 m |
3.07 m x 5.04 m |
|
Main Level |
Dining Room |
2.43 m |
3.08 m |
2.43 m x 3.08 m |
|
Main Level |
Kitchen |
3.15 m |
7.53 m |
3.15 m x 7.53 m |
https://www.realtor.ca/real-estate/27584646/43-festival-drive-toronto-westminster-branson-westminster-branson





