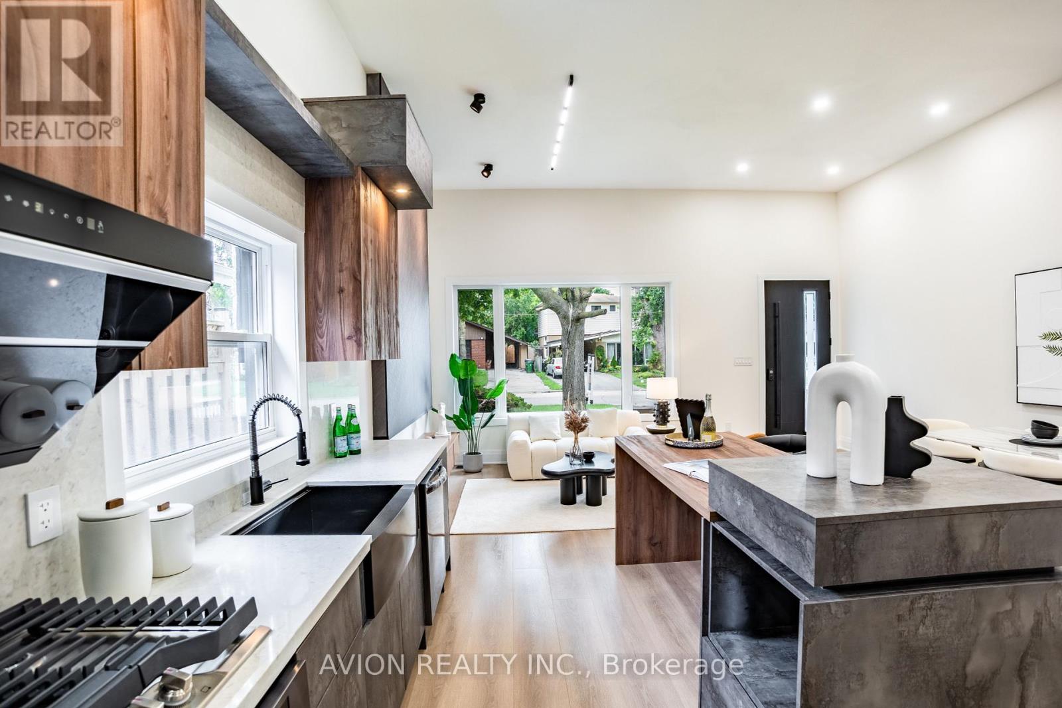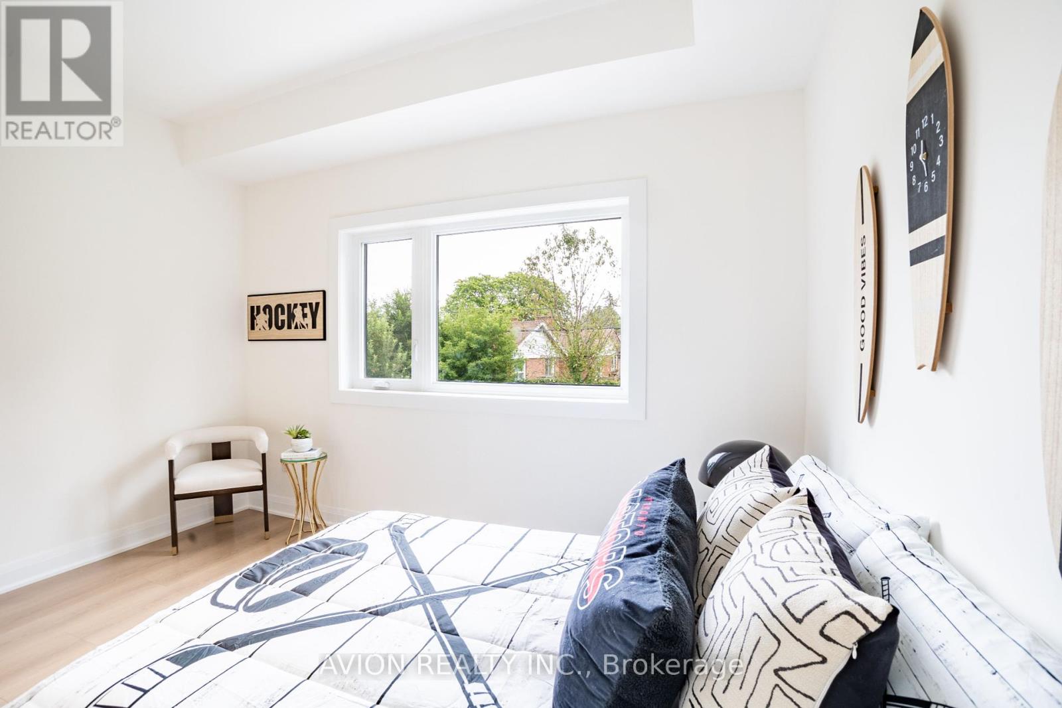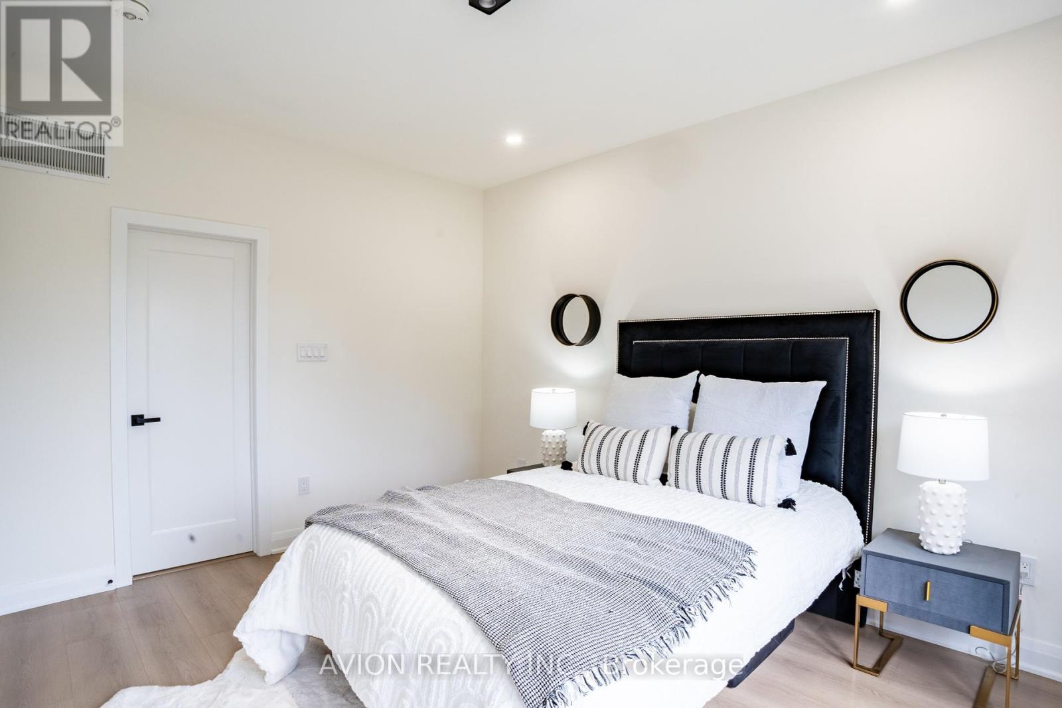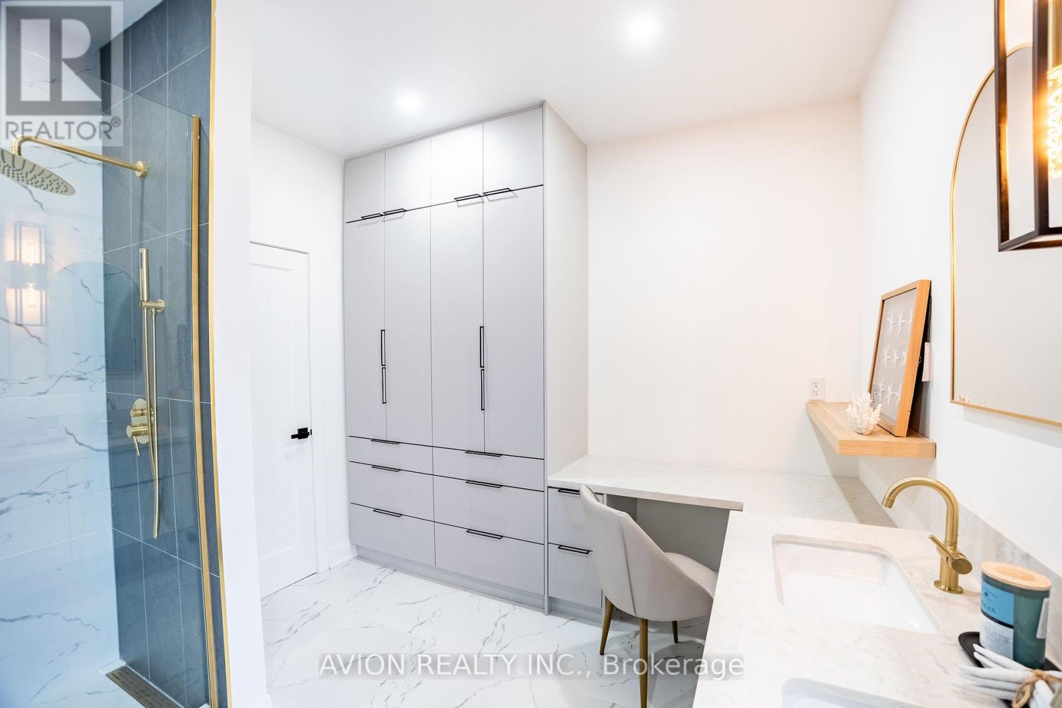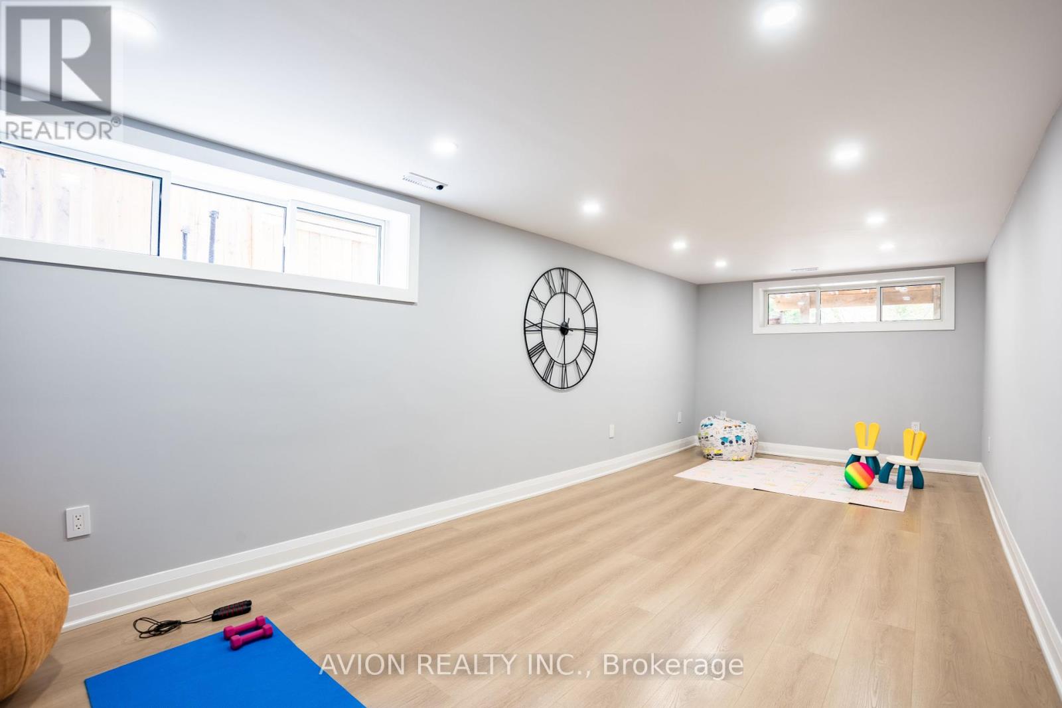4 Bedroom
5 Bathroom
Fireplace
Central Air Conditioning
Forced Air
$1,749,000
Introducing 43 Haileybury: A Masterpiece Of Design And Craftsmanship In The Heart Of ScarboroughExperience Luxury Living In This Fully Remodeled And Meticulously Redesigned Detached Home. This Elegant Residence Features 4 Spacious Bedrooms, A Dedicated Office, And Stunning Living And Dining Areas, All Centered Around An Open-Concept Kitchen With Soaring 12-Foot Ceilings. Refined Details Include A Water Vapor Fireplace, Designer Feature Wall, Custom Cabinetry, Built-In Closets, Wood Wall Panels, And Exquisite Bathrooms, All Complemented By High-End Appliances That Perfectly Blend Style And Functionality. The Beautifully Manicured Front And Backyards Offer The Ideal Setting For Relaxation Or Entertaining, While A Separate Entrance To The Fully Finished Basement, Complete With A Large Recreation Room And Full Bath, Provides Additional Living Space. With Too Many Exceptional Features To List, Elegance Truly Meets Comfort At 43 Haileybury. Move In And Enjoy The Best Of Scarborough Living! **** EXTRAS **** All Existing Appliances Including Stove, Fridge, Range Hood, Dishwasher, Washer, Dryer, All Existing Light Fixtures. (id:50976)
Property Details
|
MLS® Number
|
E9514750 |
|
Property Type
|
Single Family |
|
Community Name
|
Bendale |
|
Parking Space Total
|
4 |
Building
|
Bathroom Total
|
5 |
|
Bedrooms Above Ground
|
4 |
|
Bedrooms Total
|
4 |
|
Basement Development
|
Finished |
|
Basement Features
|
Separate Entrance |
|
Basement Type
|
N/a (finished) |
|
Construction Style Attachment
|
Detached |
|
Cooling Type
|
Central Air Conditioning |
|
Exterior Finish
|
Aluminum Siding |
|
Fireplace Present
|
Yes |
|
Flooring Type
|
Laminate |
|
Foundation Type
|
Concrete |
|
Half Bath Total
|
1 |
|
Heating Fuel
|
Natural Gas |
|
Heating Type
|
Forced Air |
|
Stories Total
|
2 |
|
Type
|
House |
|
Utility Water
|
Municipal Water |
Parking
Land
|
Acreage
|
No |
|
Sewer
|
Sanitary Sewer |
|
Size Depth
|
130 Ft ,3 In |
|
Size Frontage
|
40 Ft |
|
Size Irregular
|
40 X 130.33 Ft |
|
Size Total Text
|
40 X 130.33 Ft |
Rooms
| Level |
Type |
Length |
Width |
Dimensions |
|
Second Level |
Primary Bedroom |
4.06 m |
3.47 m |
4.06 m x 3.47 m |
|
Second Level |
Bedroom 2 |
3.89 m |
3.05 m |
3.89 m x 3.05 m |
|
Basement |
Recreational, Games Room |
7.08 m |
3.47 m |
7.08 m x 3.47 m |
|
Main Level |
Living Room |
8.03 m |
5.89 m |
8.03 m x 5.89 m |
|
Main Level |
Dining Room |
8.03 m |
5.89 m |
8.03 m x 5.89 m |
|
Main Level |
Kitchen |
8.03 m |
5.89 m |
8.03 m x 5.89 m |
|
In Between |
Office |
3.47 m |
2.74 m |
3.47 m x 2.74 m |
|
In Between |
Bedroom 3 |
4.34 m |
3.47 m |
4.34 m x 3.47 m |
|
In Between |
Bedroom 4 |
3.89 m |
3.05 m |
3.89 m x 3.05 m |
https://www.realtor.ca/real-estate/27590330/43-haileybury-drive-toronto-bendale-bendale










