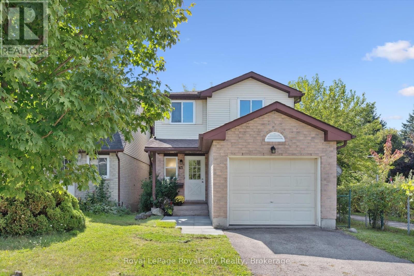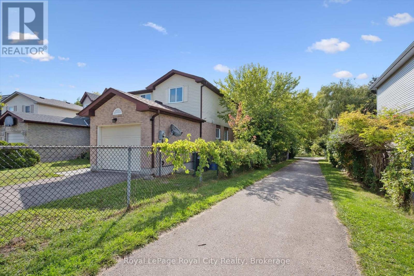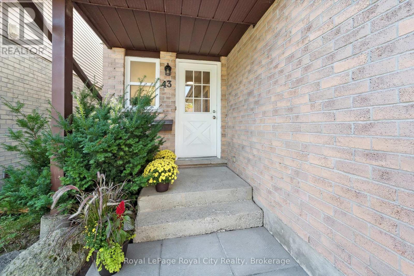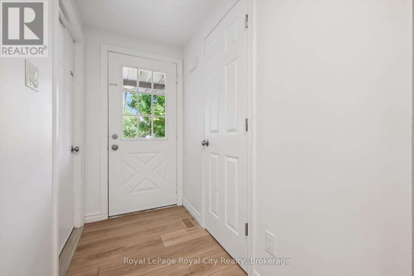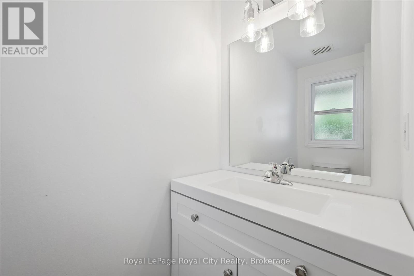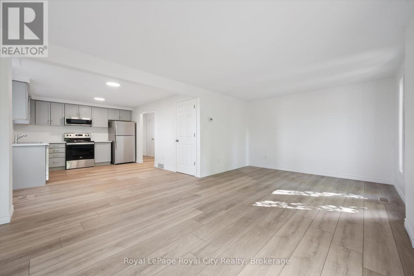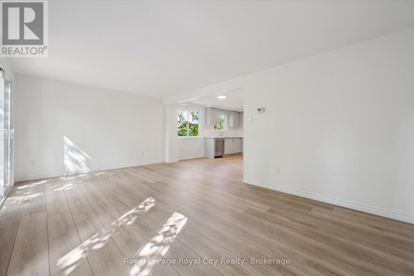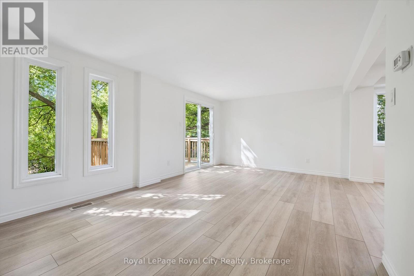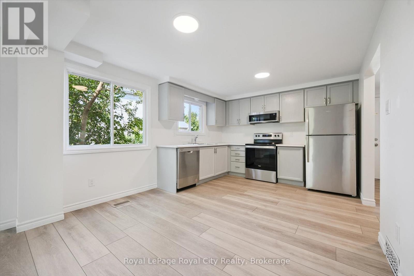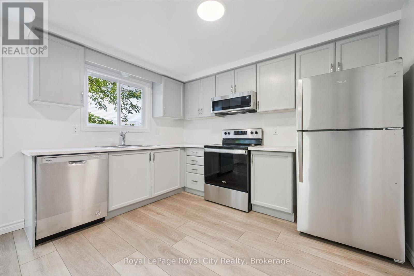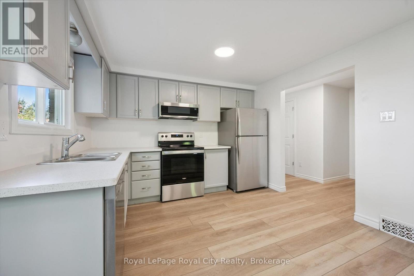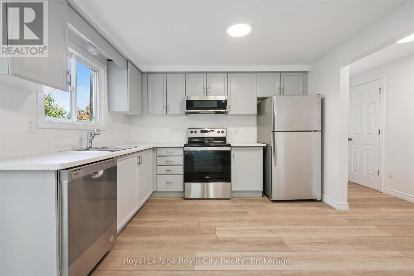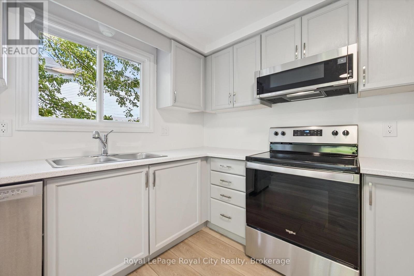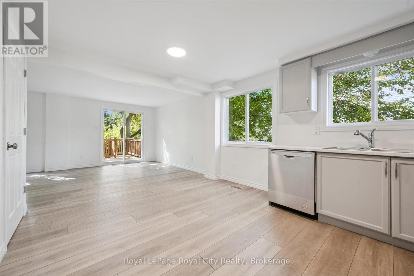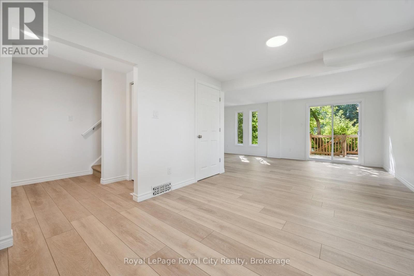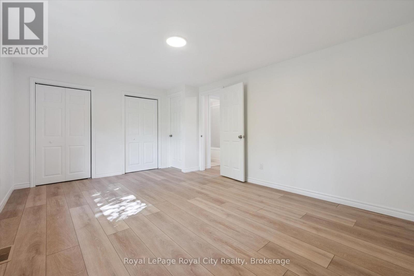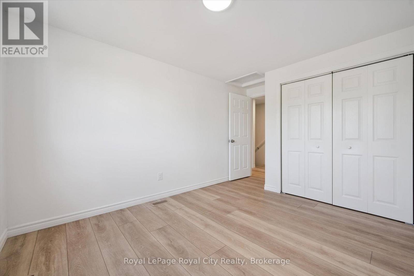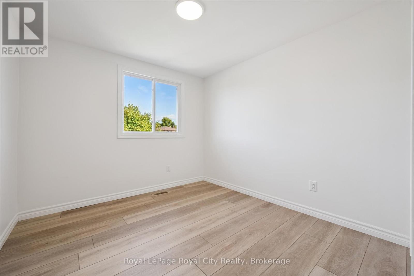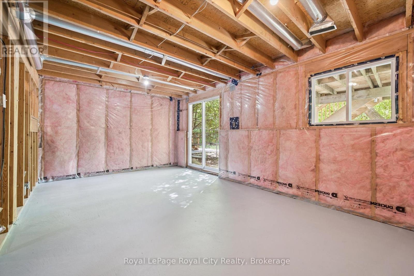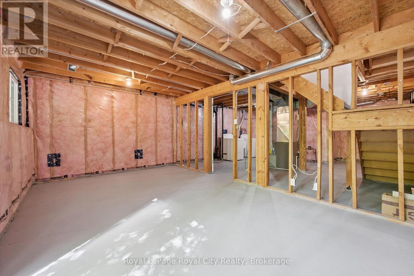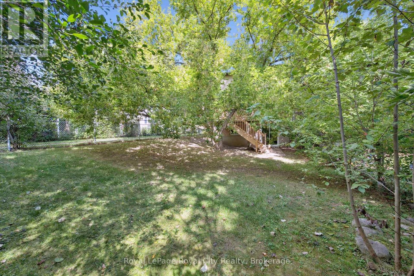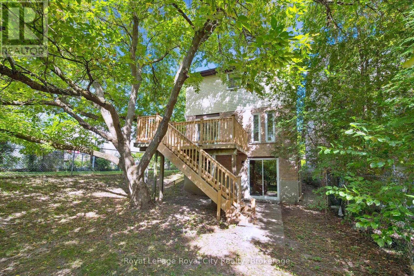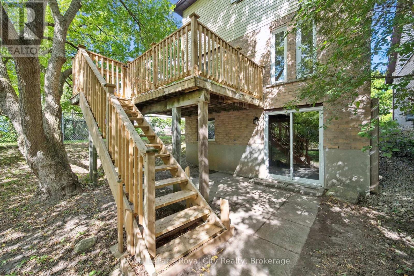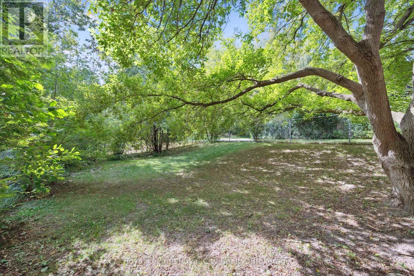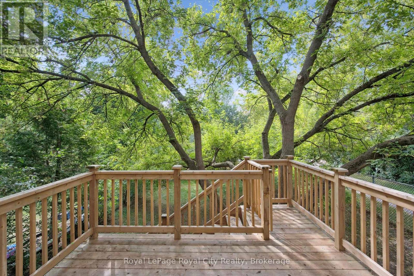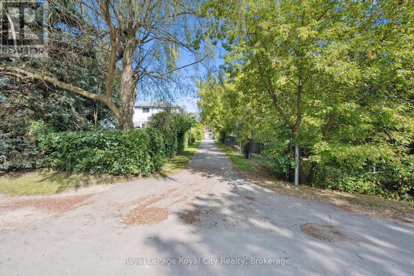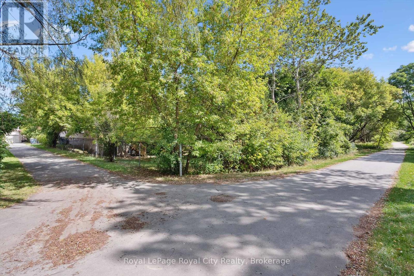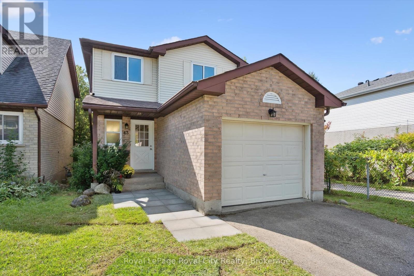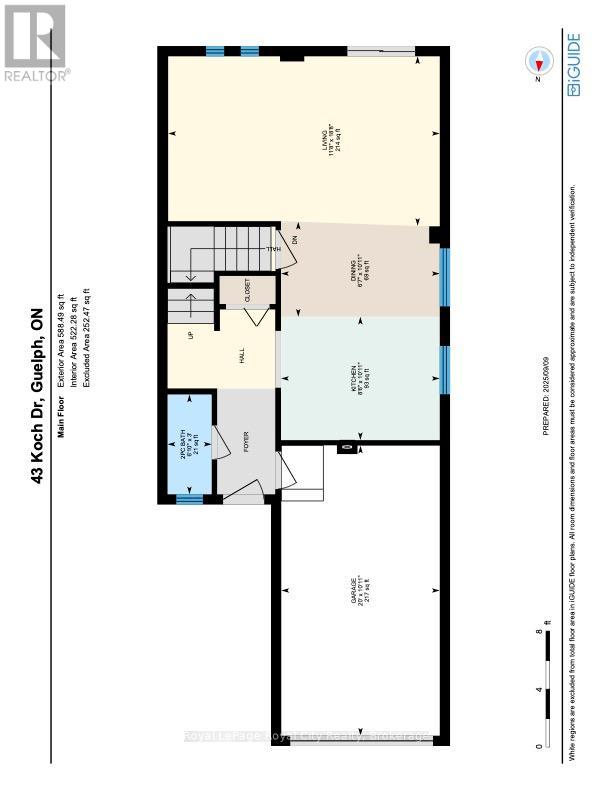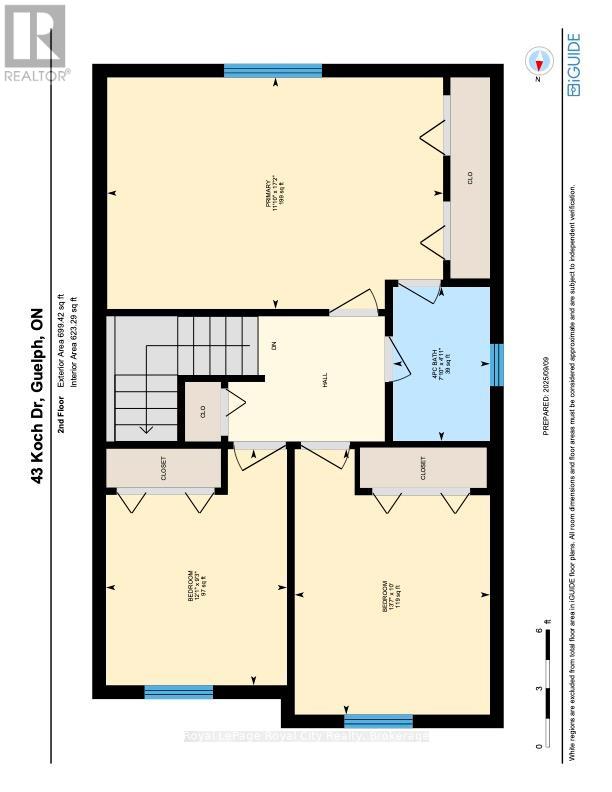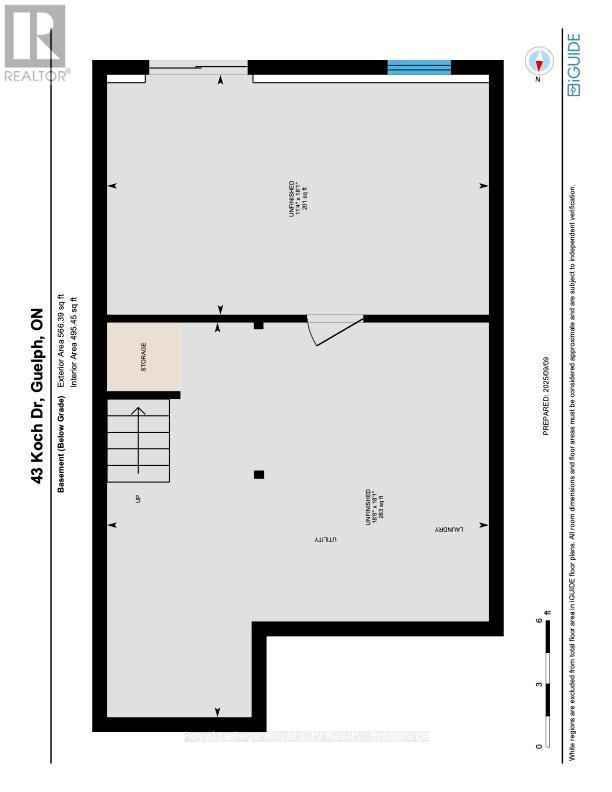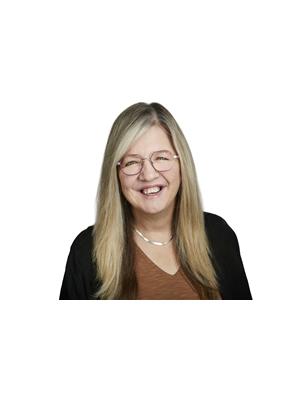3 Bedroom
2 Bathroom
1,100 - 1,500 ft2
Forced Air
$799,000
This fantastic family home truly exemplifies the phrase "Move-in Ready". Almost everything feels fresh and new, with stylish vinyl flooring on both levels, modern light fixtures, updated bathrooms, and a freshly painted interior throughout, making it a wonderful space for both everyday living and entertaining. The spacious, sun-filled kitchen features new countertops and gleaming stainless steel appliances, From the bright and airy living room dining room combination, sliding doors open to a large deck overlooking the fully fenced backyard, perfect for kids, pets, and outdoor gatherings. Upstairs, youll find 3 generous bedrooms along with a second 4 pc. bath featuring ensuite privileges, ideal for a growing family. The unfinished walkout basement, complete with a rough-in, offers incredible potential for future living space. A true bonus is that the property backs onto the absolutely beautiful Preservation Park, with its extensive network of walking trails, environmentally sensitive areas, and a mix of open and treed landscapes. With modern updates, versatile living space, and direct access to nature, this home is the perfect place to enjoy. (id:50976)
Property Details
|
MLS® Number
|
X12392407 |
|
Property Type
|
Single Family |
|
Community Name
|
Kortright West |
|
Amenities Near By
|
Public Transit, Schools |
|
Equipment Type
|
Water Heater - Electric, Water Heater |
|
Features
|
Irregular Lot Size, Conservation/green Belt, Carpet Free |
|
Parking Space Total
|
2 |
|
Rental Equipment Type
|
Water Heater - Electric, Water Heater |
Building
|
Bathroom Total
|
2 |
|
Bedrooms Above Ground
|
3 |
|
Bedrooms Total
|
3 |
|
Age
|
31 To 50 Years |
|
Appliances
|
Dishwasher, Dryer, Microwave, Stove, Washer, Refrigerator |
|
Basement Development
|
Unfinished |
|
Basement Features
|
Walk Out |
|
Basement Type
|
N/a (unfinished) |
|
Construction Style Attachment
|
Detached |
|
Exterior Finish
|
Brick, Vinyl Siding |
|
Foundation Type
|
Poured Concrete |
|
Half Bath Total
|
1 |
|
Heating Fuel
|
Natural Gas |
|
Heating Type
|
Forced Air |
|
Stories Total
|
2 |
|
Size Interior
|
1,100 - 1,500 Ft2 |
|
Type
|
House |
|
Utility Water
|
Municipal Water |
Parking
Land
|
Acreage
|
No |
|
Fence Type
|
Fenced Yard |
|
Land Amenities
|
Public Transit, Schools |
|
Sewer
|
Sanitary Sewer |
|
Size Depth
|
130 Ft |
|
Size Frontage
|
27 Ft ,9 In |
|
Size Irregular
|
27.8 X 130 Ft |
|
Size Total Text
|
27.8 X 130 Ft |
|
Zoning Description
|
R1.d |
Rooms
| Level |
Type |
Length |
Width |
Dimensions |
|
Second Level |
Primary Bedroom |
5.23 m |
3.61 m |
5.23 m x 3.61 m |
|
Second Level |
Bedroom 2 |
3.04 m |
4.13 m |
3.04 m x 4.13 m |
|
Second Level |
Bedroom 3 |
2.82 m |
3.68 m |
2.82 m x 3.68 m |
|
Main Level |
Living Room |
5.7 m |
3.56 m |
5.7 m x 3.56 m |
|
Main Level |
Dining Room |
0.33 m |
1.99 m |
0.33 m x 1.99 m |
|
Main Level |
Kitchen |
3.33 m |
2.59 m |
3.33 m x 2.59 m |
|
Main Level |
Bathroom |
0.93 m |
2.1 m |
0.93 m x 2.1 m |
https://www.realtor.ca/real-estate/28838098/43-koch-drive-guelph-kortright-west-kortright-west



