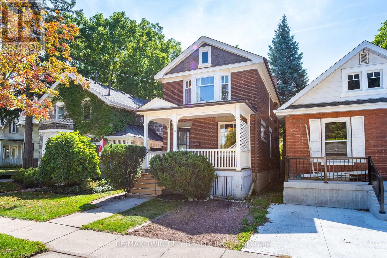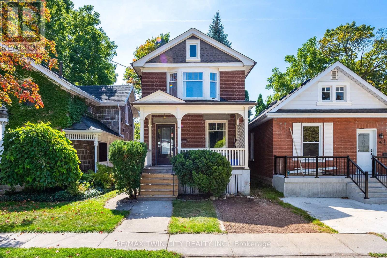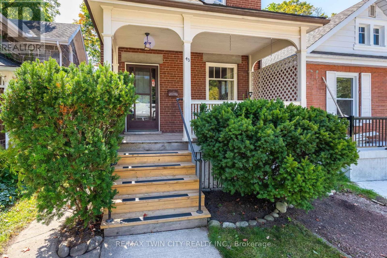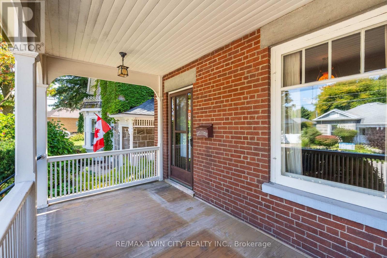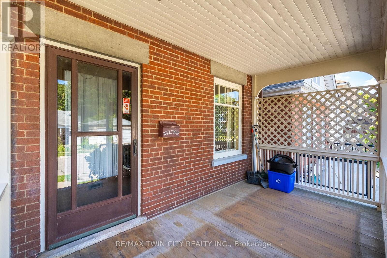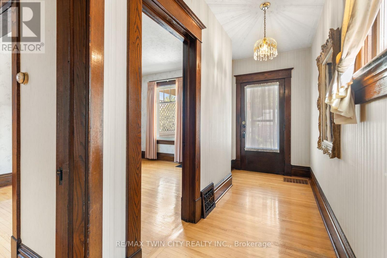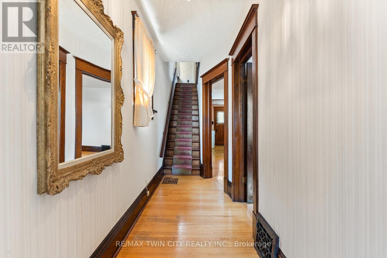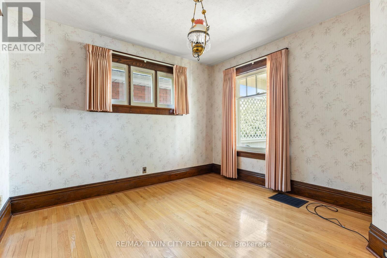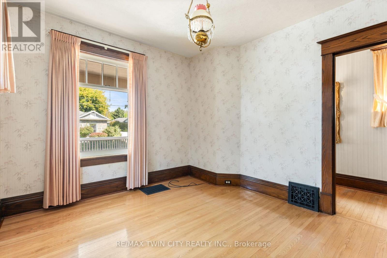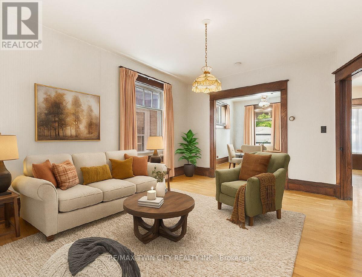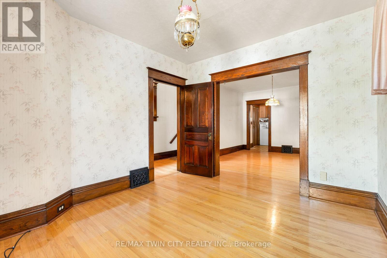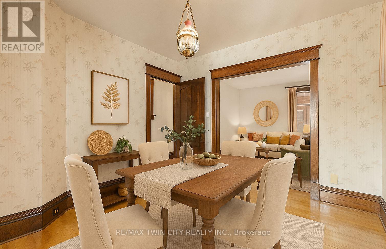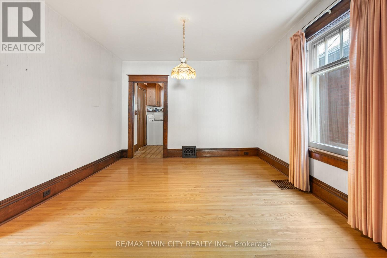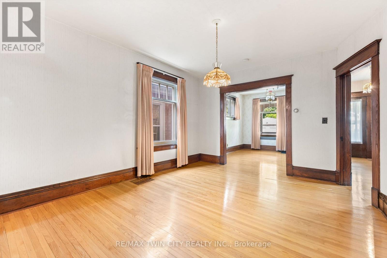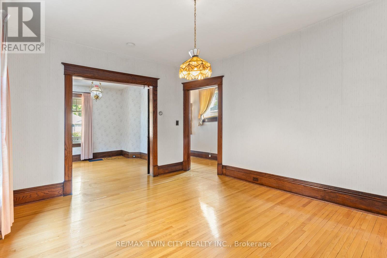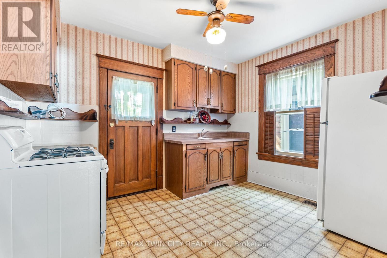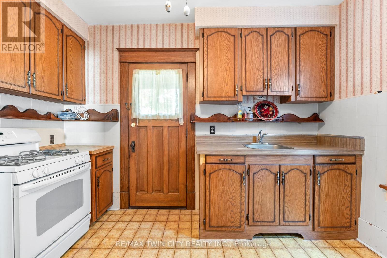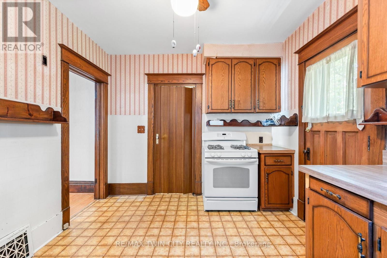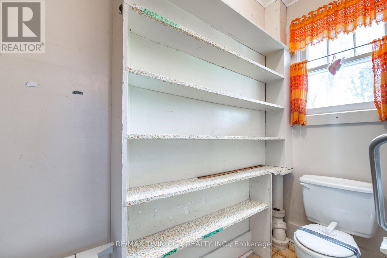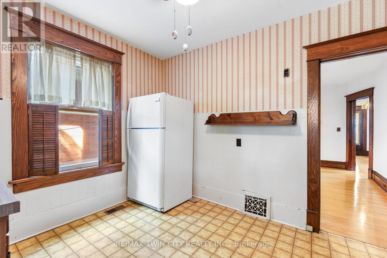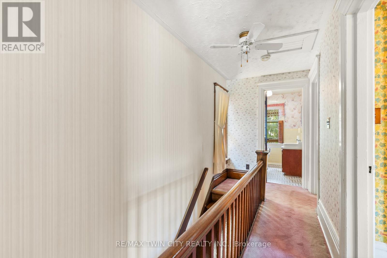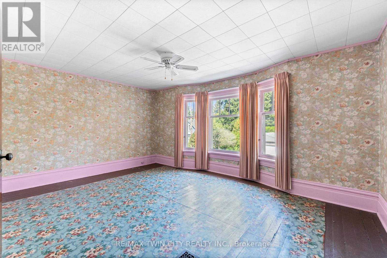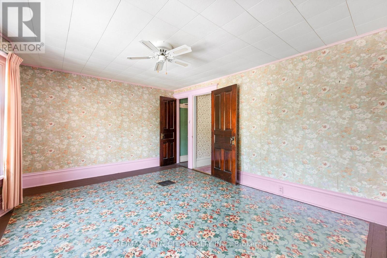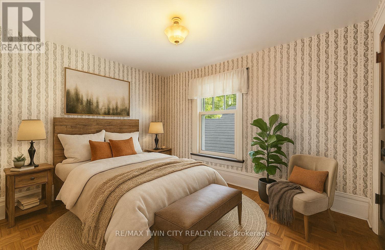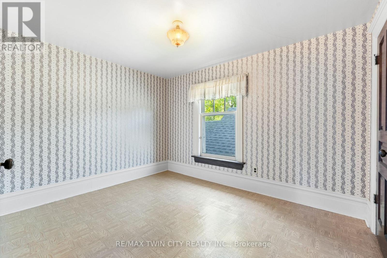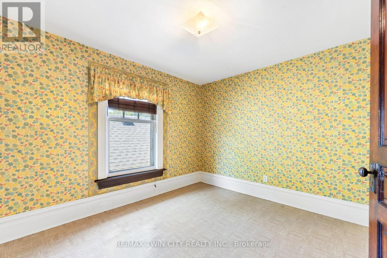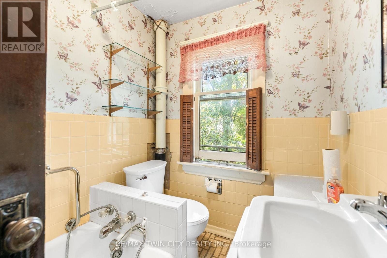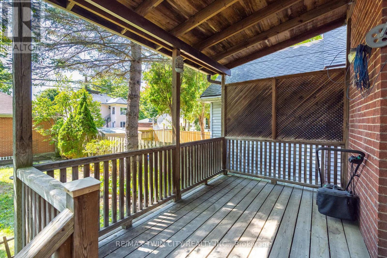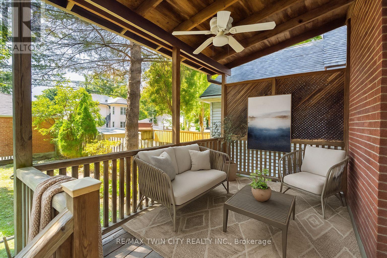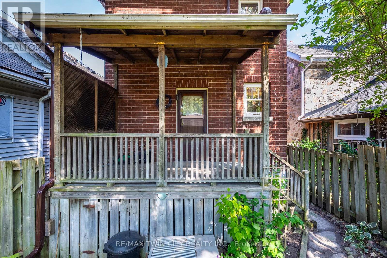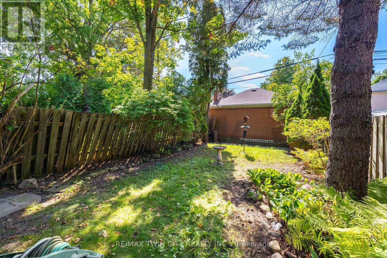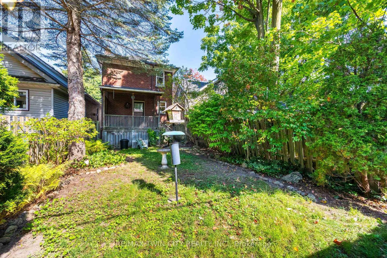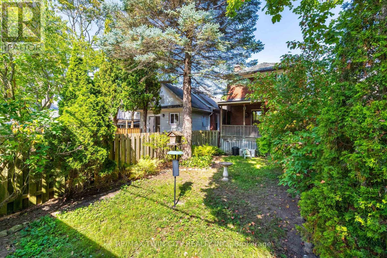3 Bedroom
2 Bathroom
1,100 - 1,500 ft2
Central Air Conditioning
Forced Air
$455,000
Welcome to 43 McNaughton Street - a charming red brick home nestled in a quiet, family-friendly pocket of East Galt, just a short stroll from the vibrant downtown core. Perfect for downsizers, first-time buyers, or contractors seeking an investment opportunity, this property is brimming with potential. Set on a private, tree-lined lot with inviting front and back porches, this three-bedroom, 1.5-bath home features original woodwork, antique doors, high ceilings, and hardwood floors-showcasing the timeless character and craftsmanship of a bygone era. Enjoy the convenience of being steps from Soper Park, local elementary schools, and only minutes from Highways 8 and 97. Lovingly owned by the same family since 1948, this cherished home is ready for its next chapter. With a little vision and updating, you can transform it into the perfect blend of classic charm and modern comfort-an excellent opportunity to enter the Cambridge market and create the home of your dreams. (id:50976)
Property Details
|
MLS® Number
|
X12513992 |
|
Property Type
|
Single Family |
|
Equipment Type
|
Water Heater |
|
Parking Space Total
|
1 |
|
Rental Equipment Type
|
Water Heater |
Building
|
Bathroom Total
|
2 |
|
Bedrooms Above Ground
|
3 |
|
Bedrooms Total
|
3 |
|
Appliances
|
Water Softener, Stove, Refrigerator |
|
Basement Development
|
Unfinished |
|
Basement Type
|
Full (unfinished) |
|
Construction Style Attachment
|
Detached |
|
Cooling Type
|
Central Air Conditioning |
|
Exterior Finish
|
Brick |
|
Foundation Type
|
Concrete |
|
Half Bath Total
|
1 |
|
Heating Fuel
|
Natural Gas |
|
Heating Type
|
Forced Air |
|
Stories Total
|
2 |
|
Size Interior
|
1,100 - 1,500 Ft2 |
|
Type
|
House |
|
Utility Water
|
Municipal Water |
Parking
Land
|
Acreage
|
No |
|
Sewer
|
Sanitary Sewer |
|
Size Irregular
|
24 X 99 Acre |
|
Size Total Text
|
24 X 99 Acre |
|
Zoning Description
|
R5 |
Rooms
| Level |
Type |
Length |
Width |
Dimensions |
|
Second Level |
Bedroom |
3.51 m |
2.87 m |
3.51 m x 2.87 m |
|
Second Level |
Bedroom 2 |
3.25 m |
2.87 m |
3.25 m x 2.87 m |
|
Second Level |
Primary Bedroom |
4.65 m |
3.28 m |
4.65 m x 3.28 m |
|
Second Level |
Bathroom |
|
|
Measurements not available |
|
Basement |
Utility Room |
|
|
Measurements not available |
|
Basement |
Laundry Room |
|
|
Measurements not available |
|
Main Level |
Dining Room |
4.17 m |
3.58 m |
4.17 m x 3.58 m |
|
Main Level |
Living Room |
3.51 m |
3.17 m |
3.51 m x 3.17 m |
|
Main Level |
Kitchen |
3.48 m |
2.97 m |
3.48 m x 2.97 m |
|
Main Level |
Bathroom |
|
|
Measurements not available |
https://www.realtor.ca/real-estate/29072301/43-mcnaughton-street-cambridge



