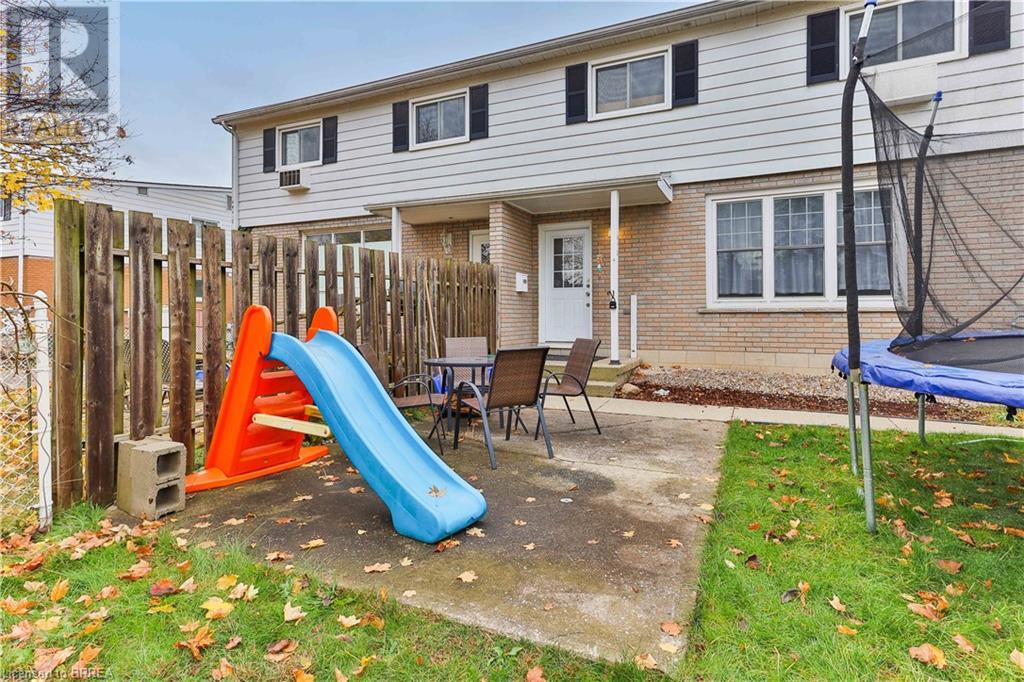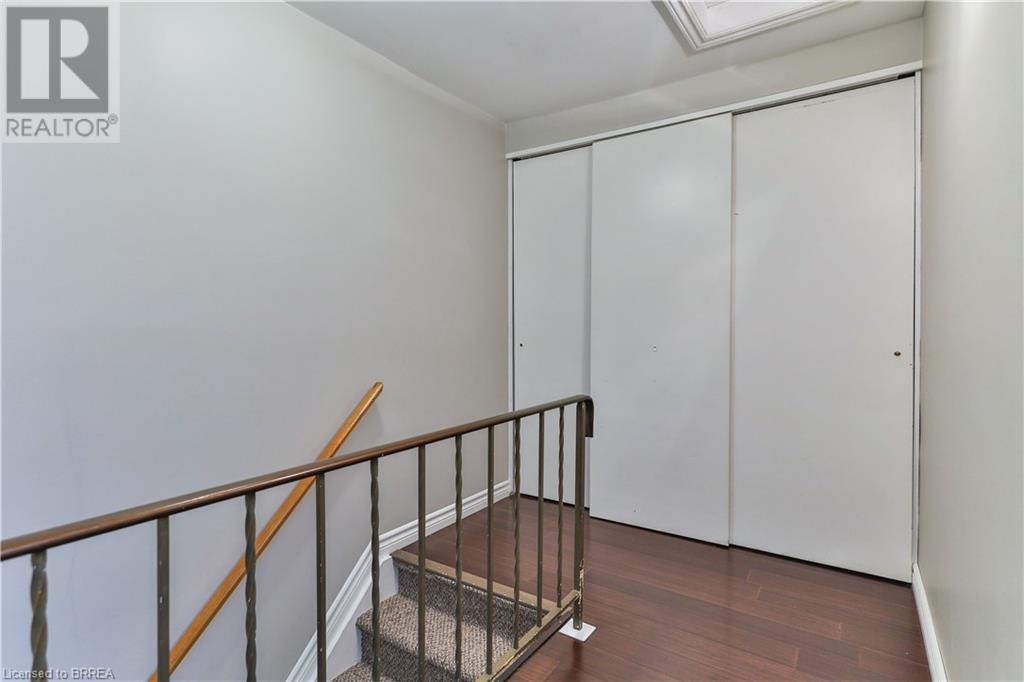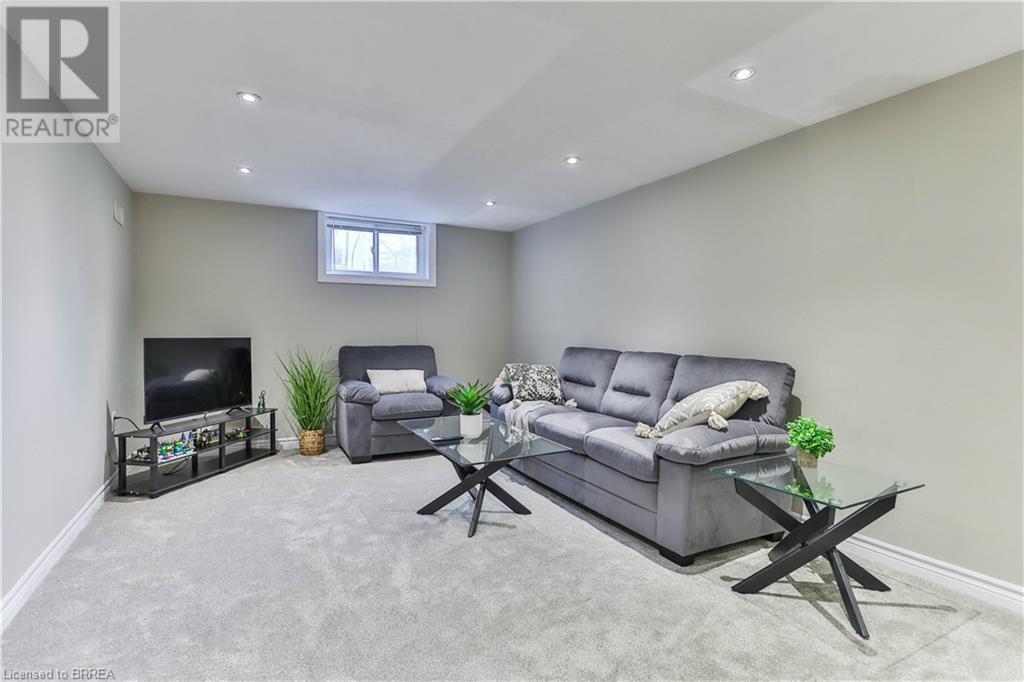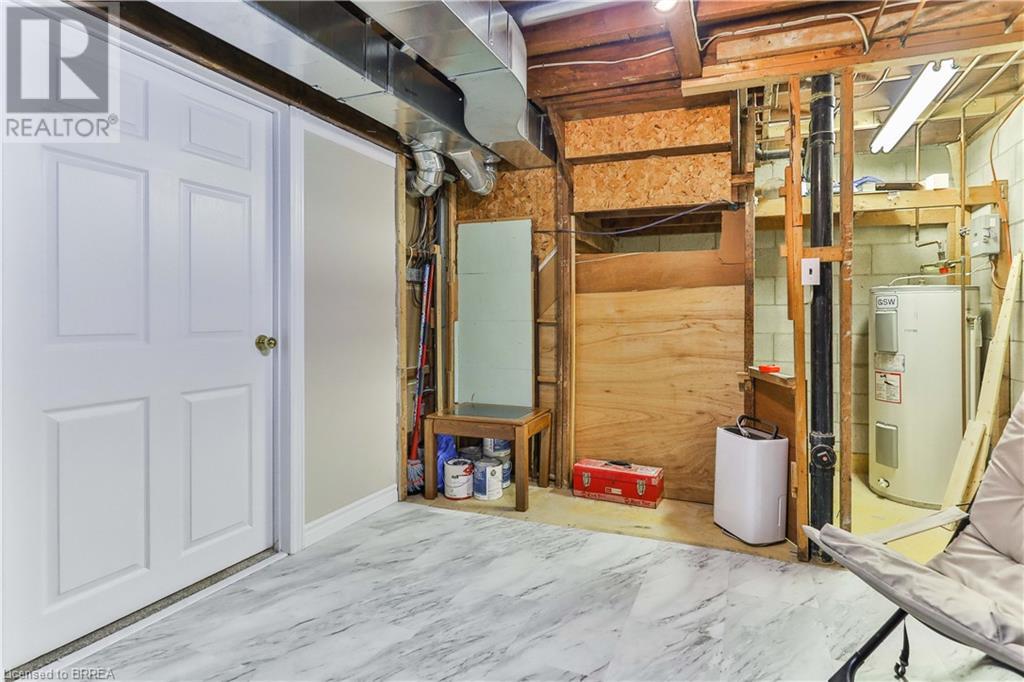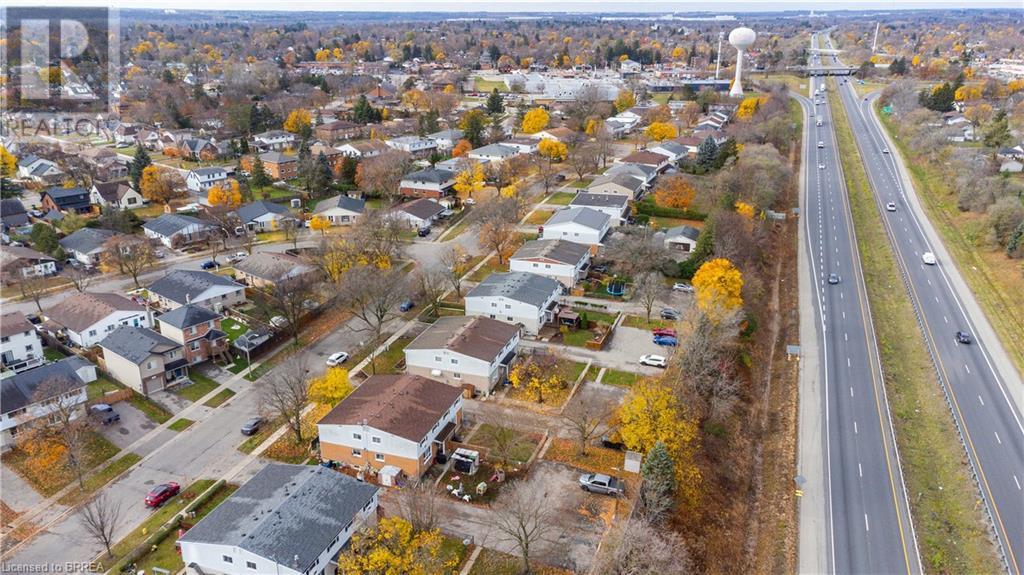3 Bedroom
2 Bathroom
1297 sqft
2 Level
Central Air Conditioning
Forced Air
$469,900Maintenance, Insurance
$250 Monthly
Welcome to 43 C Metcalfe a charming 3-bedroom, 2-bathroom freehold townhouse in a well-maintained 4-plex, perfect for first-time homebuyers or those looking to downsize. This unit features a large, fenced yard and a parking spot. Inside, the family room is updated with modern colors and laminate flooring. The stylish kitchen comes equipped with ample counter and cupboard space and a roomy dinette area. The main floor features a convenient 2-piece powder room. Upstairs, three generously sized bedrooms offer plenty of personal space, with a shared 4-piece bathroom. The freshly renovated basement adds even more appeal, featuring new carpet, fresh paint, a spacious rec room for movie nights, a separate hobby room or playroom as well as a tucked-away laundry area. Nestled in a central Brantford location, this home offers easy access to nearby amenities, schools, and parks. Don't miss your chance to make this charming property your own! (id:50976)
Property Details
|
MLS® Number
|
40668889 |
|
Property Type
|
Single Family |
|
Amenities Near By
|
Park, Schools |
|
Features
|
Paved Driveway, Sump Pump |
|
Parking Space Total
|
1 |
Building
|
Bathroom Total
|
2 |
|
Bedrooms Above Ground
|
3 |
|
Bedrooms Total
|
3 |
|
Appliances
|
Dishwasher, Dryer, Microwave, Refrigerator, Stove, Washer, Hood Fan, Window Coverings |
|
Architectural Style
|
2 Level |
|
Basement Development
|
Partially Finished |
|
Basement Type
|
Full (partially Finished) |
|
Constructed Date
|
1974 |
|
Construction Style Attachment
|
Attached |
|
Cooling Type
|
Central Air Conditioning |
|
Exterior Finish
|
Aluminum Siding, Brick |
|
Foundation Type
|
Block |
|
Half Bath Total
|
1 |
|
Heating Fuel
|
Natural Gas |
|
Heating Type
|
Forced Air |
|
Stories Total
|
2 |
|
Size Interior
|
1297 Sqft |
|
Type
|
Row / Townhouse |
|
Utility Water
|
Municipal Water |
Parking
Land
|
Acreage
|
No |
|
Land Amenities
|
Park, Schools |
|
Sewer
|
Municipal Sewage System |
|
Size Total Text
|
Under 1/2 Acre |
|
Zoning Description
|
R2 |
Rooms
| Level |
Type |
Length |
Width |
Dimensions |
|
Second Level |
4pc Bathroom |
|
|
4'7'' x 8'7'' |
|
Second Level |
Bedroom |
|
|
11'5'' x 9'11'' |
|
Second Level |
Bedroom |
|
|
11'0'' x 9'10'' |
|
Second Level |
Primary Bedroom |
|
|
11'11'' x 9'10'' |
|
Basement |
Other |
|
|
13'2'' x 11'1'' |
|
Basement |
Utility Room |
|
|
5'3'' x 7'9'' |
|
Basement |
Utility Room |
|
|
6'5'' x 11'1'' |
|
Basement |
Recreation Room |
|
|
23'4'' x 10'7'' |
|
Main Level |
2pc Bathroom |
|
|
4'10'' x 4'5'' |
|
Main Level |
Kitchen |
|
|
9'1'' x 10'1'' |
|
Main Level |
Dining Room |
|
|
9'0'' x 10'6'' |
|
Main Level |
Living Room |
|
|
19'1'' x 11'7'' |
https://www.realtor.ca/real-estate/27677883/43-metcalfe-crescent-unit-c-brantford





