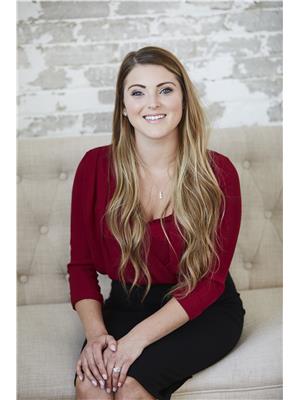4 Bedroom
2 Bathroom
1,100 - 1,500 ft2
Bungalow
Fireplace
Central Air Conditioning
Forced Air
$699,900
Welcome to this well-maintained and remarkably clean 4-bedroom, 2-bathroom detached bungalow, ideally located in one of Etobicoke's most desirable and family-friendly neighbourhoods. Set on a generous 50' x 120' lot, this 1,200 sq. ft. home offers both comfort and exceptional versatility for families, renovators, or those seeking multi-generational living. Designed with wheelchair accessibility in mind, the home features wider doorways, a newly built exterior access ramp, and a thoughtfully renovated accessible bathroom complete with a roll-in shower and support bars for added safety and ease of use making it perfectly suited for individuals with mobility needs or those looking for single-level living. The partially finished basement offers incredible potential, featuring a separate entrance for privacy and flexibility, as well as direct access from within the home ideal for an in-law suite, rental unit, or extended living space such as a home office, gym, or recreation room. This property is move-in ready, yet presents exciting opportunities for personalization or full-scale renovation. Whether you're seeking to create your forever home or invest in a highly coveted location, the potential here is limitless. Enjoy a peaceful setting on a quiet street with close proximity to parks, schools, transit, and major highways making this home a rare and valuable find in a well-established community. (id:50976)
Property Details
|
MLS® Number
|
W12259342 |
|
Property Type
|
Single Family |
|
Neigbourhood
|
Mount Olive-Silverstone-Jamestown |
|
Community Name
|
Mount Olive-Silverstone-Jamestown |
|
Amenities Near By
|
Public Transit, Park |
|
Features
|
Wheelchair Access, Carpet Free |
|
Parking Space Total
|
6 |
|
Structure
|
Shed |
Building
|
Bathroom Total
|
2 |
|
Bedrooms Above Ground
|
4 |
|
Bedrooms Total
|
4 |
|
Age
|
51 To 99 Years |
|
Appliances
|
Water Heater, Window Coverings |
|
Architectural Style
|
Bungalow |
|
Basement Development
|
Partially Finished |
|
Basement Type
|
Full (partially Finished) |
|
Construction Style Attachment
|
Detached |
|
Cooling Type
|
Central Air Conditioning |
|
Exterior Finish
|
Brick |
|
Fireplace Present
|
Yes |
|
Fireplace Total
|
1 |
|
Fireplace Type
|
Woodstove |
|
Flooring Type
|
Vinyl, Hardwood |
|
Foundation Type
|
Block |
|
Half Bath Total
|
1 |
|
Heating Fuel
|
Natural Gas |
|
Heating Type
|
Forced Air |
|
Stories Total
|
1 |
|
Size Interior
|
1,100 - 1,500 Ft2 |
|
Type
|
House |
|
Utility Water
|
Municipal Water |
Parking
Land
|
Acreage
|
No |
|
Land Amenities
|
Public Transit, Park |
|
Sewer
|
Sanitary Sewer |
|
Size Depth
|
120 Ft ,2 In |
|
Size Frontage
|
50 Ft |
|
Size Irregular
|
50 X 120.2 Ft |
|
Size Total Text
|
50 X 120.2 Ft |
Rooms
| Level |
Type |
Length |
Width |
Dimensions |
|
Basement |
Laundry Room |
4.76 m |
3.51 m |
4.76 m x 3.51 m |
|
Basement |
Bathroom |
1.76 m |
1.1 m |
1.76 m x 1.1 m |
|
Basement |
Recreational, Games Room |
4.76 m |
5.94 m |
4.76 m x 5.94 m |
|
Basement |
Family Room |
4.35 m |
5.3 m |
4.35 m x 5.3 m |
|
Basement |
Office |
4.35 m |
3.4 m |
4.35 m x 3.4 m |
|
Ground Level |
Kitchen |
4.23 m |
2.96 m |
4.23 m x 2.96 m |
|
Ground Level |
Living Room |
3.77 m |
4.59 m |
3.77 m x 4.59 m |
|
Ground Level |
Primary Bedroom |
3.8 m |
3.51 m |
3.8 m x 3.51 m |
|
Ground Level |
Bedroom 2 |
3.09 m |
3.58 m |
3.09 m x 3.58 m |
|
Ground Level |
Bedroom 3 |
3.09 m |
2.34 m |
3.09 m x 2.34 m |
|
Ground Level |
Bedroom 4 |
2.95 m |
2.89 m |
2.95 m x 2.89 m |
|
Ground Level |
Bathroom |
2.13 m |
2.6 m |
2.13 m x 2.6 m |
https://www.realtor.ca/real-estate/28551911/43-murchison-crescent-toronto-mount-olive-silverstone-jamestown-mount-olive-silverstone-jamestown













































