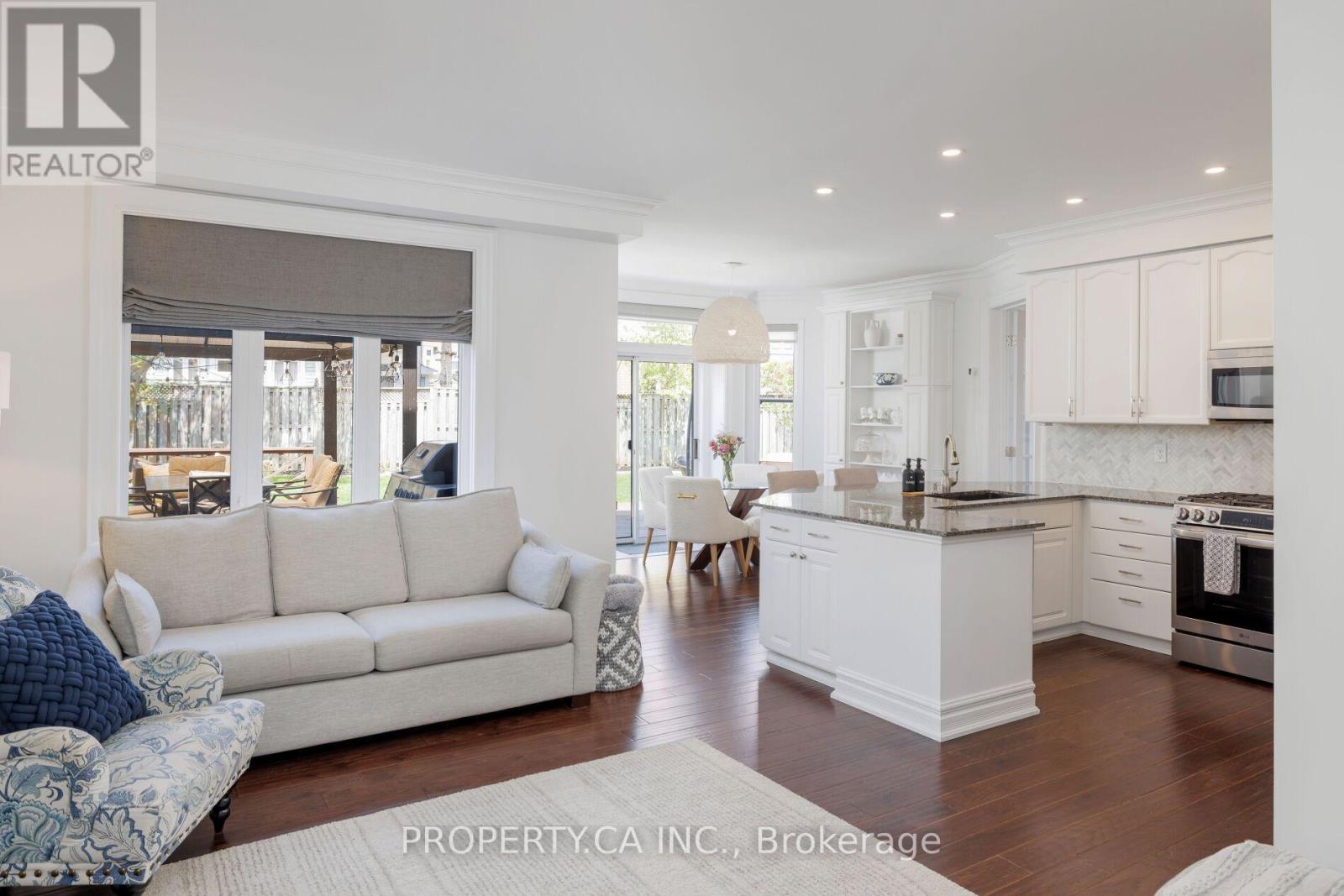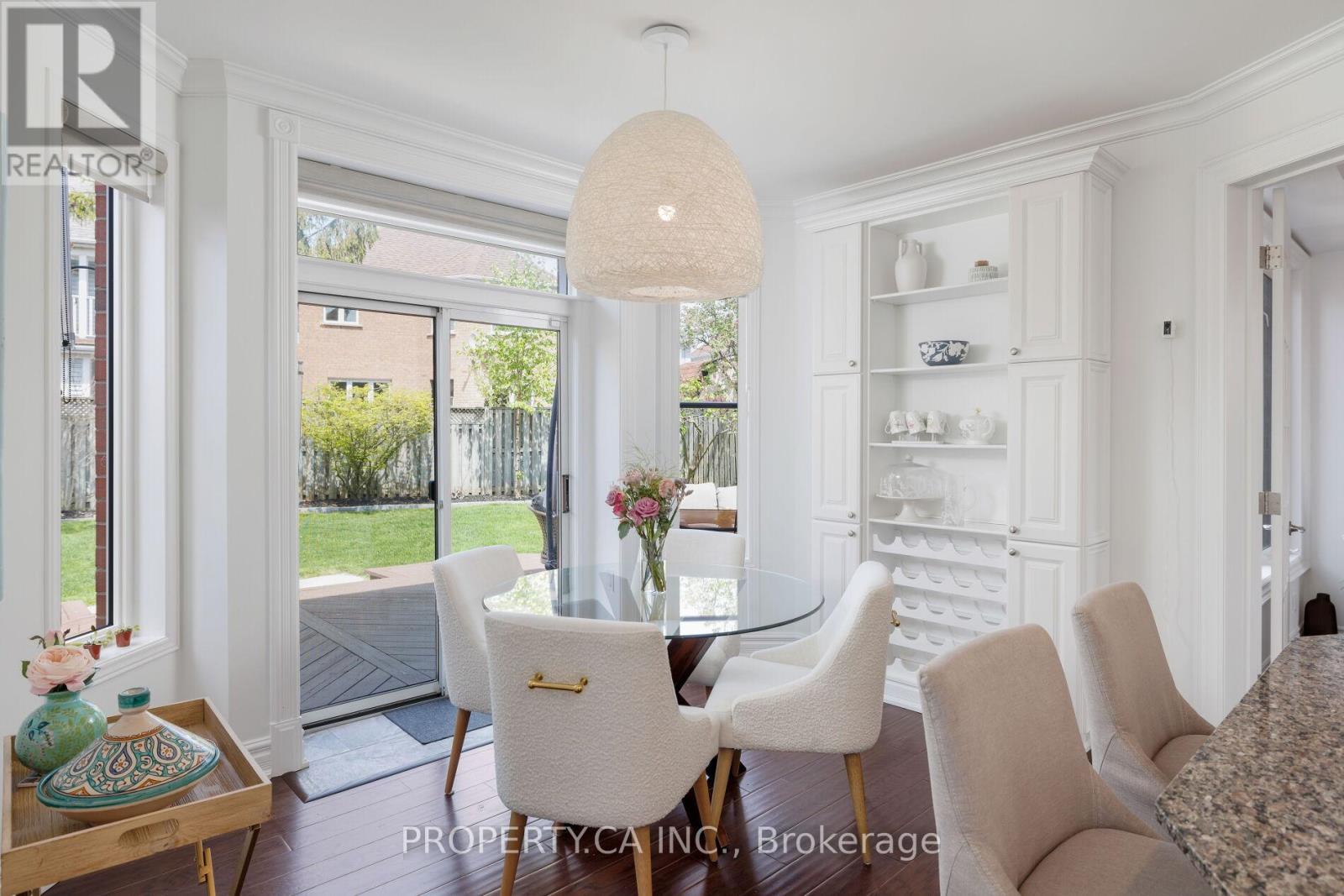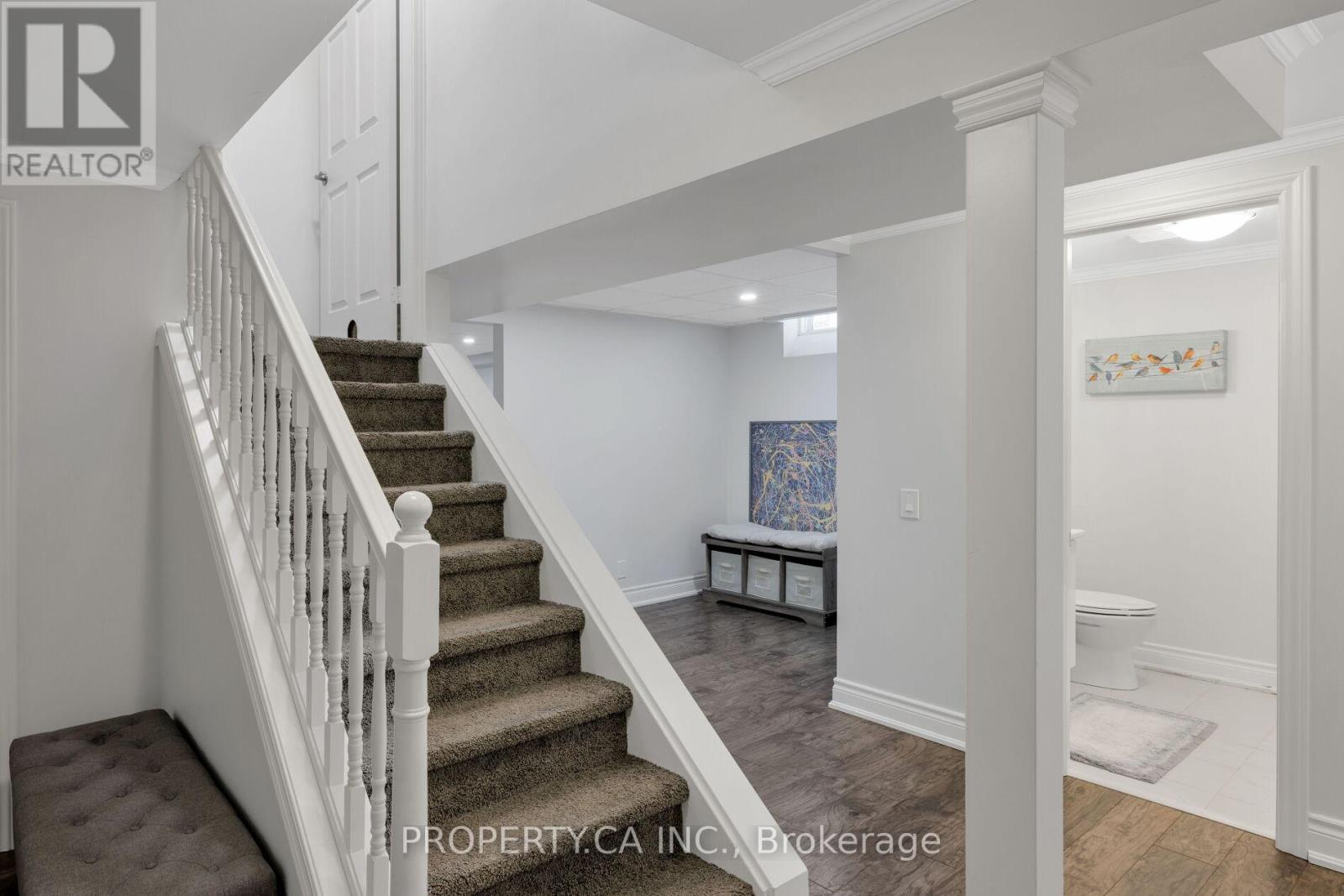5 Bedroom
4 Bathroom
2,000 - 2,500 ft2
Fireplace
Central Air Conditioning
Forced Air
Landscaped
$1,650,000
Welcome to 43 Rockport Drive a warm, inviting home tucked into the sought-after Port Union Village in Centennial Scarborough. Thoughtfully renovated and full of charm, this 4-bedroom, 4-bathroom home offers nearly 2,500 sq ft of above-grade living space with hardwood floors, elegant crown moulding, and a cozy gas fireplace.The sunlit kitchen opens to a cozy breakfast nook, a generous family room, and formal living and dining areas, offering plenty of space to gather, relax, or entertain. Upstairs, the oversized primary suite feels like a true retreat with its luxurious 5 piece ensuite, seating area and walk-in closet.Three additional bedrooms round out the upper level with a shared 4 piece bath.The finished basement adds even more versatility with a large rec room, guest or inlaw bedroom, and full bath. Step out back to a party-sized deck with a gas BBQ hookup, ideal for summer get-togethers under the Gazebo. Just minutes from Rouge Hill GO, scenic waterfront trails, parks, and top-rated schools, this home blends comfort, style, and convenience in one of Torontos most charming neighbourhoods. (id:50976)
Property Details
|
MLS® Number
|
E12163742 |
|
Property Type
|
Single Family |
|
Community Name
|
Centennial Scarborough |
|
Amenities Near By
|
Beach, Place Of Worship, Public Transit, Schools |
|
Equipment Type
|
Water Heater |
|
Features
|
Guest Suite |
|
Parking Space Total
|
4 |
|
Rental Equipment Type
|
Water Heater |
|
Structure
|
Deck |
Building
|
Bathroom Total
|
4 |
|
Bedrooms Above Ground
|
4 |
|
Bedrooms Below Ground
|
1 |
|
Bedrooms Total
|
5 |
|
Appliances
|
Garage Door Opener Remote(s), Dishwasher, Dryer, Microwave, Range, Washer, Refrigerator |
|
Basement Development
|
Finished |
|
Basement Type
|
Full (finished) |
|
Construction Style Attachment
|
Detached |
|
Cooling Type
|
Central Air Conditioning |
|
Exterior Finish
|
Brick |
|
Fireplace Present
|
Yes |
|
Flooring Type
|
Hardwood, Laminate, Tile |
|
Half Bath Total
|
1 |
|
Heating Fuel
|
Natural Gas |
|
Heating Type
|
Forced Air |
|
Stories Total
|
2 |
|
Size Interior
|
2,000 - 2,500 Ft2 |
|
Type
|
House |
|
Utility Water
|
Municipal Water |
Parking
Land
|
Acreage
|
No |
|
Land Amenities
|
Beach, Place Of Worship, Public Transit, Schools |
|
Landscape Features
|
Landscaped |
|
Sewer
|
Sanitary Sewer |
|
Size Depth
|
125 Ft ,8 In |
|
Size Frontage
|
35 Ft ,3 In |
|
Size Irregular
|
35.3 X 125.7 Ft |
|
Size Total Text
|
35.3 X 125.7 Ft |
Rooms
| Level |
Type |
Length |
Width |
Dimensions |
|
Second Level |
Primary Bedroom |
6.38 m |
6.07 m |
6.38 m x 6.07 m |
|
Second Level |
Bedroom 2 |
4.65 m |
4.2 m |
4.65 m x 4.2 m |
|
Second Level |
Bedroom 3 |
3.4 m |
3.35 m |
3.4 m x 3.35 m |
|
Second Level |
Bedroom 4 |
4.65 m |
3.4 m |
4.65 m x 3.4 m |
|
Lower Level |
Recreational, Games Room |
6.68 m |
5.92 m |
6.68 m x 5.92 m |
|
Lower Level |
Bedroom 5 |
3.3 m |
3.23 m |
3.3 m x 3.23 m |
|
Main Level |
Living Room |
8.86 m |
3.17 m |
8.86 m x 3.17 m |
|
Main Level |
Dining Room |
8.86 m |
3.33 m |
8.86 m x 3.33 m |
|
Main Level |
Kitchen |
3.73 m |
4.22 m |
3.73 m x 4.22 m |
|
Main Level |
Eating Area |
3.63 m |
2.72 m |
3.63 m x 2.72 m |
|
Main Level |
Family Room |
5.82 m |
3.38 m |
5.82 m x 3.38 m |
|
Main Level |
Laundry Room |
2.92 m |
2.16 m |
2.92 m x 2.16 m |
https://www.realtor.ca/real-estate/28345969/43-rockport-drive-toronto-centennial-scarborough-centennial-scarborough


















































