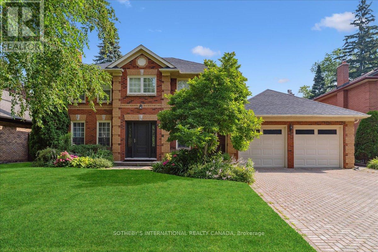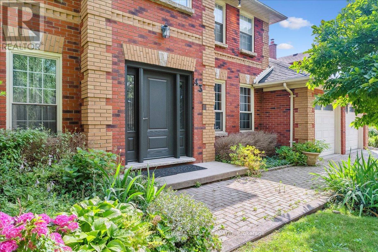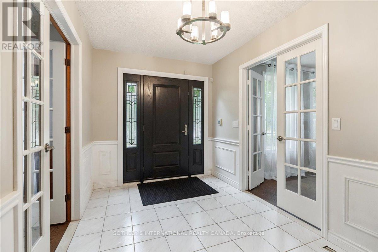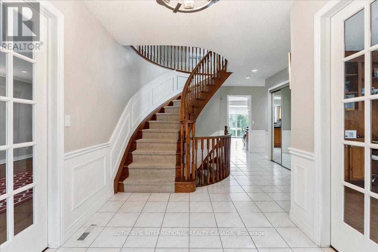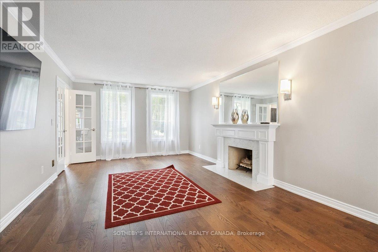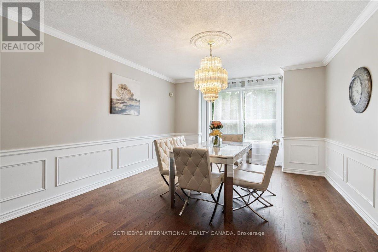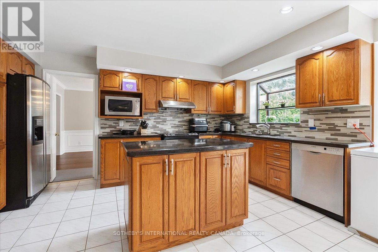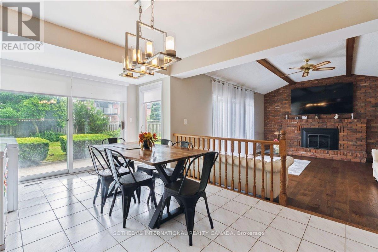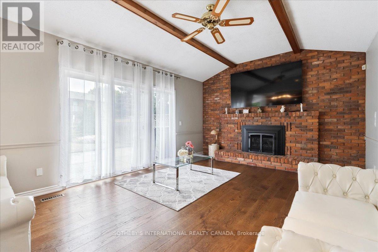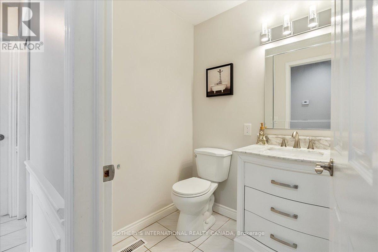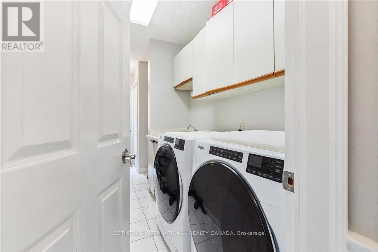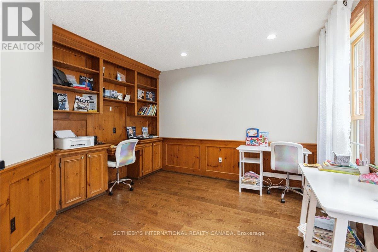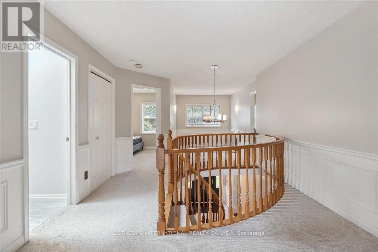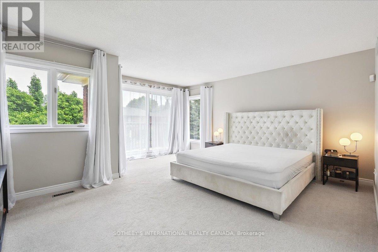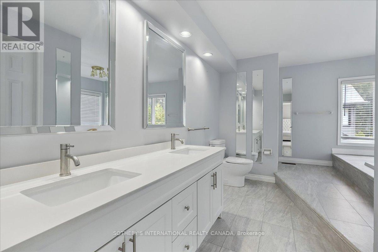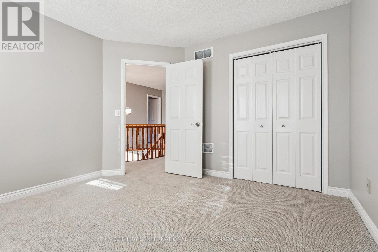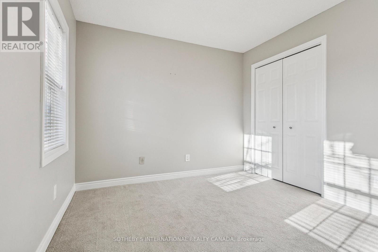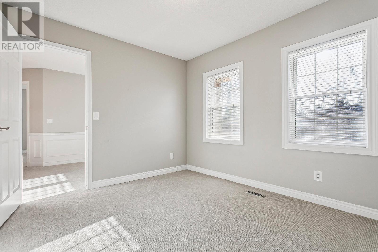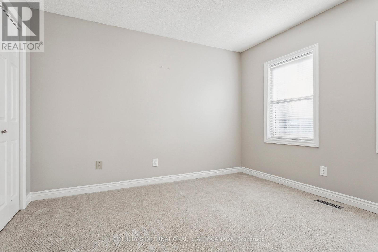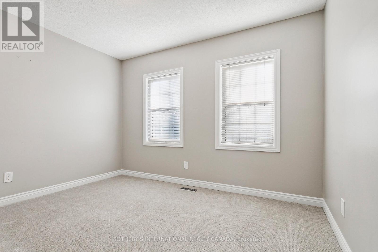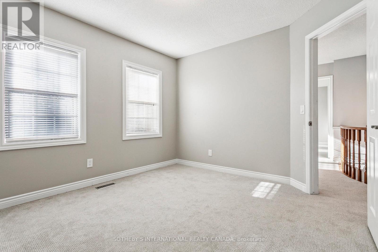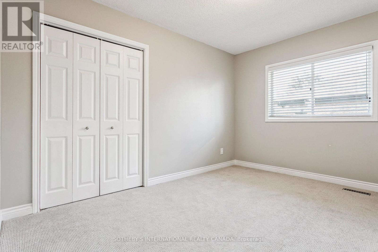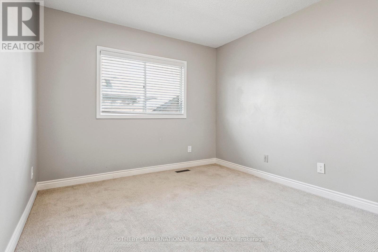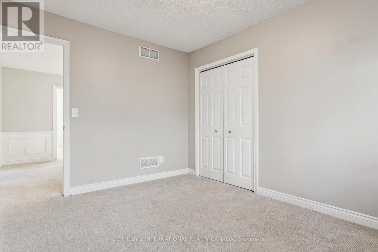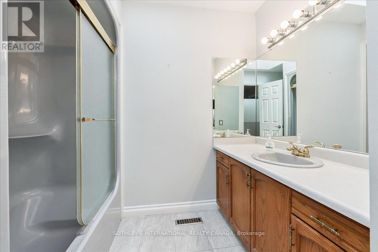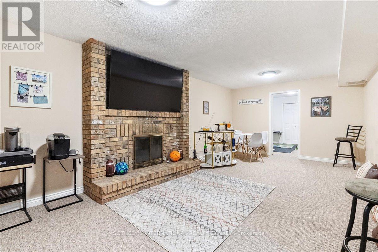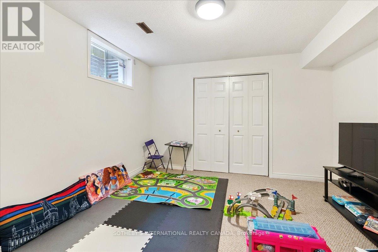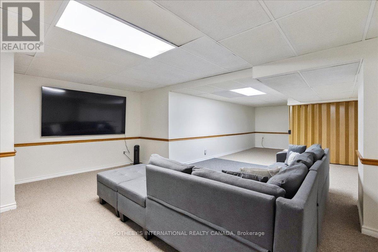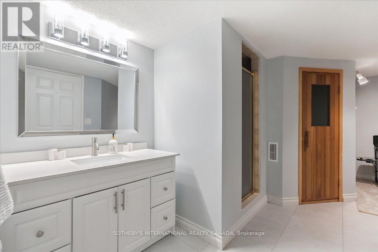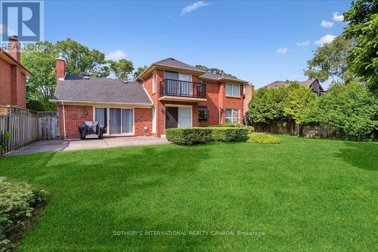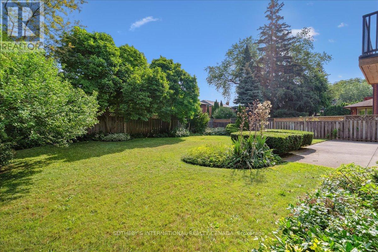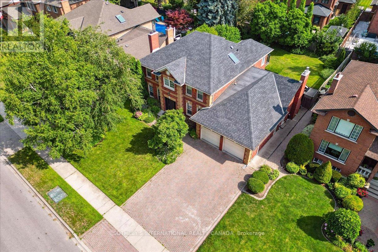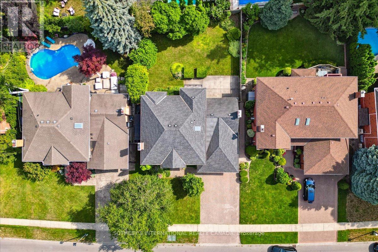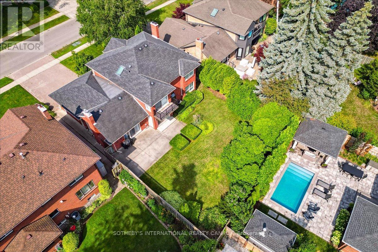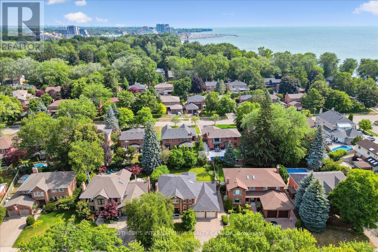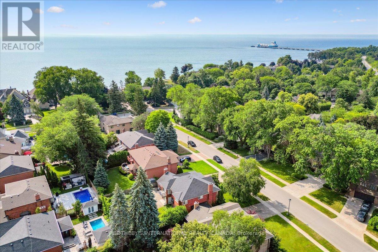5 Bedroom
4 Bathroom
3,000 - 3,500 ft2
Fireplace
Central Air Conditioning
Forced Air
$2,699,000
Welcome to this stately 4+1 bedroom executive residence nestled on a quiet, tree-lined court south of Lakeshore Road in one of Oakvilles most prestigious neighbourhoods. Situated on a spectacular, pool-sized lot just steps from the lake and scenic shoreline trails, this home offers over 4,780 sq ft. of beautifully finished living space. Grand foyer with a sweeping hardwood staircase and soaring ceiling sets the tone, leading to an elegant living room with a fireplace and a formal dining room ideal for entertaining. The heart of the home features a chefs kitchen with rich wood cabinetry, granite countertops, stainless steel appliances, and a centre island. The kitchen opens to the breakfast area and a spacious family room with a stunning brick fireplace wall and walkouts to the private backyard and patio. A convenient wet bar further enhances the entertaining space. New wide-plank hardwood flooring on the main level and plush broadloom upstairs complement the freshly updated bathrooms. The upper-level primary retreat features a private balcony, walk-in closet, and a spa-inspired ensuite. Three additional generously sized bedrooms and an updated 4-piece bath complete this level. The finished basement includes a recreation room, a media room with wood-burning fireplace, a fifth bedroom, a full bathroom, and a sauna ideal for guests or multigenerational living. Enjoy the best of Oakville living steps to Sheldon Creek Park, shoreline paths, and minutes to vibrant Bronte Village shops, cafés, and the Bronte GO. Easy access to QEW, 30 minutes to Pearson or downtown Toronto. (id:50976)
Property Details
|
MLS® Number
|
W12317332 |
|
Property Type
|
Single Family |
|
Community Name
|
1001 - BR Bronte |
|
Amenities Near By
|
Park, Schools |
|
Equipment Type
|
Water Heater |
|
Features
|
Level Lot, Sauna |
|
Parking Space Total
|
4 |
|
Rental Equipment Type
|
Water Heater |
Building
|
Bathroom Total
|
4 |
|
Bedrooms Above Ground
|
4 |
|
Bedrooms Below Ground
|
1 |
|
Bedrooms Total
|
5 |
|
Amenities
|
Fireplace(s) |
|
Appliances
|
Garage Door Opener Remote(s), Dishwasher, Dryer, Microwave, Hood Fan, Stove, Washer, Refrigerator |
|
Basement Development
|
Finished |
|
Basement Type
|
Full (finished) |
|
Construction Style Attachment
|
Detached |
|
Cooling Type
|
Central Air Conditioning |
|
Exterior Finish
|
Brick |
|
Fireplace Present
|
Yes |
|
Foundation Type
|
Concrete |
|
Half Bath Total
|
1 |
|
Heating Fuel
|
Natural Gas |
|
Heating Type
|
Forced Air |
|
Stories Total
|
2 |
|
Size Interior
|
3,000 - 3,500 Ft2 |
|
Type
|
House |
|
Utility Water
|
Municipal Water |
Parking
Land
|
Acreage
|
No |
|
Fence Type
|
Fenced Yard |
|
Land Amenities
|
Park, Schools |
|
Sewer
|
Sanitary Sewer |
|
Size Depth
|
121 Ft ,10 In |
|
Size Frontage
|
65 Ft ,7 In |
|
Size Irregular
|
65.6 X 121.9 Ft |
|
Size Total Text
|
65.6 X 121.9 Ft |
Rooms
| Level |
Type |
Length |
Width |
Dimensions |
|
Second Level |
Bedroom 3 |
3.56 m |
3.02 m |
3.56 m x 3.02 m |
|
Second Level |
Bedroom 4 |
3.53 m |
3.43 m |
3.53 m x 3.43 m |
|
Second Level |
Bathroom |
|
|
Measurements not available |
|
Second Level |
Bathroom |
|
|
Measurements not available |
|
Second Level |
Primary Bedroom |
5.16 m |
4.93 m |
5.16 m x 4.93 m |
|
Second Level |
Bedroom 2 |
3.76 m |
3.02 m |
3.76 m x 3.02 m |
|
Basement |
Bathroom |
|
|
Measurements not available |
|
Basement |
Recreational, Games Room |
11.89 m |
5.44 m |
11.89 m x 5.44 m |
|
Basement |
Other |
3.63 m |
3.45 m |
3.63 m x 3.45 m |
|
Main Level |
Foyer |
3.48 m |
2.34 m |
3.48 m x 2.34 m |
|
Main Level |
Office |
3.58 m |
3.53 m |
3.58 m x 3.53 m |
|
Main Level |
Living Room |
5.97 m |
3.76 m |
5.97 m x 3.76 m |
|
Main Level |
Family Room |
5.72 m |
4.17 m |
5.72 m x 4.17 m |
|
Main Level |
Kitchen |
4.75 m |
2.92 m |
4.75 m x 2.92 m |
|
Main Level |
Eating Area |
5.44 m |
3.07 m |
5.44 m x 3.07 m |
|
Main Level |
Laundry Room |
4.57 m |
1.6 m |
4.57 m x 1.6 m |
https://www.realtor.ca/real-estate/28674748/43-shore-gardens-oakville-br-bronte-1001-br-bronte



