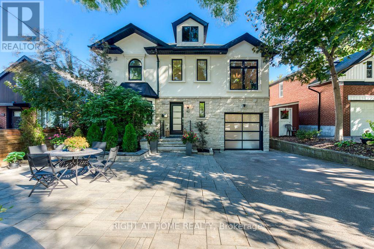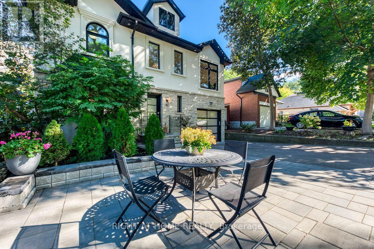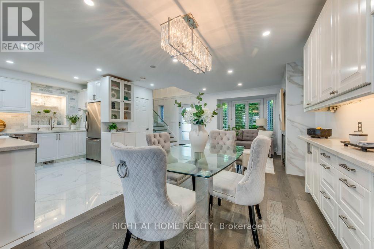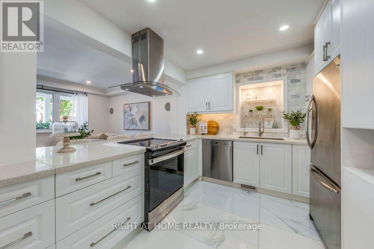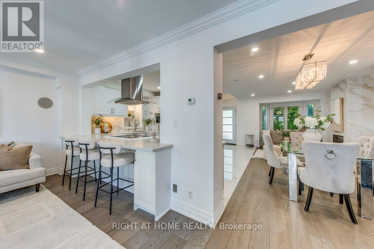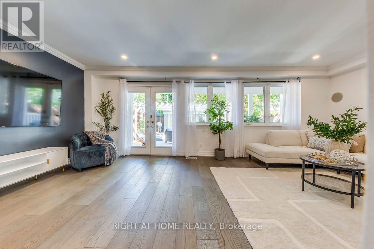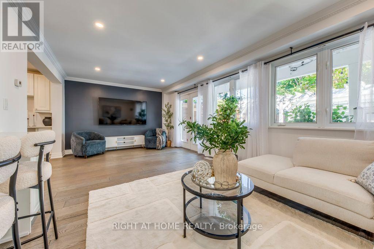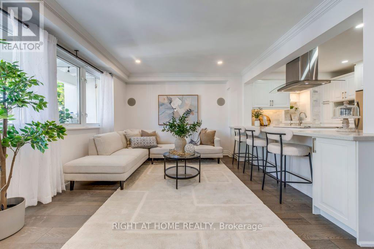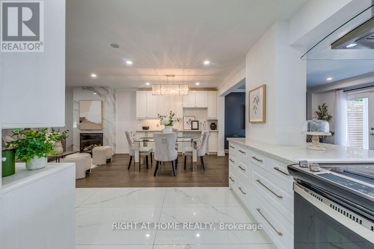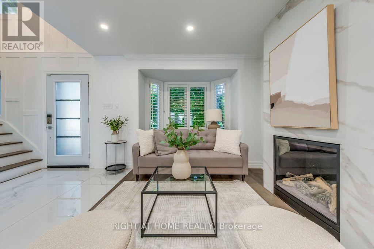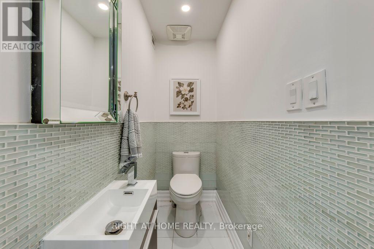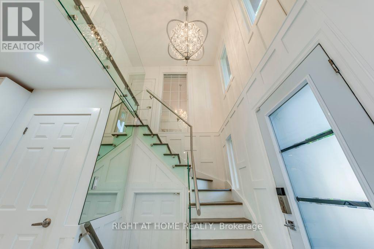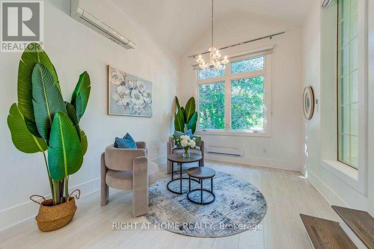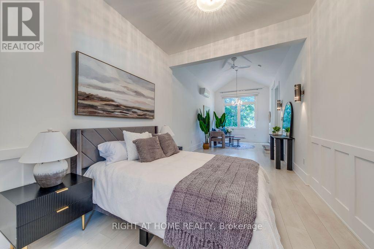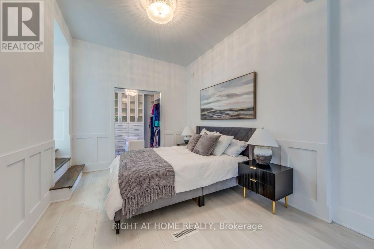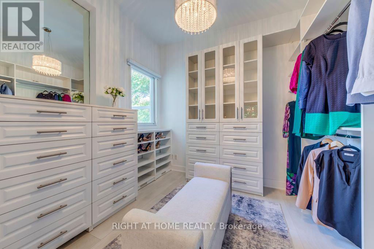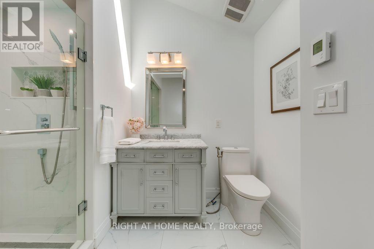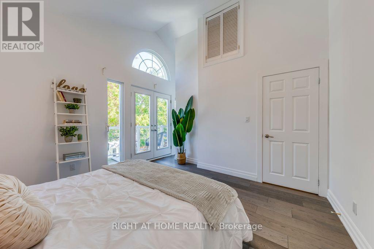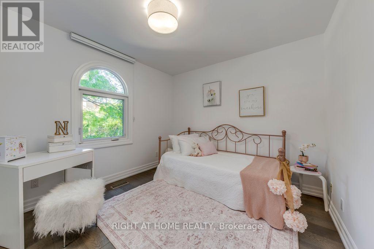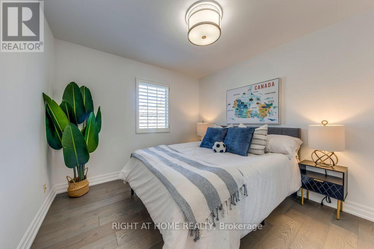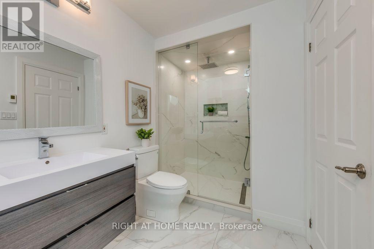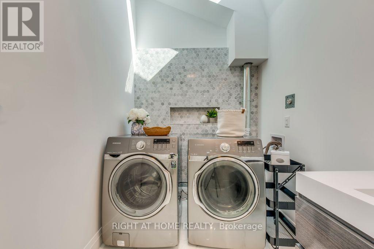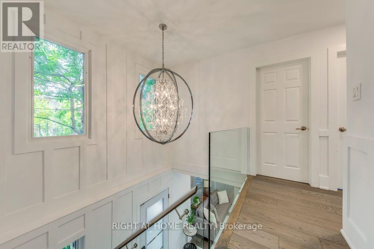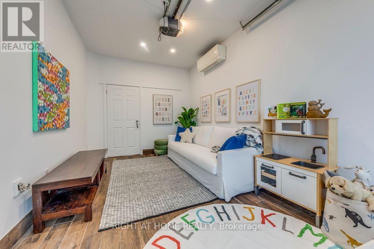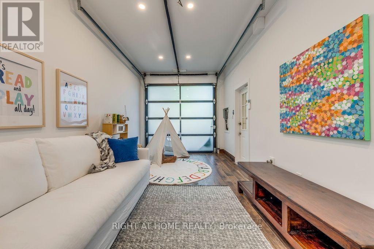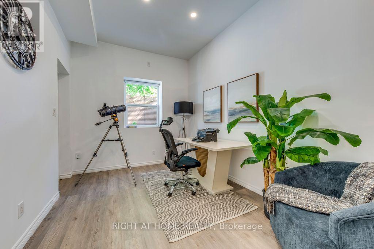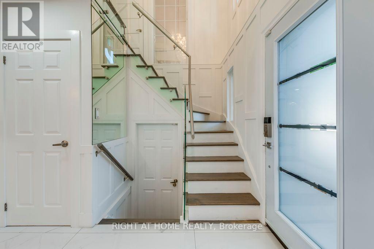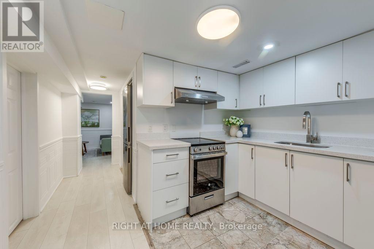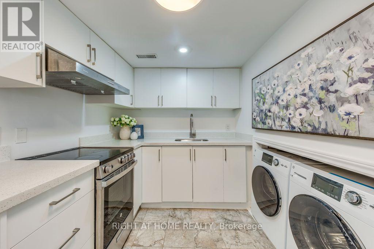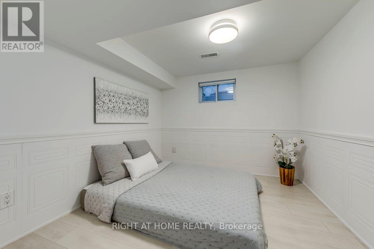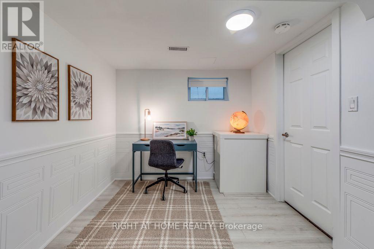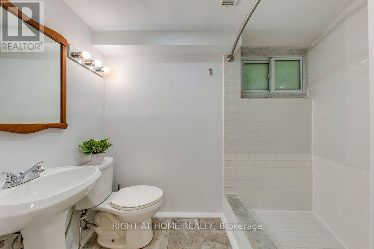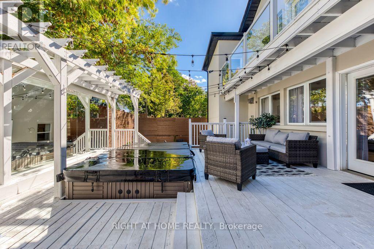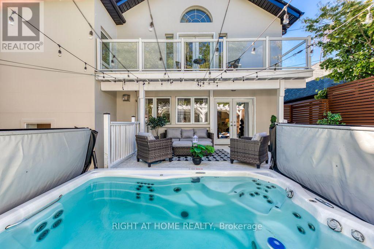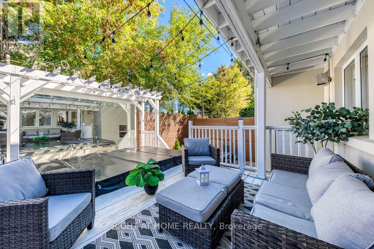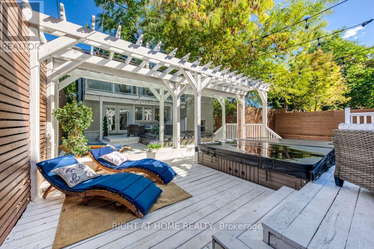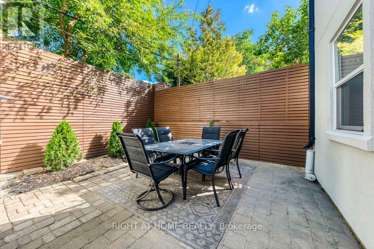7 Bedroom
5 Bathroom
2,000 - 2,500 ft2
Fireplace
Above Ground Pool
Central Air Conditioning, Ventilation System
Forced Air
$2,200,000
WIDEN your expectations with this Swansea stunner! This stately home strikes the perfect balance of Old World Charm and Contemporary Comfort. Set on a rare 40-foot-wide lot, this home offers nearly 2500 sq ft of Premium and recently Renovated above ground living space. The Grand entrance sets the tone with an impressive 17-foot ceiling and dazzling chandelier, introducing a home rich with architectural character. Notice the beautiful wainscoting, custom cabinetry, and California shutters, all bathed in natural light. With five generous bedrooms and five bathrooms, plus a bonus space in the converted attached garage, there is plenty of room to spread out for a growing family. The Master includes a large Walk-In Closet and Ensuite with Skylight along with beautiful architectural details through out. The large back bedroom features soaring ceilings and a walkout to a large balcony overlooking the back garden. The remaining bedrooms are all generously sized with beautiful architerual details carried through out. Below, you will find a perfect in-law or guest suite complete with its own separate entrance, a second kitchen, laundry, and two additional bedrooms, offering privacy and convenience for extended family or guests. The backyard is a private, fully fenced-in retreat! Complete with an oversized custom deck, spacious dining area and an incredible 17-foot swim spa. Create magical memories hosting gatherings day or night in this tranquil setting. Upgrades too many to list. You will feel the Pride of Ownership throughout. Please refer to Attached Feature Sheet. (id:50976)
Property Details
|
MLS® Number
|
W12457806 |
|
Property Type
|
Single Family |
|
Community Name
|
High Park-Swansea |
|
Amenities Near By
|
Park, Public Transit, Schools |
|
Features
|
Carpet Free, Guest Suite, Sump Pump, Solar Equipment |
|
Parking Space Total
|
5 |
|
Pool Type
|
Above Ground Pool |
Building
|
Bathroom Total
|
5 |
|
Bedrooms Above Ground
|
5 |
|
Bedrooms Below Ground
|
2 |
|
Bedrooms Total
|
7 |
|
Appliances
|
Water Heater, Water Treatment, Dishwasher, Dryer, Microwave, Stove, Washer, Window Coverings, Refrigerator |
|
Basement Development
|
Finished |
|
Basement Features
|
Separate Entrance |
|
Basement Type
|
N/a (finished) |
|
Construction Style Attachment
|
Detached |
|
Cooling Type
|
Central Air Conditioning, Ventilation System |
|
Exterior Finish
|
Stone, Stucco |
|
Fireplace Present
|
Yes |
|
Flooring Type
|
Laminate, Hardwood |
|
Foundation Type
|
Concrete |
|
Half Bath Total
|
1 |
|
Heating Fuel
|
Natural Gas |
|
Heating Type
|
Forced Air |
|
Stories Total
|
2 |
|
Size Interior
|
2,000 - 2,500 Ft2 |
|
Type
|
House |
|
Utility Water
|
Municipal Water |
Parking
Land
|
Acreage
|
No |
|
Land Amenities
|
Park, Public Transit, Schools |
|
Sewer
|
Sanitary Sewer |
|
Size Depth
|
84 Ft |
|
Size Frontage
|
40 Ft |
|
Size Irregular
|
40 X 84 Ft |
|
Size Total Text
|
40 X 84 Ft |
|
Surface Water
|
Lake/pond |
Rooms
| Level |
Type |
Length |
Width |
Dimensions |
|
Second Level |
Primary Bedroom |
11.53 m |
5.41 m |
11.53 m x 5.41 m |
|
Second Level |
Bedroom 2 |
3.76 m |
3.68 m |
3.76 m x 3.68 m |
|
Second Level |
Bedroom 3 |
3.12 m |
3 m |
3.12 m x 3 m |
|
Second Level |
Bedroom 4 |
3.05 m |
3 m |
3.05 m x 3 m |
|
Basement |
Recreational, Games Room |
6.2 m |
2.36 m |
6.2 m x 2.36 m |
|
Basement |
Bedroom 5 |
3.28 m |
2.79 m |
3.28 m x 2.79 m |
|
Basement |
Bedroom |
3.28 m |
2.51 m |
3.28 m x 2.51 m |
|
Main Level |
Living Room |
3.76 m |
2.84 m |
3.76 m x 2.84 m |
|
Main Level |
Dining Room |
3.12 m |
2.9 m |
3.12 m x 2.9 m |
|
Main Level |
Kitchen |
3.73 m |
3.45 m |
3.73 m x 3.45 m |
|
Main Level |
Family Room |
6.63 m |
3.15 m |
6.63 m x 3.15 m |
|
Main Level |
Bedroom |
5.97 m |
2.77 m |
5.97 m x 2.77 m |
https://www.realtor.ca/real-estate/28979765/43-south-kingsway-toronto-high-park-swansea-high-park-swansea



