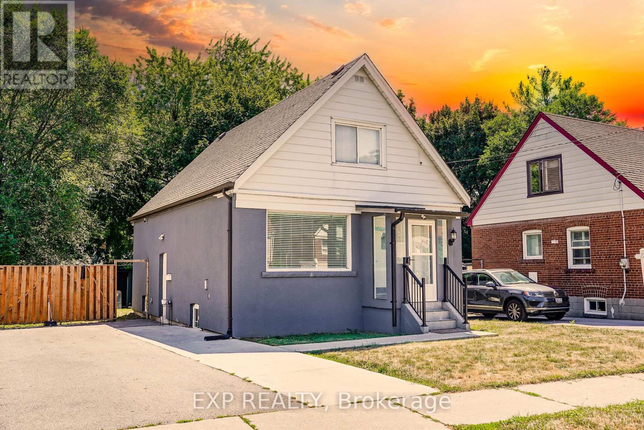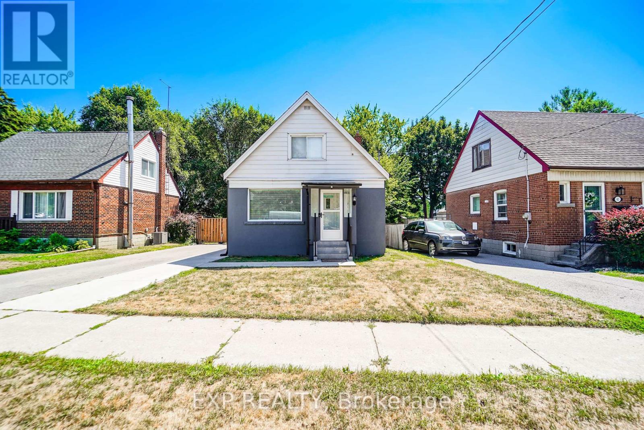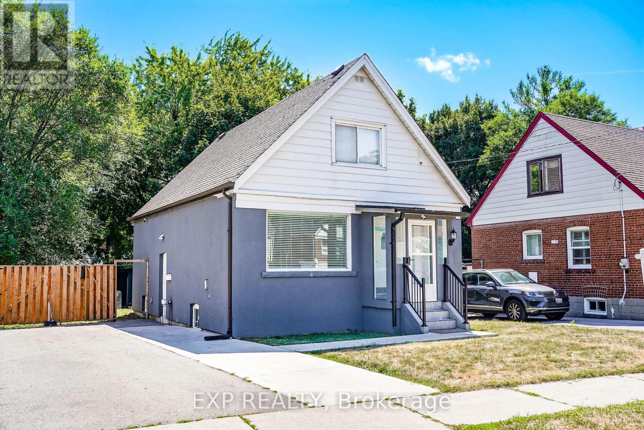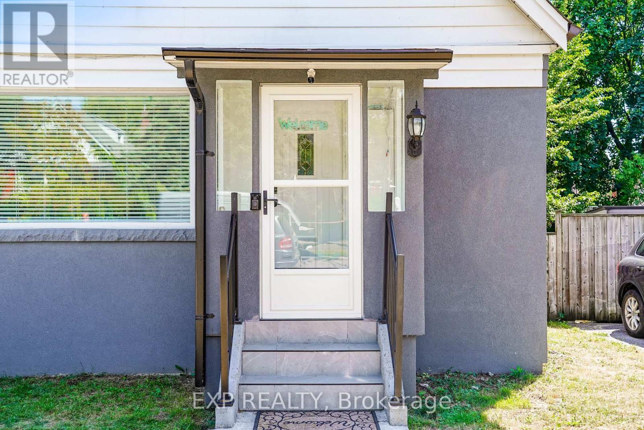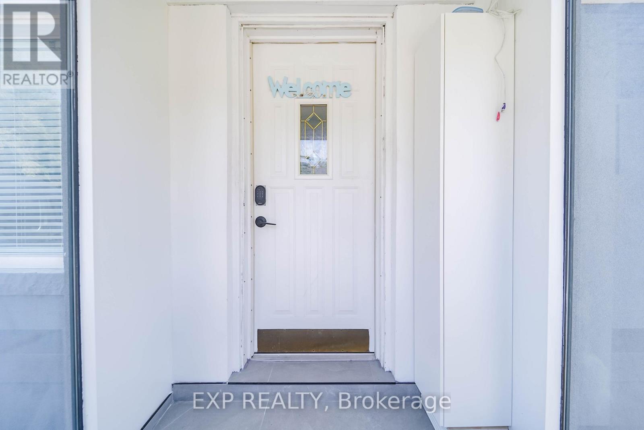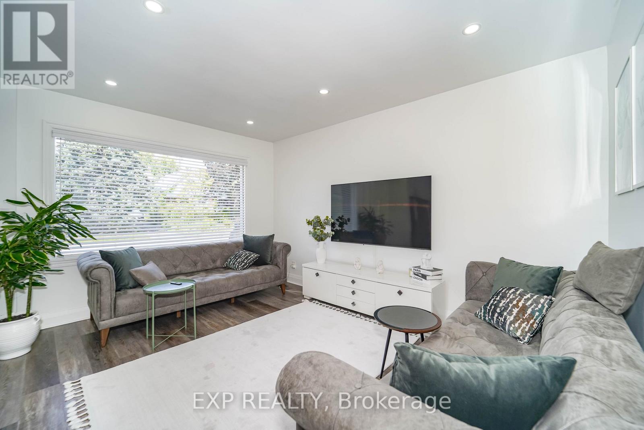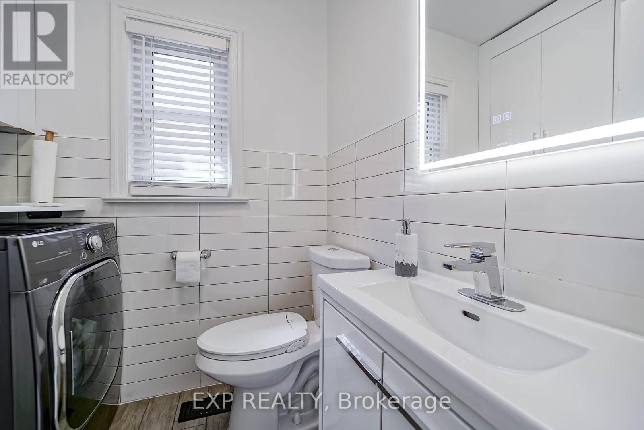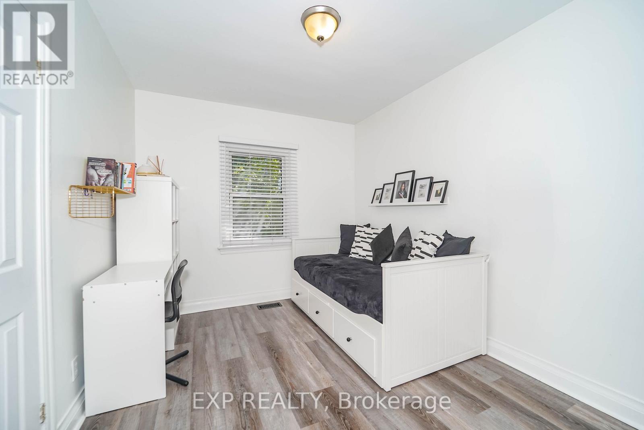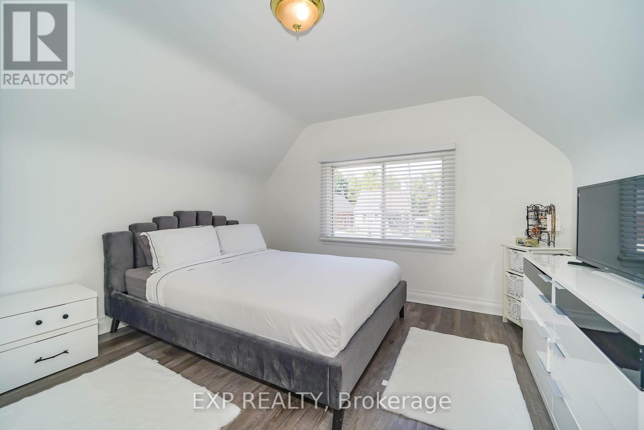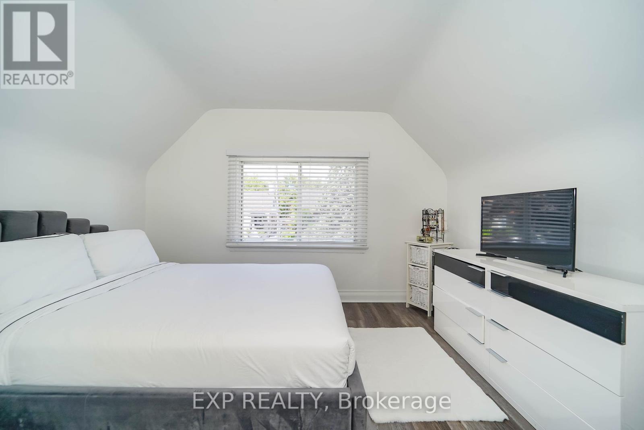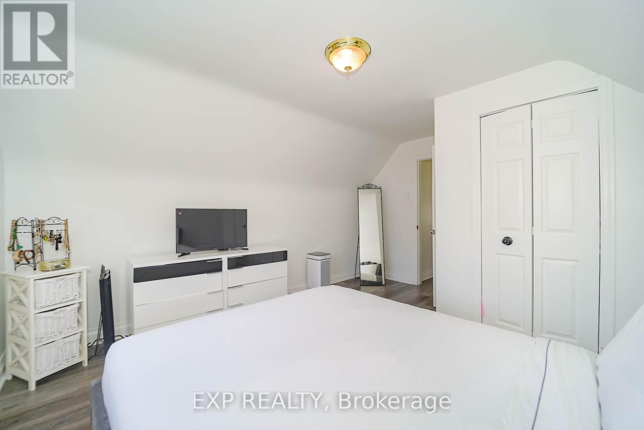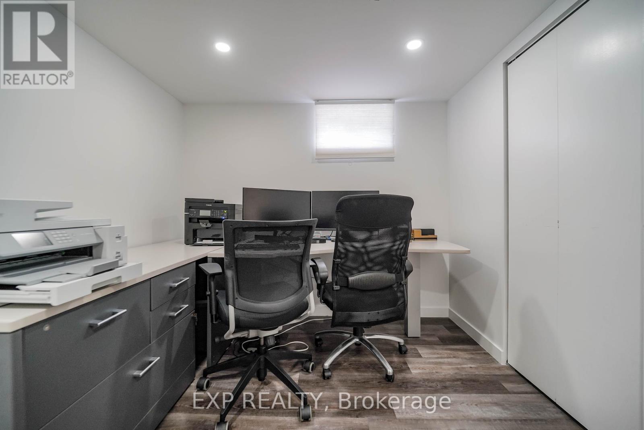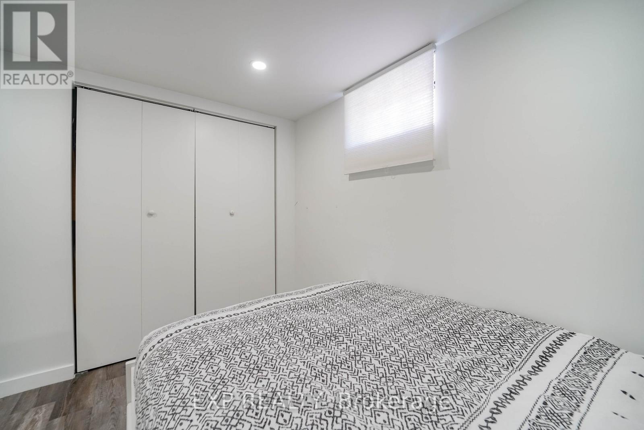5 Bedroom
3 Bathroom
1,100 - 1,500 ft2
Central Air Conditioning
Forced Air
$1,099,000
Welcome To This Beautifully Updated Detached Home With Attractive Stucco Exterior Offering 5 Bedrooms And 2 Full Bathrooms Across A Functional Three-Level Layout *The Main Floor Boasts A Bright, Open-Concept Living Space With Pot Lights, Large Windows, And A Modern Kitchen Featuring Stainless Steel Appliances, Quartz Countertops, And A Center Island With Seating *Enjoy Separate Dining And A Main-Floor Bedroom, Plus A Convenient Washroom With Laundry *Upstairs, You'll Find Two Generously Sized Bedrooms And A Full Bath *The Fully Finished Basement Includes A Separate Kitchen, Living Room, Additional Laundry, Two Bedrooms, And A Full Bath Perfect For In-Laws Or Extended Family *Ideally Located Near Schools, Parks, Transit, Groceries, And Major Highways *This Home Combines Style, Space, And Convenience! (id:50976)
Property Details
|
MLS® Number
|
E12355810 |
|
Property Type
|
Single Family |
|
Community Name
|
Clairlea-Birchmount |
|
Equipment Type
|
Water Heater |
|
Parking Space Total
|
3 |
|
Rental Equipment Type
|
Water Heater |
Building
|
Bathroom Total
|
3 |
|
Bedrooms Above Ground
|
3 |
|
Bedrooms Below Ground
|
2 |
|
Bedrooms Total
|
5 |
|
Appliances
|
Dishwasher, Dryer, Hood Fan, Stove, Window Coverings, Refrigerator |
|
Basement Development
|
Finished |
|
Basement Type
|
Full (finished) |
|
Construction Style Attachment
|
Detached |
|
Cooling Type
|
Central Air Conditioning |
|
Exterior Finish
|
Steel, Stucco |
|
Half Bath Total
|
1 |
|
Heating Fuel
|
Natural Gas |
|
Heating Type
|
Forced Air |
|
Stories Total
|
2 |
|
Size Interior
|
1,100 - 1,500 Ft2 |
|
Type
|
House |
|
Utility Water
|
Municipal Water |
Parking
Land
|
Acreage
|
No |
|
Sewer
|
Sanitary Sewer |
|
Size Depth
|
132 Ft ,4 In |
|
Size Frontage
|
45 Ft |
|
Size Irregular
|
45 X 132.4 Ft |
|
Size Total Text
|
45 X 132.4 Ft |
Rooms
| Level |
Type |
Length |
Width |
Dimensions |
|
Second Level |
Primary Bedroom |
3.56 m |
2.74 m |
3.56 m x 2.74 m |
|
Second Level |
Bedroom 3 |
3.7 m |
3.65 m |
3.7 m x 3.65 m |
|
Basement |
Recreational, Games Room |
9.94 m |
6.27 m |
9.94 m x 6.27 m |
|
Main Level |
Living Room |
4.24 m |
3.44 m |
4.24 m x 3.44 m |
|
Main Level |
Kitchen |
3.1 m |
2.8 m |
3.1 m x 2.8 m |
|
Main Level |
Dining Room |
3.57 m |
2.75 m |
3.57 m x 2.75 m |
|
Main Level |
Bedroom 2 |
3.57 m |
2.8 m |
3.57 m x 2.8 m |
|
Main Level |
Foyer |
1.02 m |
2.8 m |
1.02 m x 2.8 m |
https://www.realtor.ca/real-estate/28757980/43-southmead-road-toronto-clairlea-birchmount-clairlea-birchmount



