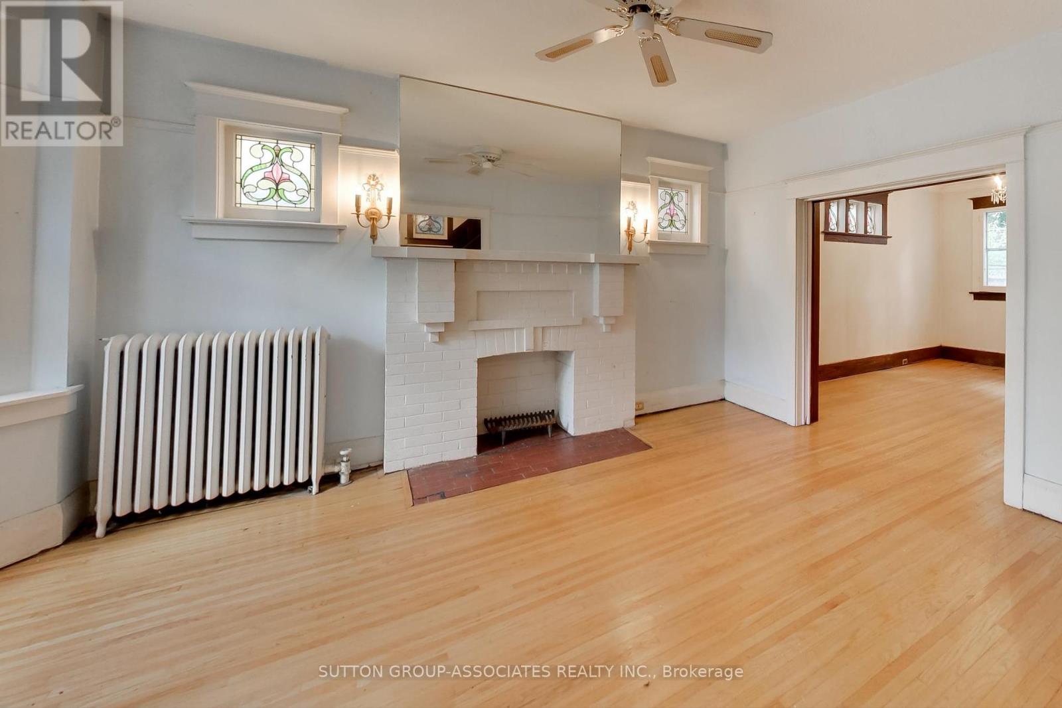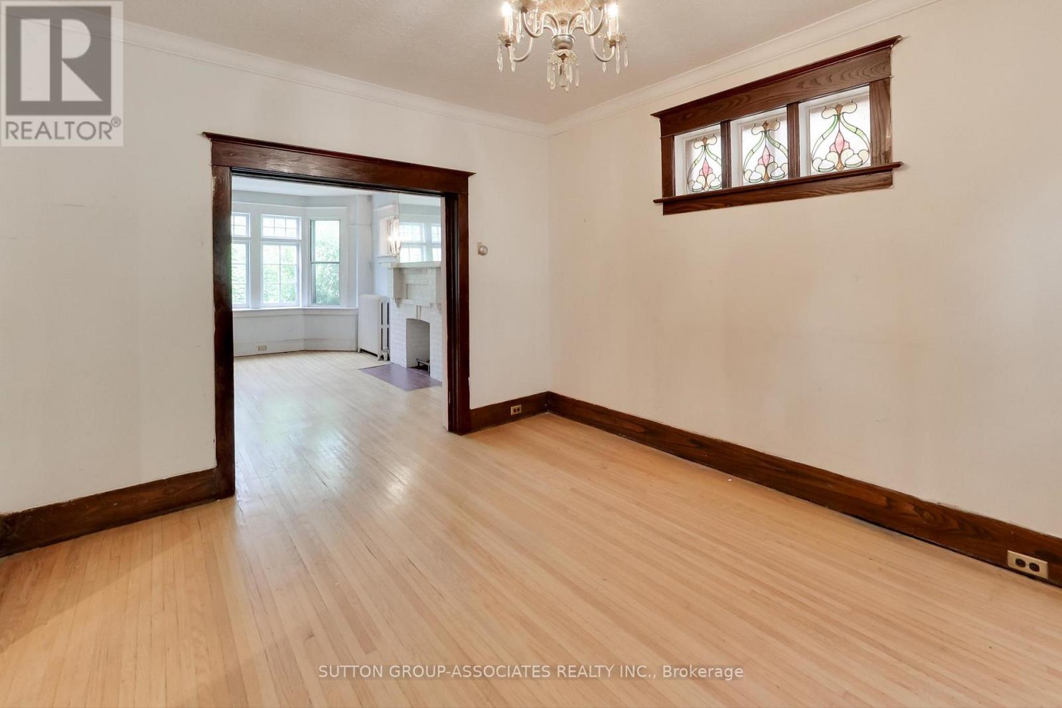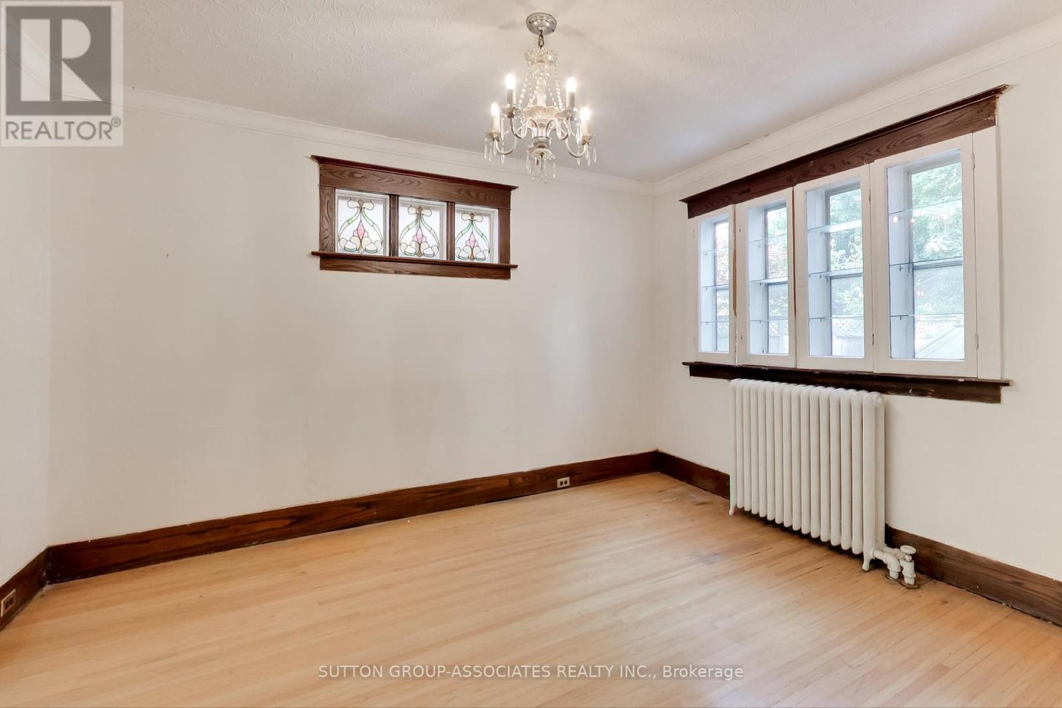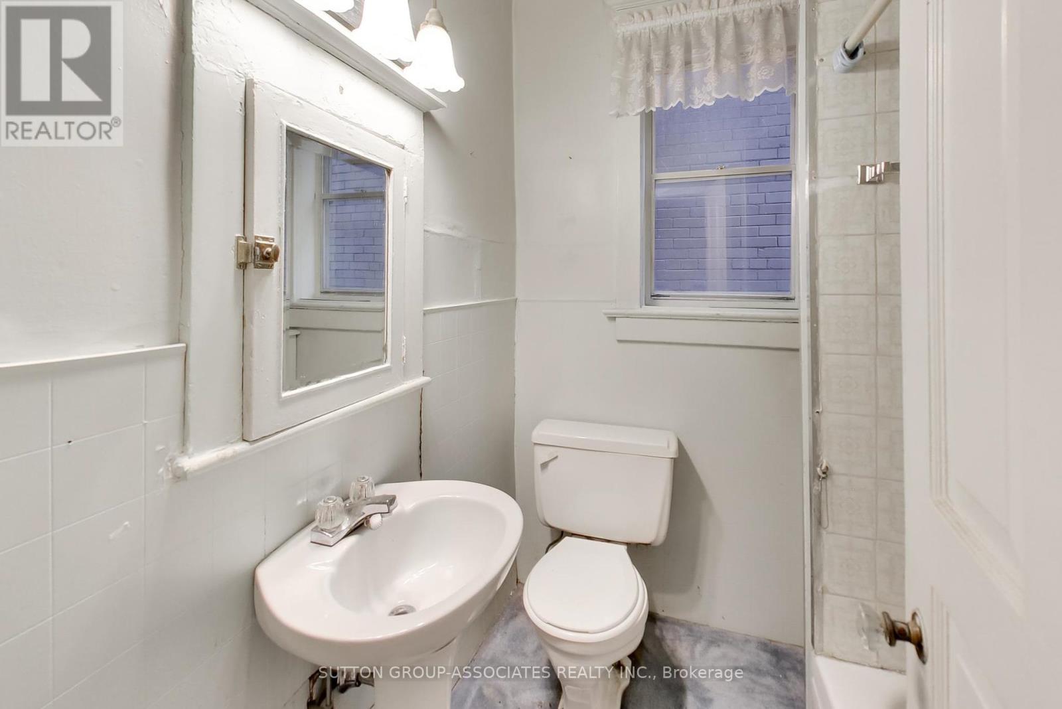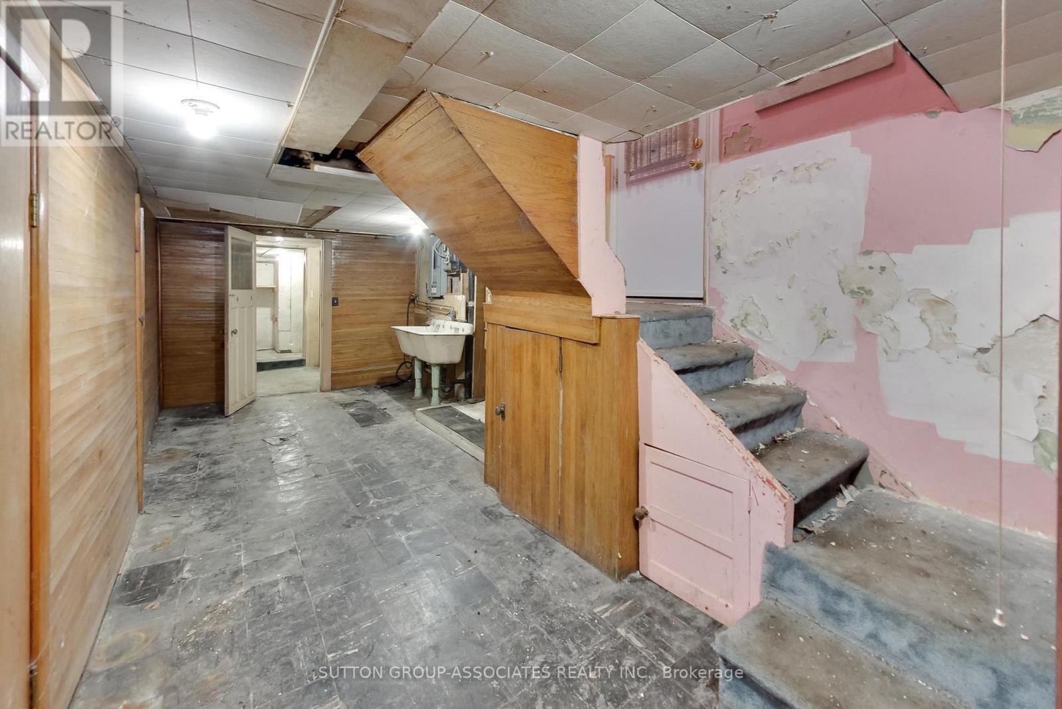5 Bedroom
3 Bathroom
Radiant Heat
$1,279,000
Your dream home awaits on this expansive 35 by 120-foot lot, nestled in the sought-after Thome Crescent in the heart of the Wychwood neighbourhood. Immerse yourself in the lively culture of Wychwood Barns while enjoying all the urban perks this vibrant area has to offer.Whether you're looking to renovate the existing 1,721 square feet of above-ground space or design the home of your dreams from the ground up, this property offers endless possibilities. With spacious rooms, timeless charm, and a street that can take the value, it's a smart investment in both lifestyle and location.Just moments from St. Clair, youll have access to an array of urban conveniences. Take a stroll to Hillcrest Park, McMurrich Public School, and the Saturday Farmers Marketthe perfect ingredients for a tight-knit, thriving community. (id:50976)
Property Details
|
MLS® Number
|
C9396308 |
|
Property Type
|
Single Family |
|
Community Name
|
Wychwood |
|
Features
|
Irregular Lot Size |
|
Parking Space Total
|
2 |
Building
|
Bathroom Total
|
3 |
|
Bedrooms Above Ground
|
4 |
|
Bedrooms Below Ground
|
1 |
|
Bedrooms Total
|
5 |
|
Basement Features
|
Separate Entrance |
|
Basement Type
|
N/a |
|
Construction Style Attachment
|
Detached |
|
Exterior Finish
|
Brick, Aluminum Siding |
|
Flooring Type
|
Hardwood, Parquet |
|
Foundation Type
|
Unknown |
|
Heating Fuel
|
Natural Gas |
|
Heating Type
|
Radiant Heat |
|
Stories Total
|
2 |
|
Type
|
House |
|
Utility Water
|
Municipal Water |
Land
|
Acreage
|
No |
|
Sewer
|
Sanitary Sewer |
|
Size Depth
|
120 Ft |
|
Size Frontage
|
34 Ft ,10 In |
|
Size Irregular
|
34.88 X 120 Ft ; As Per Mpac |
|
Size Total Text
|
34.88 X 120 Ft ; As Per Mpac |
Rooms
| Level |
Type |
Length |
Width |
Dimensions |
|
Second Level |
Bedroom |
3.891 m |
3.159 m |
3.891 m x 3.159 m |
|
Second Level |
Bedroom |
4.575 m |
3.188 m |
4.575 m x 3.188 m |
|
Second Level |
Bedroom |
3.627 m |
3.393 m |
3.627 m x 3.393 m |
|
Second Level |
Bedroom |
3.57 m |
2.956 m |
3.57 m x 2.956 m |
|
Basement |
Utility Room |
5.969 m |
3.227 m |
5.969 m x 3.227 m |
|
Basement |
Kitchen |
2.634 m |
2.108 m |
2.634 m x 2.108 m |
|
Basement |
Bedroom |
3.16 m |
3.147 m |
3.16 m x 3.147 m |
|
Main Level |
Foyer |
3.709 m |
1.808 m |
3.709 m x 1.808 m |
|
Main Level |
Living Room |
4.993 m |
3.95 m |
4.993 m x 3.95 m |
|
Main Level |
Dining Room |
4.028 m |
3.462 m |
4.028 m x 3.462 m |
|
Main Level |
Kitchen |
5.554 m |
2.802 m |
5.554 m x 2.802 m |
https://www.realtor.ca/real-estate/27540906/43-thome-crescent-toronto-wychwood-wychwood









