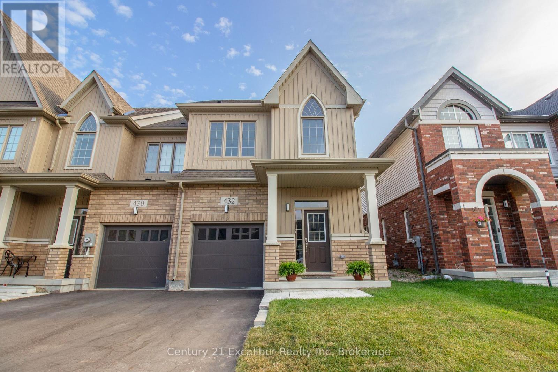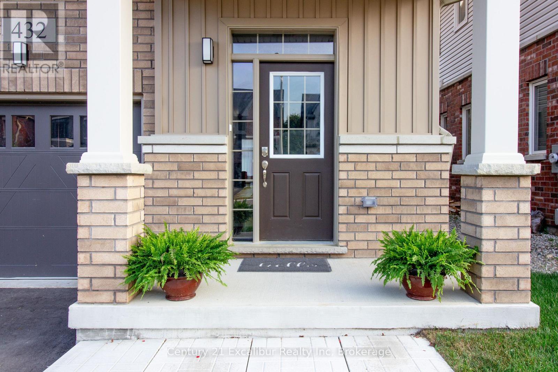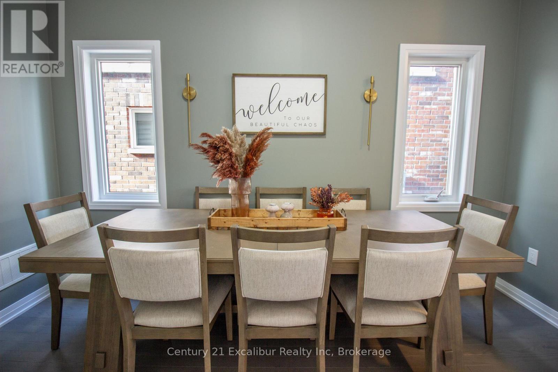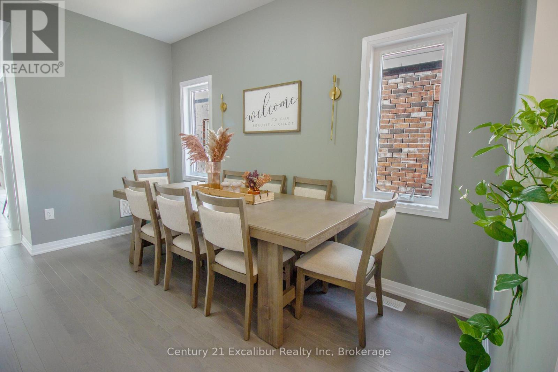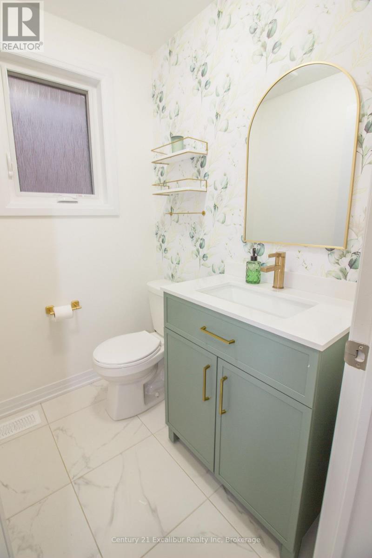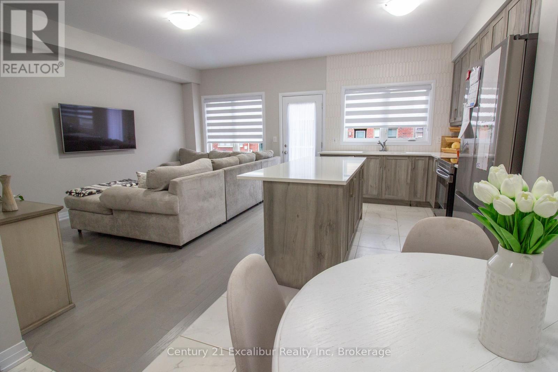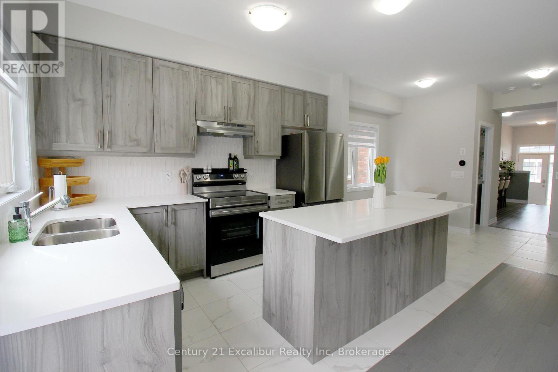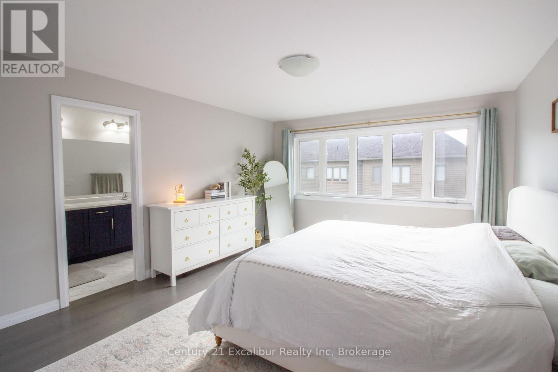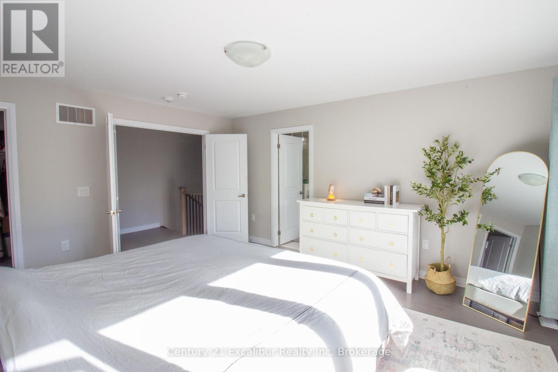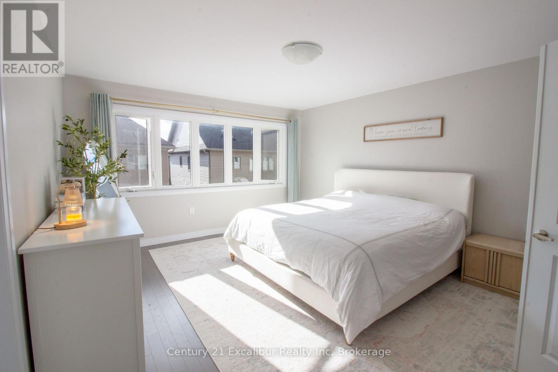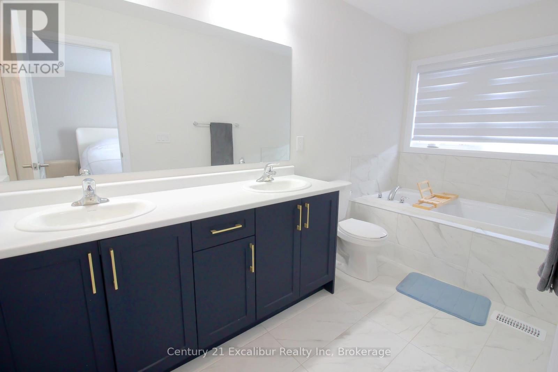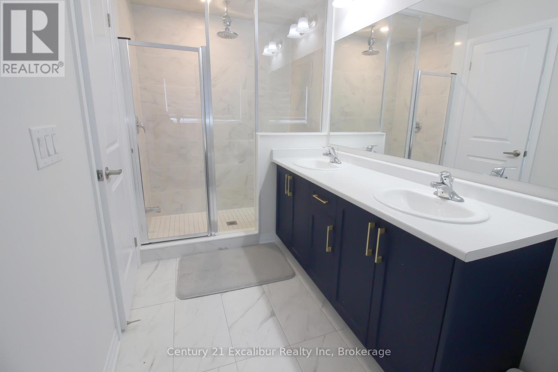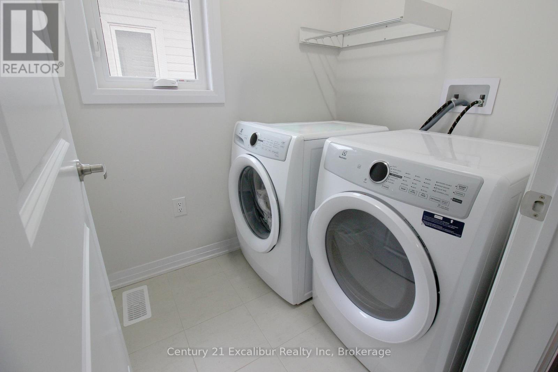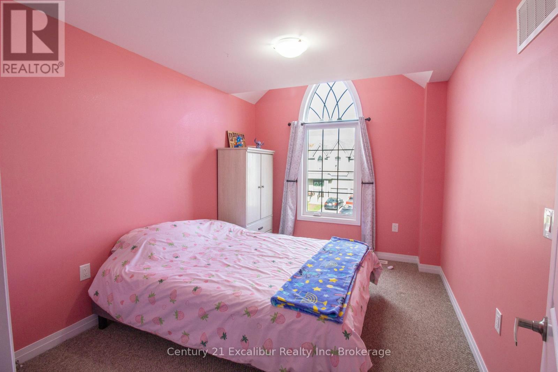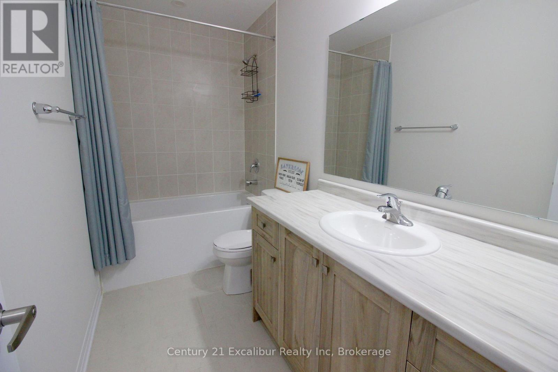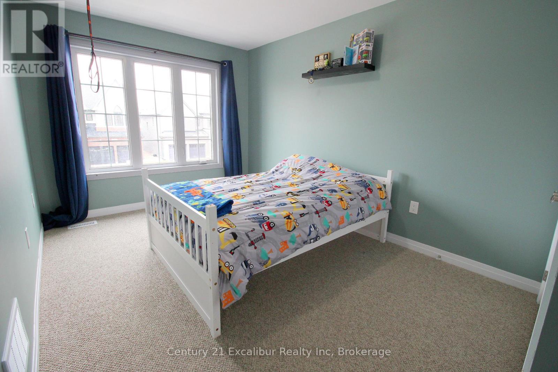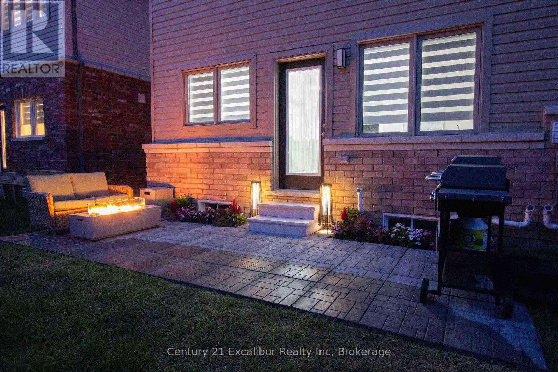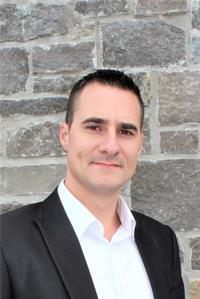3 Bedroom
3 Bathroom
1,500 - 2,000 ft2
Central Air Conditioning
Forced Air
$629,900
END unit townhome nearly new built in 2023 - a perfect blend of modern design and everyday convenience. Featuring 3 bedrooms and 3 bathrooms, this upgraded home is move-in ready and sure to impress! The main floor welcomes you with gleaming hardwood floors and a bright, open-concept layout that's ideal for entertaining or relaxing. The kitchen, dining, and living areas flow seamlessly together, enhanced by brand-new custom zebra blinds that add a touch of sophistication throughout. Upstairs, the spacious primary suite is your personal retreat - complete with large windows, a spa-inspired ensuite featuring a soaker tub, glass-enclosed shower, and double vanity. You'll also appreciate the convenience of second-floor laundry and ample storage space. Enjoy recent upgrades including a water softener (2025), air conditioning (2024), and a brand-new backyard patio (2025) - the perfect spot for outdoor dining, lounging, or summer get-togethers. Located just minutes from schools, shopping, and the community center with a pool and splash pad, this home offers small-town charm with all the modern comforts. Move right in and start living the good life in Arthur! (id:50976)
Property Details
|
MLS® Number
|
X12528800 |
|
Property Type
|
Single Family |
|
Community Name
|
Arthur |
|
Amenities Near By
|
Schools, Park |
|
Community Features
|
Community Centre |
|
Equipment Type
|
Water Heater |
|
Parking Space Total
|
2 |
|
Rental Equipment Type
|
Water Heater |
Building
|
Bathroom Total
|
3 |
|
Bedrooms Above Ground
|
3 |
|
Bedrooms Total
|
3 |
|
Appliances
|
Water Heater - Tankless, Water Softener |
|
Basement Development
|
Unfinished |
|
Basement Type
|
Full (unfinished) |
|
Construction Style Attachment
|
Attached |
|
Cooling Type
|
Central Air Conditioning |
|
Exterior Finish
|
Brick, Vinyl Siding |
|
Foundation Type
|
Poured Concrete |
|
Half Bath Total
|
1 |
|
Heating Fuel
|
Natural Gas |
|
Heating Type
|
Forced Air |
|
Stories Total
|
2 |
|
Size Interior
|
1,500 - 2,000 Ft2 |
|
Type
|
Row / Townhouse |
|
Utility Water
|
Municipal Water |
Parking
Land
|
Acreage
|
No |
|
Land Amenities
|
Schools, Park |
|
Sewer
|
Sanitary Sewer |
|
Size Depth
|
90 Ft ,2 In |
|
Size Frontage
|
24 Ft ,10 In |
|
Size Irregular
|
24.9 X 90.2 Ft |
|
Size Total Text
|
24.9 X 90.2 Ft |
Rooms
| Level |
Type |
Length |
Width |
Dimensions |
|
Second Level |
Primary Bedroom |
15.87 m |
12.99 m |
15.87 m x 12.99 m |
|
Second Level |
Bedroom |
12.07 m |
9.47 m |
12.07 m x 9.47 m |
|
Second Level |
Bedroom 2 |
12.07 m |
9.47 m |
12.07 m x 9.47 m |
|
Second Level |
Bathroom |
1.75 m |
4.8 m |
1.75 m x 4.8 m |
|
Second Level |
Bathroom |
3.17 m |
1.49 m |
3.17 m x 1.49 m |
|
Basement |
Other |
3.04 m |
7.72 m |
3.04 m x 7.72 m |
|
Basement |
Utility Room |
5.79 m |
5.84 m |
5.79 m x 5.84 m |
|
Main Level |
Living Room |
12.99 m |
8.79 m |
12.99 m x 8.79 m |
|
Main Level |
Family Room |
15.87 m |
10.99 m |
15.87 m x 10.99 m |
|
Main Level |
Kitchen |
11.97 m |
8.16 m |
11.97 m x 8.16 m |
|
Main Level |
Eating Area |
10.89 m |
7.97 m |
10.89 m x 7.97 m |
|
Main Level |
Bathroom |
1.62 m |
1.32 m |
1.62 m x 1.32 m |
Utilities
|
Cable
|
Available |
|
Electricity
|
Installed |
|
Sewer
|
Installed |
https://www.realtor.ca/real-estate/29087168/432-adelaide-street-wellington-north-arthur-arthur



