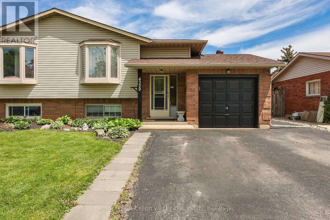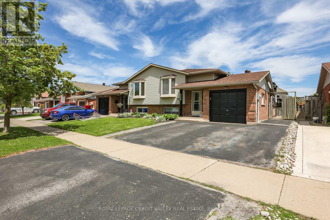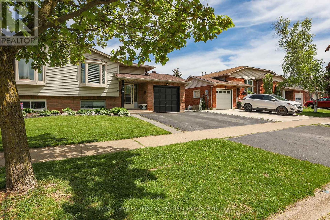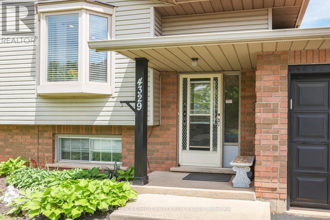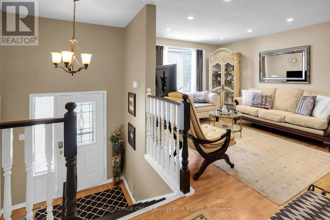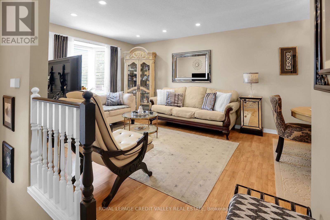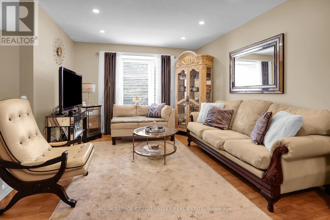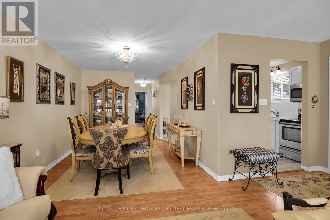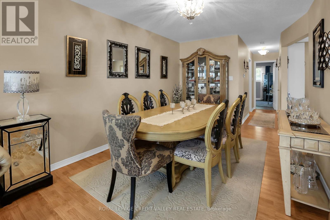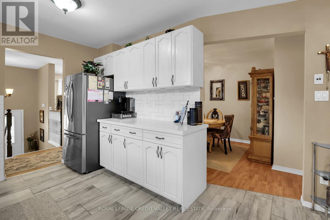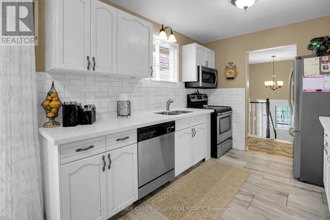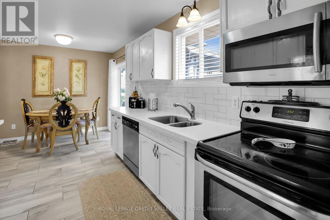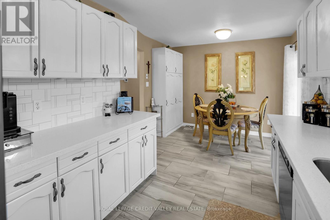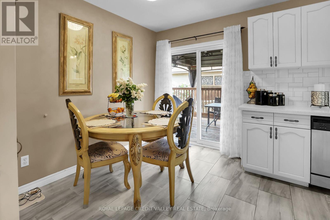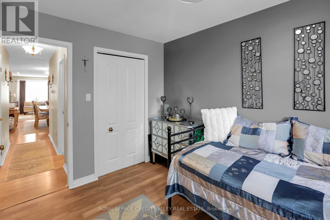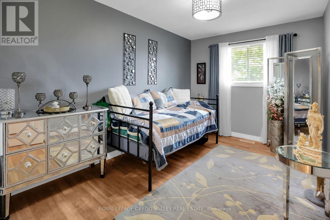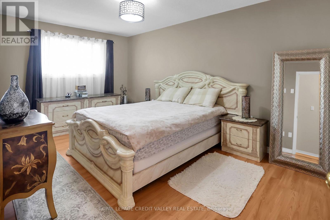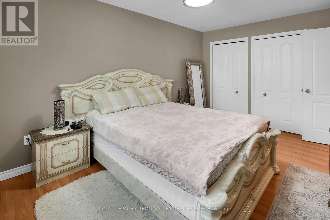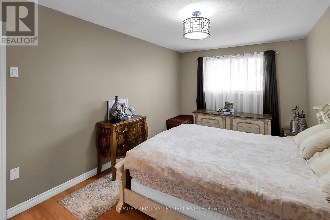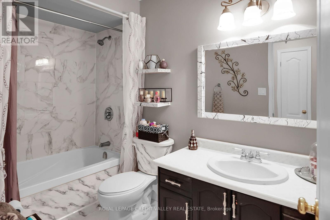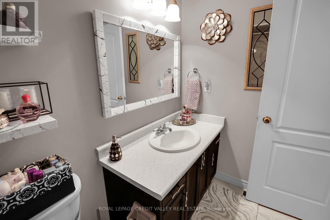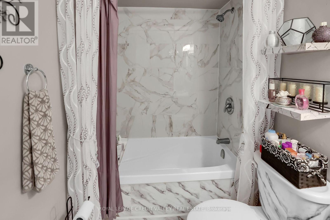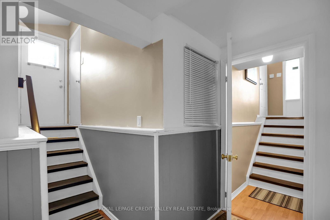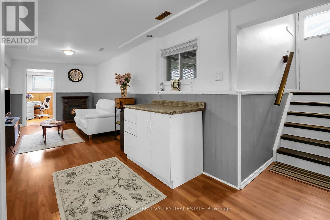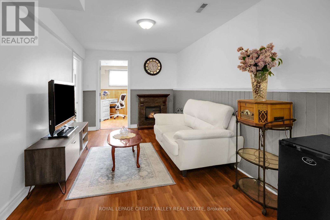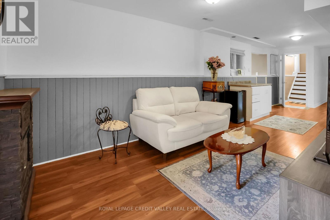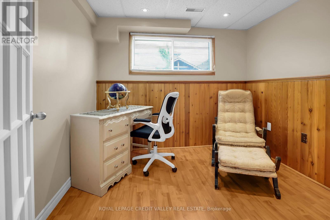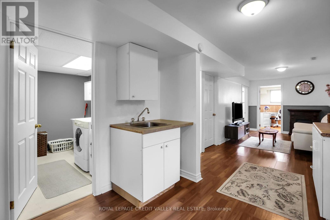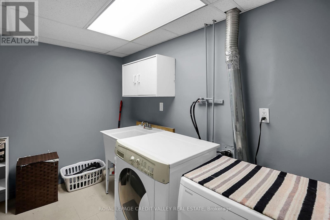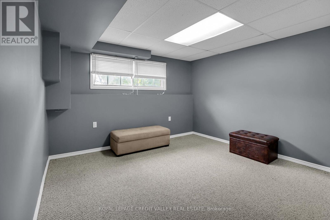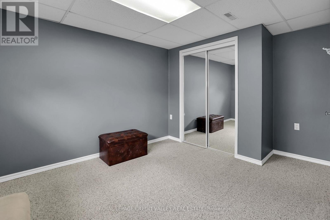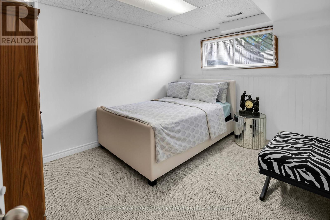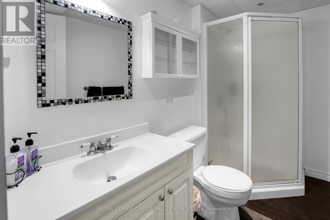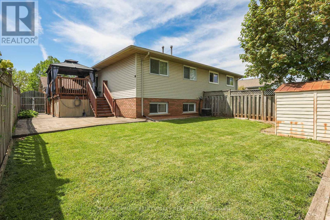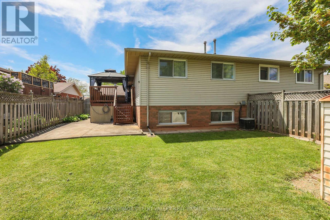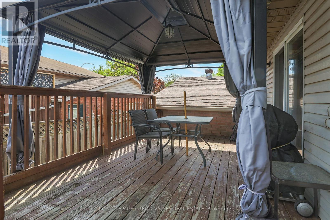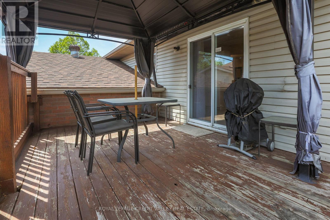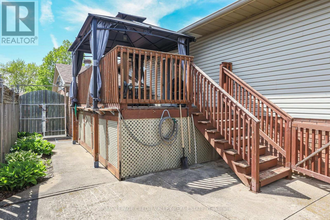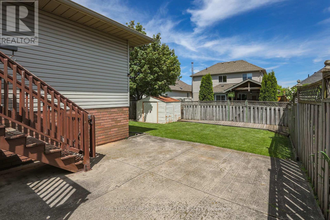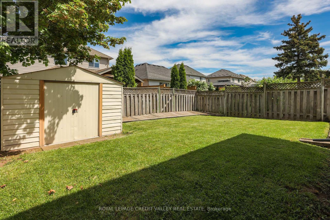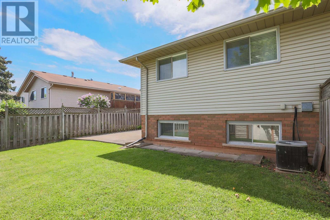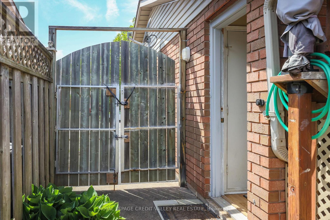5 Bedroom
2 Bathroom
700 - 1,100 ft2
Raised Bungalow
Central Air Conditioning
Forced Air
$715,500
Charming Raised Bungalow Semi-Detached Home Ideal for Families or Investors! Welcome to this beautifully maintained semi detached raised bungalow nestled in an amazing , family-friendly neighborhood. This semi-detached gem offers a spacious and bright layout with large windows, an open-concept main living area that's perfect for entertaining or relaxing with loved ones. This charming home features a bright and spacious layout with two generously sized bedrooms on the main level, a modern 4-piece bathroom, and an updated kitchen complete with stainless steel appliances. The eat-in kitchen offers a seamless flow to the backyard through a walkout patio complete with a gazebo, ideal for outdoor dining and entertaining. The fully finished basement offers a separate entrance, making it perfect for an in-law suite or rental potential. It includes three additional bedrooms, a 3-piece bathroom, and a large laundry room with washer and dryer, lots of closets and storage space! Enjoy the fully fenced, gated backyard with meticulously maintained grass perfect for kids, pets, and private gatherings. (id:50976)
Property Details
|
MLS® Number
|
X12162535 |
|
Property Type
|
Single Family |
|
Community Name
|
981 - Lincoln Lake |
|
Amenities Near By
|
Park, Public Transit, Schools |
|
Community Features
|
School Bus |
|
Equipment Type
|
Water Heater |
|
Features
|
Carpet Free, Gazebo |
|
Parking Space Total
|
3 |
|
Rental Equipment Type
|
Water Heater |
Building
|
Bathroom Total
|
2 |
|
Bedrooms Above Ground
|
2 |
|
Bedrooms Below Ground
|
3 |
|
Bedrooms Total
|
5 |
|
Appliances
|
Dishwasher, Dryer, Microwave, Stove, Washer, Window Coverings, Refrigerator |
|
Architectural Style
|
Raised Bungalow |
|
Basement Features
|
Separate Entrance |
|
Basement Type
|
N/a |
|
Construction Style Attachment
|
Semi-detached |
|
Cooling Type
|
Central Air Conditioning |
|
Exterior Finish
|
Aluminum Siding, Brick |
|
Fire Protection
|
Smoke Detectors |
|
Flooring Type
|
Tile, Laminate |
|
Foundation Type
|
Poured Concrete |
|
Heating Fuel
|
Natural Gas |
|
Heating Type
|
Forced Air |
|
Stories Total
|
1 |
|
Size Interior
|
700 - 1,100 Ft2 |
|
Type
|
House |
|
Utility Water
|
Municipal Water |
Parking
Land
|
Acreage
|
No |
|
Fence Type
|
Fully Fenced, Fenced Yard |
|
Land Amenities
|
Park, Public Transit, Schools |
|
Sewer
|
Sanitary Sewer |
|
Size Depth
|
103 Ft ,2 In |
|
Size Frontage
|
37 Ft |
|
Size Irregular
|
37 X 103.2 Ft |
|
Size Total Text
|
37 X 103.2 Ft |
Rooms
| Level |
Type |
Length |
Width |
Dimensions |
|
Lower Level |
Recreational, Games Room |
8.35 m |
2.71 m |
8.35 m x 2.71 m |
|
Lower Level |
Laundry Room |
2.46 m |
1.88 m |
2.46 m x 1.88 m |
|
Lower Level |
Bedroom |
3.5 m |
3.32 m |
3.5 m x 3.32 m |
|
Lower Level |
Bedroom |
3.77 m |
2.86 m |
3.77 m x 2.86 m |
|
Lower Level |
Bedroom |
2.71 m |
2.56 m |
2.71 m x 2.56 m |
|
Lower Level |
Bathroom |
2.86 m |
1.4 m |
2.86 m x 1.4 m |
|
Main Level |
Kitchen |
5.15 m |
3.07 m |
5.15 m x 3.07 m |
|
Main Level |
Dining Room |
3.38 m |
2.77 m |
3.38 m x 2.77 m |
|
Main Level |
Family Room |
4.2 m |
3.65 m |
4.2 m x 3.65 m |
|
Main Level |
Primary Bedroom |
4.9 m |
3.07 m |
4.9 m x 3.07 m |
|
Main Level |
Bedroom |
3.84 m |
2.71 m |
3.84 m x 2.71 m |
|
Main Level |
Bathroom |
2.68 m |
1.58 m |
2.68 m x 1.58 m |
https://www.realtor.ca/real-estate/28343917/4329-concord-avenue-lincoln-lincoln-lake-981-lincoln-lake




