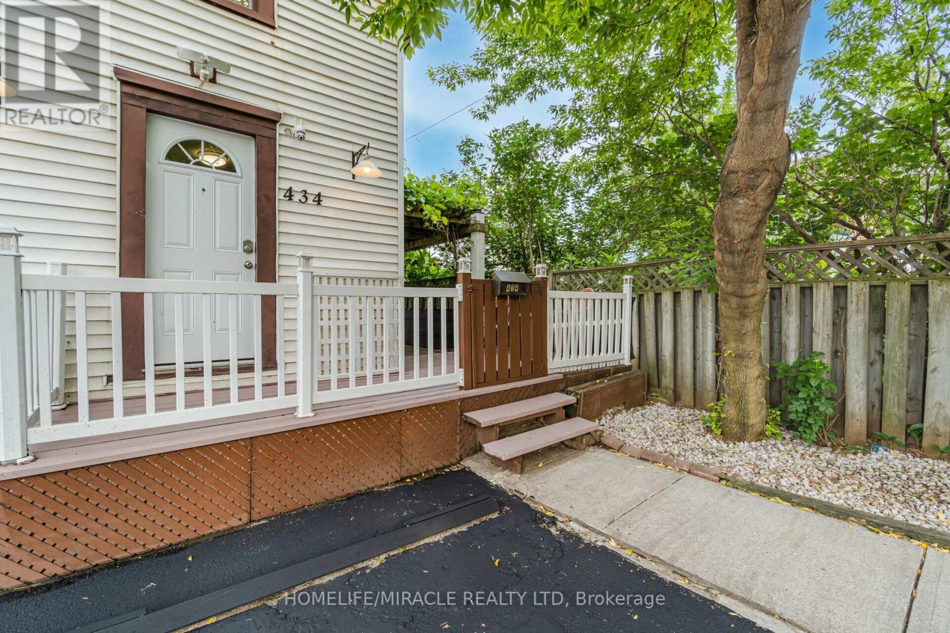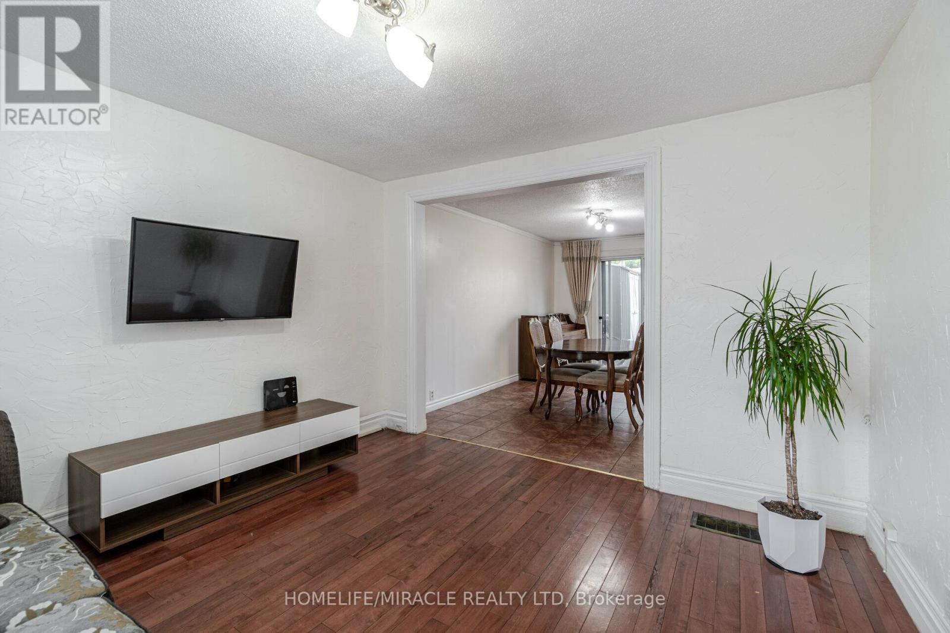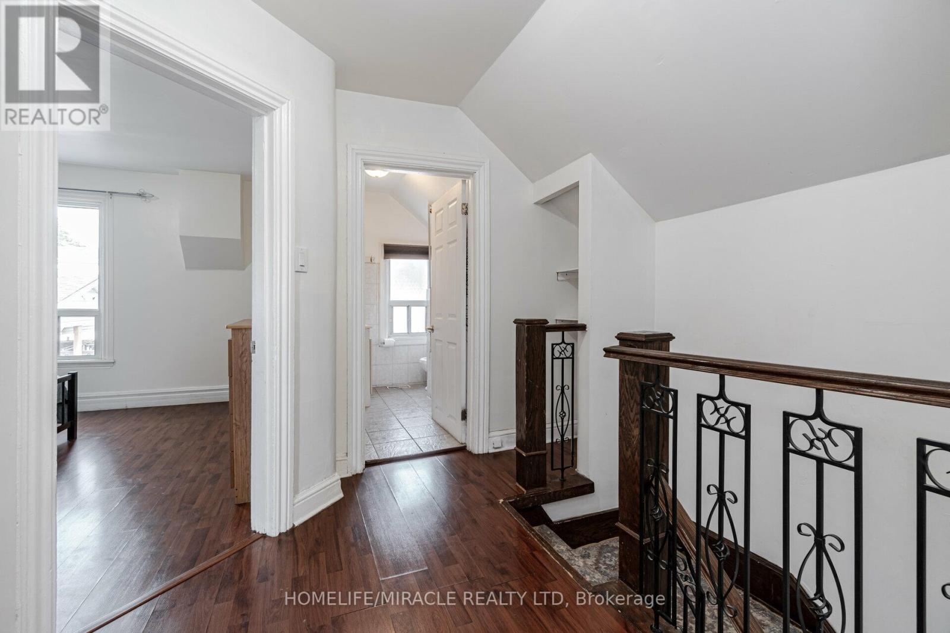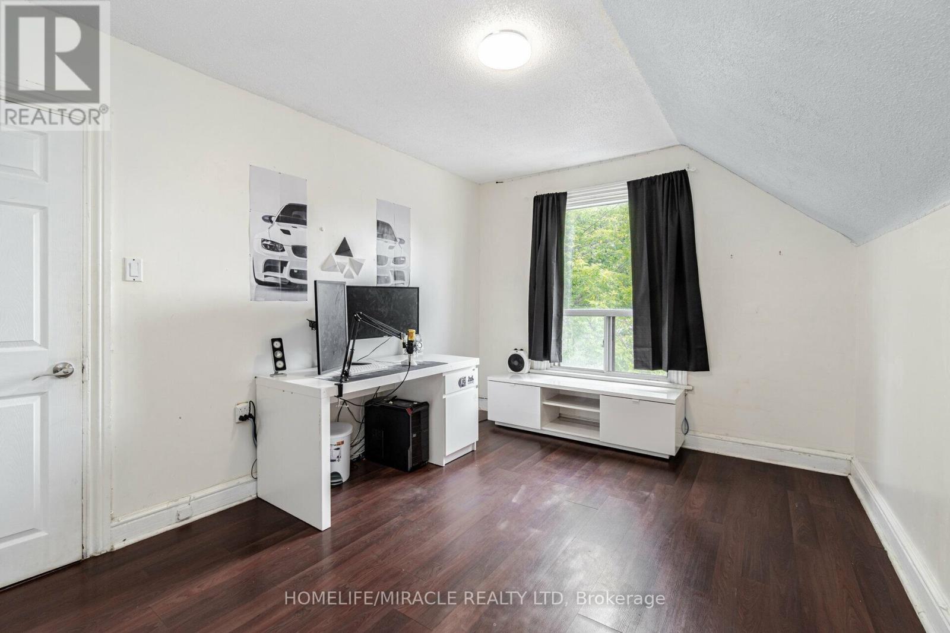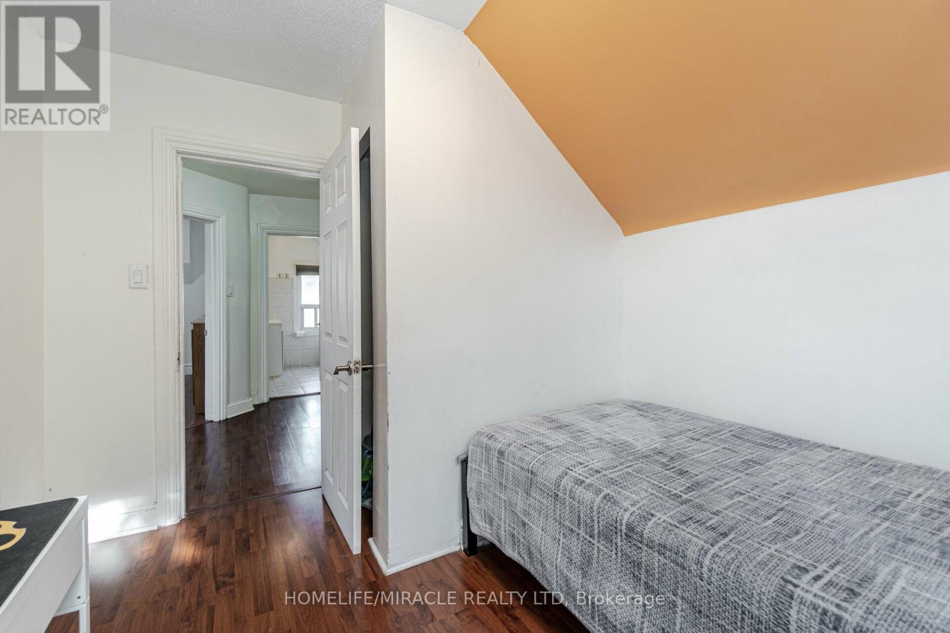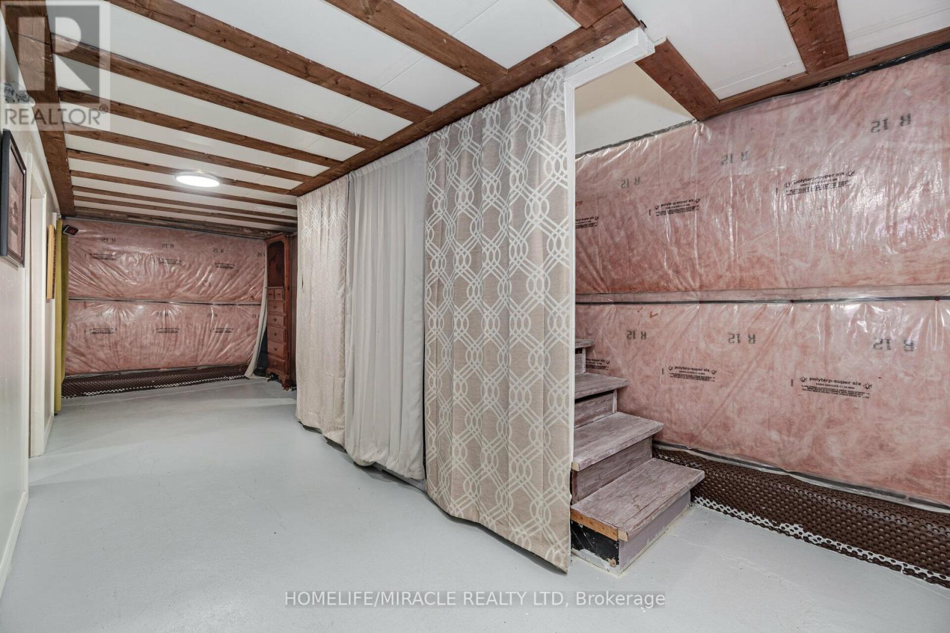4 Bedroom
2 Bathroom
Central Air Conditioning
Forced Air
$650,000
Excellent, Bright and Spacious Detached Home in the heart of a beautiful family oriented upcoming neighborhood. Its Located on a quiet street, close to all amenities, Public Transit, GO, Shopping and Highway. Great schools around. The House is well kept and upgraded. It has a nice backyard for entertaining. This is a must see !! **** EXTRAS **** This is a beautiful property within walking distance to the trendy Hamilton's James St. and the Harbor Front. Tankless Hot Water Tank and Furnace is owned and included. (id:50976)
Property Details
|
MLS® Number
|
X10426807 |
|
Property Type
|
Single Family |
|
Community Name
|
North End |
|
Amenities Near By
|
Hospital, Park, Place Of Worship, Public Transit, Schools |
|
Parking Space Total
|
2 |
|
Structure
|
Shed |
Building
|
Bathroom Total
|
2 |
|
Bedrooms Above Ground
|
3 |
|
Bedrooms Below Ground
|
1 |
|
Bedrooms Total
|
4 |
|
Appliances
|
Dryer, Refrigerator, Stove, Washer |
|
Basement Development
|
Finished |
|
Basement Type
|
N/a (finished) |
|
Construction Style Attachment
|
Detached |
|
Cooling Type
|
Central Air Conditioning |
|
Exterior Finish
|
Aluminum Siding, Vinyl Siding |
|
Flooring Type
|
Hardwood, Ceramic, Laminate |
|
Foundation Type
|
Concrete |
|
Half Bath Total
|
1 |
|
Heating Fuel
|
Natural Gas |
|
Heating Type
|
Forced Air |
|
Stories Total
|
2 |
|
Type
|
House |
|
Utility Water
|
Municipal Water |
Land
|
Acreage
|
No |
|
Land Amenities
|
Hospital, Park, Place Of Worship, Public Transit, Schools |
|
Sewer
|
Sanitary Sewer |
|
Size Depth
|
48 Ft ,9 In |
|
Size Frontage
|
30 Ft ,8 In |
|
Size Irregular
|
30.67 X 48.83 Ft |
|
Size Total Text
|
30.67 X 48.83 Ft |
Rooms
| Level |
Type |
Length |
Width |
Dimensions |
|
Second Level |
Bedroom |
3.69 m |
3.63 m |
3.69 m x 3.63 m |
|
Second Level |
Bedroom |
4.02 m |
3.11 m |
4.02 m x 3.11 m |
|
Second Level |
Bedroom |
2.8 m |
3.11 m |
2.8 m x 3.11 m |
|
Basement |
Recreational, Games Room |
4.24 m |
2.93 m |
4.24 m x 2.93 m |
|
Main Level |
Living Room |
3.81 m |
3.6 m |
3.81 m x 3.6 m |
|
Main Level |
Dining Room |
4.48 m |
2.9 m |
4.48 m x 2.9 m |
|
Main Level |
Kitchen |
4.02 m |
2.77 m |
4.02 m x 2.77 m |
https://www.realtor.ca/real-estate/27656674/434-ferguson-avenue-n-hamilton-north-end-north-end




