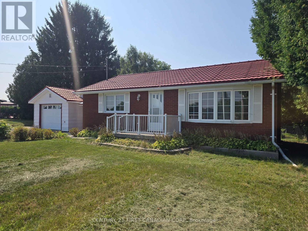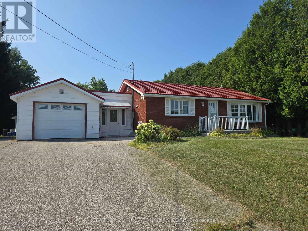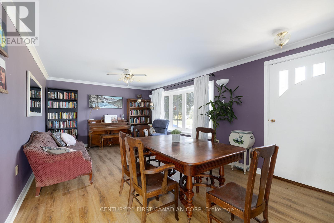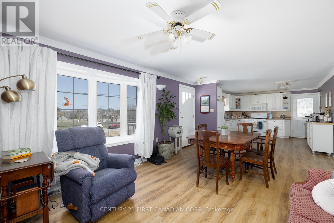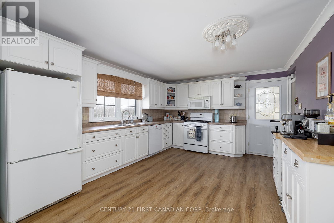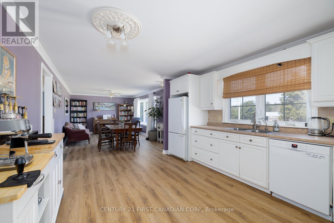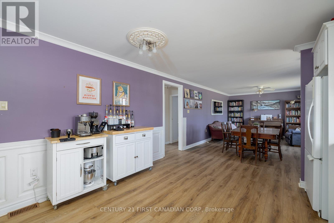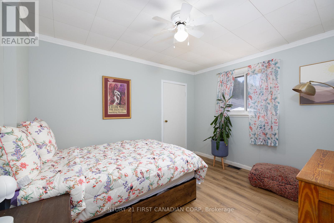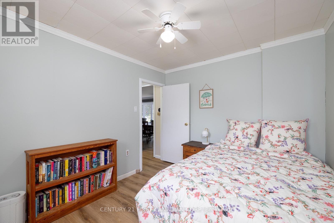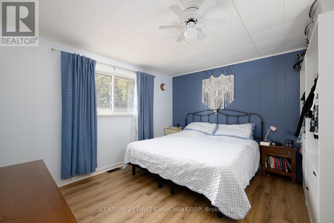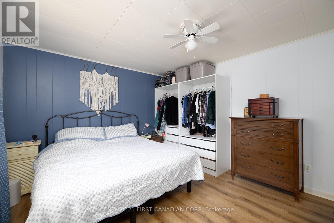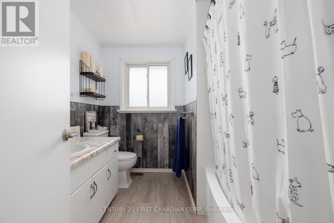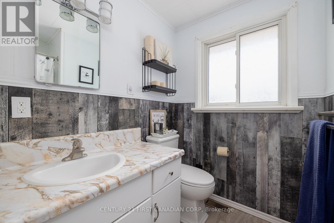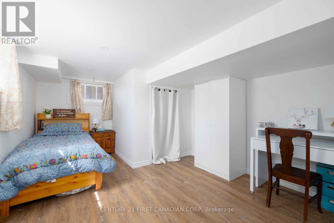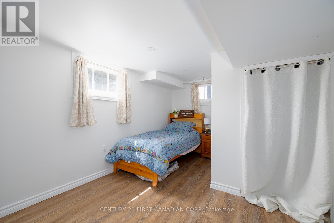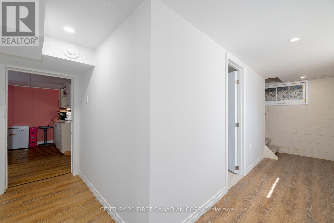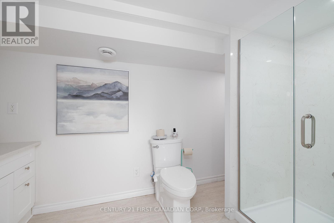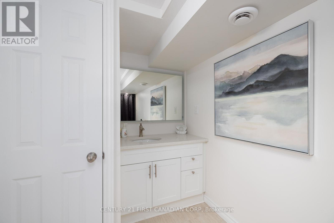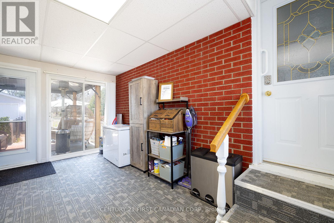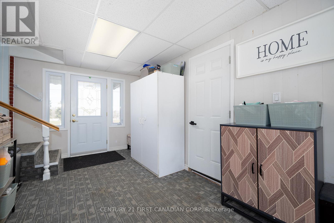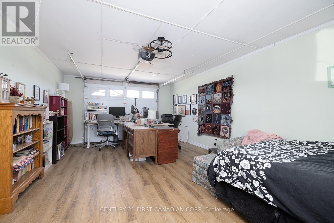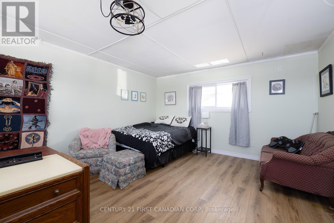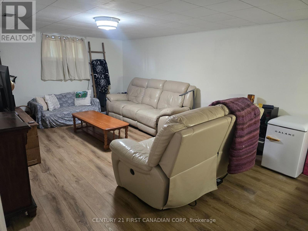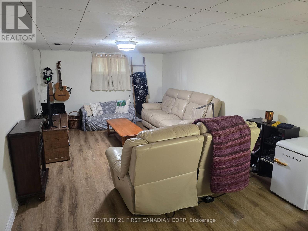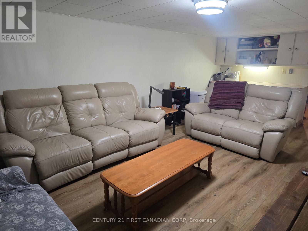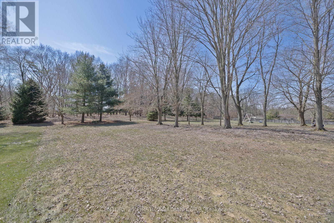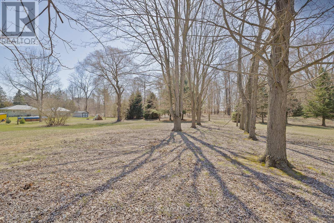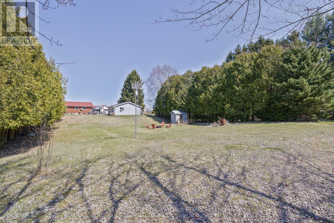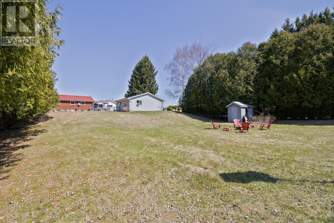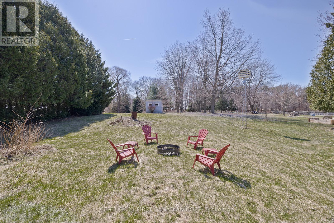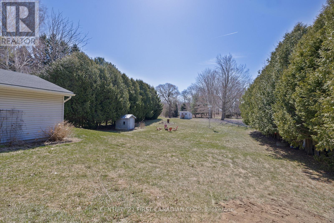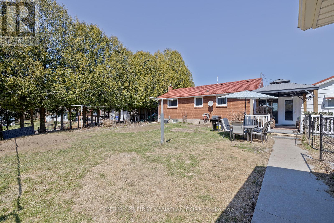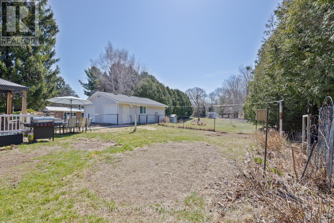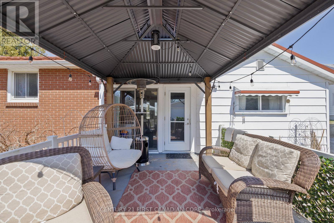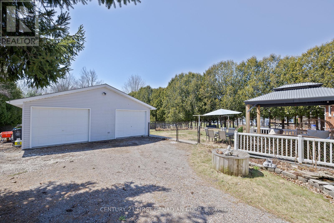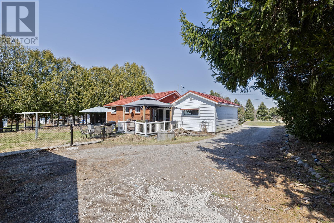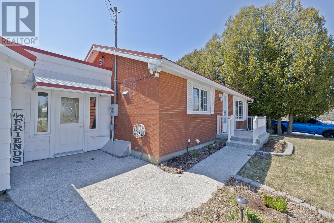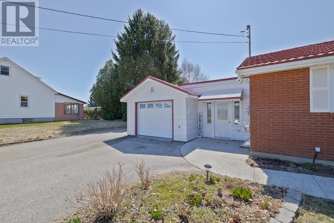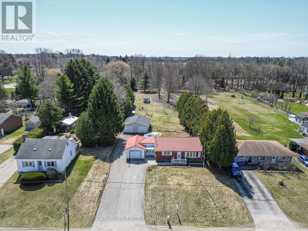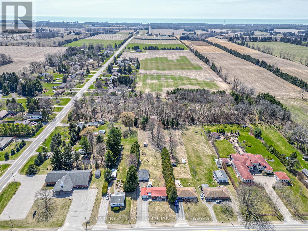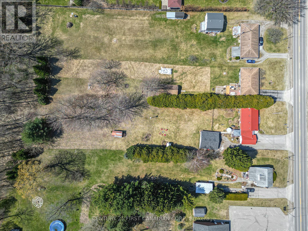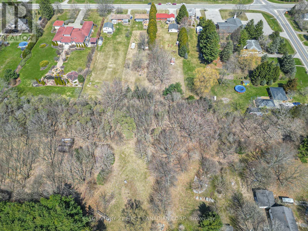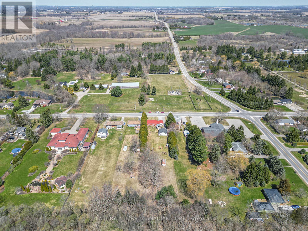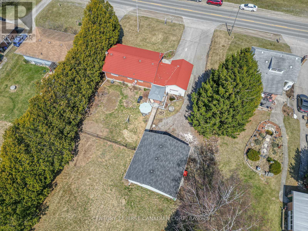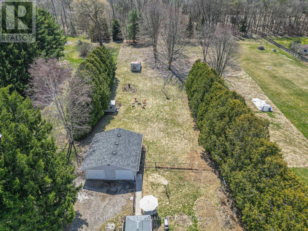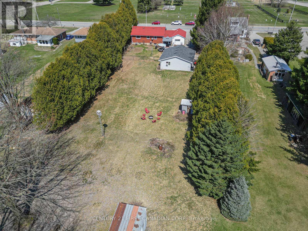2 Bedroom
2 Bathroom
700 - 1,100 ft2
Bungalow
Central Air Conditioning
Forced Air
$635,000
Welcome to 43409 Sparta Line, where you'll find delightful country charm without compromising on access to essential amenities! This unique location combines the best of both worlds, offering a peaceful retreat while keeping you close to everything you need. Upon entering, you'll be greeted by a spacious breezeway that serves as both a practical and welcoming entry point, connecting you to the homes interior and a single-car garage. This garage has been creatively converted into additional living space, featuring two home offices and a cozy hangout area, but it can easily be reverted back to a garage if desired. Plus, there's a detached double-car garage measuring over 25 feet wide and 28 feet deep, equipped with hydro and heating for all your storage and workshop needs. Inside, the open-concept layout harmoniously blends the kitchen, dining, and family room, illuminated by a large bay window that allows natural light to pour in. The main level also includes an updated 4-piece bathroom and two comfortable bedrooms. As you head downstairs, you'll find a brand-new 3-piece bathroom, an additional room currently serving as a guest space, and a separate living room. There's also a dedicated laundry room with plenty of storage, making everyday tasks easier. Step outside from the breezeway to a covered patio area, featuring a fenced section perfect for keeping pets and children safe. The property spans just over an acre, providing ample space to realize your country living dreams. Enjoy a cozy firepit area, two additional sheds for storage, and parking for over 10 vehicles, ensuring plenty of room for guests and all your recreational toys. Come and explore the incredible potential this home and its expansive land offer! (id:50976)
Property Details
|
MLS® Number
|
X12337363 |
|
Property Type
|
Single Family |
|
Community Name
|
Rural Central Elgin |
|
Amenities Near By
|
Beach |
|
Community Features
|
School Bus |
|
Features
|
Wooded Area, Gazebo |
|
Parking Space Total
|
11 |
|
Structure
|
Patio(s), Workshop |
Building
|
Bathroom Total
|
2 |
|
Bedrooms Above Ground
|
2 |
|
Bedrooms Total
|
2 |
|
Appliances
|
Garage Door Opener Remote(s), Water Softener, Dishwasher, Dryer, Stove, Washer, Refrigerator |
|
Architectural Style
|
Bungalow |
|
Basement Development
|
Partially Finished |
|
Basement Type
|
N/a (partially Finished) |
|
Construction Style Attachment
|
Detached |
|
Cooling Type
|
Central Air Conditioning |
|
Exterior Finish
|
Aluminum Siding |
|
Foundation Type
|
Block |
|
Heating Fuel
|
Natural Gas |
|
Heating Type
|
Forced Air |
|
Stories Total
|
1 |
|
Size Interior
|
700 - 1,100 Ft2 |
|
Type
|
House |
Parking
Land
|
Acreage
|
No |
|
Fence Type
|
Partially Fenced |
|
Land Amenities
|
Beach |
|
Sewer
|
Septic System |
|
Size Depth
|
462 Ft |
|
Size Frontage
|
100 Ft |
|
Size Irregular
|
100 X 462 Ft |
|
Size Total Text
|
100 X 462 Ft |
Rooms
| Level |
Type |
Length |
Width |
Dimensions |
|
Lower Level |
Bathroom |
3.41 m |
1.9 m |
3.41 m x 1.9 m |
|
Lower Level |
Living Room |
3.57 m |
6.24 m |
3.57 m x 6.24 m |
|
Lower Level |
Office |
4.45 m |
3.38 m |
4.45 m x 3.38 m |
|
Lower Level |
Laundry Room |
4.08 m |
3.81 m |
4.08 m x 3.81 m |
|
Main Level |
Mud Room |
2.83 m |
4.76 m |
2.83 m x 4.76 m |
|
Main Level |
Kitchen |
4.67 m |
3.7 m |
4.67 m x 3.7 m |
|
Main Level |
Family Room |
5.8 m |
3.7 m |
5.8 m x 3.7 m |
|
Main Level |
Bathroom |
1.57 m |
2.59 m |
1.57 m x 2.59 m |
|
Main Level |
Primary Bedroom |
3.94 m |
3.65 m |
3.94 m x 3.65 m |
|
Main Level |
Bedroom 2 |
2.89 m |
3.65 m |
2.89 m x 3.65 m |
Utilities
|
Cable
|
Available |
|
Natural Gas Available
|
Available |
https://www.realtor.ca/real-estate/28717161/43409-sparta-line-central-elgin-rural-central-elgin



