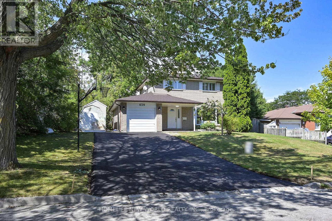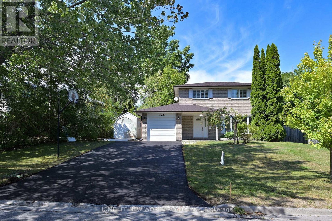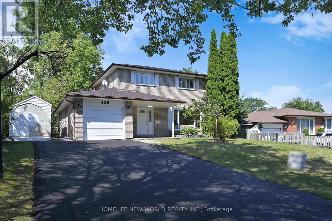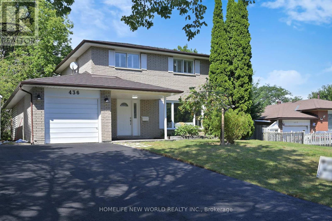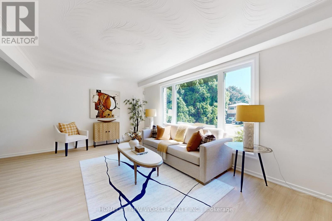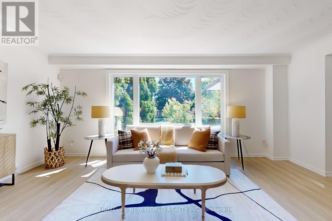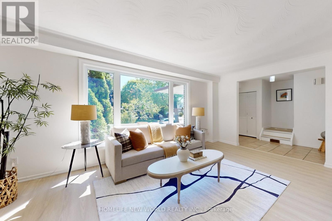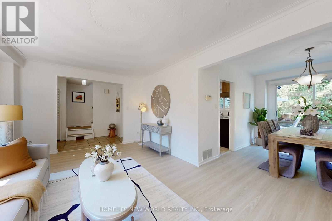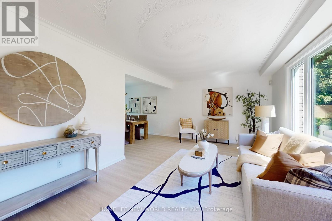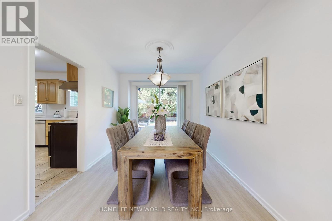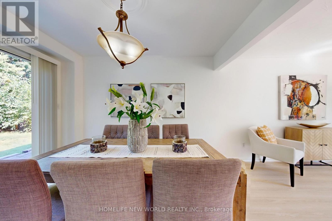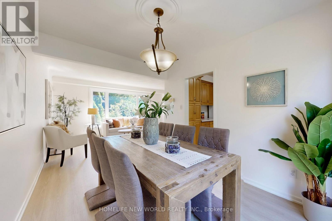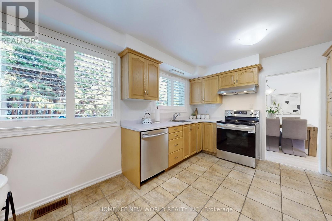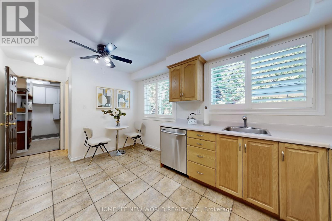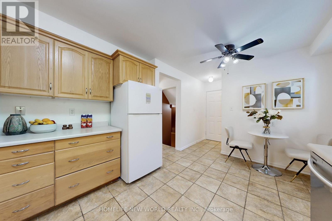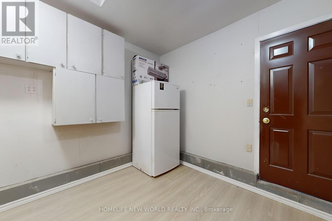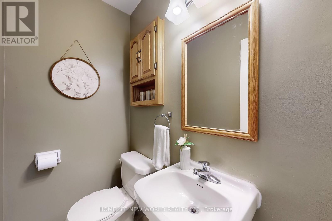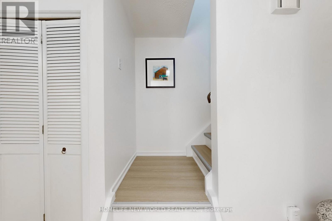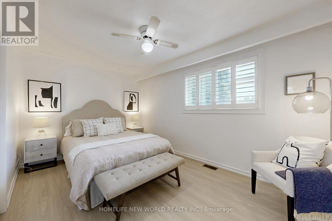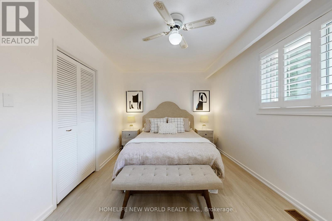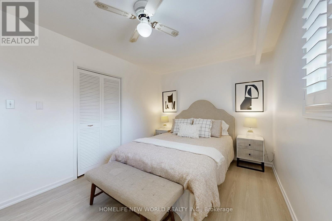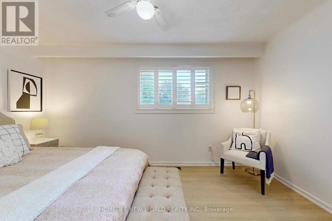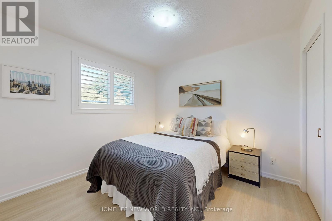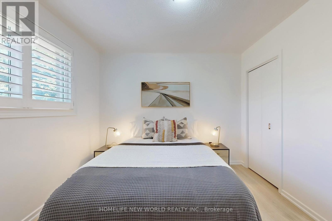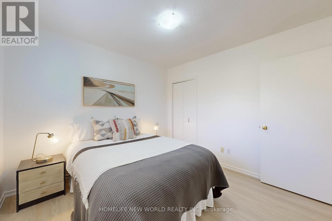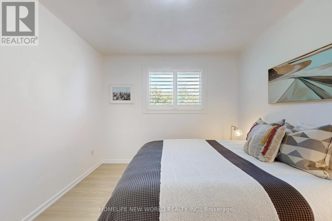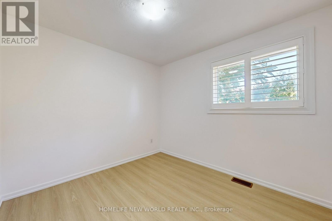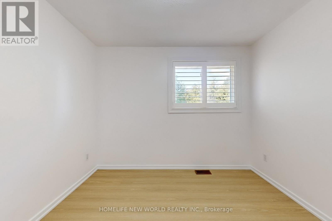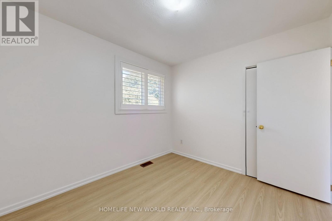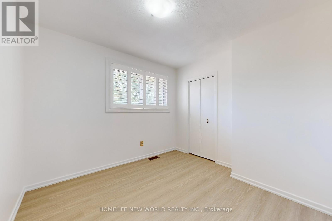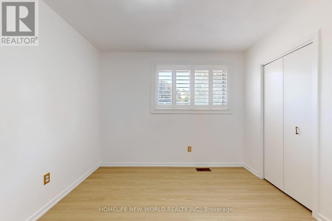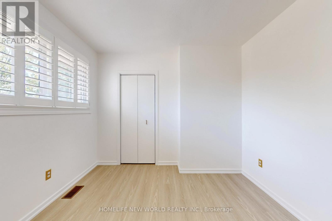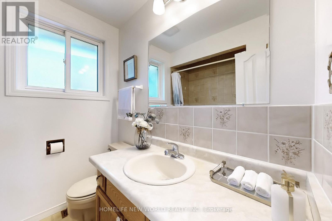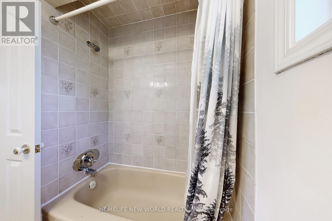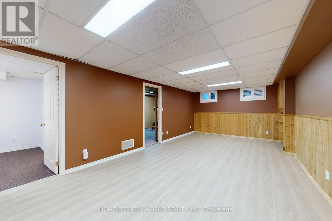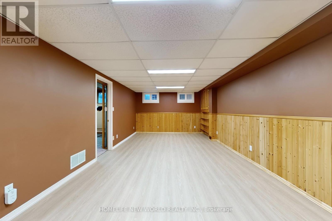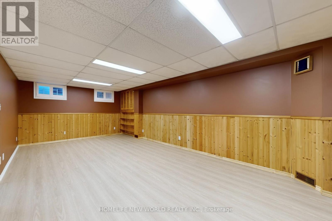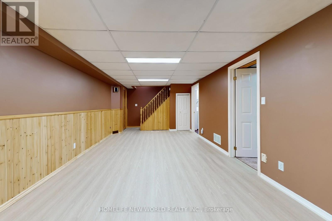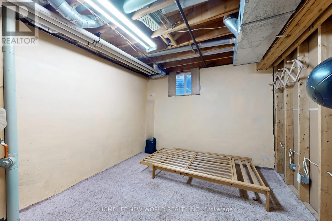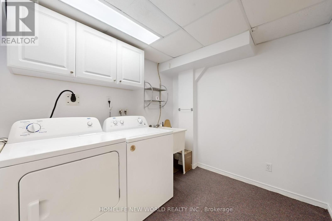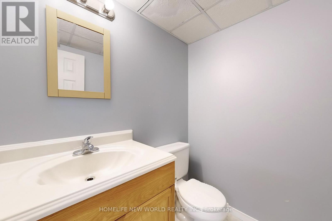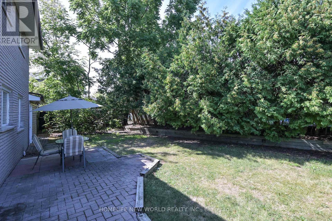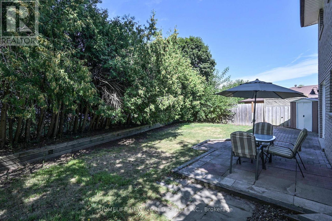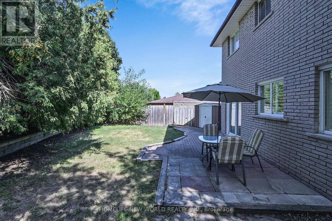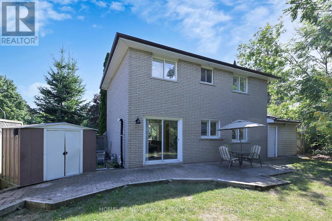4 Bedroom
3 Bathroom
1,500 - 2,000 ft2
Central Air Conditioning
Forced Air
$839,000
Located in a Secluded, Well-Kept Neighborhood, Situated on a large 75 ft lot with mature trees and plenty of privacy. Freshly painted in a modern, up-to-date décor with new vinyl flooring on the ground and second floors, and basement recreation area. Features include a newer roof (2023), high-efficiency gas furnace, air conditioner (2022), new stove (2025), central vacuum system, and a new driveway (2025).Additional highlights: Mudroom extension on garage (10x10), Open-concept layout, Spacious living room with a large window and abundant natural light, Backyard Gardens with interlock, Direct access to the garage from the house, No sidewalk. (id:50976)
Open House
This property has open houses!
Starts at:
2:00 pm
Ends at:
4:00 pm
Starts at:
2:00 pm
Ends at:
4:00 pm
Property Details
|
MLS® Number
|
E12363524 |
|
Property Type
|
Single Family |
|
Community Name
|
O'Neill |
|
Amenities Near By
|
Park, Place Of Worship, Public Transit, Schools, Hospital |
|
Community Features
|
Community Centre |
|
Equipment Type
|
Water Heater - Gas, Water Heater |
|
Features
|
Irregular Lot Size |
|
Parking Space Total
|
5 |
|
Rental Equipment Type
|
Water Heater - Gas, Water Heater |
|
Structure
|
Shed |
Building
|
Bathroom Total
|
3 |
|
Bedrooms Above Ground
|
4 |
|
Bedrooms Total
|
4 |
|
Appliances
|
Central Vacuum, Water Heater, Dishwasher, Dryer, Hood Fan, Stove, Washer, Refrigerator |
|
Basement Development
|
Partially Finished |
|
Basement Type
|
N/a (partially Finished) |
|
Construction Style Attachment
|
Detached |
|
Cooling Type
|
Central Air Conditioning |
|
Exterior Finish
|
Brick, Vinyl Siding |
|
Flooring Type
|
Ceramic, Vinyl |
|
Foundation Type
|
Concrete |
|
Half Bath Total
|
2 |
|
Heating Fuel
|
Natural Gas |
|
Heating Type
|
Forced Air |
|
Stories Total
|
2 |
|
Size Interior
|
1,500 - 2,000 Ft2 |
|
Type
|
House |
|
Utility Water
|
Municipal Water |
Parking
Land
|
Acreage
|
No |
|
Land Amenities
|
Park, Place Of Worship, Public Transit, Schools, Hospital |
|
Sewer
|
Sanitary Sewer |
|
Size Depth
|
101 Ft |
|
Size Frontage
|
75 Ft ,1 In |
|
Size Irregular
|
75.1 X 101 Ft ; Irreg |
|
Size Total Text
|
75.1 X 101 Ft ; Irreg |
|
Zoning Description
|
89.84 Ft To The West, 58.87 Ft To The Back |
Rooms
| Level |
Type |
Length |
Width |
Dimensions |
|
Second Level |
Primary Bedroom |
4.41 m |
3.05 m |
4.41 m x 3.05 m |
|
Second Level |
Bedroom 2 |
3.05 m |
2.85 m |
3.05 m x 2.85 m |
|
Second Level |
Bedroom 3 |
3.05 m |
2.95 m |
3.05 m x 2.95 m |
|
Second Level |
Bedroom 4 |
3.05 m |
3.05 m |
3.05 m x 3.05 m |
|
Lower Level |
Recreational, Games Room |
7.15 m |
3.65 m |
7.15 m x 3.65 m |
|
Main Level |
Kitchen |
4.4 m |
2.7 m |
4.4 m x 2.7 m |
|
Main Level |
Dining Room |
3.5 m |
2.85 m |
3.5 m x 2.85 m |
|
Main Level |
Living Room |
5.6 m |
3.5 m |
5.6 m x 3.5 m |
|
Main Level |
Mud Room |
3.05 m |
3.05 m |
3.05 m x 3.05 m |
Utilities
|
Cable
|
Installed |
|
Electricity
|
Installed |
|
Sewer
|
Installed |
https://www.realtor.ca/real-estate/28775063/436-arnhem-drive-oshawa-oneill-oneill



