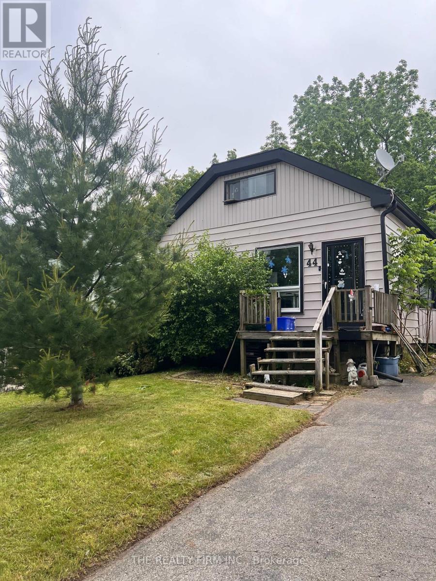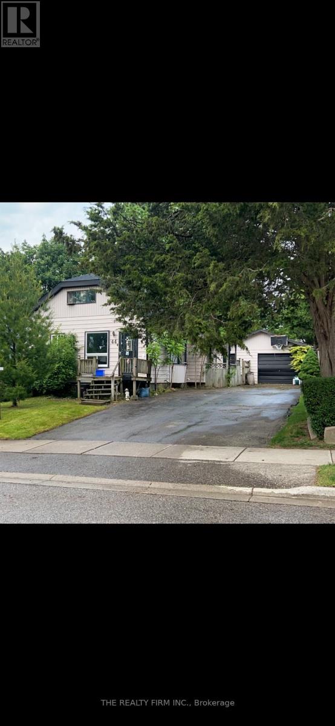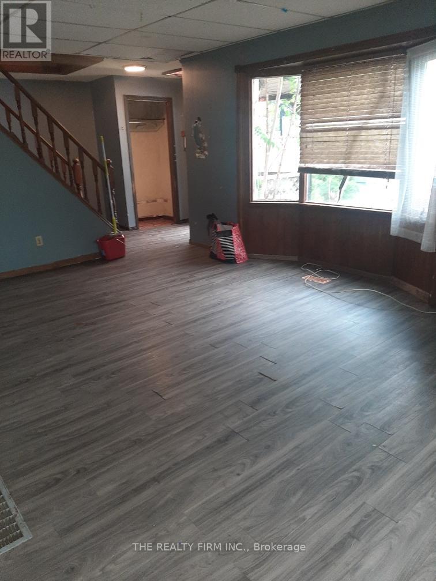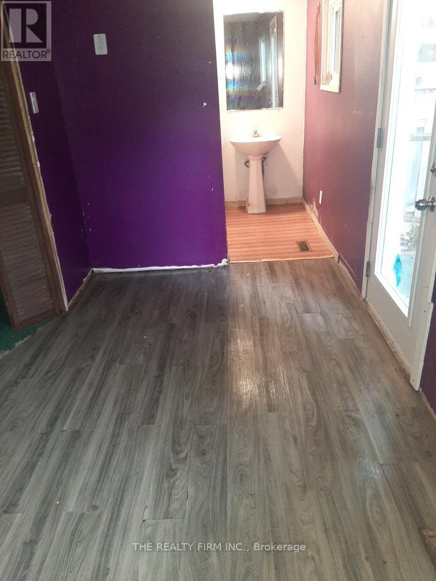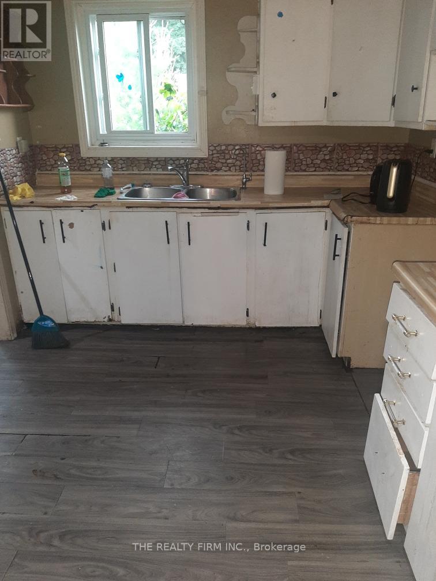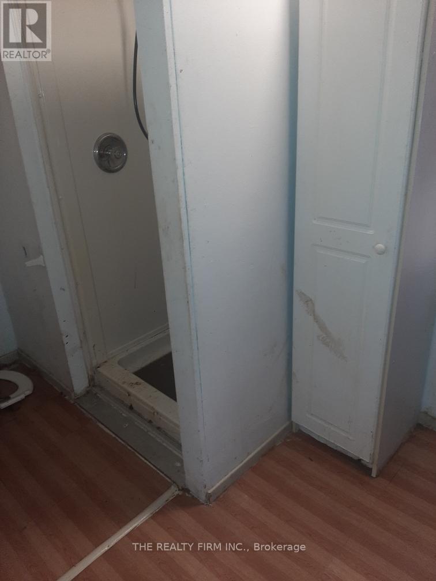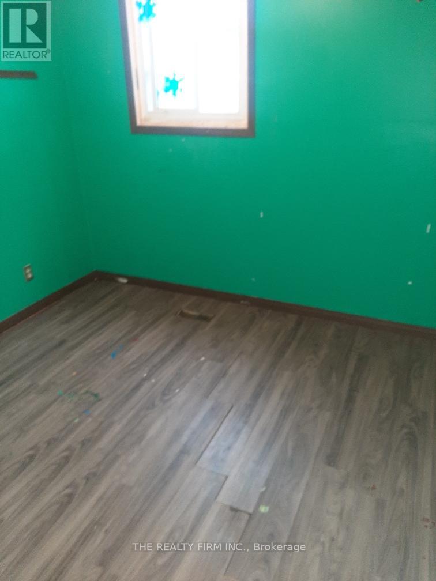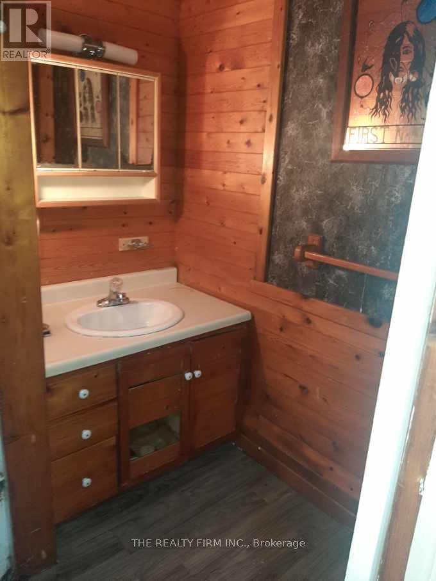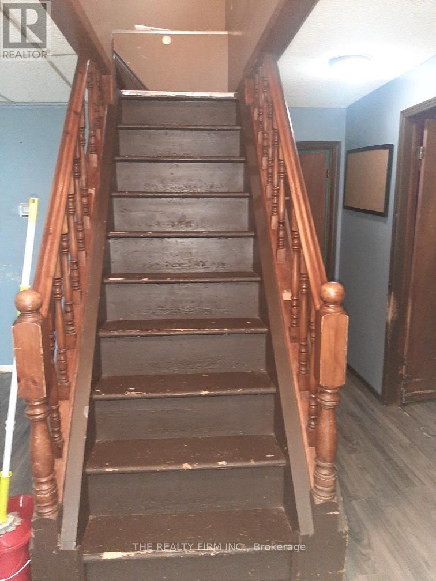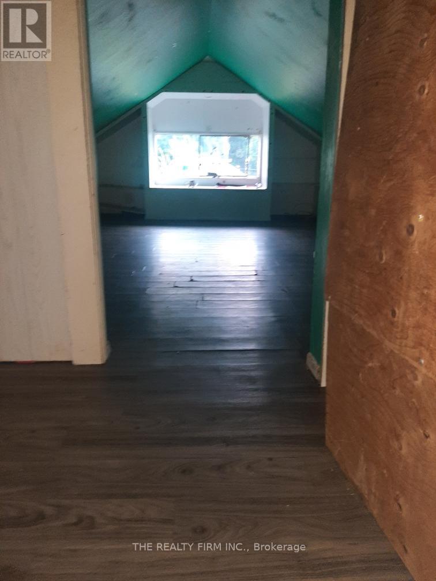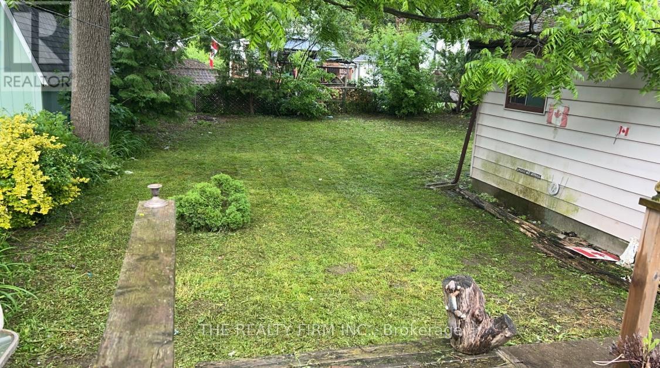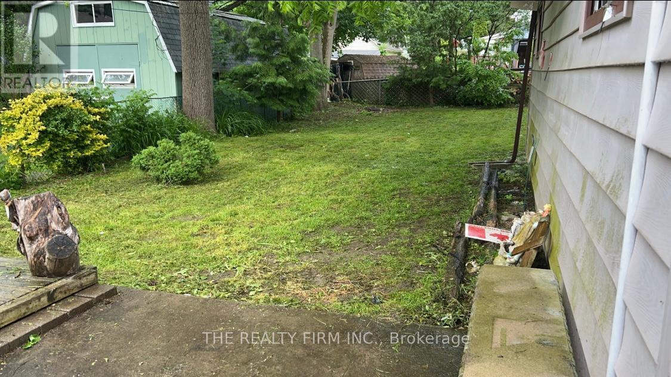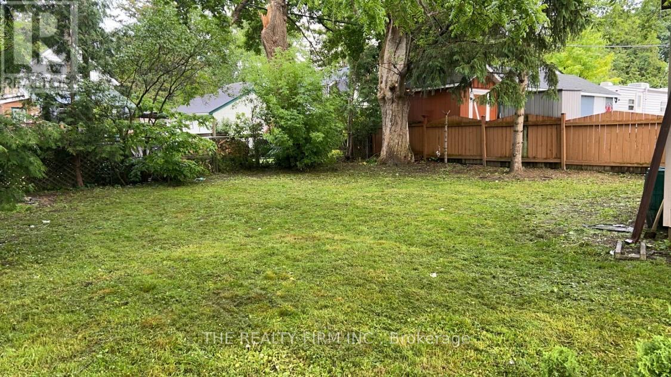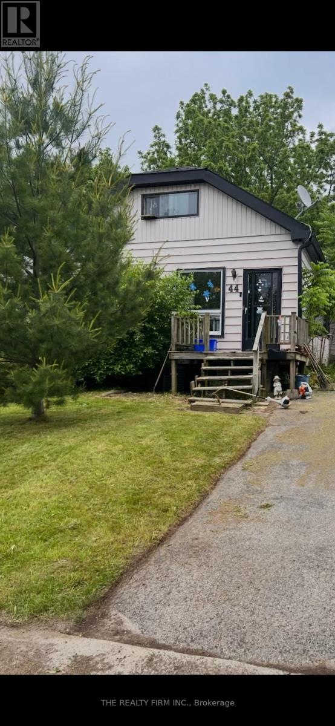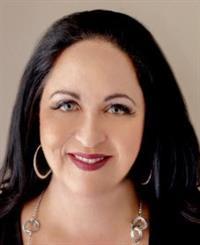3 Bedroom
2 Bathroom
0 - 699 ft2
Central Air Conditioning
Forced Air
$199,999
Attention investors and brave buyers. This home needs extensive work as per price. Large lot and a car and a half garage. The lot alone is worth more than the list price. Selling as is where is and Seller makes no warranties no representations. This must be put in all offers, all viewings must be through broker bay. Quick closing preferred. Home inspection report is in the documents. (id:50976)
Open House
This property has open houses!
Starts at:
1:00 pm
Ends at:
4:00 pm
Starts at:
1:00 pm
Ends at:
4:00 pm
Property Details
|
MLS® Number
|
X12210525 |
|
Property Type
|
Single Family |
|
Community Name
|
East C |
|
Parking Space Total
|
9 |
|
Structure
|
Porch |
Building
|
Bathroom Total
|
2 |
|
Bedrooms Above Ground
|
3 |
|
Bedrooms Total
|
3 |
|
Age
|
100+ Years |
|
Basement Type
|
Full |
|
Construction Style Attachment
|
Detached |
|
Cooling Type
|
Central Air Conditioning |
|
Exterior Finish
|
Vinyl Siding |
|
Foundation Type
|
Block |
|
Heating Fuel
|
Natural Gas |
|
Heating Type
|
Forced Air |
|
Stories Total
|
2 |
|
Size Interior
|
0 - 699 Ft2 |
|
Type
|
House |
|
Utility Water
|
Municipal Water |
Parking
Land
|
Acreage
|
No |
|
Sewer
|
Sanitary Sewer |
|
Size Depth
|
119 Ft |
|
Size Frontage
|
44 Ft |
|
Size Irregular
|
44 X 119 Ft |
|
Size Total Text
|
44 X 119 Ft |
Rooms
| Level |
Type |
Length |
Width |
Dimensions |
|
Second Level |
Bedroom |
3.66 m |
2.75 m |
3.66 m x 2.75 m |
|
Main Level |
Kitchen |
3.35 m |
3.05 m |
3.35 m x 3.05 m |
|
Main Level |
Dining Room |
3.96 m |
3.35 m |
3.96 m x 3.35 m |
|
Main Level |
Living Room |
7.01 m |
3.05 m |
7.01 m x 3.05 m |
|
Main Level |
Bedroom |
3.35 m |
3.35 m |
3.35 m x 3.35 m |
|
Main Level |
Bedroom |
3.35 m |
2.74 m |
3.35 m x 2.74 m |
https://www.realtor.ca/real-estate/28446653/44-bedford-road-london-east-east-c-east-c



