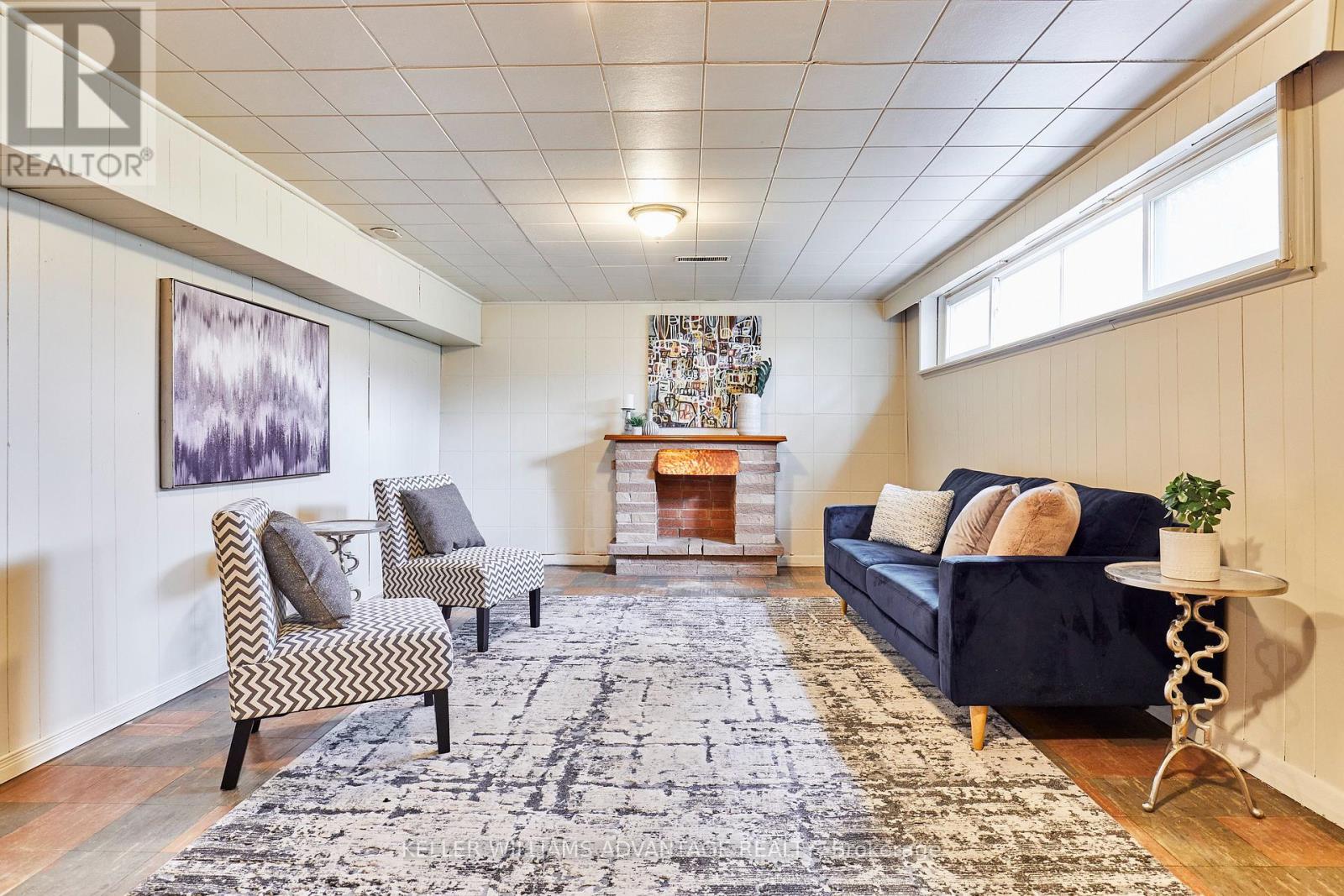5 Bedroom
2 Bathroom
700 - 1,100 ft2
Bungalow
Central Air Conditioning
Forced Air
$899,000
Introducing 44 Chopin - A charming bungalow nestled in a desirable Ionview neighbourhood on a beautiful tree-lined street. This detached home offers 3+2 bedrooms and 2 baths, complete with a separate side entrance leading to a finished basement providing rental opportunities. The property features a detached garage and parking for two cars in the private driveway, all set within a fully fenced backyard with a patio. Step inside to an open-concept living and dining area that boasts hardwood flooring and large bright windows, creating a warm and inviting atmosphere. The eat-in kitchen includes a breakfast bar and cozy breakfast nook. All three main-floor bedrooms come with their own closet space, and a 4-piece bath completes this level, adding convenience. The spacious basement is perfect for recreation, featuring a sizable rec room, two additional bedrooms, a second 4-piece bath, and a generous utility room for extra storage. Location is key - Close to parks, just moments from Kennedy Station for easy access to Downtown Toronto, within walking distance to schools, and a short trip to Golden Mile shopping and Eglinton Avenue. Don't miss your chance to view 44 Chopin Ave! (id:50976)
Open House
This property has open houses!
Starts at:
12:00 pm
Ends at:
2:00 pm
Property Details
|
MLS® Number
|
E12086511 |
|
Property Type
|
Single Family |
|
Community Name
|
Ionview |
|
Parking Space Total
|
3 |
Building
|
Bathroom Total
|
2 |
|
Bedrooms Above Ground
|
3 |
|
Bedrooms Below Ground
|
2 |
|
Bedrooms Total
|
5 |
|
Appliances
|
Central Vacuum, All, Dishwasher, Dryer, Microwave, Stove, Washer, Refrigerator |
|
Architectural Style
|
Bungalow |
|
Basement Development
|
Finished |
|
Basement Features
|
Separate Entrance |
|
Basement Type
|
N/a (finished) |
|
Construction Style Attachment
|
Detached |
|
Cooling Type
|
Central Air Conditioning |
|
Exterior Finish
|
Brick |
|
Flooring Type
|
Hardwood, Tile |
|
Foundation Type
|
Unknown |
|
Heating Fuel
|
Natural Gas |
|
Heating Type
|
Forced Air |
|
Stories Total
|
1 |
|
Size Interior
|
700 - 1,100 Ft2 |
|
Type
|
House |
|
Utility Water
|
Municipal Water |
Parking
Land
|
Acreage
|
No |
|
Sewer
|
Sanitary Sewer |
|
Size Depth
|
126 Ft ,2 In |
|
Size Frontage
|
40 Ft |
|
Size Irregular
|
40 X 126.2 Ft |
|
Size Total Text
|
40 X 126.2 Ft |
Rooms
| Level |
Type |
Length |
Width |
Dimensions |
|
Basement |
Laundry Room |
3.23 m |
3.18 m |
3.23 m x 3.18 m |
|
Basement |
Recreational, Games Room |
3.75 m |
7.19 m |
3.75 m x 7.19 m |
|
Basement |
Bedroom |
2.39 m |
3.82 m |
2.39 m x 3.82 m |
|
Basement |
Bedroom 2 |
2.88 m |
3.82 m |
2.88 m x 3.82 m |
|
Main Level |
Living Room |
3.52 m |
4.37 m |
3.52 m x 4.37 m |
|
Main Level |
Dining Room |
2.68 m |
3.63 m |
2.68 m x 3.63 m |
|
Main Level |
Kitchen |
3.24 m |
3.3 m |
3.24 m x 3.3 m |
|
Main Level |
Eating Area |
1.98 m |
2.56 m |
1.98 m x 2.56 m |
|
Main Level |
Primary Bedroom |
4.39 m |
3.63 m |
4.39 m x 3.63 m |
|
Main Level |
Bedroom 2 |
2.85 m |
3.33 m |
2.85 m x 3.33 m |
|
Main Level |
Bedroom 3 |
2.92 m |
3 m |
2.92 m x 3 m |
https://www.realtor.ca/real-estate/28176198/44-chopin-avenue-toronto-ionview-ionview
















































