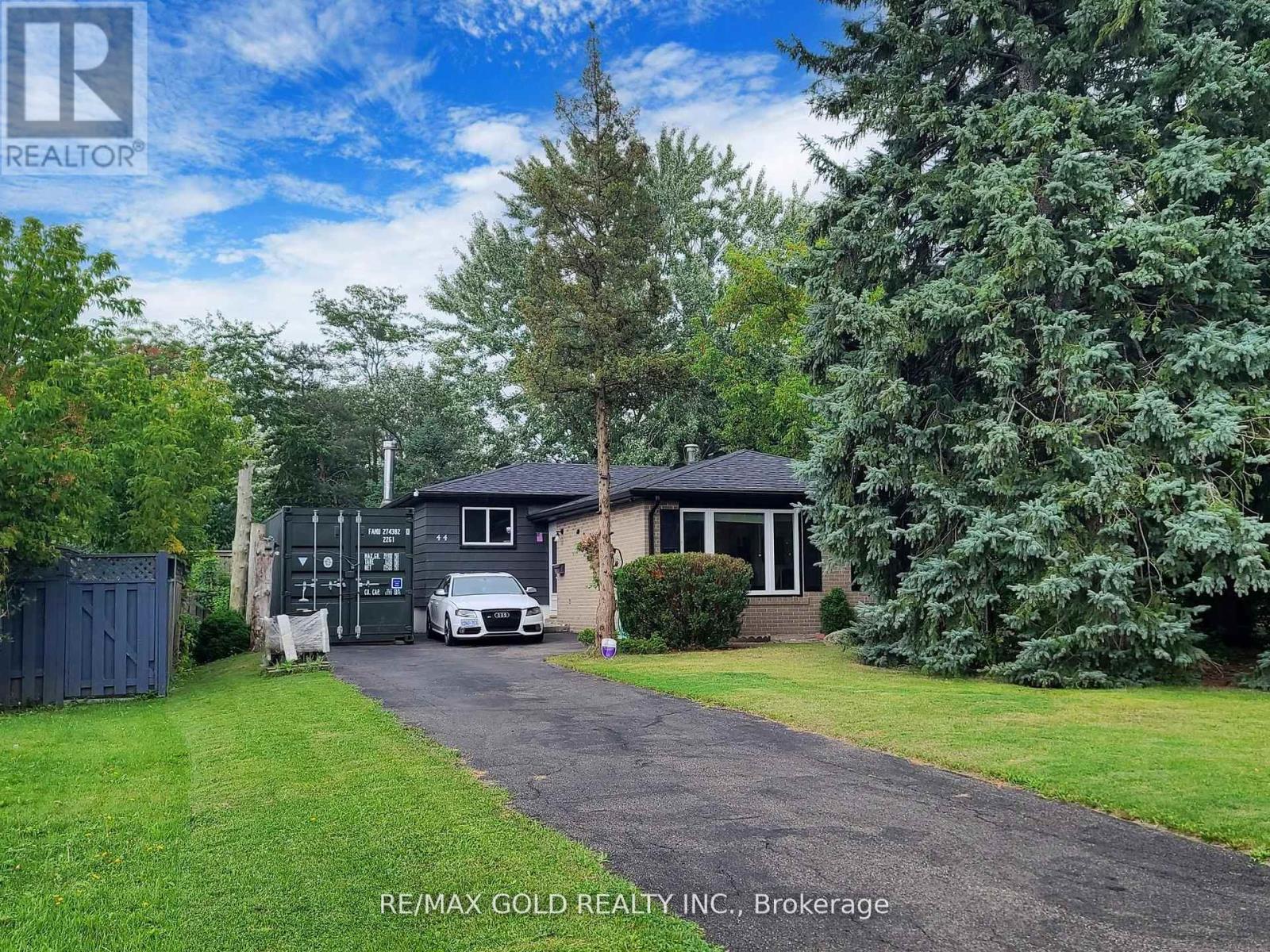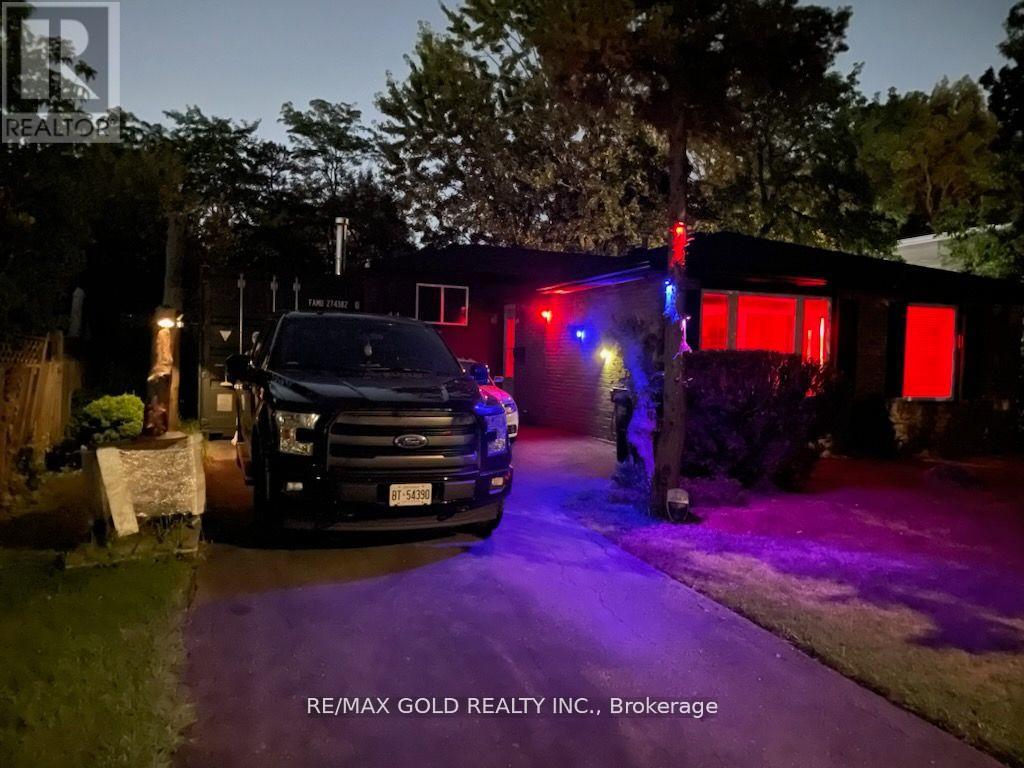4 Bedroom
2 Bathroom
Central Air Conditioning
Forced Air
$899,900
Discover this move-in ready home in a desirable Brampton neighborhood on a spacious lot with no rear neighbors. Features a generous driveway and an upgraded kitchen with Brazilian granite.Enjoy laminate flooring in the living room and bright bedrooms, each with a closet. The newly finished basement adds extra living space.Recent updates include a new roof, renovated bathrooms, and fresh paint. **** EXTRAS **** The backyard boasts a new fence and deck, perfect for entertaining.Conveniently located near transit, schools, and parks, this home is ideal for families and commuters. Dont miss outschedule a showing today! (id:50976)
Property Details
|
MLS® Number
|
W9416194 |
|
Property Type
|
Single Family |
|
Community Name
|
Southgate |
|
Parking Space Total
|
6 |
Building
|
Bathroom Total
|
2 |
|
Bedrooms Above Ground
|
3 |
|
Bedrooms Below Ground
|
1 |
|
Bedrooms Total
|
4 |
|
Appliances
|
Dishwasher, Dryer, Refrigerator, Stove, Washer |
|
Basement Development
|
Finished |
|
Basement Type
|
N/a (finished) |
|
Construction Style Attachment
|
Detached |
|
Construction Style Split Level
|
Backsplit |
|
Cooling Type
|
Central Air Conditioning |
|
Exterior Finish
|
Aluminum Siding |
|
Fire Protection
|
Security System |
|
Foundation Type
|
Brick |
|
Heating Fuel
|
Natural Gas |
|
Heating Type
|
Forced Air |
|
Type
|
House |
|
Utility Water
|
Municipal Water |
Land
|
Acreage
|
No |
|
Sewer
|
Sanitary Sewer |
|
Size Depth
|
120 Ft ,1 In |
|
Size Frontage
|
60 Ft |
|
Size Irregular
|
60 X 120.11 Ft |
|
Size Total Text
|
60 X 120.11 Ft |
Rooms
| Level |
Type |
Length |
Width |
Dimensions |
|
Second Level |
Bedroom |
4.91 m |
3.49 m |
4.91 m x 3.49 m |
|
Second Level |
Bedroom 2 |
3.05 m |
4.6 m |
3.05 m x 4.6 m |
|
Second Level |
Bedroom 3 |
2.46 m |
3.45 m |
2.46 m x 3.45 m |
|
Basement |
Great Room |
5.12 m |
6.05 m |
5.12 m x 6.05 m |
|
Basement |
Utility Room |
5.55 m |
3.38 m |
5.55 m x 3.38 m |
|
Main Level |
Living Room |
4.63 m |
3.37 m |
4.63 m x 3.37 m |
|
Main Level |
Kitchen |
3.81 m |
3.52 m |
3.81 m x 3.52 m |
https://www.realtor.ca/real-estate/27555140/44-deloraine-drive-brampton-southgate-southgate







































