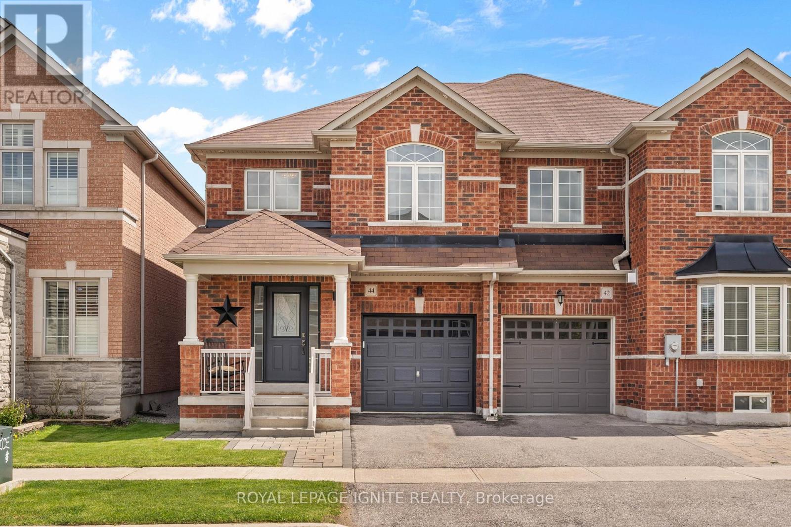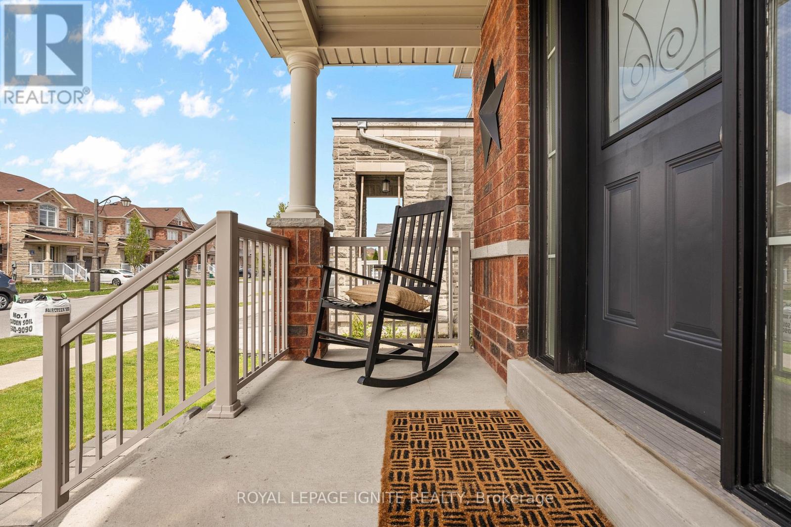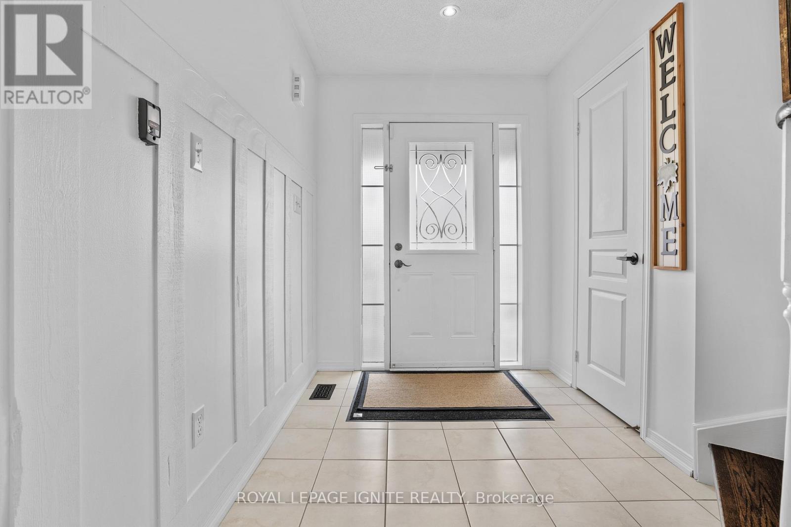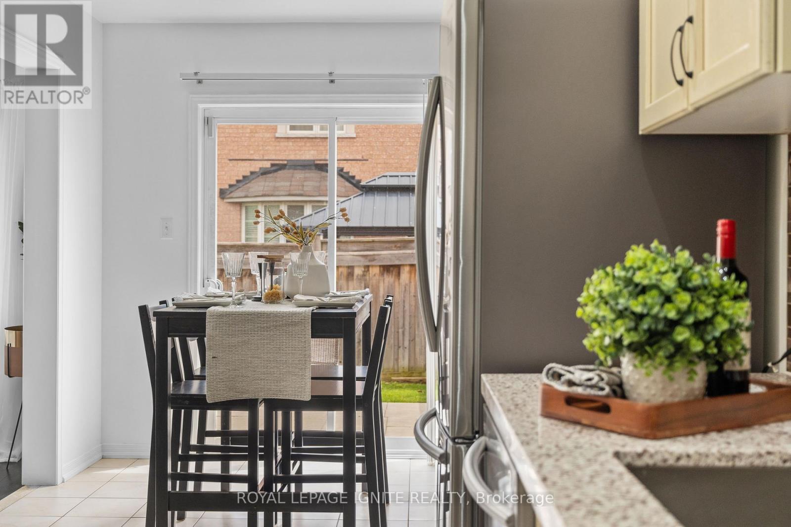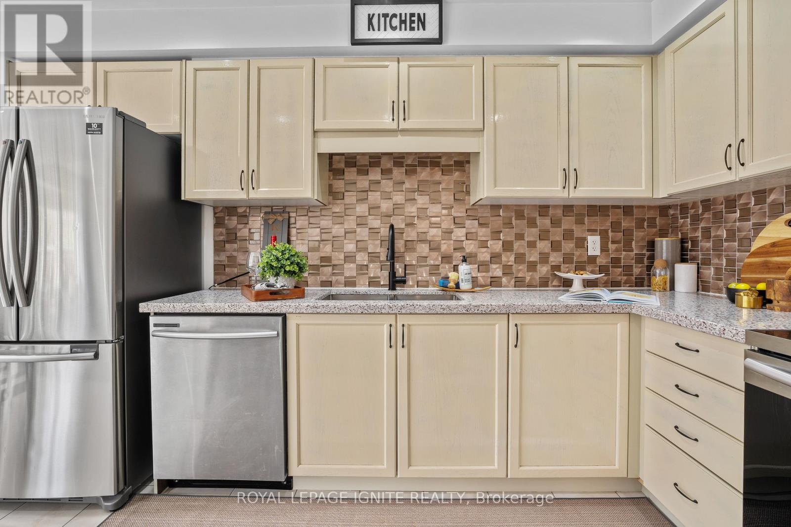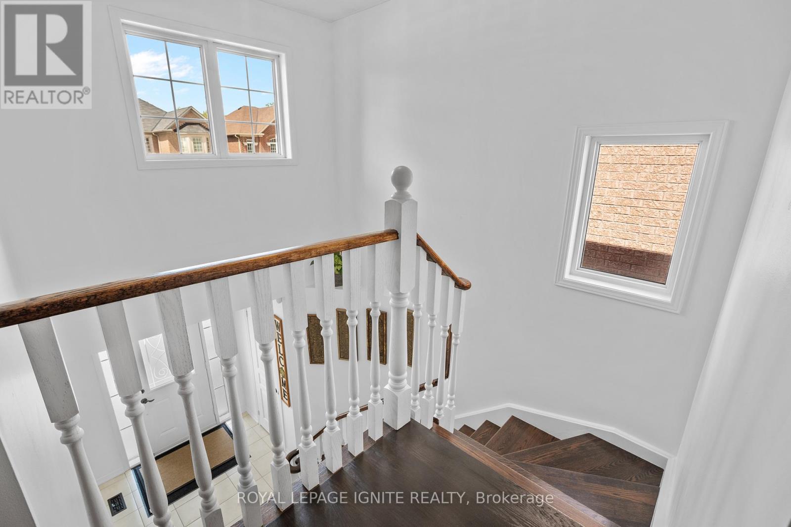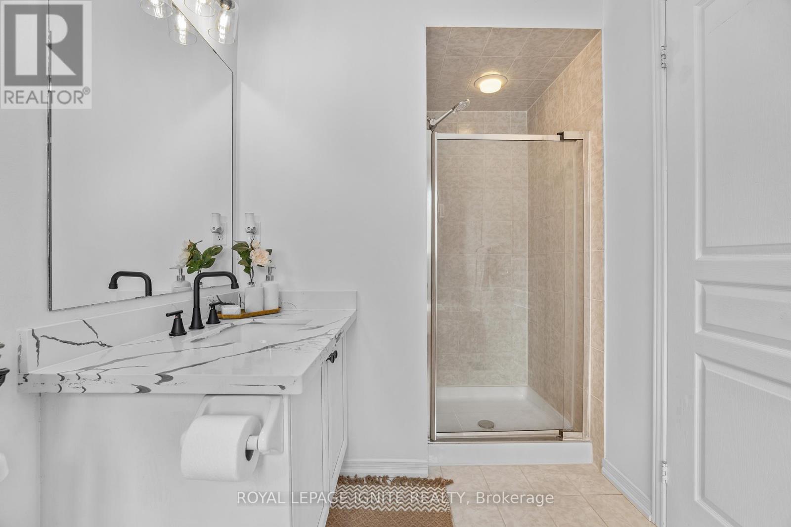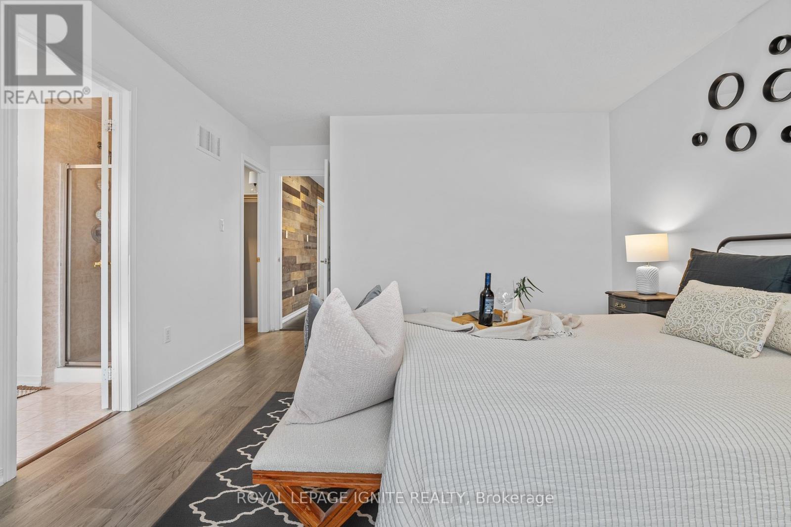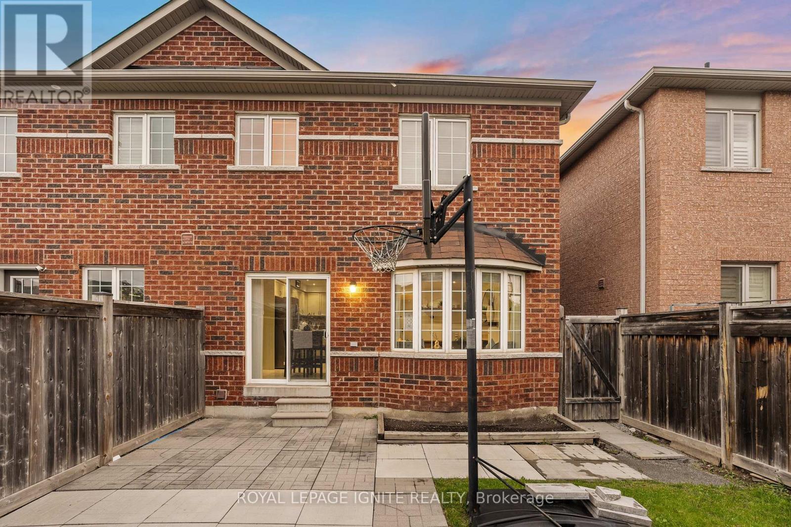3 Bedroom
3 Bathroom
1,500 - 2,000 ft2
Fireplace
Central Air Conditioning
Forced Air
Landscaped
$799,900
Welcome to this Beautiful NORTH Facing All Brick Semi-Detach Home Boasting 3 Generously Sized Bedrooms & 3 Bathrooms. Open Concept Floor Plan with Tons of Upgrades. Gleaming Hardwood Floor on the Main Level Including Pot Lights! Inviting Family Room with a Gas Fireplace & a Stunning Kitchen with Stainless Steel Appliances, Backsplash & Undermount Sink. Nice Cozy Breakfast Area leads you to a Fully Fenced Backyard, Perfect for Entertaining Friends/Family. No Carpets Throughout! Upgraded Kitchen/Bathroom Counter-Tops. Primary Bedroom on the 2nd Level has a 5Piece Ensuite & a Walk-in Closet. 5 Piece Ensuite Offers a Soaker Tub & a Standup Shower. Unspoiled Basement with a Extra Height (7 Feet, 9 Inches - Floor to Beam, Can be Finished for Extra Living Space. Find a Large Cold Cellar in the Basement that can be Used for Storage. The Location is Spectacular, Surrounded by Highly Ranked Schools, Parks & Many Shopping Amenities! Don't Miss this Beautiful Clean Home! (id:50976)
Open House
This property has open houses!
Starts at:
1:00 pm
Ends at:
4:00 pm
Starts at:
1:00 pm
Ends at:
4:00 pm
Property Details
|
MLS® Number
|
N12160227 |
|
Property Type
|
Single Family |
|
Community Name
|
Stouffville |
|
Amenities Near By
|
Park, Place Of Worship, Public Transit, Schools |
|
Equipment Type
|
Water Heater |
|
Parking Space Total
|
2 |
|
Rental Equipment Type
|
Water Heater |
Building
|
Bathroom Total
|
3 |
|
Bedrooms Above Ground
|
3 |
|
Bedrooms Total
|
3 |
|
Age
|
6 To 15 Years |
|
Appliances
|
Water Heater, Dishwasher, Dryer, Stove, Washer, Refrigerator |
|
Basement Development
|
Unfinished |
|
Basement Type
|
Full (unfinished) |
|
Construction Style Attachment
|
Semi-detached |
|
Cooling Type
|
Central Air Conditioning |
|
Exterior Finish
|
Brick |
|
Fireplace Present
|
Yes |
|
Flooring Type
|
Hardwood, Tile |
|
Foundation Type
|
Poured Concrete |
|
Half Bath Total
|
1 |
|
Heating Fuel
|
Natural Gas |
|
Heating Type
|
Forced Air |
|
Stories Total
|
2 |
|
Size Interior
|
1,500 - 2,000 Ft2 |
|
Type
|
House |
|
Utility Water
|
Municipal Water |
Parking
Land
|
Acreage
|
No |
|
Fence Type
|
Fenced Yard |
|
Land Amenities
|
Park, Place Of Worship, Public Transit, Schools |
|
Landscape Features
|
Landscaped |
|
Sewer
|
Sanitary Sewer |
|
Size Depth
|
85 Ft ,3 In |
|
Size Frontage
|
24 Ft ,7 In |
|
Size Irregular
|
24.6 X 85.3 Ft |
|
Size Total Text
|
24.6 X 85.3 Ft |
Rooms
| Level |
Type |
Length |
Width |
Dimensions |
|
Second Level |
Primary Bedroom |
4.08 m |
3.93 m |
4.08 m x 3.93 m |
|
Second Level |
Bedroom 2 |
3.05 m |
2.74 m |
3.05 m x 2.74 m |
|
Second Level |
Bedroom 3 |
3.63 m |
2.77 m |
3.63 m x 2.77 m |
|
Main Level |
Living Room |
6.34 m |
3.05 m |
6.34 m x 3.05 m |
|
Main Level |
Dining Room |
6.34 m |
3.05 m |
6.34 m x 3.05 m |
|
Main Level |
Eating Area |
3.29 m |
2.69 m |
3.29 m x 2.69 m |
|
Main Level |
Kitchen |
2.8 m |
2.65 m |
2.8 m x 2.65 m |
https://www.realtor.ca/real-estate/28339088/44-hare-farm-gate-whitchurch-stouffville-stouffville-stouffville




