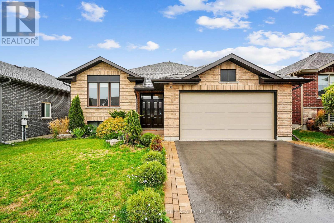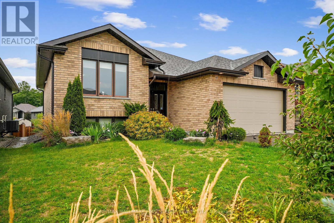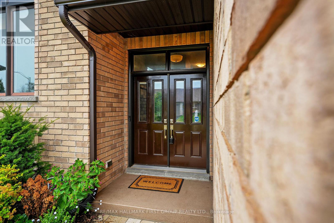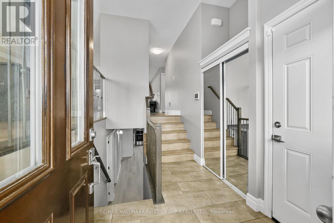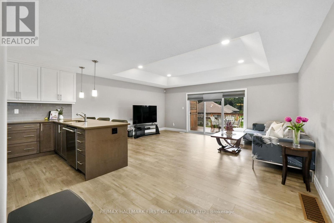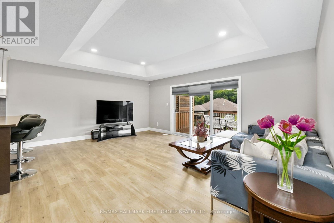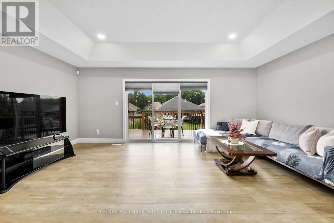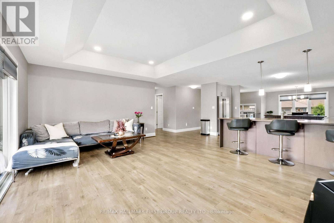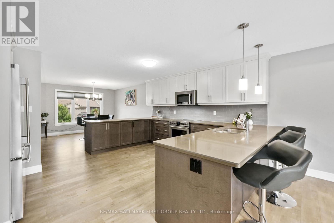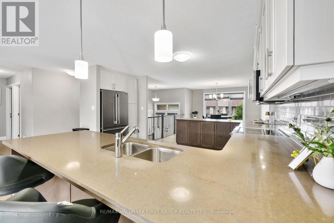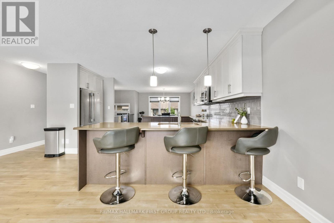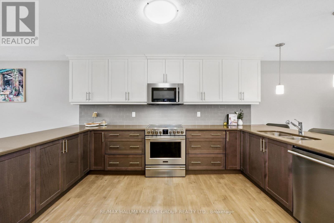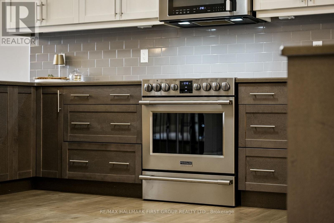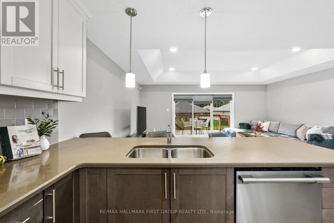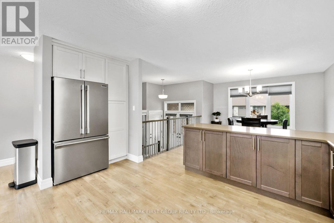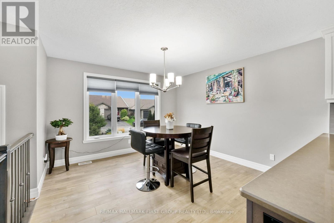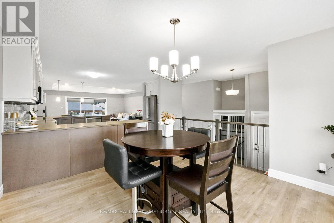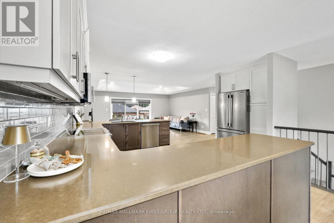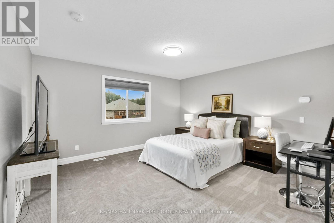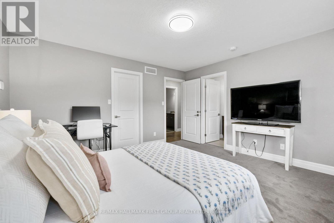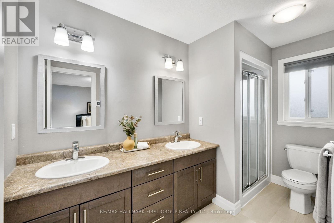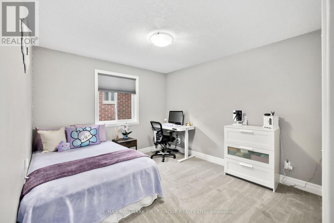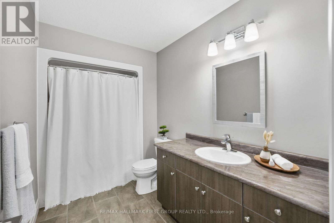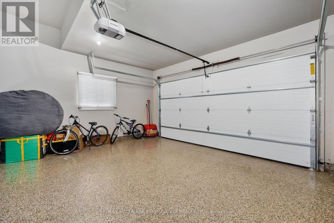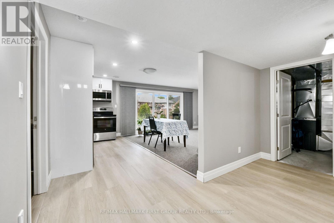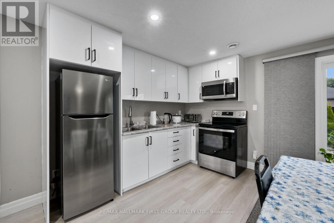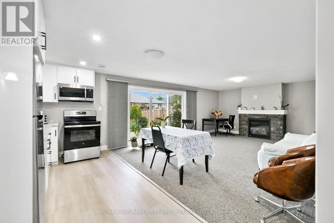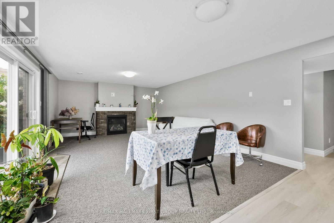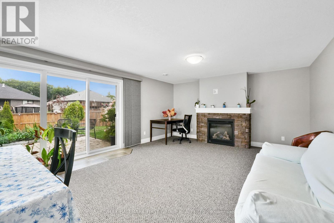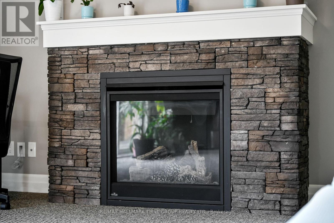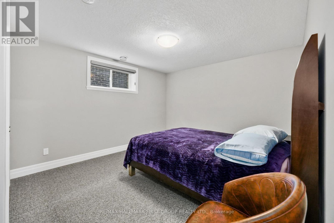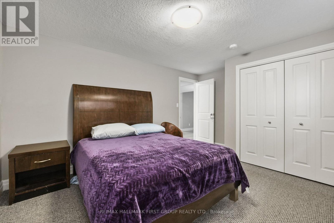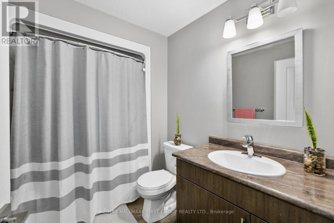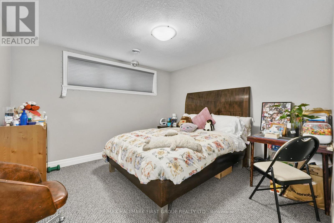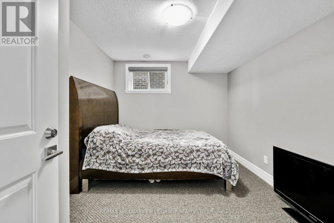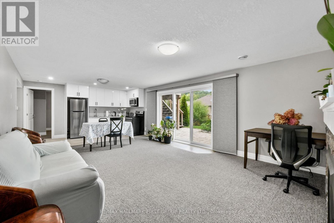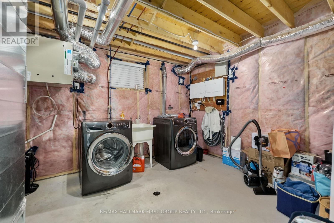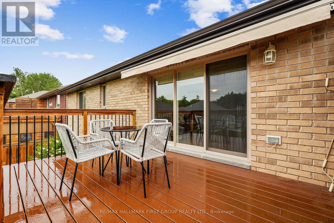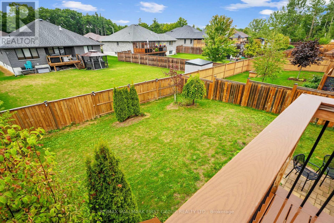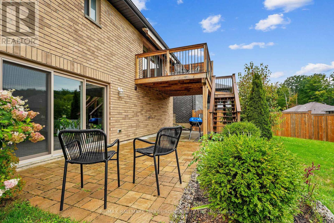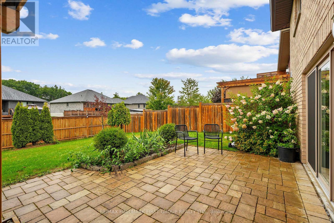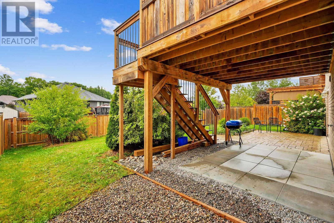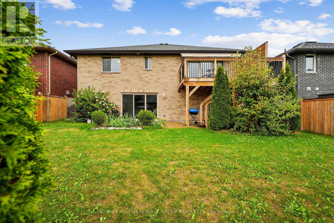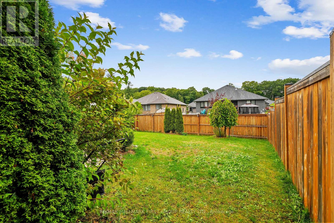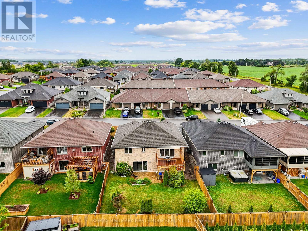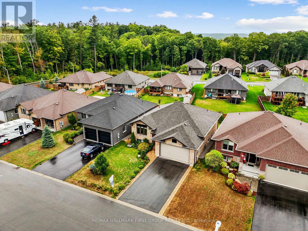5 Bedroom
3 Bathroom
1,100 - 1,500 ft2
Raised Bungalow
Fireplace
Central Air Conditioning
Forced Air
$889,900
Newer construction and truly turn-key, this thoughtfully designed home offers versatility with a full three-bedroom in-law suite. A bright foyer sets the tone, leading into the open-concept principal living space. The spacious living room features a tray ceiling, recessed lighting, and a seamless walkout to the deck, creating effortless indoor-outdoor living. The modern kitchen is a standout, featuring stainless steel appliances, an undermount sink, stylish tile backsplash, ample counter and cabinet space, and a seamless flow into the dining area, where a large window fills the space with light. On the main floor, the primary suite features a walk-in closet and an en-suite bath, complete with a dual vanity. A second bedroom and full bathroom complete this level. The lower level extends the living space with a full in-law suite featuring a complete kitchen, an expansive living area with a fireplace, a walkout, three bedrooms, and a full bathroom, ideal for multi-generational living or accommodating guests. Step outside to enjoy the fully fenced yard with a second-level deck perfect for alfresco dining, as well as a lower patio designed for relaxation. All of this is just moments from amenities and offering quick access to the 401. (id:50976)
Property Details
|
MLS® Number
|
X12369881 |
|
Property Type
|
Single Family |
|
Community Name
|
Murray Ward |
|
Parking Space Total
|
4 |
Building
|
Bathroom Total
|
3 |
|
Bedrooms Above Ground
|
2 |
|
Bedrooms Below Ground
|
3 |
|
Bedrooms Total
|
5 |
|
Amenities
|
Fireplace(s) |
|
Appliances
|
Central Vacuum, Water Heater, Dishwasher, Dryer, Microwave, Stove, Washer, Window Coverings, Refrigerator |
|
Architectural Style
|
Raised Bungalow |
|
Basement Development
|
Finished |
|
Basement Features
|
Walk Out |
|
Basement Type
|
N/a (finished) |
|
Construction Style Attachment
|
Detached |
|
Cooling Type
|
Central Air Conditioning |
|
Exterior Finish
|
Brick |
|
Fireplace Present
|
Yes |
|
Foundation Type
|
Poured Concrete |
|
Heating Fuel
|
Natural Gas |
|
Heating Type
|
Forced Air |
|
Stories Total
|
1 |
|
Size Interior
|
1,100 - 1,500 Ft2 |
|
Type
|
House |
|
Utility Water
|
Municipal Water |
Parking
Land
|
Acreage
|
No |
|
Sewer
|
Sanitary Sewer |
|
Size Depth
|
114 Ft ,9 In |
|
Size Frontage
|
49 Ft ,2 In |
|
Size Irregular
|
49.2 X 114.8 Ft |
|
Size Total Text
|
49.2 X 114.8 Ft |
Rooms
| Level |
Type |
Length |
Width |
Dimensions |
|
Lower Level |
Bedroom 4 |
3.71 m |
4.41 m |
3.71 m x 4.41 m |
|
Lower Level |
Bedroom 5 |
3.71 m |
2.88 m |
3.71 m x 2.88 m |
|
Lower Level |
Bathroom |
1.79 m |
2.51 m |
1.79 m x 2.51 m |
|
Lower Level |
Utility Room |
4.04 m |
3.99 m |
4.04 m x 3.99 m |
|
Lower Level |
Recreational, Games Room |
4.14 m |
4.34 m |
4.14 m x 4.34 m |
|
Lower Level |
Kitchen |
3.8 m |
4.34 m |
3.8 m x 4.34 m |
|
Lower Level |
Bedroom 3 |
3.71 m |
5.35 m |
3.71 m x 5.35 m |
|
Main Level |
Living Room |
5.71 m |
4.46 m |
5.71 m x 4.46 m |
|
Main Level |
Kitchen |
5.72 m |
4.36 m |
5.72 m x 4.36 m |
|
Main Level |
Dining Room |
3.71 m |
3.61 m |
3.71 m x 3.61 m |
|
Main Level |
Primary Bedroom |
4.2 m |
4.09 m |
4.2 m x 4.09 m |
|
Main Level |
Bathroom |
1.79 m |
3.35 m |
1.79 m x 3.35 m |
|
Main Level |
Bedroom 2 |
4.2 m |
3.19 m |
4.2 m x 3.19 m |
|
Main Level |
Bathroom |
1.78 m |
3.19 m |
1.78 m x 3.19 m |
https://www.realtor.ca/real-estate/28790084/44-liberty-crescent-quinte-west-murray-ward-murray-ward



