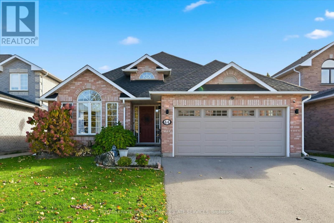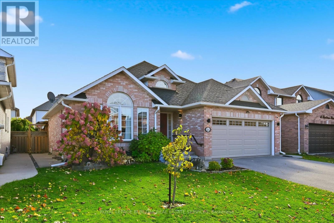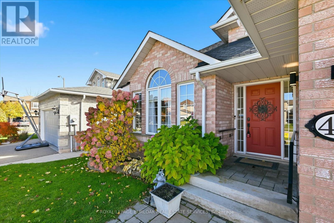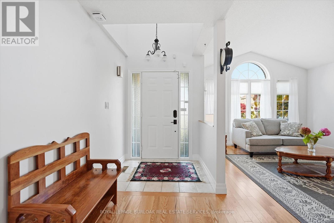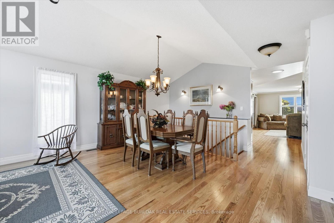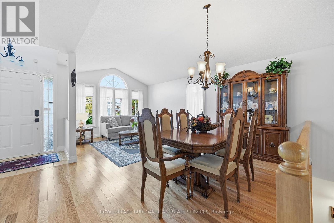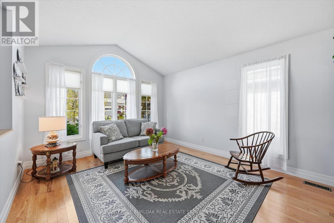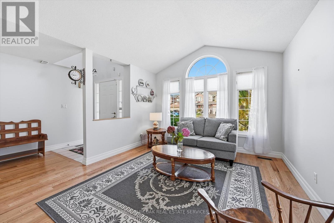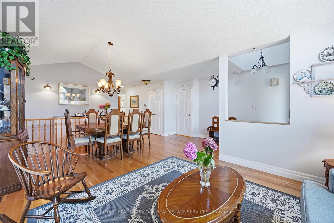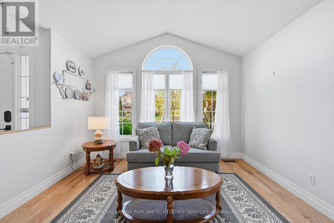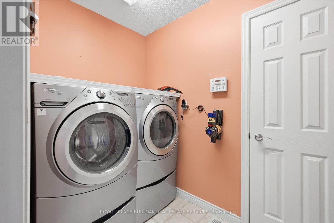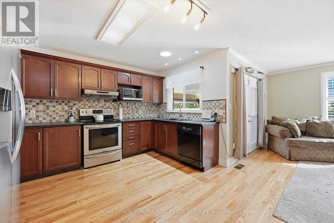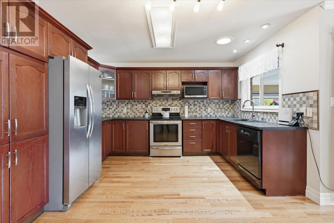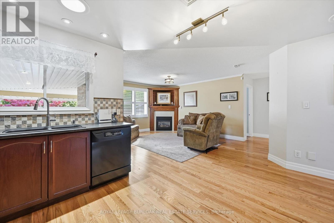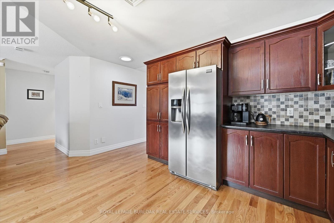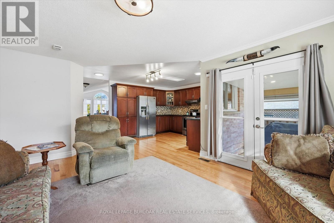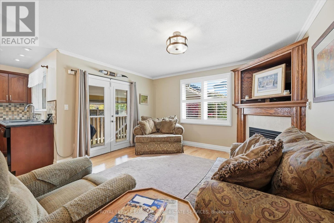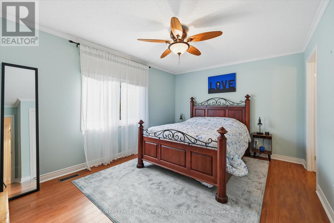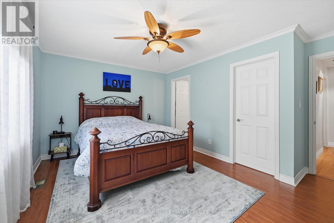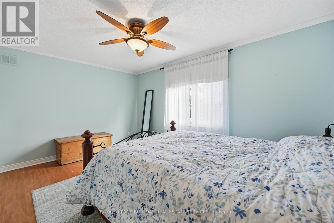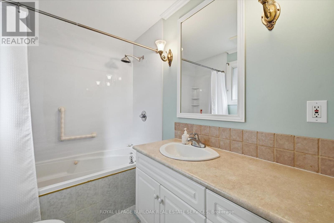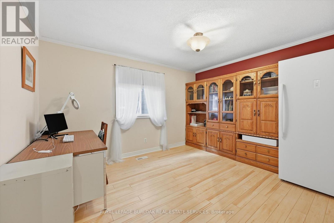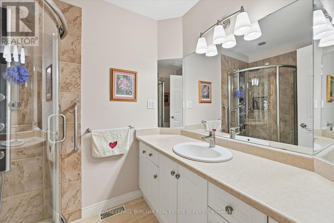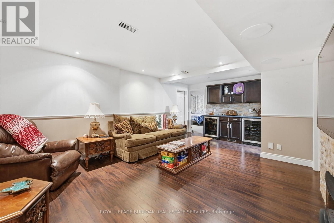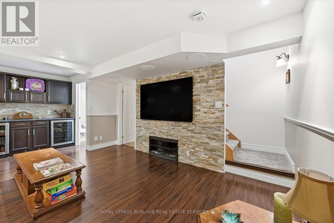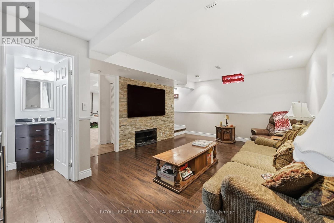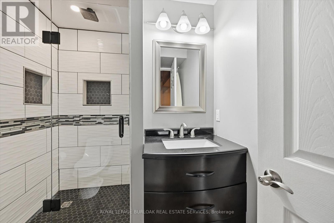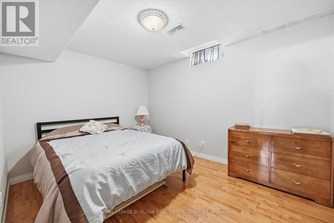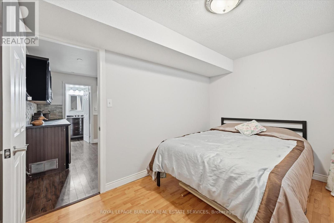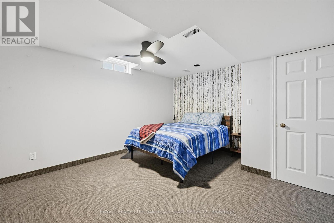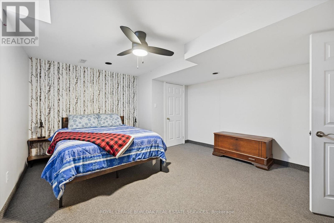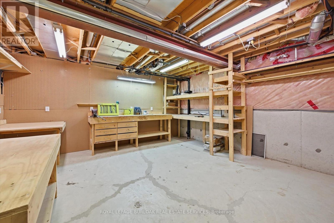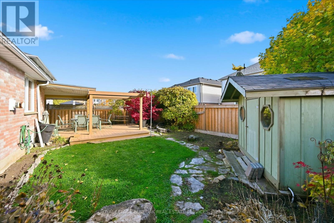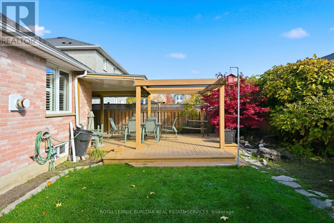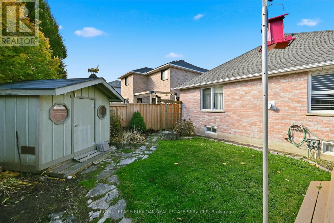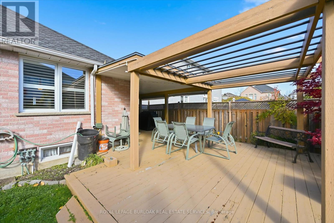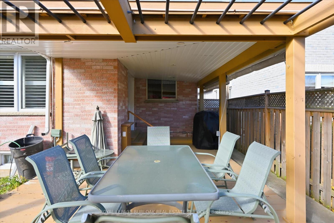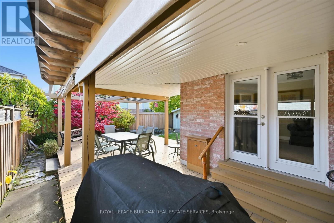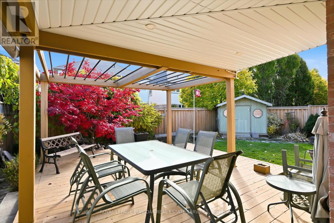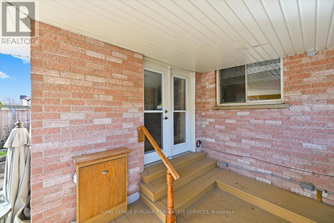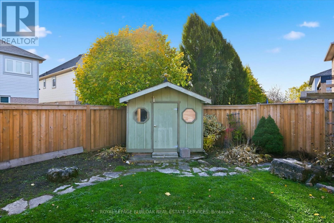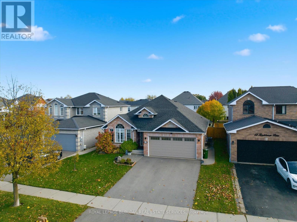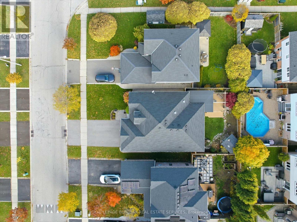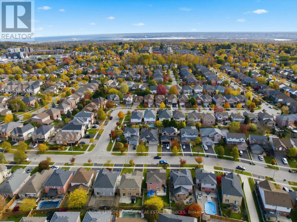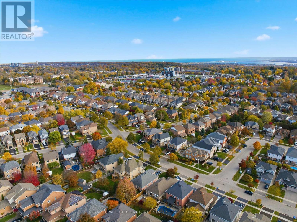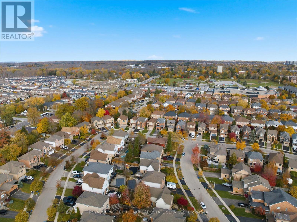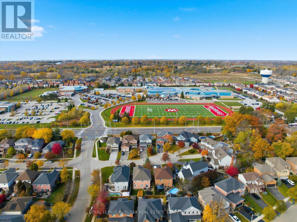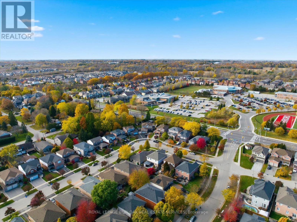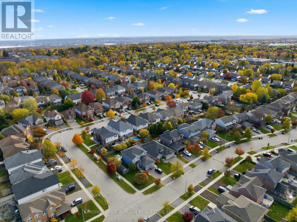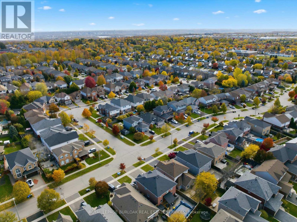4 Bedroom
3 Bathroom
1,100 - 1,500 ft2
Bungalow
Fireplace
Central Air Conditioning
Forced Air
Landscaped
$1,049,000
Welcome to 44 Rockhaven Lane nestled in the heart of Waterdown! This rare bungalow showcases approximately 1,463 sq. ft. of well-designed living space above ground, with direct access to the double garage featuring a new garage door. Designed for comfort and convenience, the main floor boasts a spacious primary suite with ensuite and walk-in closet, a versatile second bedroom ideal for guests or a home office, a full bathroom, main floor laundry, and a stunning vaulted ceiling in the living room. The bright, open-concept kitchen features a walk-out to a covered deck and fully fenced backyard-perfect for relaxing or entertaining. A main floor family room with a cozy gas fireplace adds warmth and comfort to the home. The lower level extends the living space with two additional bedrooms, a full bathroom, a cold storage room, and an oversized workshop. There's also a generous recreation area-perfect for entertaining or enjoying movie nights on your 70" TV. Perfectly situated within walking distance to schools, parks, and shopping, this home also offers easy access to the GO station and major highways for convenient commuting. (id:50976)
Open House
This property has open houses!
Starts at:
2:00 pm
Ends at:
4:00 pm
Property Details
|
MLS® Number
|
X12516220 |
|
Property Type
|
Single Family |
|
Community Name
|
Waterdown |
|
Amenities Near By
|
Park, Place Of Worship, Schools |
|
Community Features
|
Community Centre |
|
Equipment Type
|
Water Heater - Gas |
|
Features
|
Level |
|
Parking Space Total
|
4 |
|
Rental Equipment Type
|
Water Heater - Gas |
|
Structure
|
Shed |
Building
|
Bathroom Total
|
3 |
|
Bedrooms Above Ground
|
2 |
|
Bedrooms Below Ground
|
2 |
|
Bedrooms Total
|
4 |
|
Age
|
16 To 30 Years |
|
Amenities
|
Fireplace(s) |
|
Appliances
|
Garage Door Opener Remote(s), Central Vacuum, Water Meter, Dishwasher, Dryer, Garage Door Opener, Microwave, Hood Fan, Stove, Washer, Window Coverings, Refrigerator |
|
Architectural Style
|
Bungalow |
|
Basement Development
|
Partially Finished |
|
Basement Type
|
Full (partially Finished) |
|
Construction Style Attachment
|
Detached |
|
Cooling Type
|
Central Air Conditioning |
|
Exterior Finish
|
Brick |
|
Fire Protection
|
Smoke Detectors |
|
Fireplace Present
|
Yes |
|
Fireplace Total
|
1 |
|
Foundation Type
|
Poured Concrete |
|
Heating Fuel
|
Natural Gas |
|
Heating Type
|
Forced Air |
|
Stories Total
|
1 |
|
Size Interior
|
1,100 - 1,500 Ft2 |
|
Type
|
House |
|
Utility Water
|
Municipal Water |
Parking
Land
|
Acreage
|
No |
|
Fence Type
|
Fenced Yard |
|
Land Amenities
|
Park, Place Of Worship, Schools |
|
Landscape Features
|
Landscaped |
|
Sewer
|
Sanitary Sewer |
|
Size Depth
|
106 Ft ,10 In |
|
Size Frontage
|
46 Ft ,8 In |
|
Size Irregular
|
46.7 X 106.9 Ft |
|
Size Total Text
|
46.7 X 106.9 Ft |
|
Zoning Description
|
R1.1 |
Rooms
| Level |
Type |
Length |
Width |
Dimensions |
|
Basement |
Bedroom |
4.75 m |
4.17 m |
4.75 m x 4.17 m |
|
Basement |
Bedroom |
3.68 m |
2.87 m |
3.68 m x 2.87 m |
|
Basement |
Bathroom |
2.29 m |
1.96 m |
2.29 m x 1.96 m |
|
Basement |
Den |
6.1 m |
5.33 m |
6.1 m x 5.33 m |
|
Basement |
Workshop |
5.59 m |
5.56 m |
5.59 m x 5.56 m |
|
Basement |
Other |
3.2 m |
1.65 m |
3.2 m x 1.65 m |
|
Basement |
Recreational, Games Room |
4.44 m |
4.09 m |
4.44 m x 4.09 m |
|
Main Level |
Kitchen |
3.78 m |
3.4 m |
3.78 m x 3.4 m |
|
Main Level |
Dining Room |
3.58 m |
2.11 m |
3.58 m x 2.11 m |
|
Main Level |
Family Room |
5.16 m |
4.01 m |
5.16 m x 4.01 m |
|
Main Level |
Living Room |
3.84 m |
3.61 m |
3.84 m x 3.61 m |
|
Main Level |
Bathroom |
2.29 m |
1.78 m |
2.29 m x 1.78 m |
|
Main Level |
Primary Bedroom |
4.57 m |
4.09 m |
4.57 m x 4.09 m |
|
Main Level |
Bathroom |
2.46 m |
1.8 m |
2.46 m x 1.8 m |
|
Main Level |
Bedroom |
3.94 m |
3.33 m |
3.94 m x 3.33 m |
|
Main Level |
Laundry Room |
2.39 m |
1.52 m |
2.39 m x 1.52 m |
https://www.realtor.ca/real-estate/29074958/44-rockhaven-lane-hamilton-waterdown-waterdown



