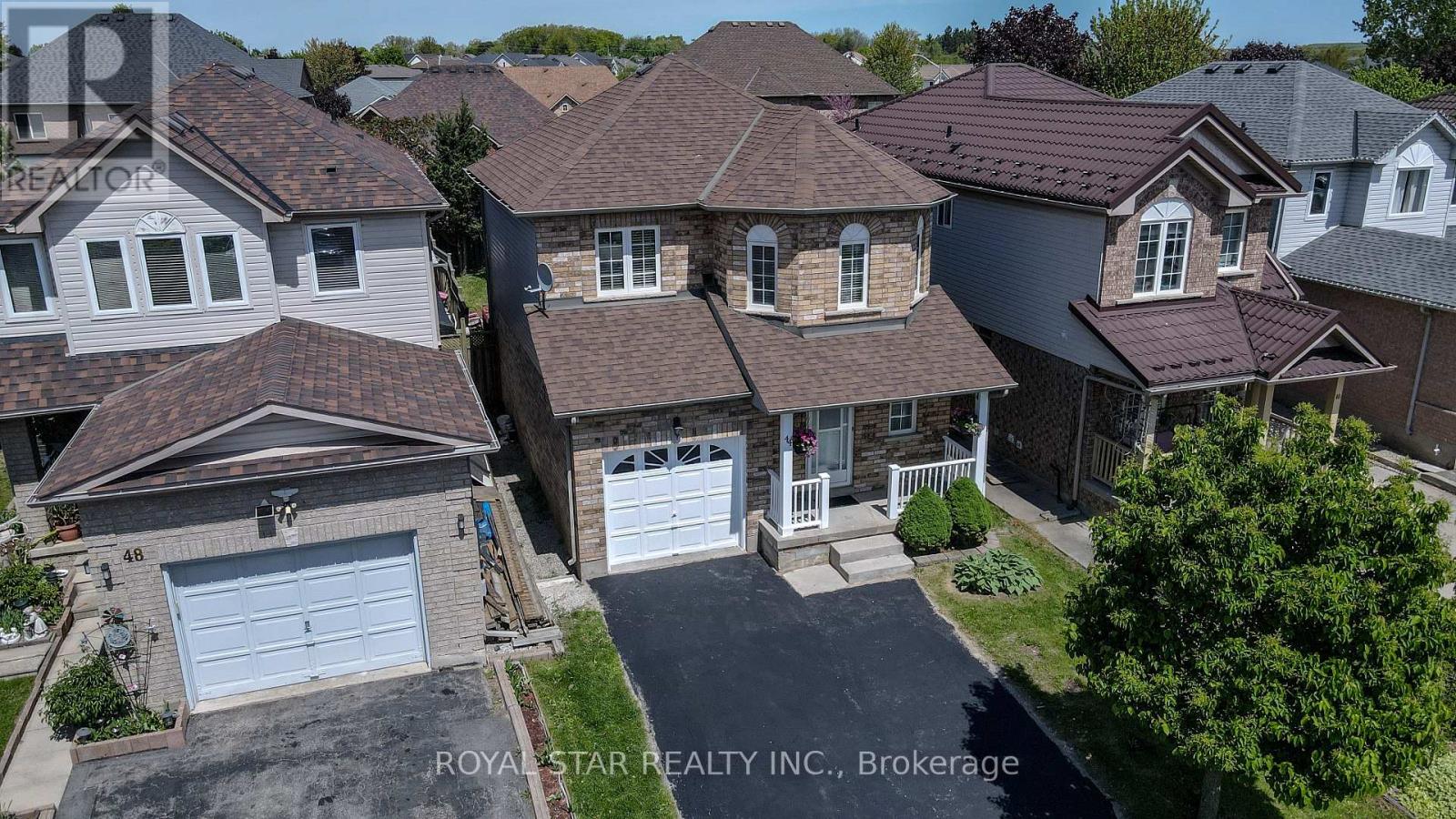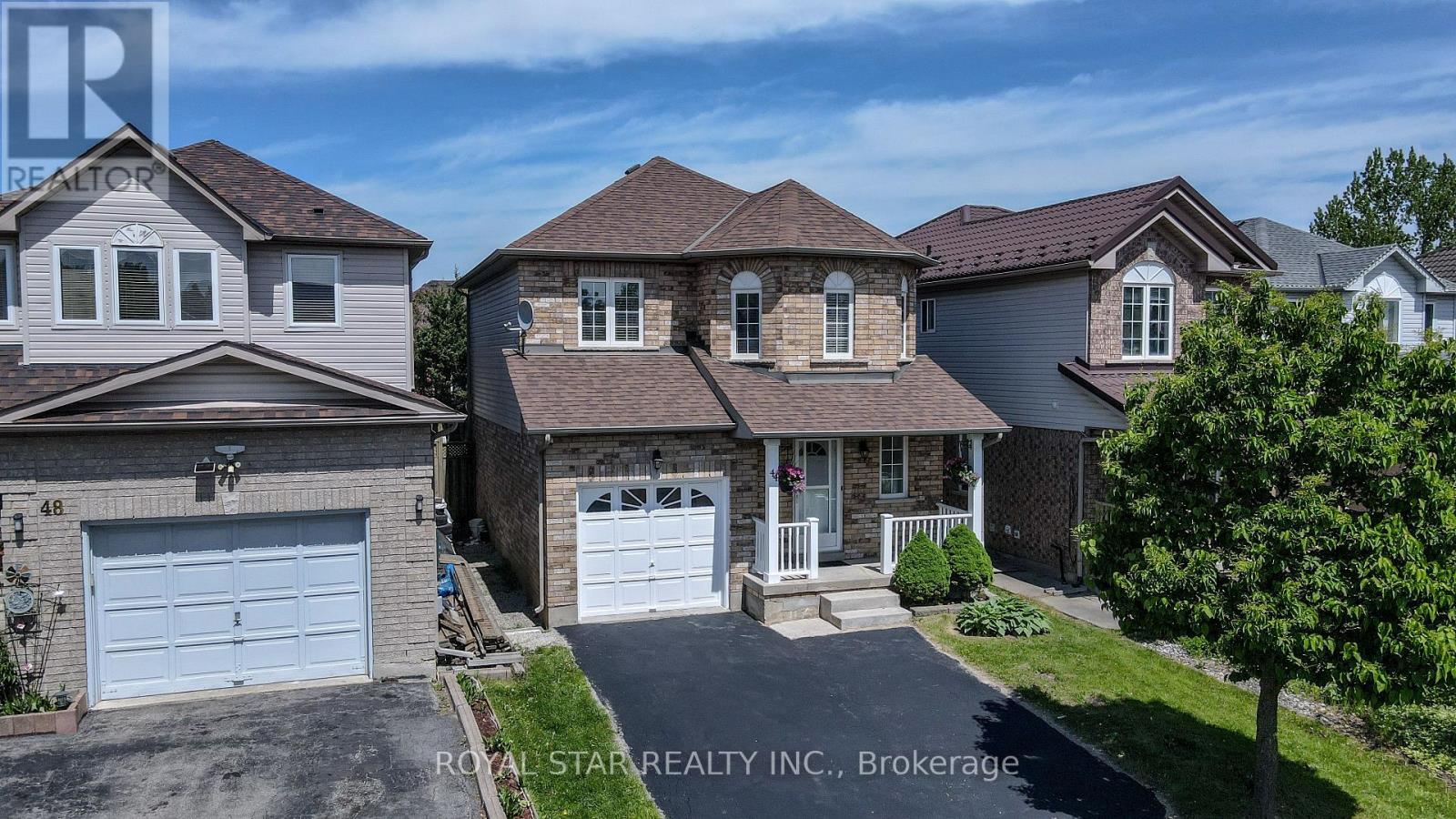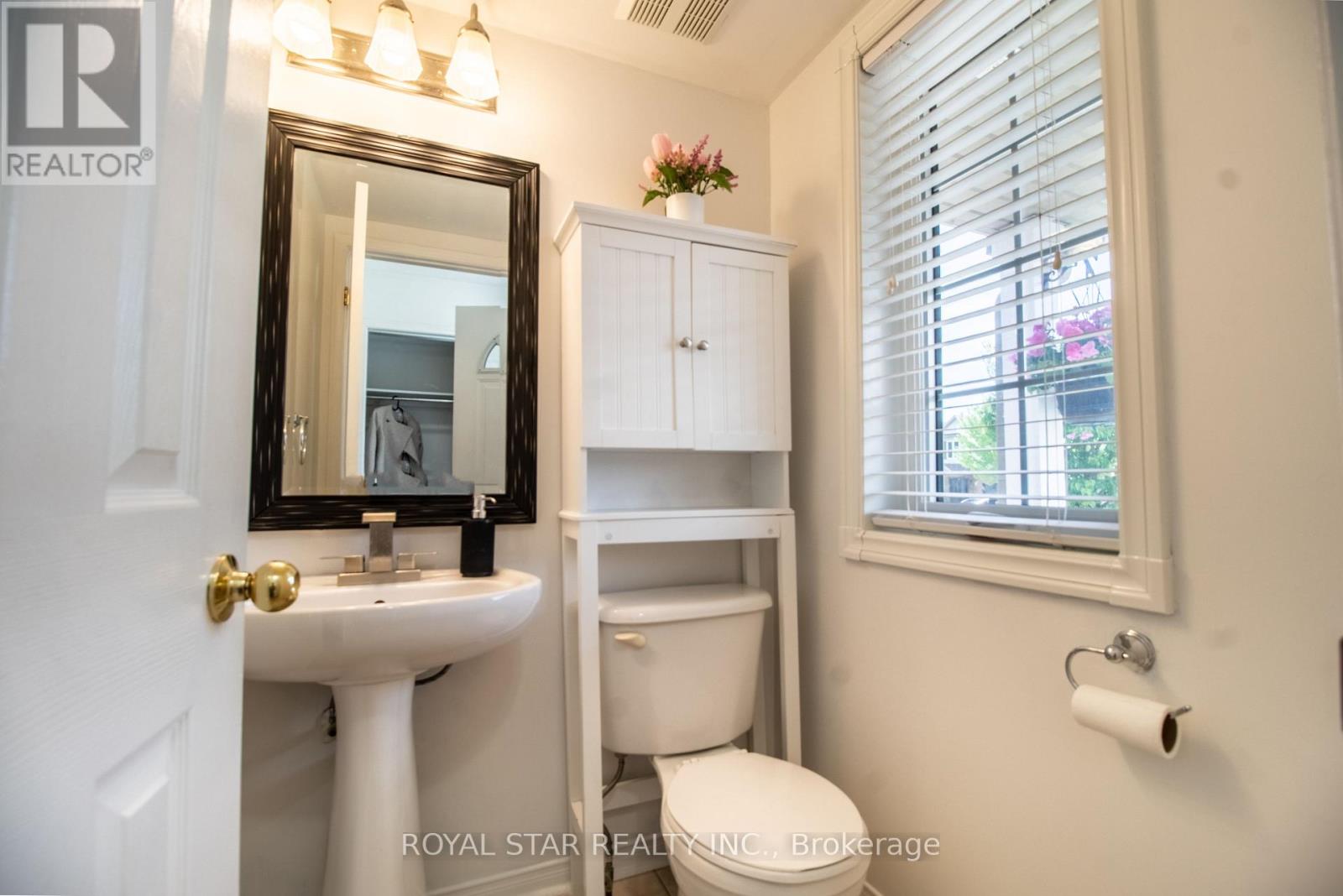4 Bedroom
3 Bathroom
1,100 - 1,500 ft2
Central Air Conditioning
Forced Air
$789,999
Beautifully Renovated Home in a Sought-After Location. This impeccably maintained home showcases numerous recent upgrades, including a new roof (2020), high-efficiency furnace (2023), and a brand-new finished basement with a separate entrance from the garage (2024)ideal for an in-law suite or income potential. The interior features new flooring, fresh designer paint throughout, and upgraded front windows enhancing both comfort and curb appeal. Enjoy seamless indoor-outdoor living with a private, fully fenced backyard and a spacious deck perfect for entertaining or relaxing in your own oasis. Additional highlights include an interior garage entrance, a generously sized primary bedroom with a walk-in closet, and upgraded stainless steel appliances. Located steps from scenic ravine trails, adjacent to a park, and just minutes from top-rated schools, this property offers the perfect balance of modern living and convenience. A rare opportunity to own a versatile, move-in-ready home in one of the area's most desirable neighborhoods. (id:50976)
Property Details
|
MLS® Number
|
X12167495 |
|
Property Type
|
Single Family |
|
Amenities Near By
|
Schools, Place Of Worship, Park |
|
Parking Space Total
|
3 |
Building
|
Bathroom Total
|
3 |
|
Bedrooms Above Ground
|
3 |
|
Bedrooms Below Ground
|
1 |
|
Bedrooms Total
|
4 |
|
Appliances
|
Water Meter, Water Softener, Central Vacuum, Dishwasher, Dryer, Stove, Washer, Window Coverings, Refrigerator |
|
Basement Development
|
Finished |
|
Basement Type
|
N/a (finished) |
|
Construction Style Attachment
|
Detached |
|
Cooling Type
|
Central Air Conditioning |
|
Exterior Finish
|
Aluminum Siding, Brick |
|
Flooring Type
|
Hardwood, Carpeted |
|
Foundation Type
|
Block |
|
Half Bath Total
|
1 |
|
Heating Fuel
|
Natural Gas |
|
Heating Type
|
Forced Air |
|
Stories Total
|
2 |
|
Size Interior
|
1,100 - 1,500 Ft2 |
|
Type
|
House |
|
Utility Water
|
Municipal Water |
Parking
Land
|
Acreage
|
No |
|
Land Amenities
|
Schools, Place Of Worship, Park |
|
Sewer
|
Sanitary Sewer |
|
Size Depth
|
111 Ft ,7 In |
|
Size Frontage
|
30 Ft |
|
Size Irregular
|
30 X 111.6 Ft |
|
Size Total Text
|
30 X 111.6 Ft |
|
Surface Water
|
River/stream |
Rooms
| Level |
Type |
Length |
Width |
Dimensions |
|
Second Level |
Primary Bedroom |
5.23 m |
3.91 m |
5.23 m x 3.91 m |
|
Second Level |
Bedroom |
3.59 m |
3.05 m |
3.59 m x 3.05 m |
|
Second Level |
Bedroom |
3.07 m |
2.86 m |
3.07 m x 2.86 m |
|
Ground Level |
Living Room |
5.19 m |
2.79 m |
5.19 m x 2.79 m |
|
Ground Level |
Kitchen |
3.95 m |
2.23 m |
3.95 m x 2.23 m |
|
Ground Level |
Eating Area |
2.79 m |
2.2 m |
2.79 m x 2.2 m |
https://www.realtor.ca/real-estate/28354167/44-wheeler-drive-cambridge




























