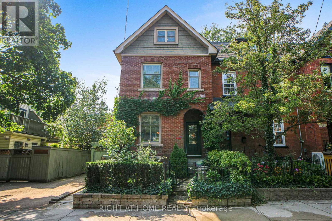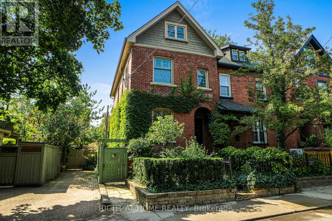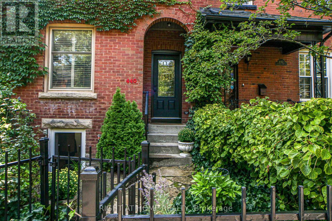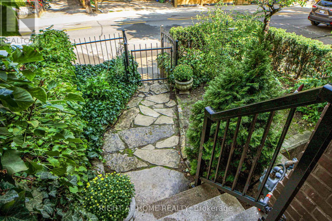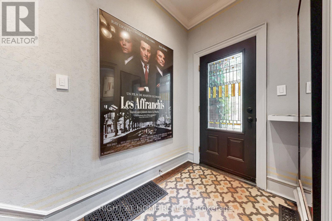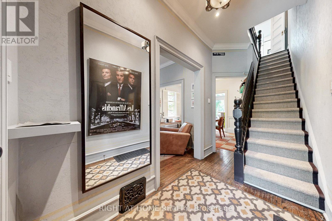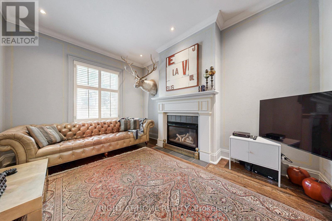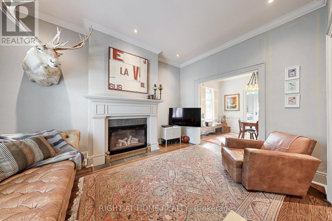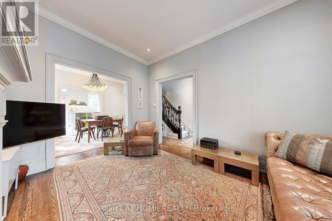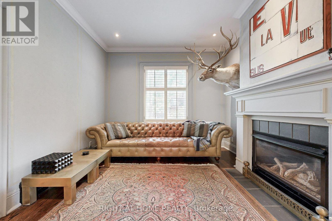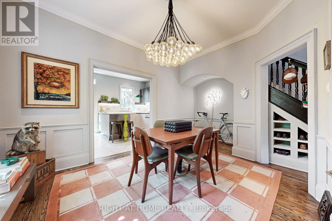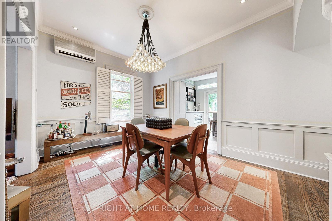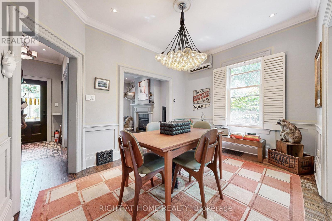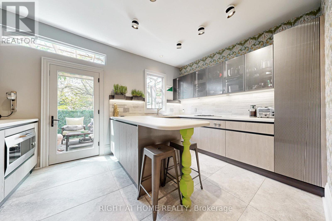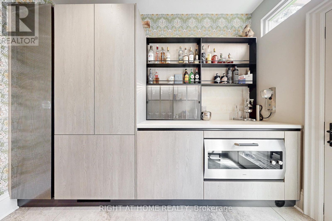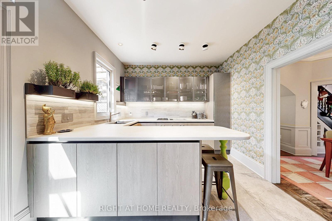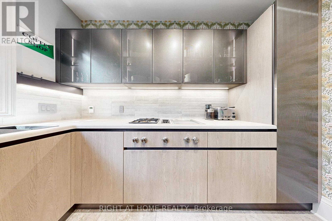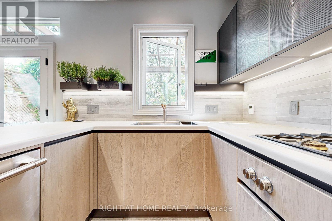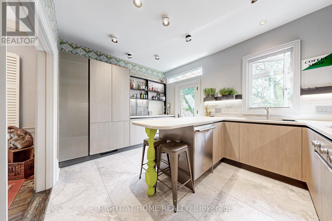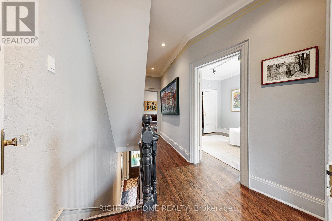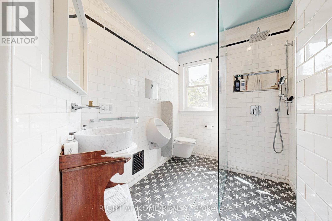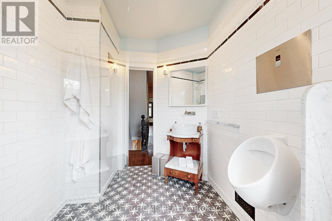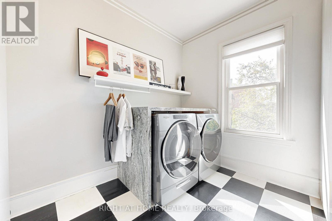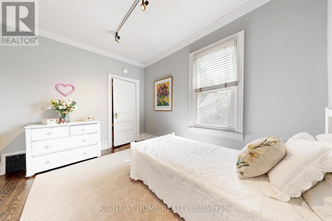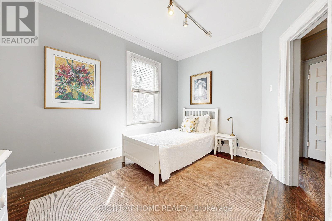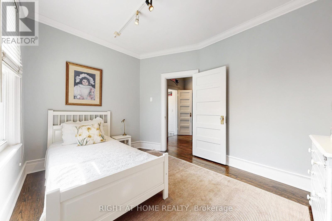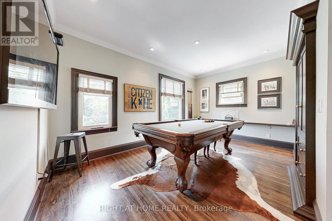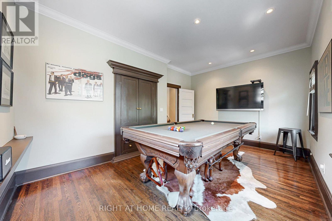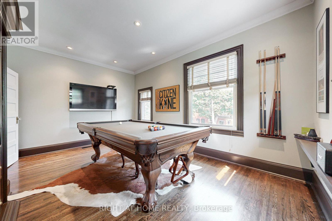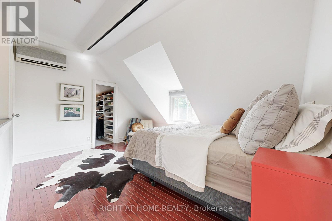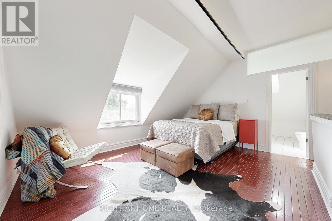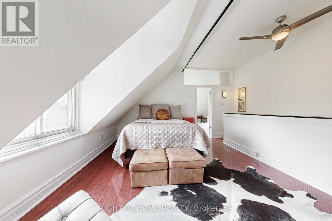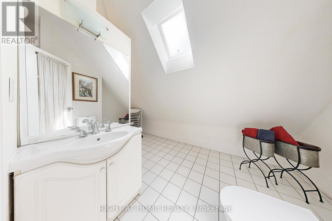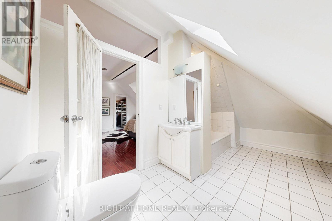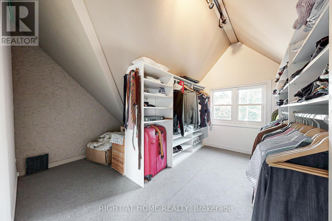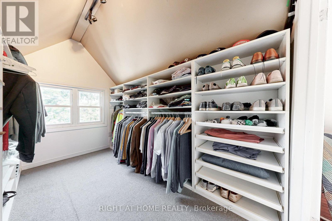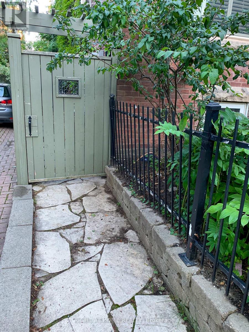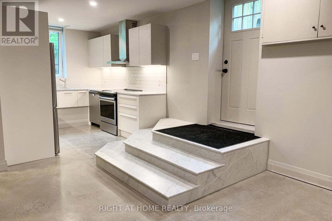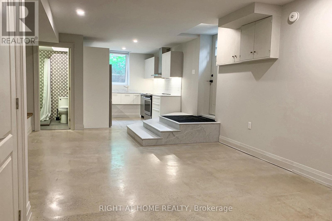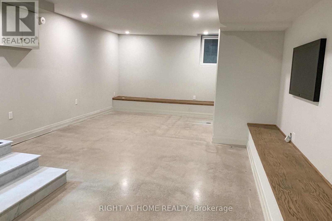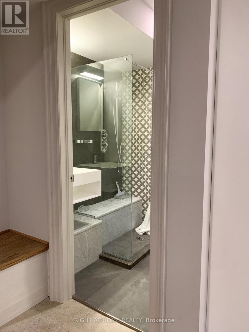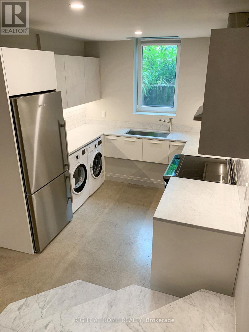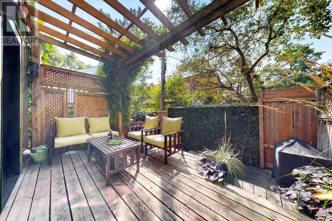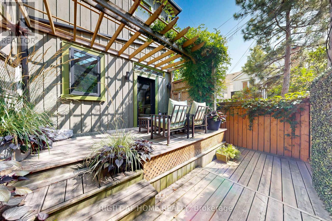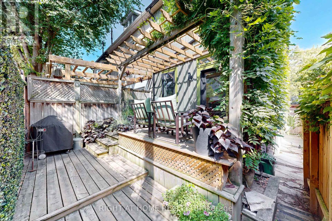3 Bedroom
3 Bathroom
1,500 - 2,000 ft2
Fireplace
Wall Unit
Forced Air
Landscaped
$1,679,000
Wonderfully situated within the best streets of Cabbagetown on a perennial, 3-season flowering garden, this home retains its classic period features while being modernized to meet the demands of modern living & entertaining. Its bonus includes the tenanted basement studio apartment, built with permits and to code in 2019, bringing mortgage assistance or added personal spending income. Positioned as the end unit of three affords streaming sunlight through the south facing side to add to the home's brightness. 2024 modernization of the main floor kichen by Scavolini design & cabinets with the full suite of high end Gaggenau appliances is a home chef's dream. The lower level kitchen also features Scavolini cabinetry, stainless steel appliances & ensuite laundry. The second floor family bathroom was completely gutted & rebuilt with charming tile treatments, antique cabinet & carrera marble counter / above counter marble sink. The second floor laundry is large, with taupe laundry pair under a marble waterfall counter and huge storage across 2 walls. The large second floor front room, currently used as a family / billiards room, would make a stunning & sizeable bedroom with multiple windows and potlights. The Primary is tucked cozily away on the third floor & provides a haven for your end of day, including a more-than-ample walk-in closet with organizers. Its four piece ensuite awaits your decorating hand to change the all-white look into something stunning to flow with the rest of the home. Up to date mechanics ensure comfort & controlled costs; includes in-floor heating in the basement & main floor kitchen for maximum comfort. Situated halfway between the restaurants, shopping & eclectic Parliament Street and Riverdale Park, you have a community of convenience & beauty within the city. What's holding you back? (id:50976)
Property Details
|
MLS® Number
|
C12395986 |
|
Property Type
|
Single Family |
|
Community Name
|
Cabbagetown-South St. James Town |
|
Amenities Near By
|
Park, Public Transit |
|
Community Features
|
Community Centre, School Bus |
|
Structure
|
Patio(s) |
Building
|
Bathroom Total
|
3 |
|
Bedrooms Above Ground
|
3 |
|
Bedrooms Total
|
3 |
|
Amenities
|
Fireplace(s) |
|
Appliances
|
Oven - Built-in, Range, Water Heater - Tankless, Furniture, Window Coverings |
|
Basement Features
|
Apartment In Basement |
|
Basement Type
|
N/a |
|
Construction Status
|
Insulation Upgraded |
|
Construction Style Attachment
|
Attached |
|
Cooling Type
|
Wall Unit |
|
Exterior Finish
|
Brick |
|
Fire Protection
|
Smoke Detectors |
|
Fireplace Present
|
Yes |
|
Fireplace Total
|
1 |
|
Flooring Type
|
Hardwood |
|
Foundation Type
|
Concrete, Brick |
|
Heating Fuel
|
Natural Gas |
|
Heating Type
|
Forced Air |
|
Stories Total
|
3 |
|
Size Interior
|
1,500 - 2,000 Ft2 |
|
Type
|
Row / Townhouse |
|
Utility Water
|
Municipal Water |
Parking
Land
|
Acreage
|
No |
|
Fence Type
|
Fenced Yard |
|
Land Amenities
|
Park, Public Transit |
|
Landscape Features
|
Landscaped |
|
Sewer
|
Sanitary Sewer |
|
Size Depth
|
49 Ft ,8 In |
|
Size Frontage
|
21 Ft ,7 In |
|
Size Irregular
|
21.6 X 49.7 Ft |
|
Size Total Text
|
21.6 X 49.7 Ft |
Rooms
| Level |
Type |
Length |
Width |
Dimensions |
|
Second Level |
Bedroom 2 |
2.87 m |
3.68 m |
2.87 m x 3.68 m |
|
Second Level |
Bedroom 3 |
4.75 m |
3.3 m |
4.75 m x 3.3 m |
|
Second Level |
Laundry Room |
2.69 m |
3.18 m |
2.69 m x 3.18 m |
|
Third Level |
Primary Bedroom |
4.48 m |
4.33 m |
4.48 m x 4.33 m |
|
Third Level |
Other |
3.3 m |
4.33 m |
3.3 m x 4.33 m |
|
Lower Level |
Kitchen |
3.66 m |
3.28 m |
3.66 m x 3.28 m |
|
Lower Level |
Great Room |
6.57 m |
4.42 m |
6.57 m x 4.42 m |
|
Main Level |
Living Room |
4.42 m |
3.33 m |
4.42 m x 3.33 m |
|
Main Level |
Dining Room |
4.78 m |
3.07 m |
4.78 m x 3.07 m |
|
Main Level |
Kitchen |
3.13 m |
4.12 m |
3.13 m x 4.12 m |
Utilities
|
Cable
|
Available |
|
Electricity
|
Installed |
|
Sewer
|
Installed |
https://www.realtor.ca/real-estate/28846331/440-sackville-street-toronto-cabbagetown-south-st-james-town-cabbagetown-south-st-james-town



