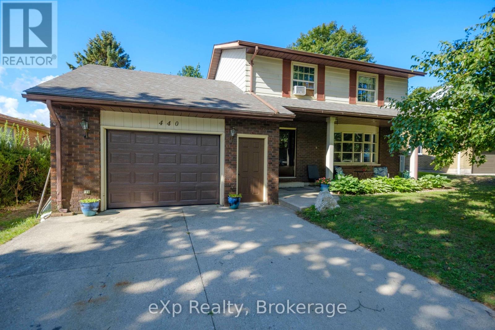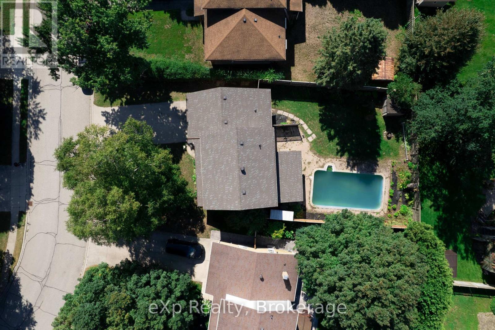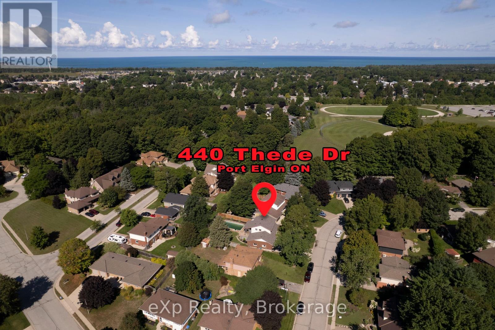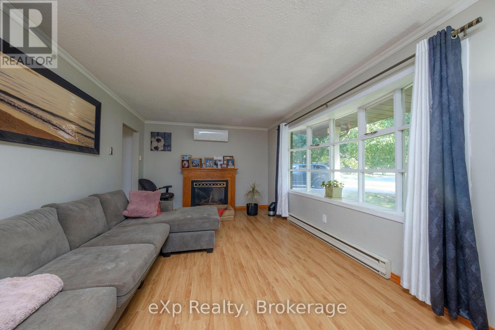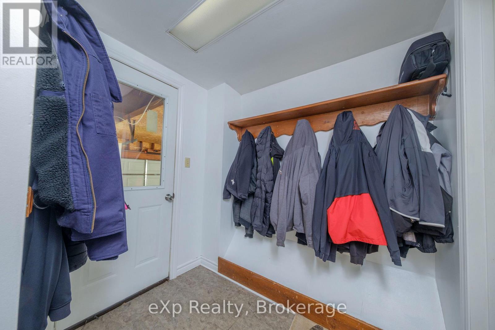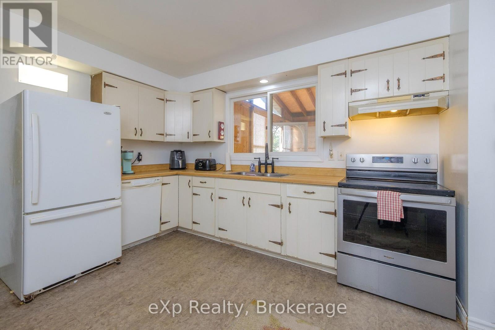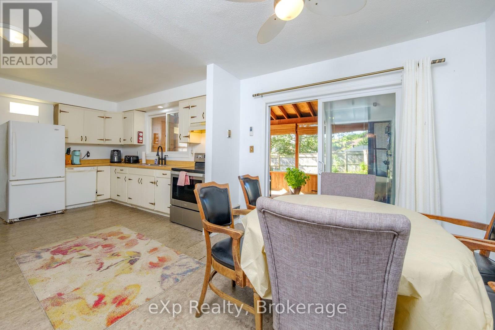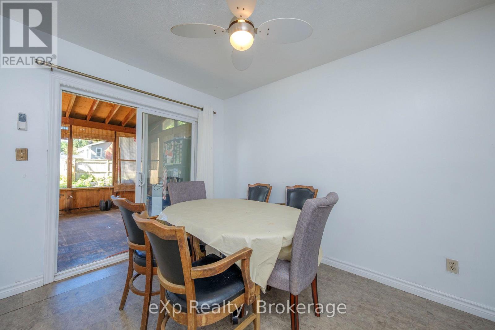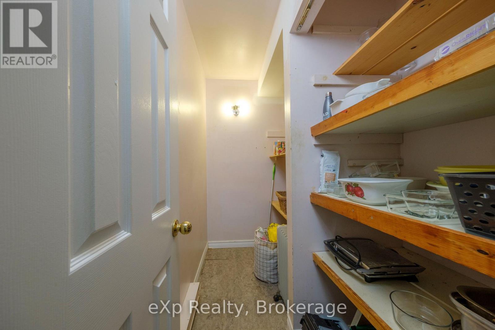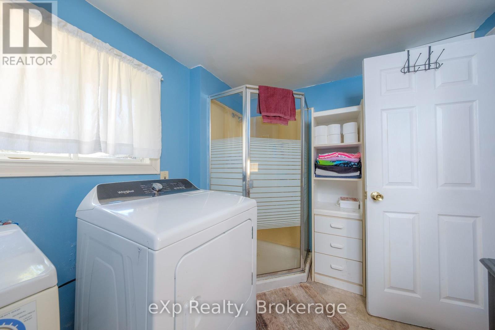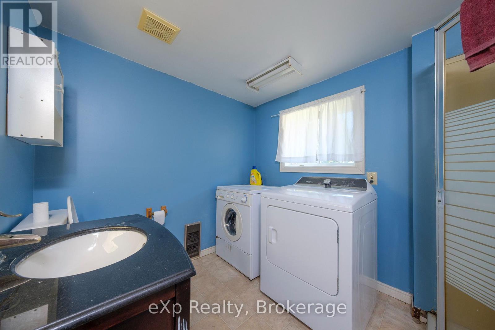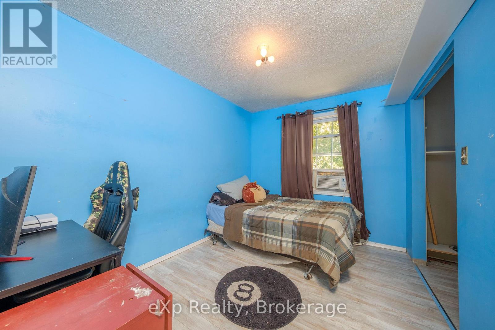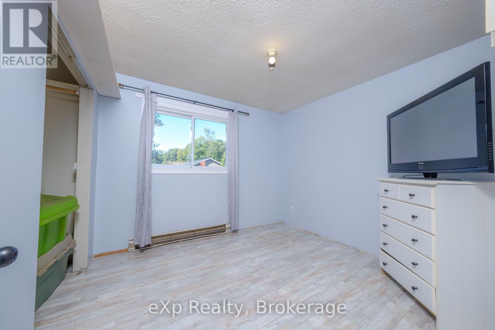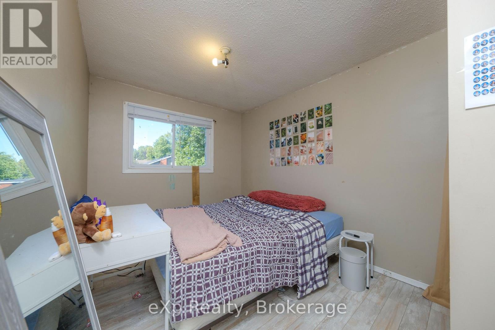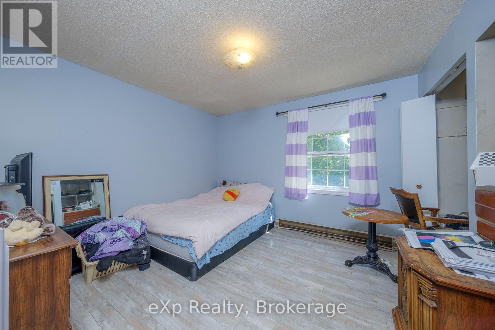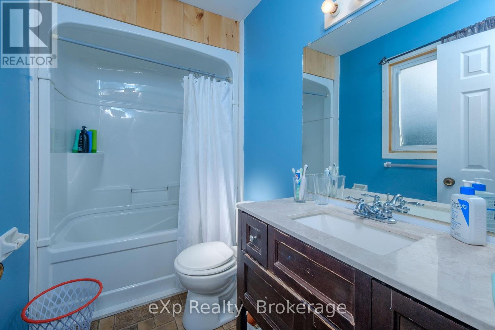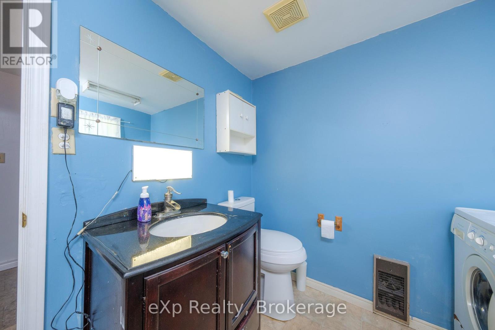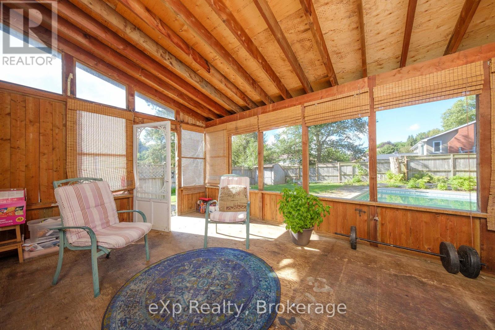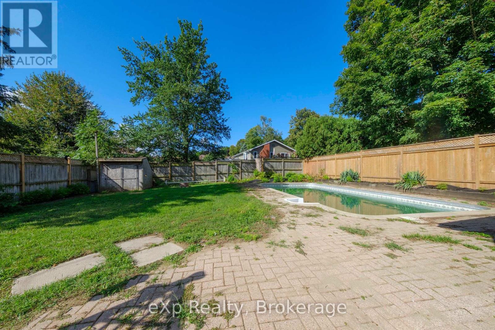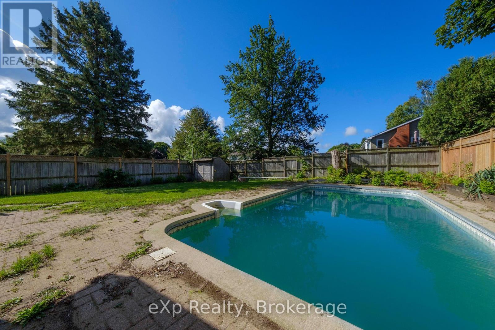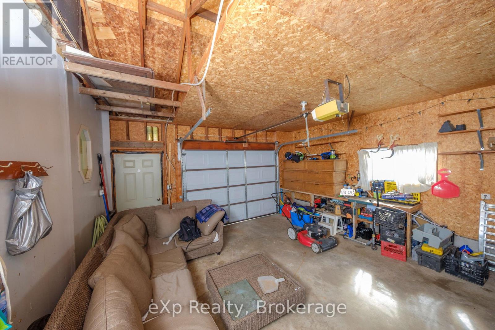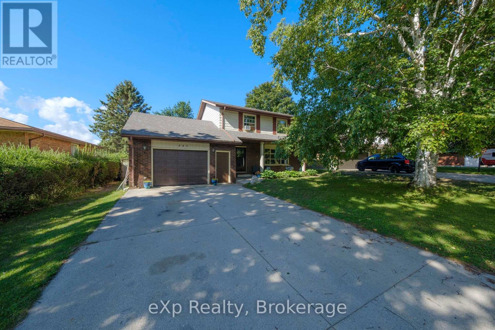4 Bedroom
2 Bathroom
1,100 - 1,500 ft2
Fireplace
Inground Pool
Forced Air
$599,999
Welcome to this charming 4-bedroom, 2-bath family home located in one of Port Elgins most desirable neighborhoods. Perfectly designed for both everyday living and entertaining, this home offers comfort, functionality, and a touch of style. With a spacious layout, offering four generously sized bedrooms provide ample space for family, guests, or a home office. Step outside to your private backyard oasis featuring a sparkling inground pool, ideal for summer gatherings, barbecues, or simply relaxing on sunny afternoons. This property blends the best of indoor and outdoor living. Whether its enjoying cozy family nights in the spacious living room, unwinding in the screened-in porch, hosting poolside get-togethers, or exploring the nearby beaches and trails, this home offers it all. A must see property, book your viewing today! ** This is a linked property.** (id:50976)
Property Details
|
MLS® Number
|
X12371999 |
|
Property Type
|
Single Family |
|
Community Name
|
Saugeen Shores |
|
Equipment Type
|
Heat Pump |
|
Parking Space Total
|
5 |
|
Pool Type
|
Inground Pool |
|
Rental Equipment Type
|
Heat Pump |
Building
|
Bathroom Total
|
2 |
|
Bedrooms Above Ground
|
4 |
|
Bedrooms Total
|
4 |
|
Age
|
31 To 50 Years |
|
Amenities
|
Fireplace(s) |
|
Appliances
|
Dryer, Stove, Washer, Window Coverings, Refrigerator |
|
Basement Development
|
Partially Finished |
|
Basement Type
|
N/a (partially Finished) |
|
Construction Style Attachment
|
Detached |
|
Exterior Finish
|
Brick |
|
Fireplace Present
|
Yes |
|
Fireplace Total
|
1 |
|
Foundation Type
|
Poured Concrete |
|
Heating Fuel
|
Natural Gas |
|
Heating Type
|
Forced Air |
|
Stories Total
|
2 |
|
Size Interior
|
1,100 - 1,500 Ft2 |
|
Type
|
House |
|
Utility Water
|
Municipal Water |
Parking
Land
|
Acreage
|
No |
|
Sewer
|
Sanitary Sewer |
|
Size Depth
|
130 Ft |
|
Size Frontage
|
60 Ft |
|
Size Irregular
|
60 X 130 Ft |
|
Size Total Text
|
60 X 130 Ft |
|
Zoning Description
|
R1 |
Rooms
| Level |
Type |
Length |
Width |
Dimensions |
|
Second Level |
Bathroom |
2.53 m |
1.54 m |
2.53 m x 1.54 m |
|
Second Level |
Primary Bedroom |
3.47 m |
3.63 m |
3.47 m x 3.63 m |
|
Second Level |
Bedroom 2 |
3.46 m |
2.63 m |
3.46 m x 2.63 m |
|
Second Level |
Bedroom 3 |
3.14 m |
2.65 m |
3.14 m x 2.65 m |
|
Second Level |
Bedroom 4 |
2.91 m |
3.25 m |
2.91 m x 3.25 m |
|
Basement |
Family Room |
3.39 m |
6.93 m |
3.39 m x 6.93 m |
|
Basement |
Utility Room |
3.25 m |
4.76 m |
3.25 m x 4.76 m |
|
Basement |
Office |
3.24 m |
3.01 m |
3.24 m x 3.01 m |
|
Main Level |
Living Room |
3.5 m |
5.19 m |
3.5 m x 5.19 m |
|
Main Level |
Kitchen |
3.36 m |
6.41 m |
3.36 m x 6.41 m |
|
Main Level |
Pantry |
2.3 m |
1.54 m |
2.3 m x 1.54 m |
|
Main Level |
Bathroom |
2.4 m |
2.96 m |
2.4 m x 2.96 m |
|
Main Level |
Sunroom |
3.55 m |
5.68 m |
3.55 m x 5.68 m |
|
Main Level |
Foyer |
3.5 m |
1.64 m |
3.5 m x 1.64 m |
https://www.realtor.ca/real-estate/28794526/440-thede-drive-saugeen-shores-saugeen-shores



