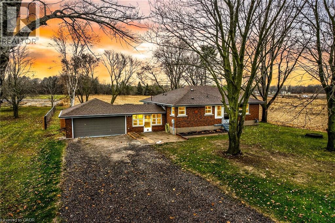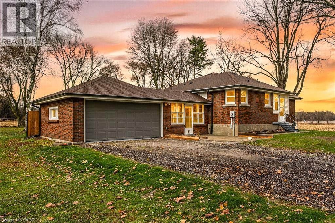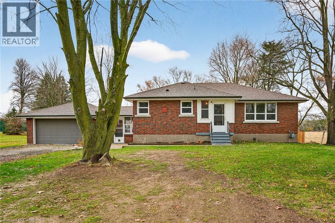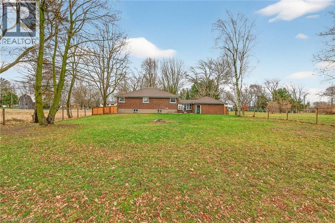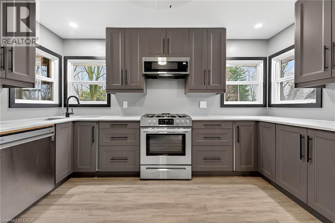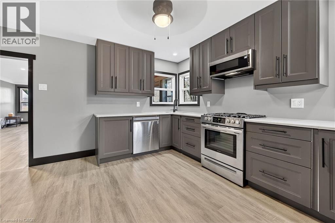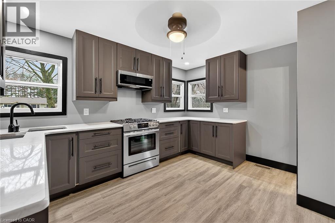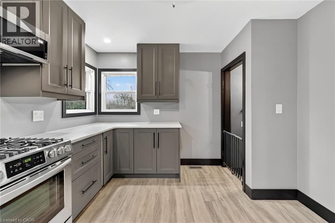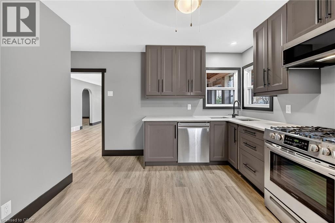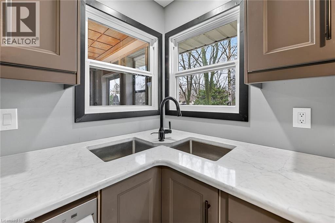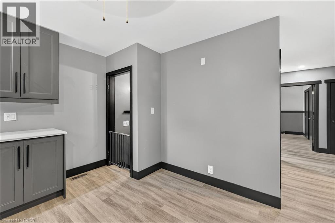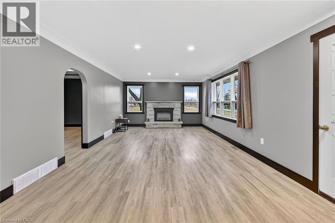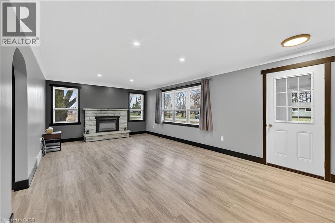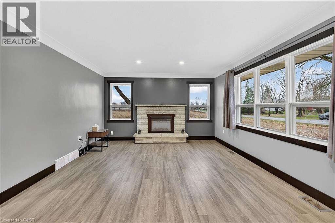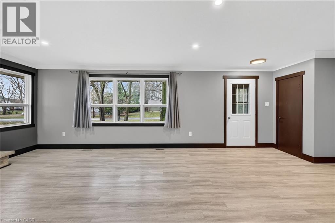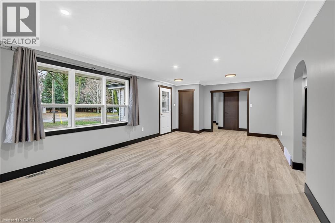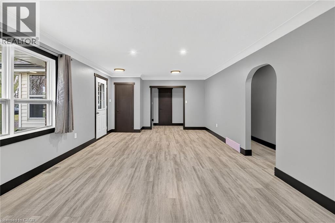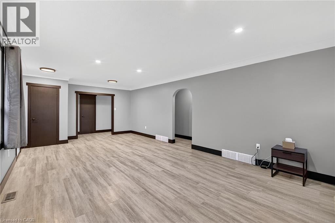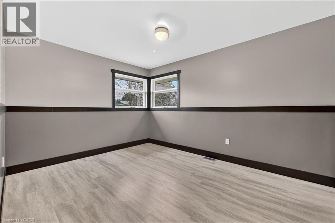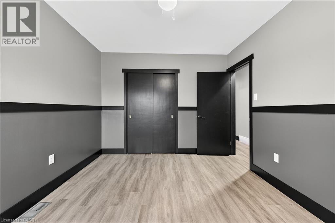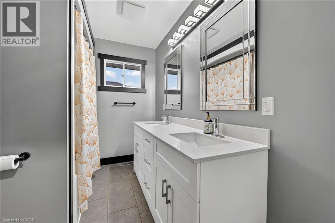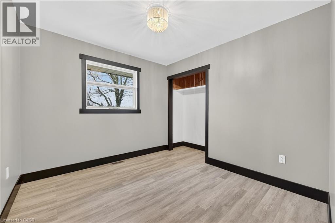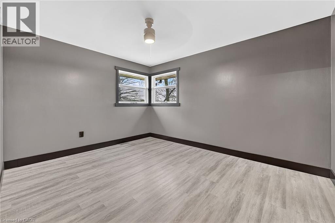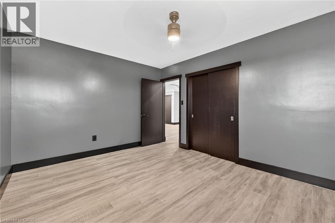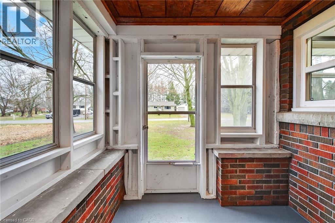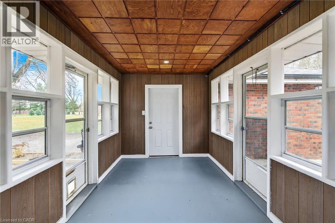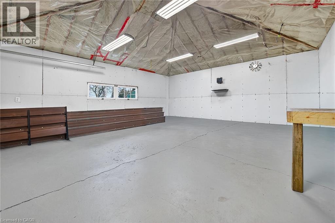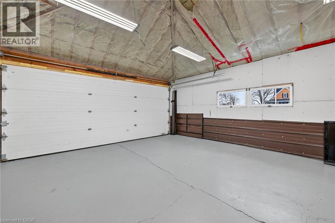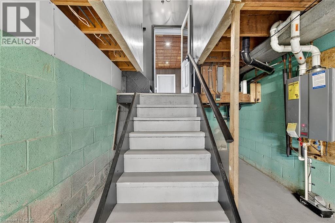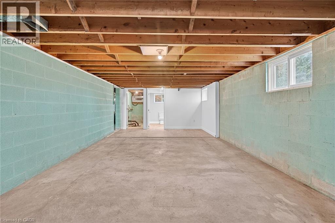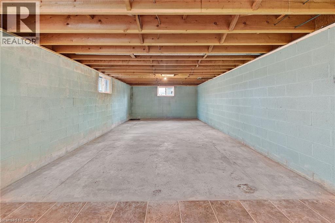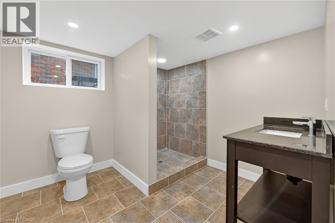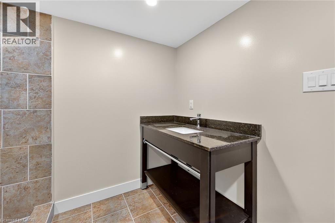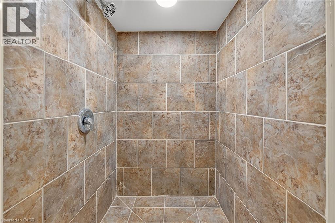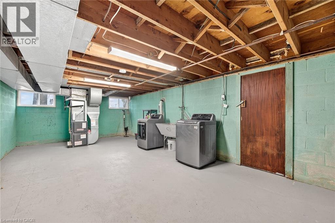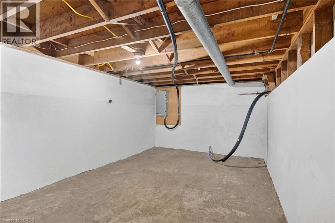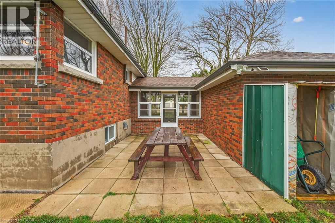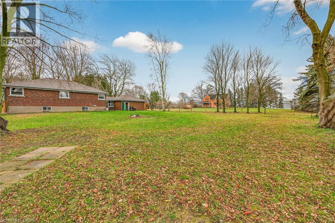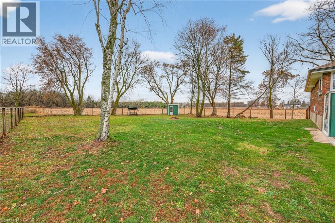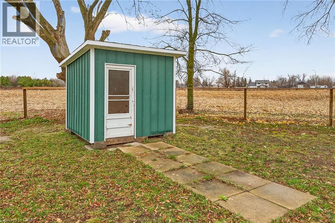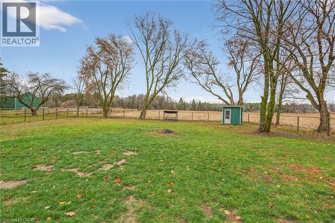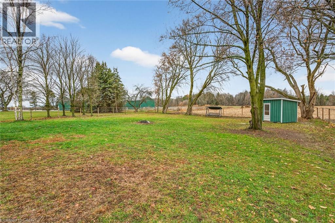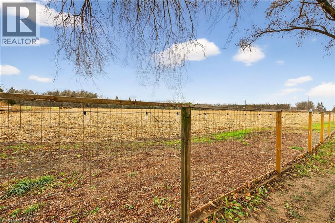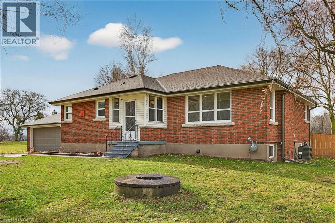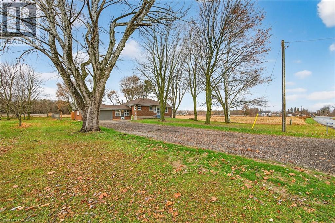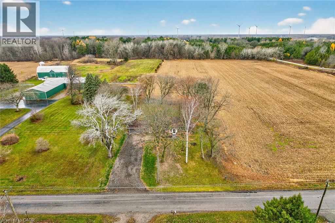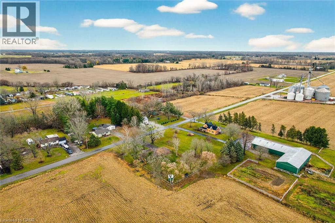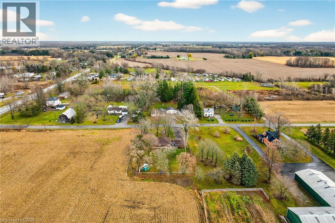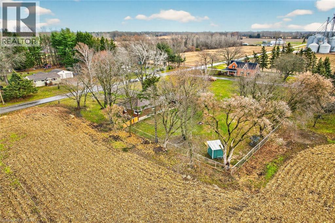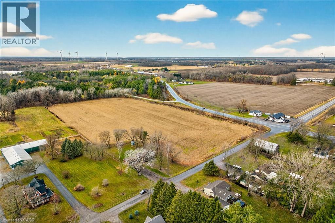3 Bedroom
2 Bathroom
1,239 ft2
Bungalow
Fireplace
Central Air Conditioning
Forced Air
$649,500
Welcome to 44090 Hendershot Road. Offering a exquisitely updated 3 bedroom, 2 bathroom Bungalow situated on treed mature 100’ x 200’ lot on sought after Hendershot Road. Great curb appeal with all brick exterior, attached double garage, oversized backyard patio area for entertaining, & ample parking. The flowing interior layout features 1239 sq ft of distinguished living space highlighted by updated eat in kitchen with quartz countertops, open concept dining & living room with fireplace set in brick hearth, 3 spacious main floor bedrooms, new 5 pc bathroom with quartz countertops, welcoming foyer & mudroom / sunroom area. The partially finished basement includes new 3 pc bathroom with tile accents, ample storage, & a tremendous opportunity to finish the rec room / 4th bedroom area for additional living space. Highlights include premium flooring throughout, updated kitchen & bathrooms, modern decor, fixtures, & lighting, high eff n/gas furnace & A/C – 2022, & more. Conveniently located minutes to Dunnville, Welland, Niagara, & easy access to QEW & GTA. Gorgeous updates, layout, & great location. Rarely do properties come available in the area in this price range. Enjoy Wainfleet Country Living! (id:50976)
Property Details
|
MLS® Number
|
40790871 |
|
Property Type
|
Single Family |
|
Amenities Near By
|
Schools |
|
Community Features
|
Quiet Area |
|
Features
|
Country Residential |
|
Parking Space Total
|
10 |
|
Structure
|
Shed |
Building
|
Bathroom Total
|
2 |
|
Bedrooms Above Ground
|
3 |
|
Bedrooms Total
|
3 |
|
Appliances
|
Dishwasher, Refrigerator, Stove, Microwave Built-in, Window Coverings |
|
Architectural Style
|
Bungalow |
|
Basement Development
|
Partially Finished |
|
Basement Type
|
Full (partially Finished) |
|
Constructed Date
|
1960 |
|
Construction Style Attachment
|
Detached |
|
Cooling Type
|
Central Air Conditioning |
|
Exterior Finish
|
Brick |
|
Fireplace Fuel
|
Electric |
|
Fireplace Present
|
Yes |
|
Fireplace Total
|
1 |
|
Fireplace Type
|
Other - See Remarks |
|
Foundation Type
|
Block |
|
Heating Fuel
|
Natural Gas |
|
Heating Type
|
Forced Air |
|
Stories Total
|
1 |
|
Size Interior
|
1,239 Ft2 |
|
Type
|
House |
|
Utility Water
|
Cistern |
Parking
Land
|
Access Type
|
Road Access |
|
Acreage
|
No |
|
Land Amenities
|
Schools |
|
Sewer
|
Septic System |
|
Size Depth
|
200 Ft |
|
Size Frontage
|
100 Ft |
|
Size Total Text
|
Under 1/2 Acre |
|
Zoning Description
|
R1 |
Rooms
| Level |
Type |
Length |
Width |
Dimensions |
|
Basement |
Utility Room |
|
|
3'6'' x 8'11'' |
|
Basement |
3pc Bathroom |
|
|
8'4'' x 8'11'' |
|
Basement |
Storage |
|
|
13'5'' x 29'3'' |
|
Basement |
Utility Room |
|
|
24'7'' x 13'2'' |
|
Basement |
Laundry Room |
|
|
8'0'' x 8'0'' |
|
Basement |
Storage |
|
|
9'3'' x 13'4'' |
|
Main Level |
Bedroom |
|
|
9'11'' x 12'10'' |
|
Main Level |
Dining Room |
|
|
13'3'' x 8'0'' |
|
Main Level |
Living Room |
|
|
17'8'' x 13'3'' |
|
Main Level |
Eat In Kitchen |
|
|
13'3'' x 11'2'' |
|
Main Level |
5pc Bathroom |
|
|
7'1'' x 9'5'' |
|
Main Level |
Bedroom |
|
|
10'0'' x 9'5'' |
|
Main Level |
Bedroom |
|
|
13'3'' x 10'6'' |
|
Main Level |
Foyer |
|
|
8'4'' x 8'7'' |
https://www.realtor.ca/real-estate/29141533/44090-hendershot-road-wainfleet



