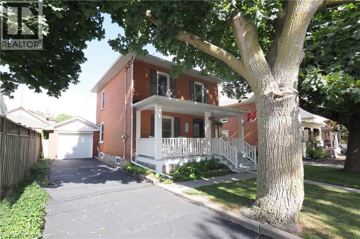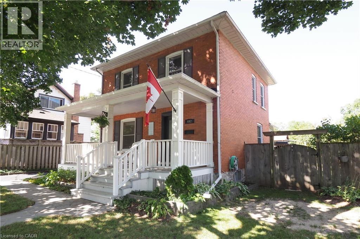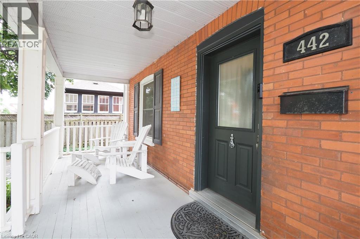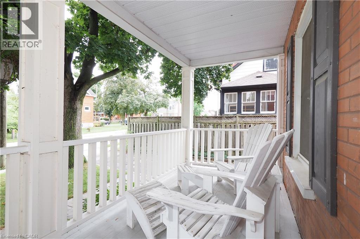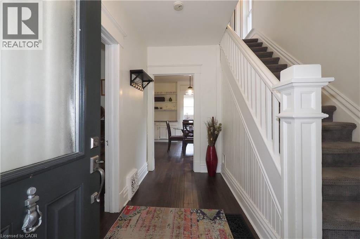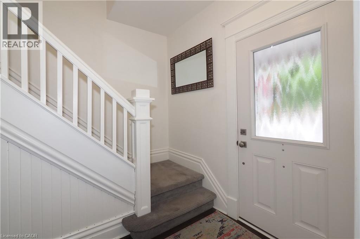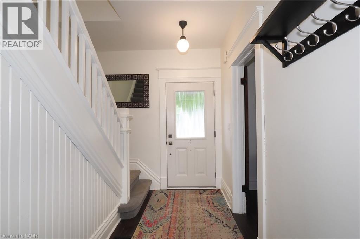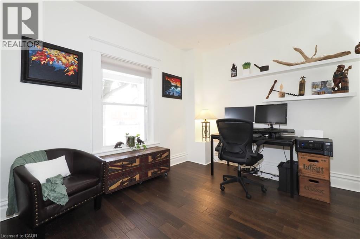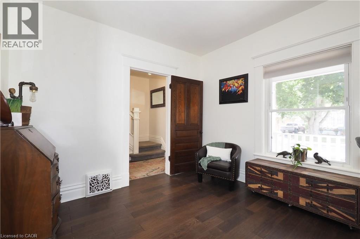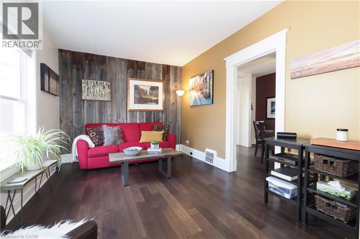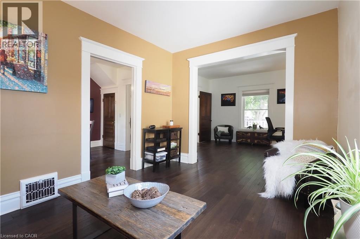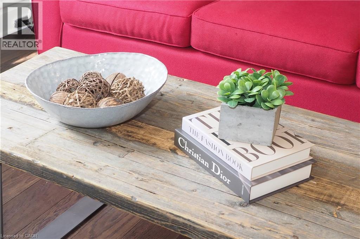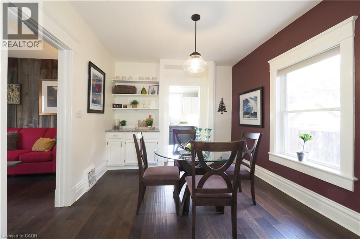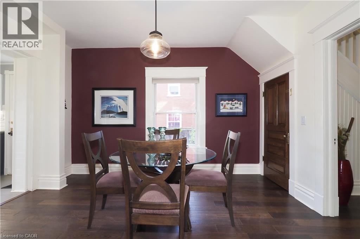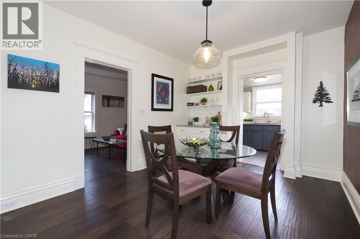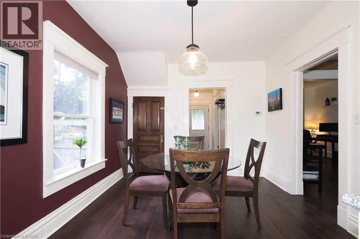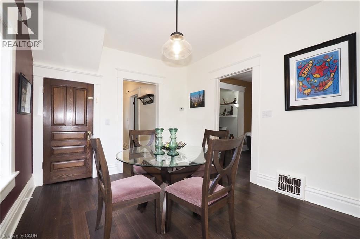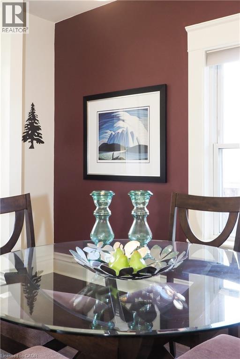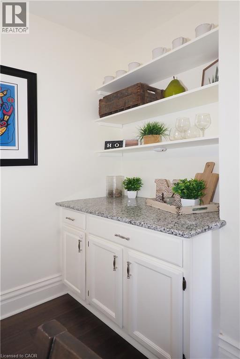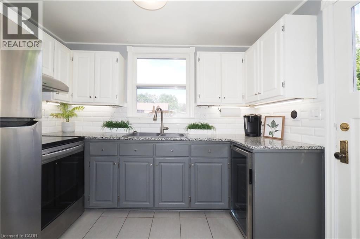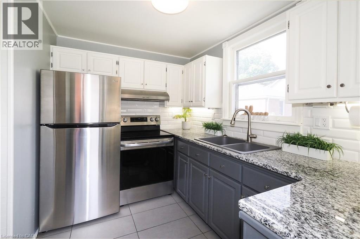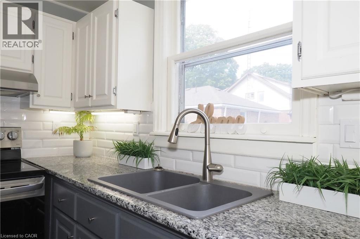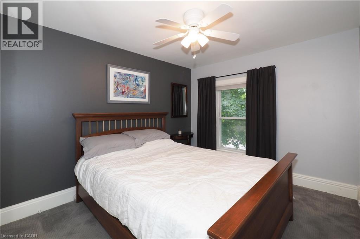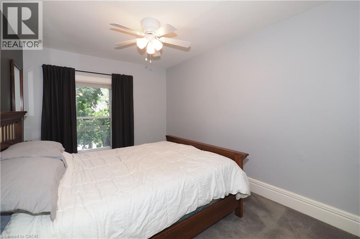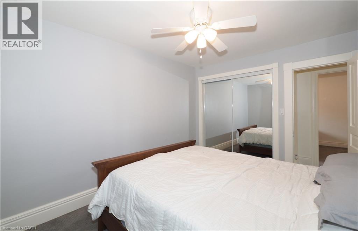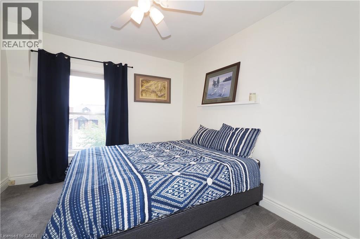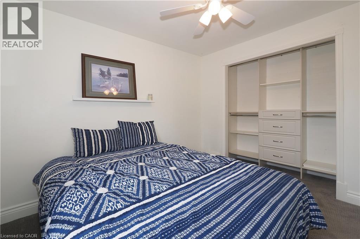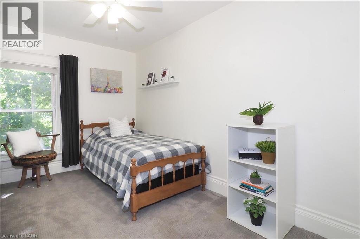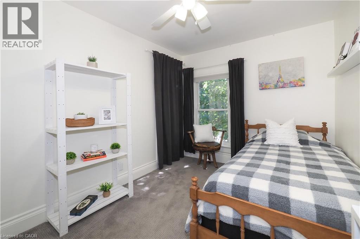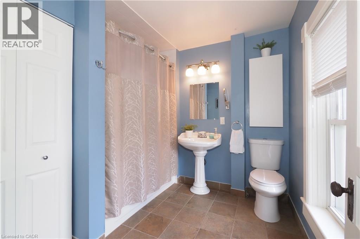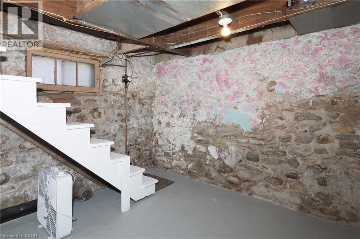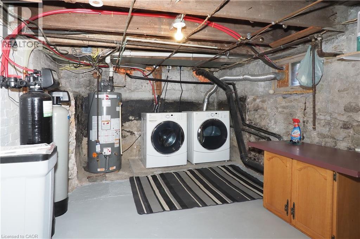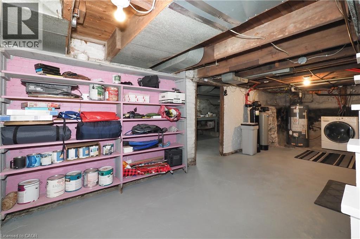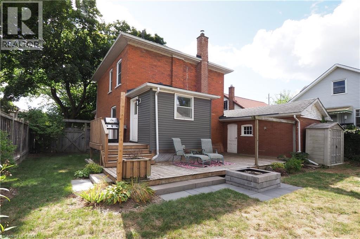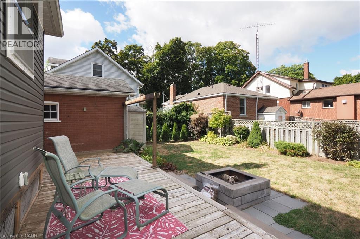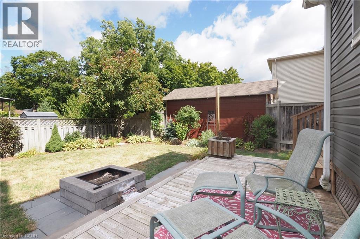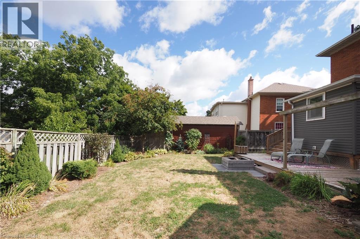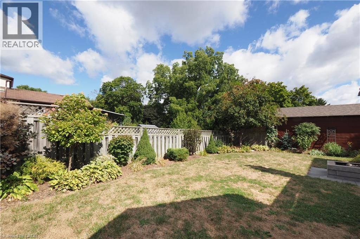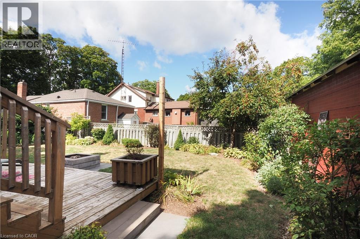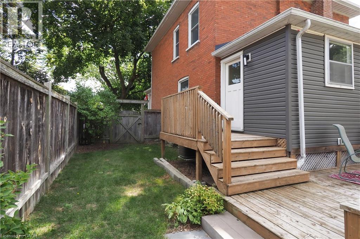3 Bedroom
1 Bathroom
1,245 ft2
2 Level
Central Air Conditioning
Forced Air
$679,900
As soon as you approach the covered front porch, you realize you are going somewhere special. This home has been lovingly cared for while respecting the character you would expect of a home from this era. The porch is so inviting, sit and enjoy a breakfast coffee or evening glass of wine in the evening, Friends will want to gather here! Once you enter the home you will notice the hardwood through out the main floor. In office, Living room & Dining room! The Dining room features a built-in coffee bar w/granite counter. finally, at the rear is the updated kitchen with stainless appliances, granite counters, heated tile floor and a walk-out to the bbq deck that flows to larger rear patio! The yard is fully fenced for child safe & pet friendly use! The upper level features 3 bedrooms, large main & updated 4pc. bath. The garage & storage shed rounds out this very complete family home! Note: all knob & tube has been removed and updated, including the panel & car charging ready! The Lower level offers great opportunity for further development. Furnace & A/c also updated, all you need to do is place your furniture! (id:50976)
Property Details
|
MLS® Number
|
40767127 |
|
Property Type
|
Single Family |
|
Amenities Near By
|
Airport, Golf Nearby, Hospital, Park, Place Of Worship, Playground, Public Transit, Schools, Shopping |
|
Community Features
|
Quiet Area |
|
Equipment Type
|
Water Heater |
|
Features
|
Conservation/green Belt, Paved Driveway, Automatic Garage Door Opener |
|
Parking Space Total
|
4 |
|
Rental Equipment Type
|
Water Heater |
|
Structure
|
Workshop, Porch |
Building
|
Bathroom Total
|
1 |
|
Bedrooms Above Ground
|
3 |
|
Bedrooms Total
|
3 |
|
Appliances
|
Refrigerator, Stove, Water Softener, Wine Fridge |
|
Architectural Style
|
2 Level |
|
Basement Development
|
Unfinished |
|
Basement Type
|
Full (unfinished) |
|
Constructed Date
|
1912 |
|
Construction Style Attachment
|
Detached |
|
Cooling Type
|
Central Air Conditioning |
|
Exterior Finish
|
Brick |
|
Fire Protection
|
Smoke Detectors |
|
Foundation Type
|
Stone |
|
Heating Fuel
|
Natural Gas |
|
Heating Type
|
Forced Air |
|
Stories Total
|
2 |
|
Size Interior
|
1,245 Ft2 |
|
Type
|
House |
|
Utility Water
|
Municipal Water |
Parking
Land
|
Acreage
|
No |
|
Fence Type
|
Fence |
|
Land Amenities
|
Airport, Golf Nearby, Hospital, Park, Place Of Worship, Playground, Public Transit, Schools, Shopping |
|
Sewer
|
Municipal Sewage System |
|
Size Depth
|
92 Ft |
|
Size Frontage
|
50 Ft |
|
Size Total Text
|
Under 1/2 Acre |
|
Zoning Description
|
R5 |
Rooms
| Level |
Type |
Length |
Width |
Dimensions |
|
Second Level |
4pc Bathroom |
|
|
Measurements not available |
|
Second Level |
Bedroom |
|
|
12'1'' x 8'2'' |
|
Second Level |
Bedroom |
|
|
12'1'' x 9'5'' |
|
Second Level |
Primary Bedroom |
|
|
10'7'' x 9'8'' |
|
Main Level |
Kitchen |
|
|
9'10'' x 7'2'' |
|
Main Level |
Dining Room |
|
|
13'2'' x 10'6'' |
|
Main Level |
Living Room |
|
|
13'2'' x 10'5'' |
|
Main Level |
Office |
|
|
12'10'' x 10'10'' |
https://www.realtor.ca/real-estate/28829407/442-lowther-street-s-cambridge



