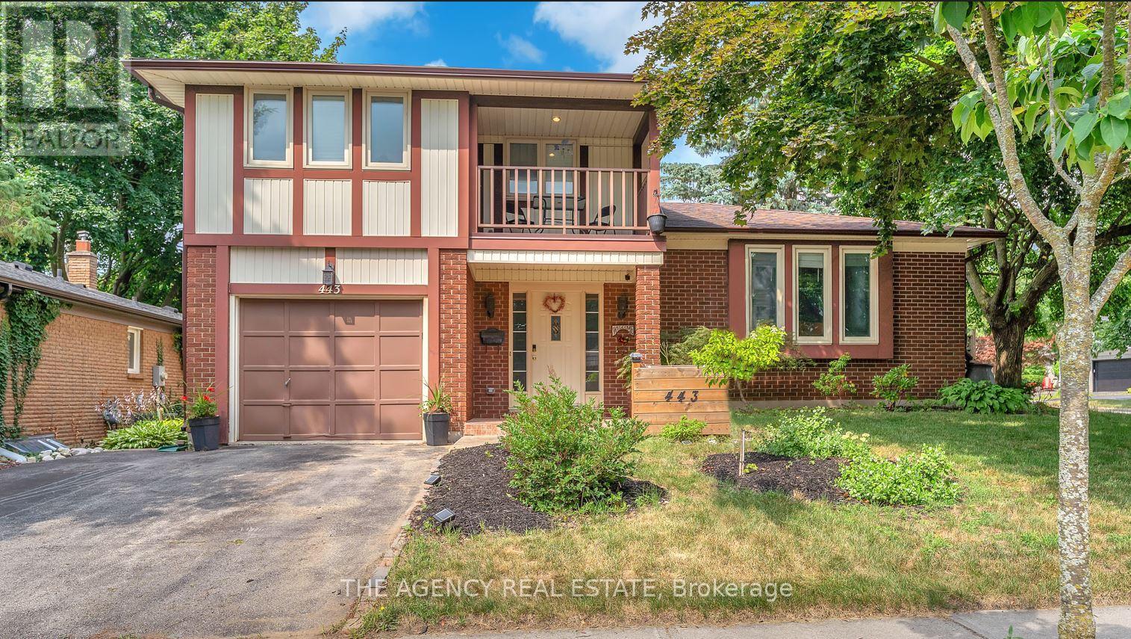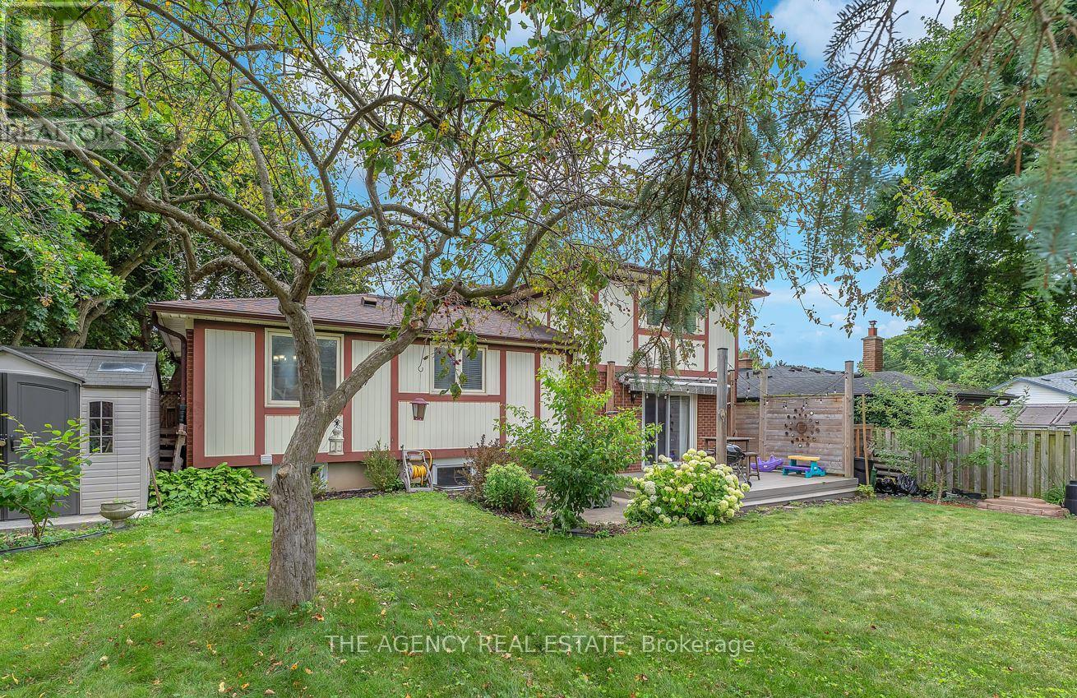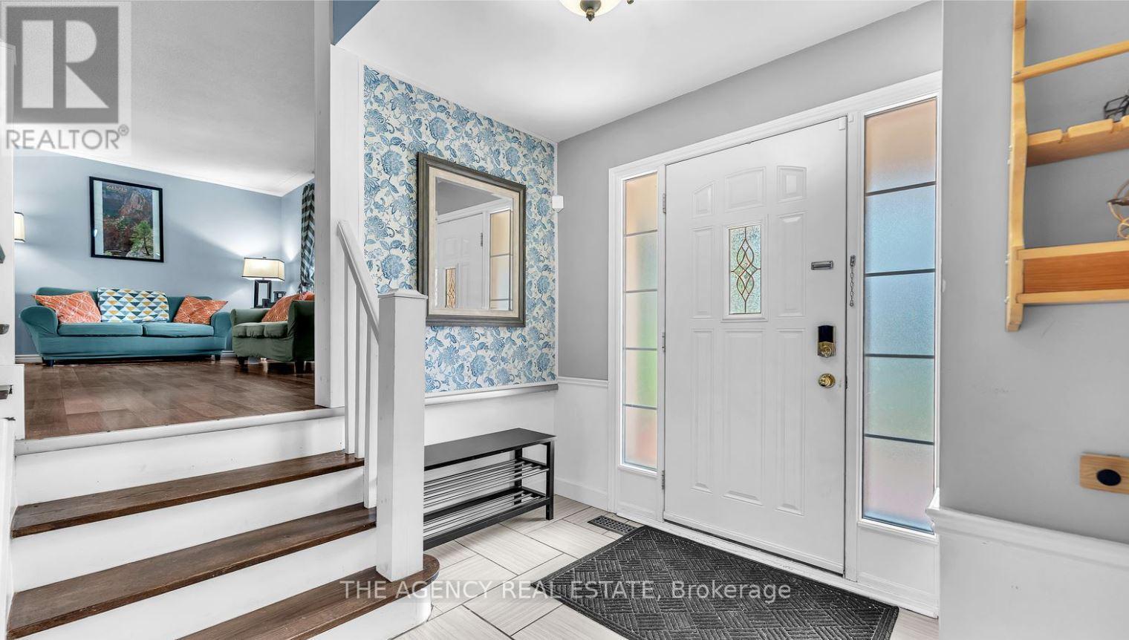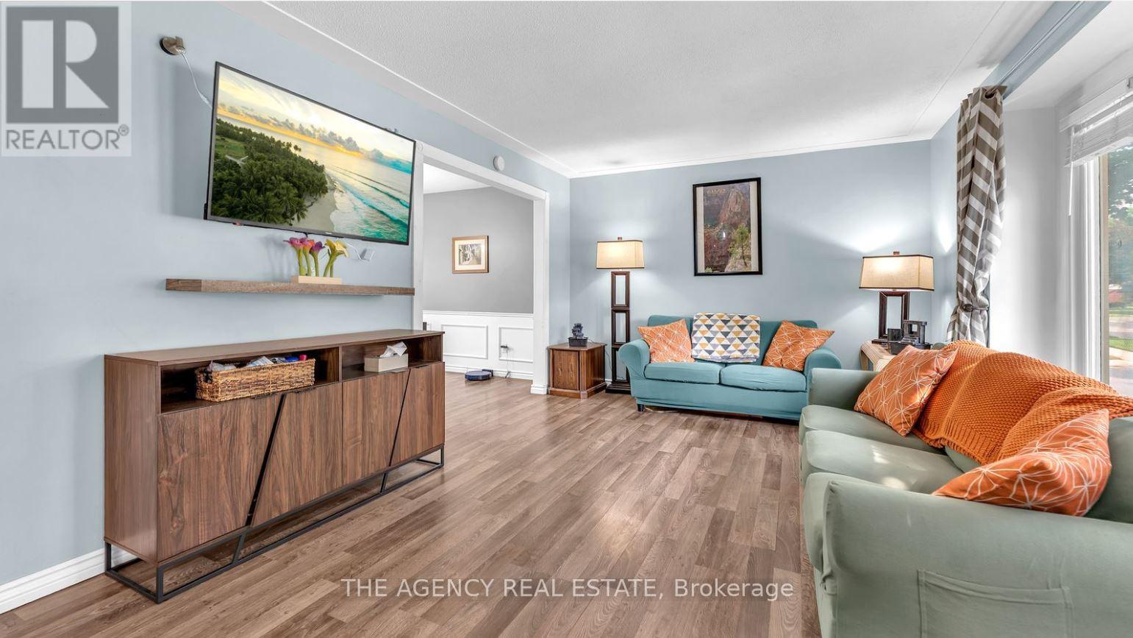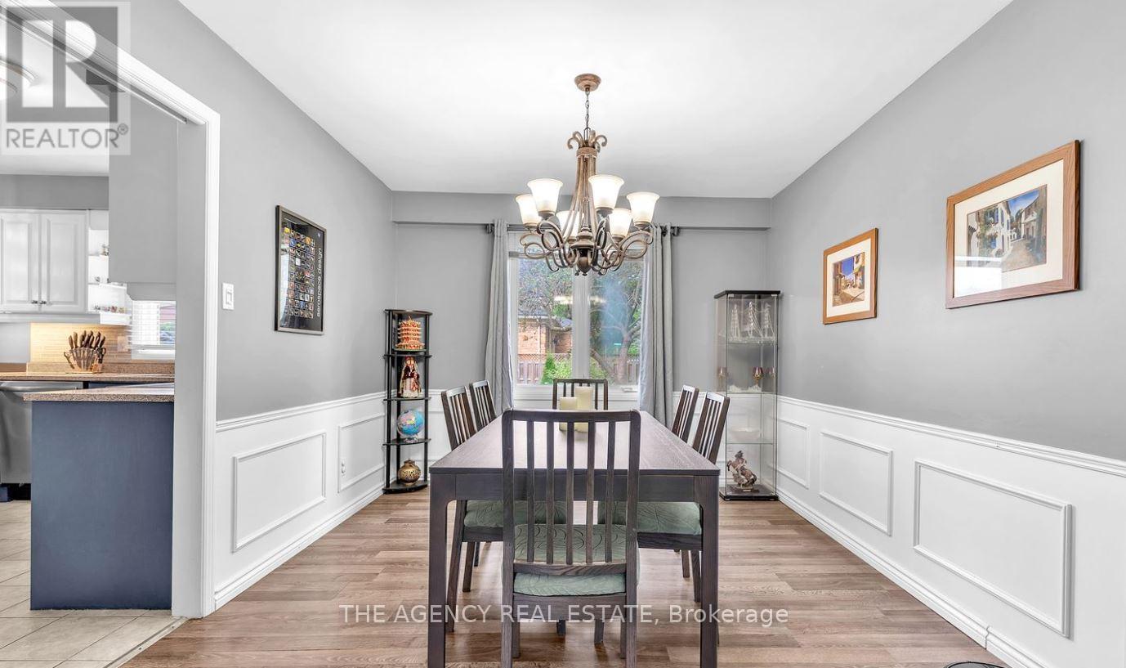3 Bedroom
3 Bathroom
1,500 - 2,000 ft2
Fireplace
Central Air Conditioning
Forced Air
Landscaped
$715,000
Welcome to this beautifully updated 4-level side split located in the heart of Byron, one of London's most sought-after neighbourhoods. This exceptional home offers a fully finished layout on all four levels, providing generous living space ideal for families, professionals, or anyone looking to enjoy comfort and functionality in a well-established community. Step inside and immediately feel at home in the bright, welcoming interior. All bathrooms have been tastefully renovated with modern finishes, adding a fresh, contemporary touch to each level. The third level is above grade, offering natural light, versatility, and convenient walk-out access to the backyard perfect for entertaining, working from home, or creating a cozy family retreat. Buyers will appreciate the proximity to excellent schools, nature lovers can take full advantage of nearby Warbler Woods with walking trails and Boler Mountain. (id:50976)
Property Details
|
MLS® Number
|
X12307804 |
|
Property Type
|
Single Family |
|
Community Name
|
South B |
|
Amenities Near By
|
Park, Place Of Worship, Schools |
|
Community Features
|
Community Centre |
|
Features
|
Flat Site, Dry |
|
Parking Space Total
|
3 |
|
Structure
|
Deck, Patio(s) |
Building
|
Bathroom Total
|
3 |
|
Bedrooms Above Ground
|
3 |
|
Bedrooms Total
|
3 |
|
Age
|
51 To 99 Years |
|
Amenities
|
Fireplace(s) |
|
Appliances
|
Garage Door Opener Remote(s), Dishwasher, Dryer, Microwave, Stove, Washer, Window Coverings, Refrigerator |
|
Basement Development
|
Finished |
|
Basement Type
|
N/a (finished) |
|
Construction Style Attachment
|
Detached |
|
Construction Style Split Level
|
Sidesplit |
|
Cooling Type
|
Central Air Conditioning |
|
Exterior Finish
|
Brick Veneer, Vinyl Siding |
|
Fire Protection
|
Smoke Detectors |
|
Fireplace Present
|
Yes |
|
Fireplace Total
|
1 |
|
Foundation Type
|
Concrete |
|
Half Bath Total
|
1 |
|
Heating Fuel
|
Natural Gas |
|
Heating Type
|
Forced Air |
|
Size Interior
|
1,500 - 2,000 Ft2 |
|
Type
|
House |
|
Utility Water
|
Municipal Water |
Parking
Land
|
Acreage
|
No |
|
Fence Type
|
Fenced Yard |
|
Land Amenities
|
Park, Place Of Worship, Schools |
|
Landscape Features
|
Landscaped |
|
Sewer
|
Sanitary Sewer |
|
Size Depth
|
100 Ft |
|
Size Frontage
|
60 Ft |
|
Size Irregular
|
60 X 100 Ft |
|
Size Total Text
|
60 X 100 Ft |
|
Zoning Description
|
R1-7 |
Rooms
| Level |
Type |
Length |
Width |
Dimensions |
|
Second Level |
Bedroom |
4.85 m |
3.29 m |
4.85 m x 3.29 m |
|
Second Level |
Bedroom 2 |
3.32 m |
3.14 m |
3.32 m x 3.14 m |
|
Second Level |
Bedroom 3 |
4.33 m |
3.72 m |
4.33 m x 3.72 m |
|
Second Level |
Bathroom |
2.38 m |
2.65 m |
2.38 m x 2.65 m |
|
Basement |
Laundry Room |
1.86 m |
2.47 m |
1.86 m x 2.47 m |
|
Basement |
Bathroom |
1.95 m |
3.44 m |
1.95 m x 3.44 m |
|
Basement |
Recreational, Games Room |
5.85 m |
3.35 m |
5.85 m x 3.35 m |
|
Basement |
Office |
3.44 m |
3.44 m |
3.44 m x 3.44 m |
|
Main Level |
Kitchen |
4.54 m |
3.72 m |
4.54 m x 3.72 m |
|
Main Level |
Dining Room |
3.11 m |
3.72 m |
3.11 m x 3.72 m |
|
Main Level |
Living Room |
5.82 m |
3.69 m |
5.82 m x 3.69 m |
|
Main Level |
Family Room |
4.85 m |
4.11 m |
4.85 m x 4.11 m |
Utilities
|
Cable
|
Installed |
|
Electricity
|
Installed |
|
Sewer
|
Installed |
https://www.realtor.ca/real-estate/28654539/443-grand-view-avenue-london-south-south-b-south-b



