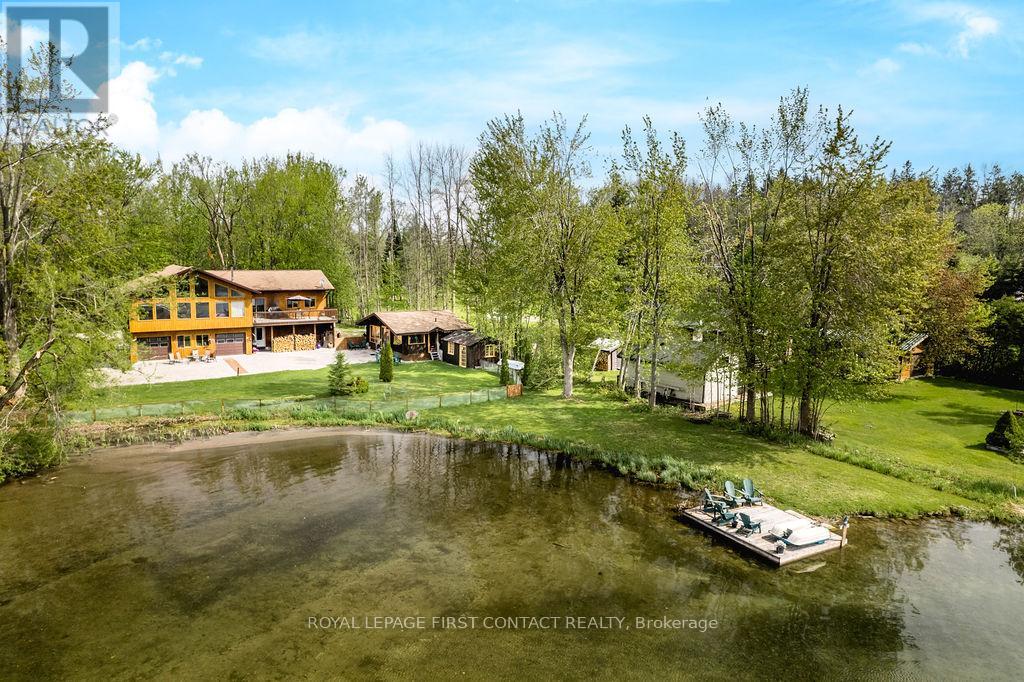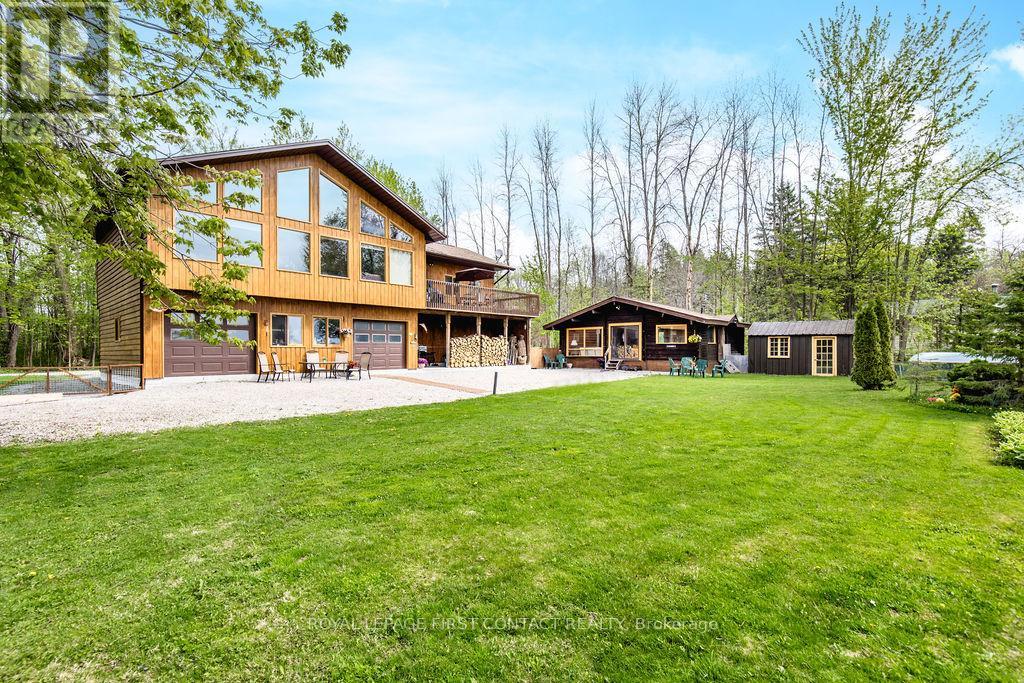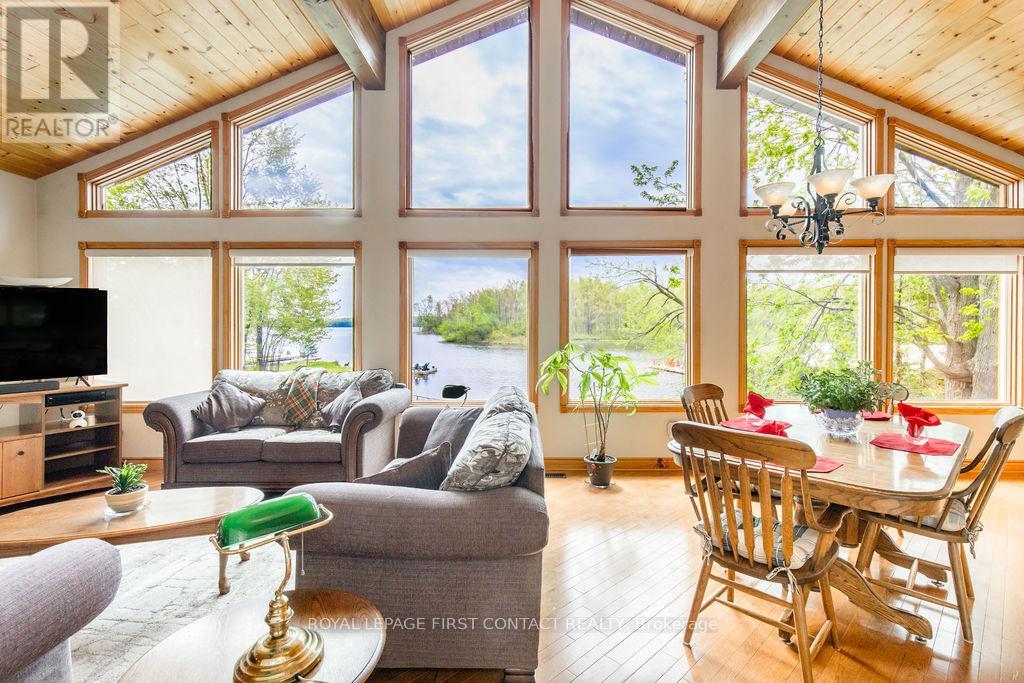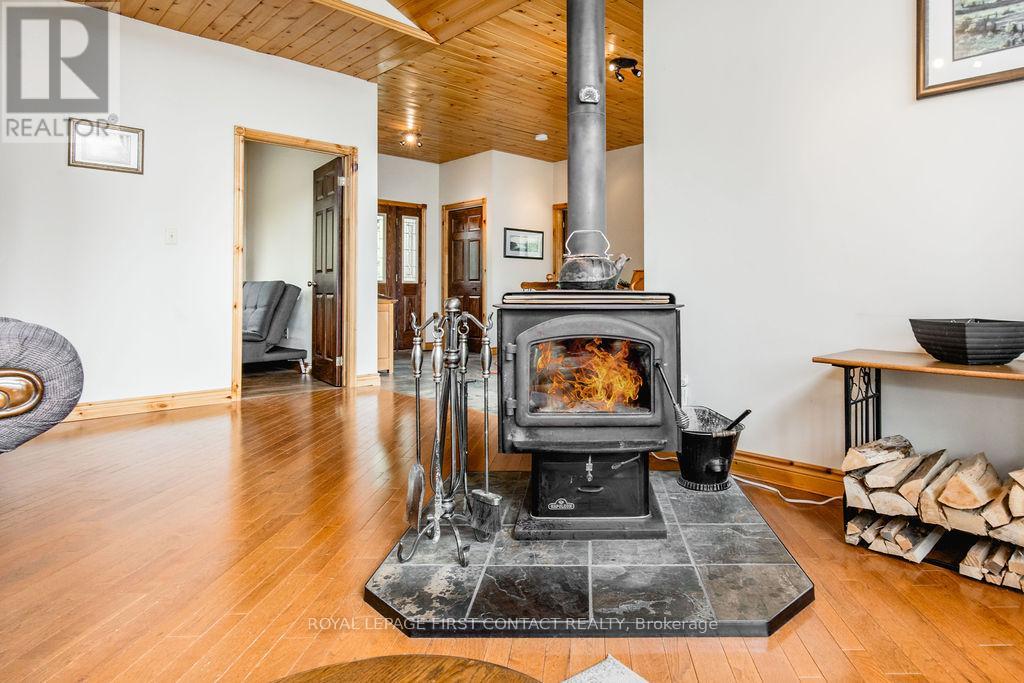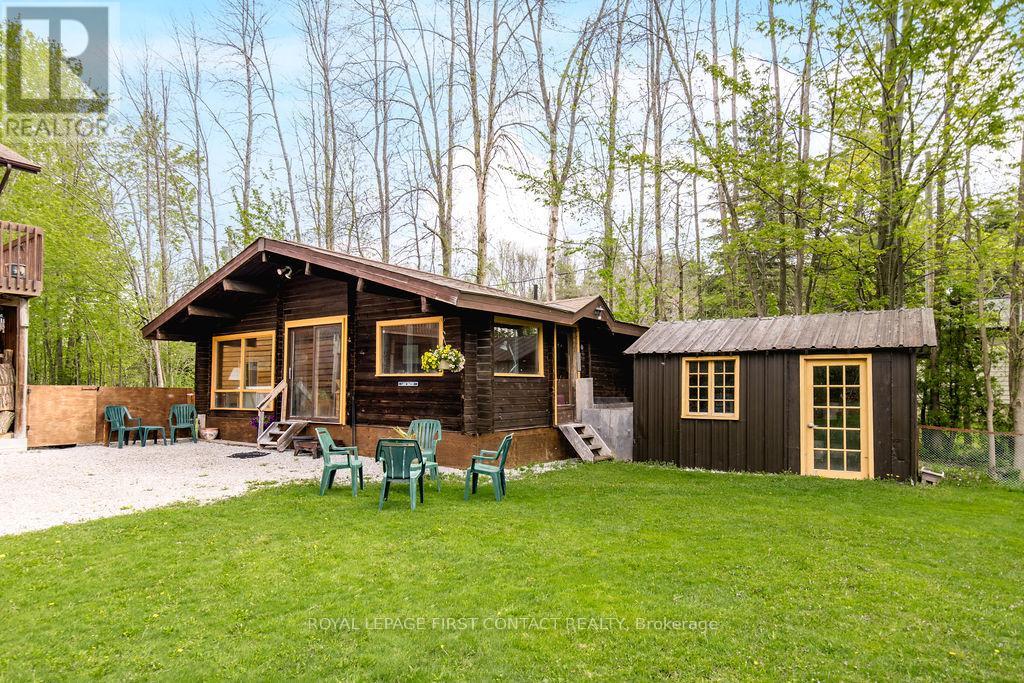3 Bedroom
3 Bathroom
2,000 - 2,500 ft2
Fireplace
Central Air Conditioning
Forced Air
Waterfront
$1,599,900
Located along the tranquil shores of McPhee Bay, this stunning waterfront oasis offers the perfect balance of serenity and adventure. Enjoy the protected beauty of the bay, where wildlife flourishes, while also benefiting from direct access to the expansive waters of Lake Simcoe and the Trent-Severn Waterway. This picturesque 1.1 acre lot boasts over 150 linear feet of water frontage, creating a breathtaking backdrop for your lakeside lifestyle. Just minutes away, the amenities of Orillia, a nearby marina, and the natural wonders of Rama Provincial Park provide convenience and recreation at your fingertips. Built in 2005, the home is designed to complement its stunning surroundings. The open-concept main living space features soaring vaulted ceilings and a south facing wall of windows that flood the interior with natural light, offering unobstructed views of the bay. An adjacent 12 x 27 raised deck extends the living space to the outdoors and captures the same beautiful view. Cozy up in cooler months beside the Napoleon wood stove, creating a warm and inviting atmosphere. The residence features three bedrooms, including a spacious primary suite with a three-piece ensuite and walk-in closet. A quiet and secluded family room on the lower level could easily double as the perfect home office, offering easy access from both the garage and upper level. Speaking of the garage - this oversized, insulated space is equipped with a heat source and has housed up to six vehicles, making it a dream for hobbyists or storage needs. Adding to the charm and versatility of this remarkable property, the original 600 square foot Pan-Abode log cabin has been relocated and repurposed as a separate retreat ideal for guests or a private getaway. Whether you're looking for peaceful waterfront living, an outdoor enthusiast's paradise, or a space that seamlessly blends nature with modern comforts, this McPhee Bay sanctuary is ready to welcome you home. (id:50976)
Property Details
|
MLS® Number
|
S12161259 |
|
Property Type
|
Single Family |
|
Community Name
|
Rural Ramara |
|
Amenities Near By
|
Marina, Park |
|
Easement
|
Unknown |
|
Equipment Type
|
Propane Tank |
|
Features
|
Irregular Lot Size, Flat Site |
|
Parking Space Total
|
13 |
|
Rental Equipment Type
|
Propane Tank |
|
Structure
|
Deck, Shed, Outbuilding, Dock |
|
View Type
|
View Of Water, Direct Water View |
|
Water Front Type
|
Waterfront |
Building
|
Bathroom Total
|
3 |
|
Bedrooms Above Ground
|
3 |
|
Bedrooms Total
|
3 |
|
Age
|
16 To 30 Years |
|
Appliances
|
Garage Door Opener Remote(s), Water Heater, Dishwasher, Dryer, Stove, Washer, Refrigerator |
|
Construction Style Attachment
|
Detached |
|
Cooling Type
|
Central Air Conditioning |
|
Exterior Finish
|
Wood |
|
Fireplace Present
|
Yes |
|
Fireplace Total
|
1 |
|
Fireplace Type
|
Woodstove |
|
Foundation Type
|
Slab |
|
Half Bath Total
|
1 |
|
Heating Fuel
|
Propane |
|
Heating Type
|
Forced Air |
|
Stories Total
|
2 |
|
Size Interior
|
2,000 - 2,500 Ft2 |
|
Type
|
House |
|
Utility Water
|
Drilled Well |
Parking
Land
|
Access Type
|
Year-round Access, Private Docking |
|
Acreage
|
No |
|
Land Amenities
|
Marina, Park |
|
Sewer
|
Septic System |
|
Size Depth
|
387 Ft |
|
Size Frontage
|
127 Ft ,8 In |
|
Size Irregular
|
127.7 X 387 Ft |
|
Size Total Text
|
127.7 X 387 Ft|1/2 - 1.99 Acres |
|
Zoning Description
|
Sr/nap |
Rooms
| Level |
Type |
Length |
Width |
Dimensions |
|
Lower Level |
Family Room |
3.44 m |
4.67 m |
3.44 m x 4.67 m |
|
Upper Level |
Kitchen |
2.55 m |
4.95 m |
2.55 m x 4.95 m |
|
Upper Level |
Living Room |
5.04 m |
4.86 m |
5.04 m x 4.86 m |
|
Upper Level |
Dining Room |
3.19 m |
4.95 m |
3.19 m x 4.95 m |
|
Upper Level |
Bedroom |
4.34 m |
3.33 m |
4.34 m x 3.33 m |
|
Upper Level |
Bedroom 2 |
3.12 m |
2.88 m |
3.12 m x 2.88 m |
|
Upper Level |
Primary Bedroom |
4.53 m |
4.72 m |
4.53 m x 4.72 m |
Utilities
https://www.realtor.ca/real-estate/28340978/4447-orkney-beach-road-ramara-rural-ramara



