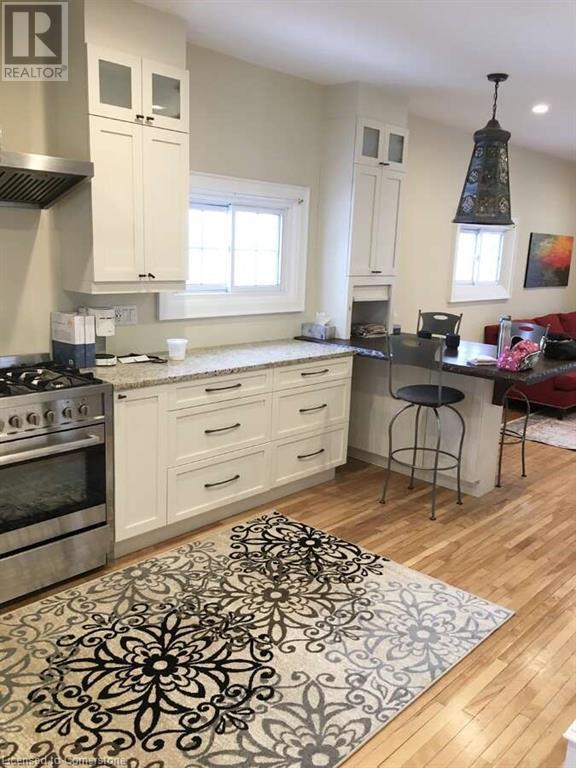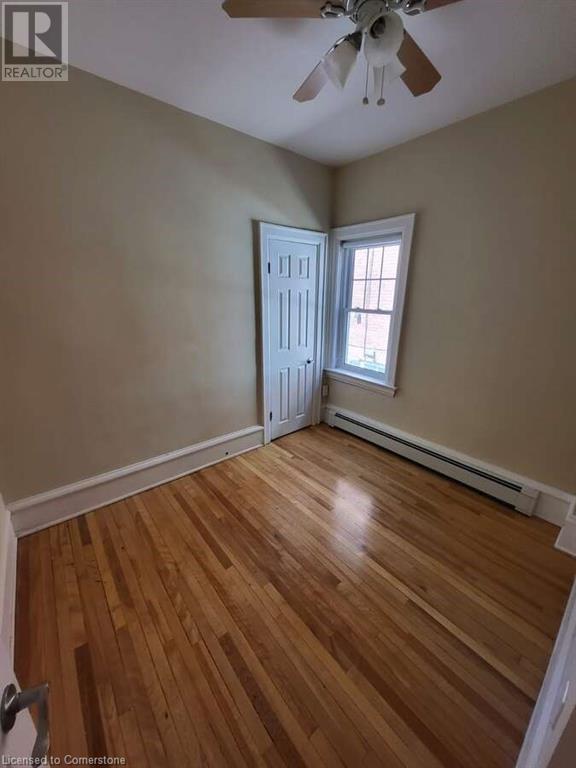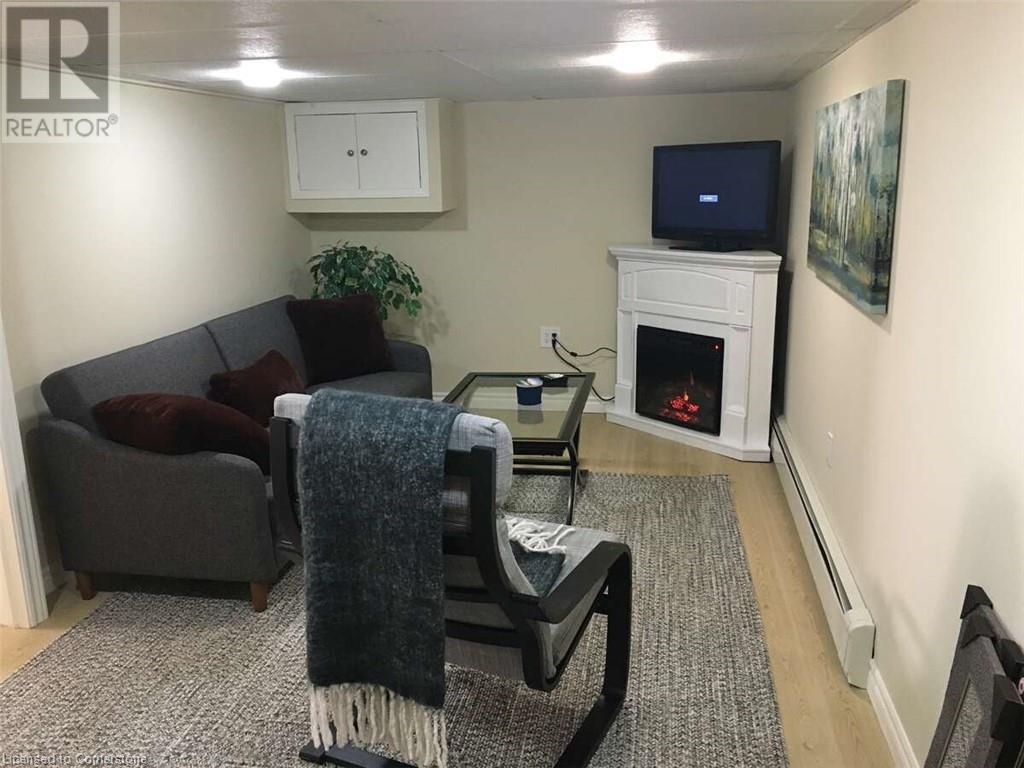3 Bedroom
2 Bathroom
850 ft2
Raised Bungalow
Ductless
Baseboard Heaters, Radiant Heat, Hot Water Radiator Heat
$399,000
For more info on this property, please click the Brochure button. This west end home is located in a charming and family-friendly neighbourhood known for its tree-lined streets, a mix of architectural styles, and a strong sense of community. This century home has been completely renovated from top to bottom, restoring the old classic charm of original hardwood floors, two attached porches, built-in cabinets giving this dollhouse it's historic charm but with modern conveniences. This designer inspired chef's kitchen with painted off-white cabinetry to ceiling is complete with under-cabinet and display cabinet lighting, a mix of granite and locally-sourced rough sawn maple countertop that can be used as an eating area or expanded workspace. Recently installed gas line accommodates a 36 gas stove, and new boiler to efficiently heat the house. New lighting including a stunning stained glass fixture, pot lights in living room/master and lower level, restored hardwood floors, walk-in shower and main floor laundry make this home ideal for those who have difficulty with stairs or downsizing. The inviting entrance porch is an ideal reading room or to watch passerby's and the service or laundry back porch. Original features are still visible in the home including: coal chute, 'milk' door, 'servant' stairs (steep stairs to basement), knob and tub wiring (now upgraded). The homes lower level has room to grow... a large utility room with window, a recroom, large bedroom, 2pcs bath. There has been over $125,000+ in upgrades including new boiler (2024), upstairs heat-pump/air conditioning (2022), new plumbing (2025), electrical (2016), roof (2016), complete interior buildout (2016). (id:50976)
Property Details
|
MLS® Number
|
40731064 |
|
Property Type
|
Single Family |
|
Amenities Near By
|
Beach, Marina, Park, Place Of Worship, Playground, Public Transit, Schools |
|
Communication Type
|
Fiber |
|
Community Features
|
School Bus |
|
Equipment Type
|
None |
|
Parking Space Total
|
2 |
|
Rental Equipment Type
|
None |
Building
|
Bathroom Total
|
2 |
|
Bedrooms Above Ground
|
2 |
|
Bedrooms Below Ground
|
1 |
|
Bedrooms Total
|
3 |
|
Appliances
|
Dishwasher, Dryer, Microwave, Refrigerator, Stove, Washer, Range - Gas, Hood Fan, Window Coverings |
|
Architectural Style
|
Raised Bungalow |
|
Basement Development
|
Partially Finished |
|
Basement Type
|
Full (partially Finished) |
|
Constructed Date
|
1938 |
|
Construction Style Attachment
|
Detached |
|
Cooling Type
|
Ductless |
|
Exterior Finish
|
Stucco |
|
Fire Protection
|
None |
|
Foundation Type
|
Poured Concrete |
|
Half Bath Total
|
1 |
|
Heating Fuel
|
Natural Gas |
|
Heating Type
|
Baseboard Heaters, Radiant Heat, Hot Water Radiator Heat |
|
Stories Total
|
1 |
|
Size Interior
|
850 Ft2 |
|
Type
|
House |
|
Utility Water
|
Municipal Water |
Land
|
Access Type
|
Road Access |
|
Acreage
|
No |
|
Land Amenities
|
Beach, Marina, Park, Place Of Worship, Playground, Public Transit, Schools |
|
Sewer
|
Municipal Sewage System |
|
Size Depth
|
66 Ft |
|
Size Frontage
|
32 Ft |
|
Size Total Text
|
Under 1/2 Acre |
|
Zoning Description
|
R1 |
Rooms
| Level |
Type |
Length |
Width |
Dimensions |
|
Lower Level |
Pantry |
|
|
3'6'' x 5'0'' |
|
Lower Level |
Utility Room |
|
|
12'6'' x 15'3'' |
|
Lower Level |
Recreation Room |
|
|
18'1'' x 8'6'' |
|
Lower Level |
Bedroom |
|
|
11'8'' x 11'4'' |
|
Lower Level |
2pc Bathroom |
|
|
4'0'' x 4'0'' |
|
Main Level |
Living Room/dining Room |
|
|
15'2'' x 12'1'' |
|
Main Level |
Kitchen |
|
|
14'6'' x 9'5'' |
|
Main Level |
4pc Bathroom |
|
|
7'6'' x 7'8'' |
|
Main Level |
Bedroom |
|
|
9'5'' x 9'9'' |
|
Main Level |
Primary Bedroom |
|
|
11'8'' x 9'3'' |
Utilities
|
Electricity
|
Available |
|
Natural Gas
|
Available |
https://www.realtor.ca/real-estate/28344241/445-harvey-street-north-bay



























