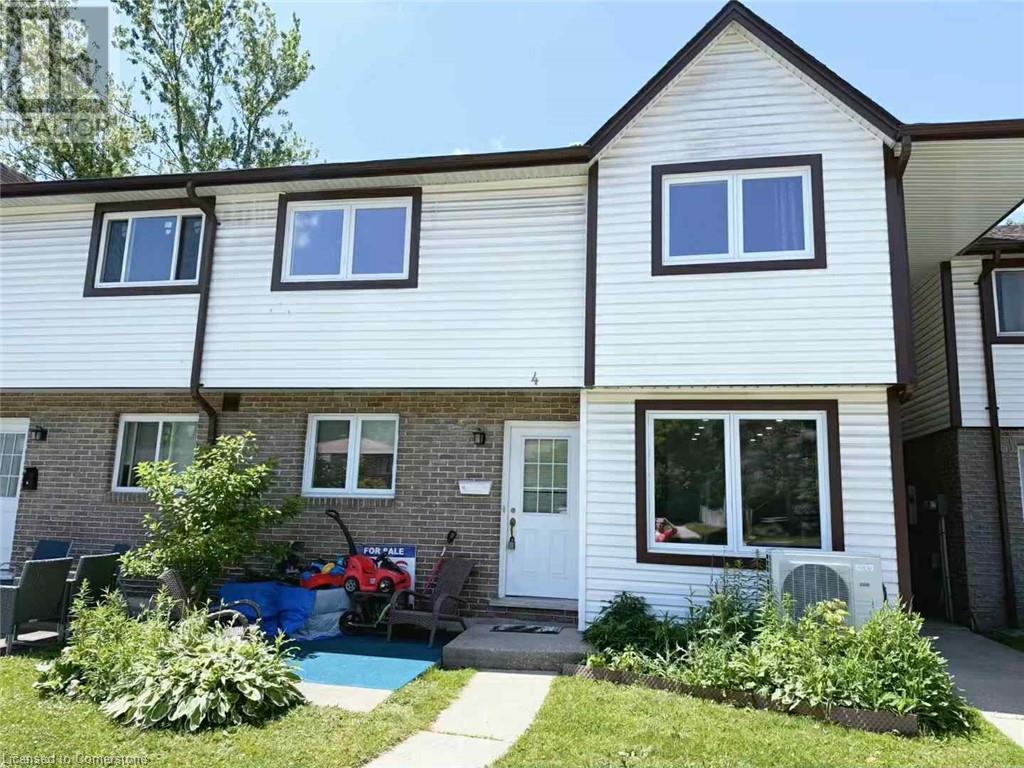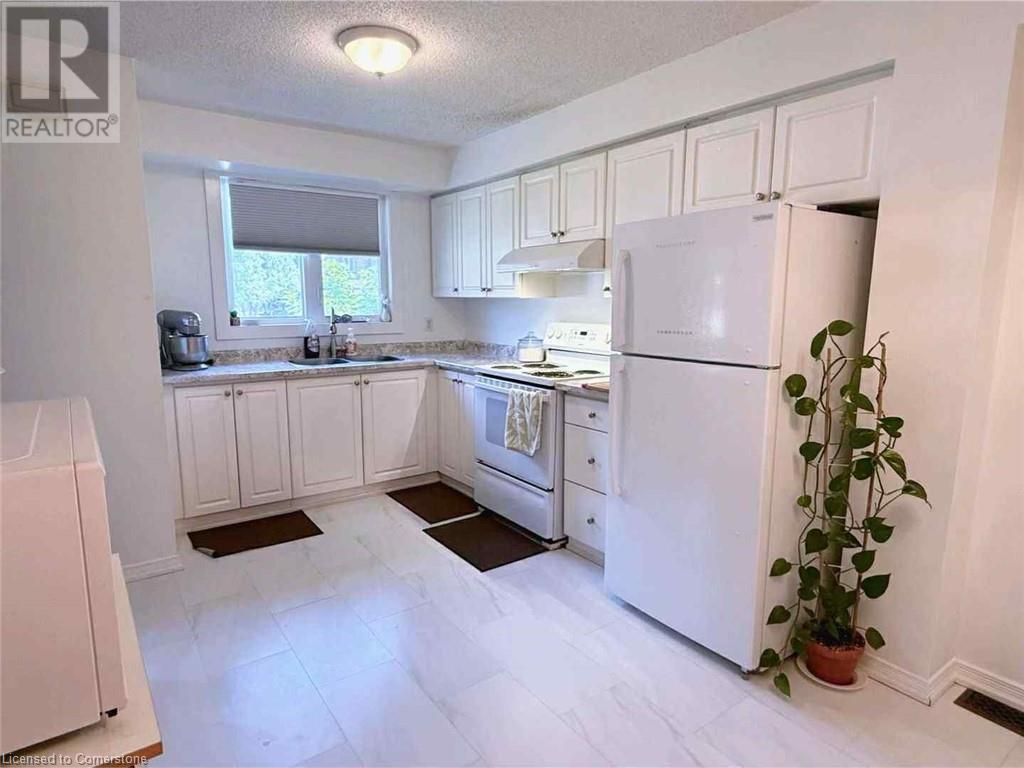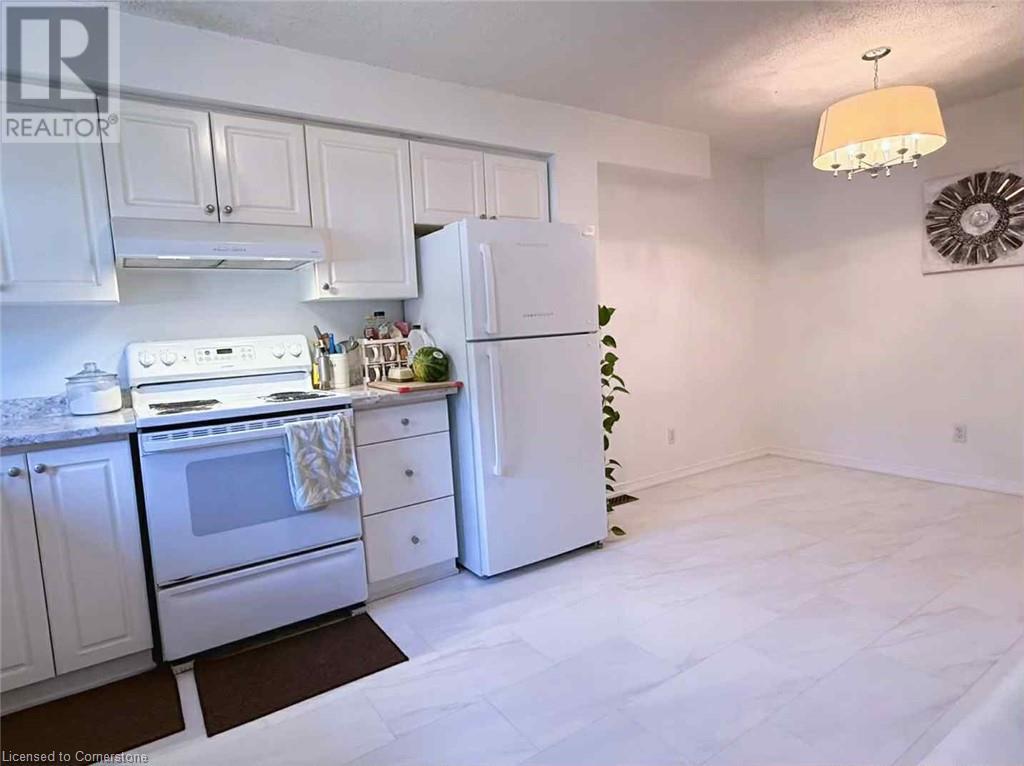2 Bedroom
3 Bathroom
1,200 ft2
2 Level
Central Air Conditioning
Forced Air
$460,000Maintenance,
$588 Monthly
Welcome to this beautifully maintained duplex featuring 2 spacious bedrooms upstairs and an open-concept basement, perfect for entertaining or additional living space. Recent upgrades include new carpet (installed one year ago) and fresh kitchen flooring, offering a modern and cozy atmosphere. Enjoy the convenience of a shared community pool, ideal for relaxing on warm summer days. This home is perfect for first-time buyers, small families, or investors looking for a great rental opportunity. Don’t miss out—schedule a showing today! (id:50976)
Property Details
|
MLS® Number
|
40744546 |
|
Property Type
|
Single Family |
|
Amenities Near By
|
Park, Ski Area |
|
Features
|
Country Residential |
|
Parking Space Total
|
1 |
Building
|
Bathroom Total
|
3 |
|
Bedrooms Above Ground
|
2 |
|
Bedrooms Total
|
2 |
|
Appliances
|
Dishwasher, Dryer, Microwave, Refrigerator, Washer |
|
Architectural Style
|
2 Level |
|
Basement Type
|
None |
|
Construction Style Attachment
|
Attached |
|
Cooling Type
|
Central Air Conditioning |
|
Exterior Finish
|
Brick Veneer |
|
Heating Type
|
Forced Air |
|
Stories Total
|
2 |
|
Size Interior
|
1,200 Ft2 |
|
Type
|
Apartment |
Parking
Land
|
Acreage
|
No |
|
Land Amenities
|
Park, Ski Area |
|
Sewer
|
Municipal Sewage System |
|
Size Total Text
|
Unknown |
|
Zoning Description
|
R6 |
Rooms
| Level |
Type |
Length |
Width |
Dimensions |
|
Second Level |
4pc Bathroom |
|
|
6'0'' x 8'0'' |
|
Second Level |
4pc Bathroom |
|
|
6'0'' x 8'0'' |
|
Second Level |
Bedroom |
|
|
13'0'' x 15'0'' |
|
Second Level |
Bedroom |
|
|
11'0'' x 20'0'' |
|
Lower Level |
3pc Bathroom |
|
|
6'0'' x 5'0'' |
|
Lower Level |
Family Room |
|
|
13'0'' x 19'0'' |
|
Main Level |
Dining Room |
|
|
14'0'' x 8'0'' |
|
Main Level |
Family Room |
|
|
11'0'' x 21'0'' |
|
Main Level |
Kitchen |
|
|
10'0'' x 11'0'' |
https://www.realtor.ca/real-estate/28653664/445-pioneer-drive-unit-4-kitchener
























