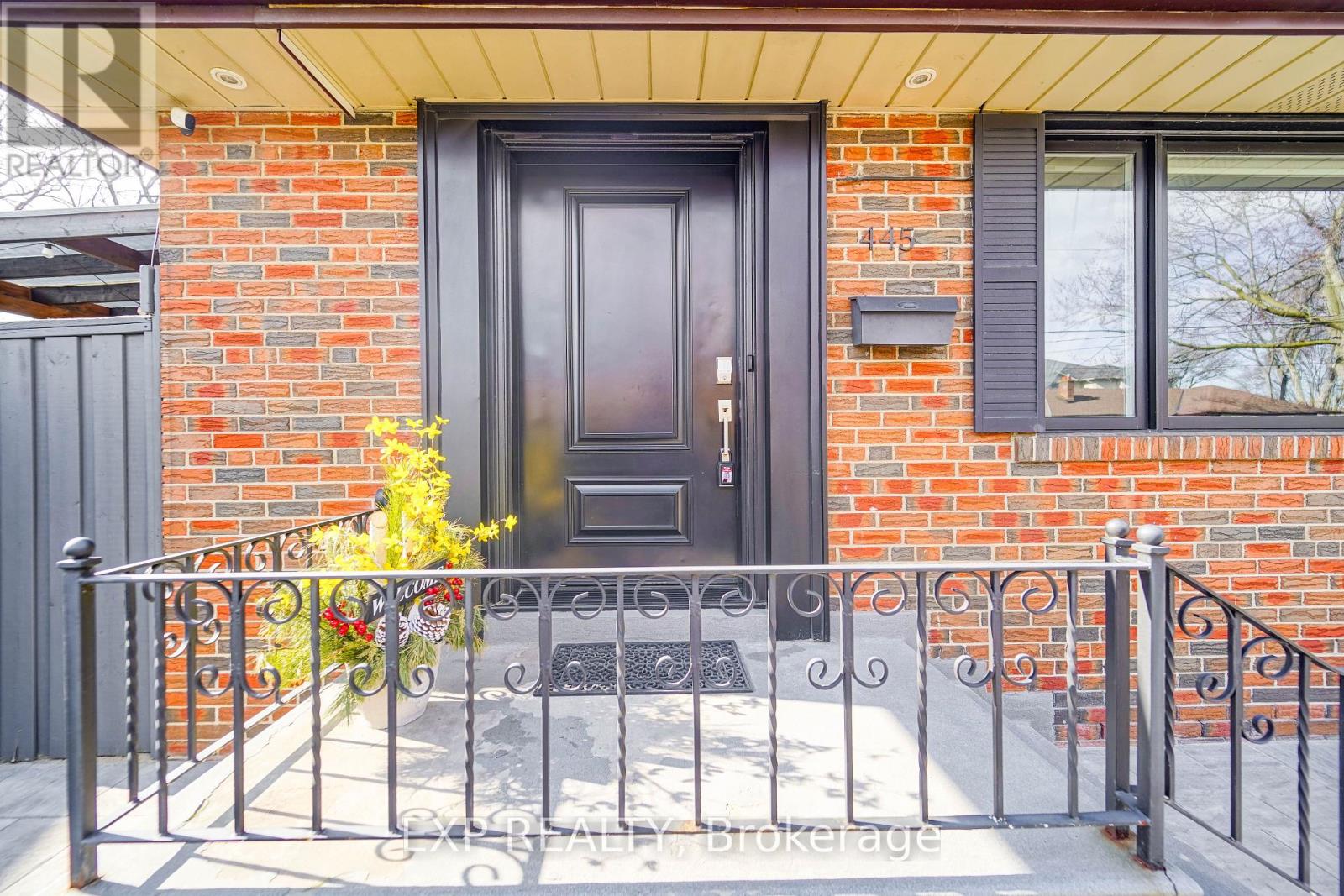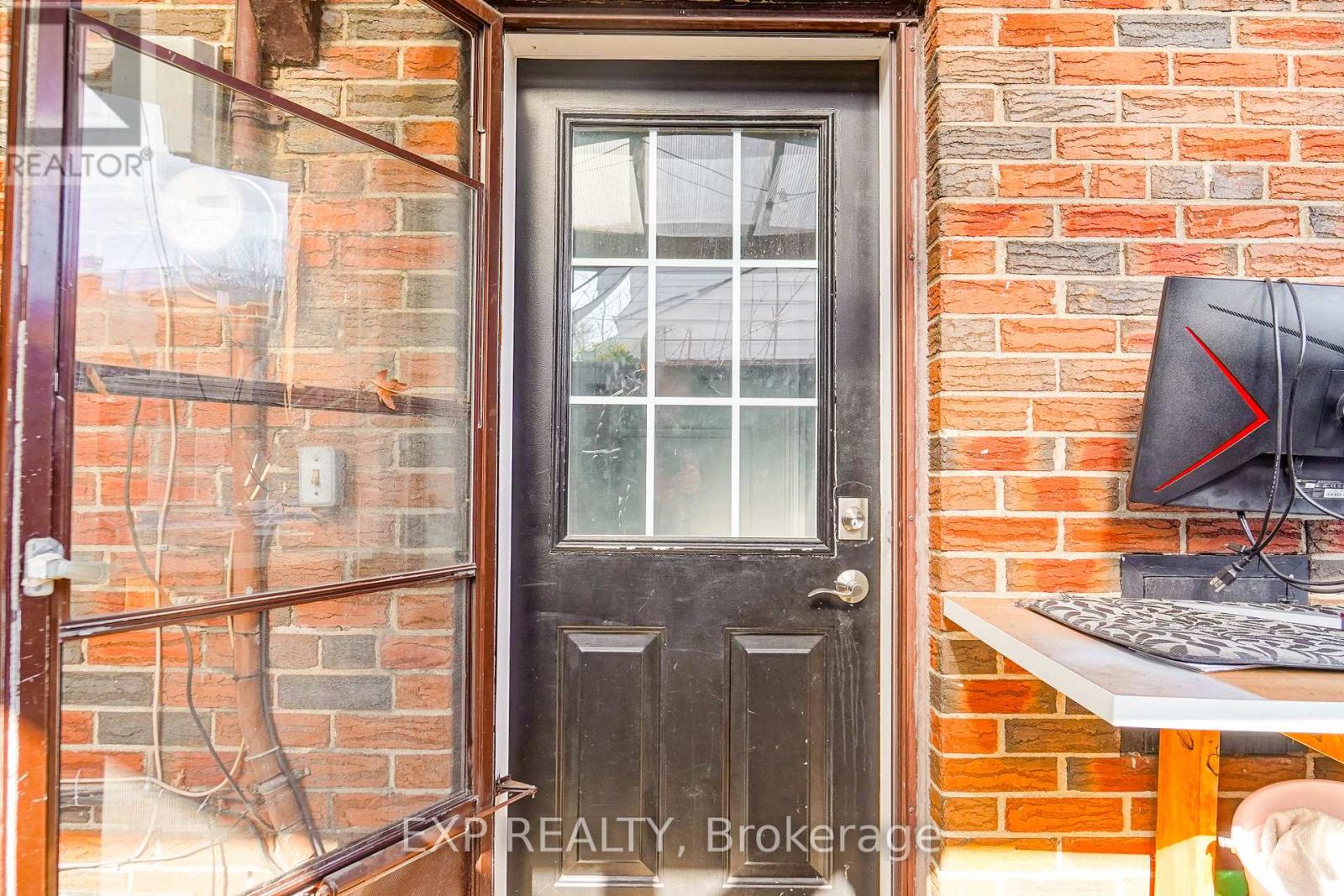5 Bedroom
2 Bathroom
Raised Bungalow
Central Air Conditioning
Forced Air
$1,399,000
Stunning, well-maintained home in the heart of Cooksville, featuring a spacious and bright layout on a large ravine lot perfect for relaxation or future pool potential! The renovated main floor offers 3 generous bedrooms, an updated kitchen, and a living room filled with natural light from the skylight. The fully finished lower level, with a separate entrance, includes 2 bedrooms, a kitchen, a living area, and a full bathroom perfect for an in-law suite or Rental Income. The oversized driveway fits 6 cars with no sidewalk. Located minutes from Cooksville GO, UofT Mississauga, top-rated schools, parks, shopping, and major highways. (id:50976)
Property Details
|
MLS® Number
|
W12047142 |
|
Property Type
|
Single Family |
|
Community Name
|
Cooksville |
|
Features
|
Carpet Free |
|
Parking Space Total
|
6 |
Building
|
Bathroom Total
|
2 |
|
Bedrooms Above Ground
|
3 |
|
Bedrooms Below Ground
|
2 |
|
Bedrooms Total
|
5 |
|
Appliances
|
Dishwasher, Dryer, Hood Fan, Stove, Window Coverings, Refrigerator |
|
Architectural Style
|
Raised Bungalow |
|
Basement Development
|
Finished |
|
Basement Type
|
N/a (finished) |
|
Construction Style Attachment
|
Detached |
|
Cooling Type
|
Central Air Conditioning |
|
Exterior Finish
|
Brick, Concrete |
|
Flooring Type
|
Hardwood, Tile, Laminate, Ceramic |
|
Foundation Type
|
Unknown |
|
Heating Fuel
|
Natural Gas |
|
Heating Type
|
Forced Air |
|
Stories Total
|
1 |
|
Type
|
House |
|
Utility Water
|
Municipal Water |
Parking
Land
|
Acreage
|
No |
|
Sewer
|
Sanitary Sewer |
|
Size Depth
|
114 Ft |
|
Size Frontage
|
67 Ft ,11 In |
|
Size Irregular
|
67.95 X 114 Ft |
|
Size Total Text
|
67.95 X 114 Ft |
Rooms
| Level |
Type |
Length |
Width |
Dimensions |
|
Basement |
Family Room |
5.3 m |
4.5 m |
5.3 m x 4.5 m |
|
Basement |
Bedroom 4 |
3.5 m |
3.5 m |
3.5 m x 3.5 m |
|
Basement |
Bedroom 5 |
6.5 m |
5 m |
6.5 m x 5 m |
|
Basement |
Kitchen |
4.5 m |
4 m |
4.5 m x 4 m |
|
Main Level |
Living Room |
6.3 m |
4.5 m |
6.3 m x 4.5 m |
|
Main Level |
Dining Room |
4.5 m |
6.3 m |
4.5 m x 6.3 m |
|
Main Level |
Kitchen |
5.65 m |
4 m |
5.65 m x 4 m |
|
Main Level |
Primary Bedroom |
4.1 m |
4.5 m |
4.1 m x 4.5 m |
|
Main Level |
Bedroom 2 |
3.5 m |
3.5 m |
3.5 m x 3.5 m |
|
Main Level |
Bedroom 3 |
3.5 m |
3.5 m |
3.5 m x 3.5 m |
https://www.realtor.ca/real-estate/28086977/445-selsey-drive-n-mississauga-cooksville-cooksville























































