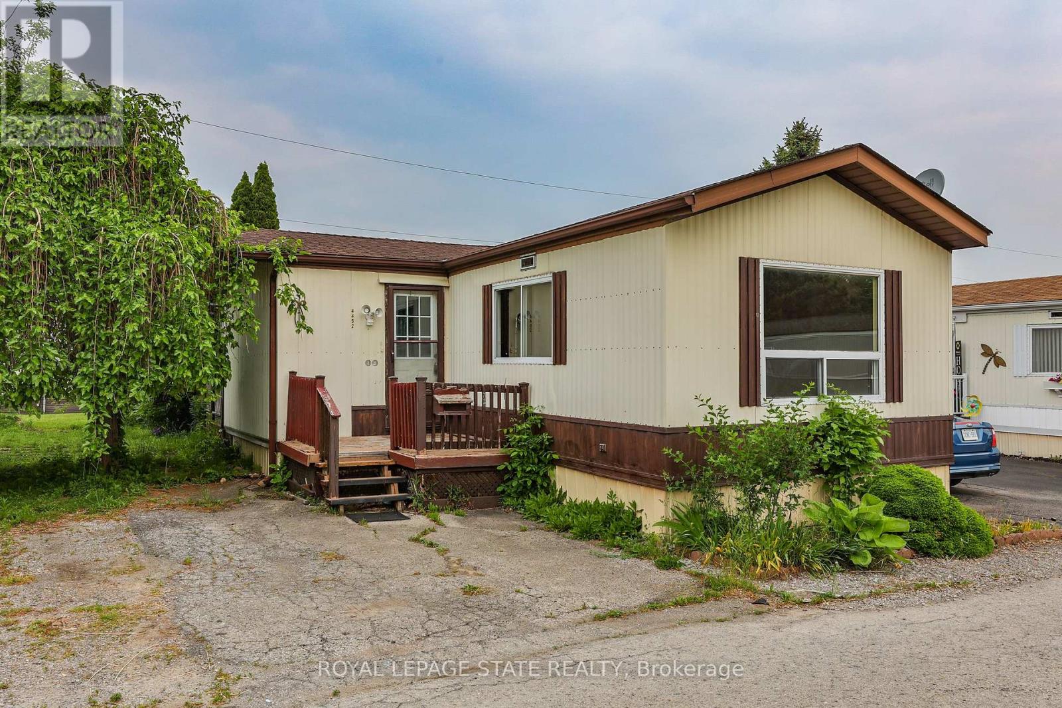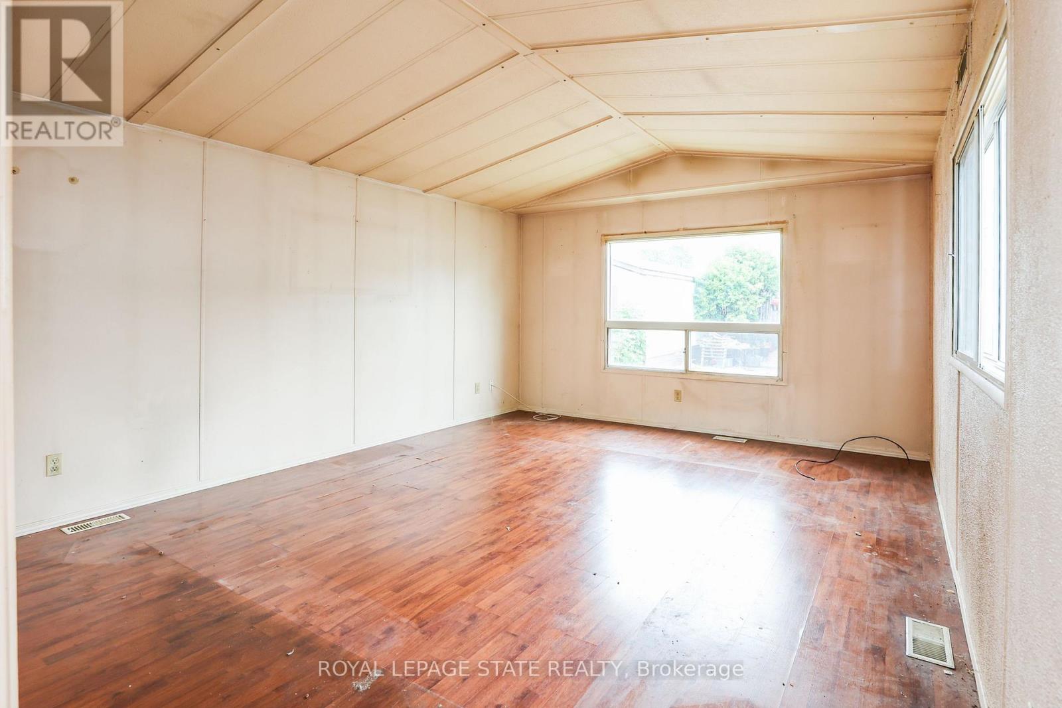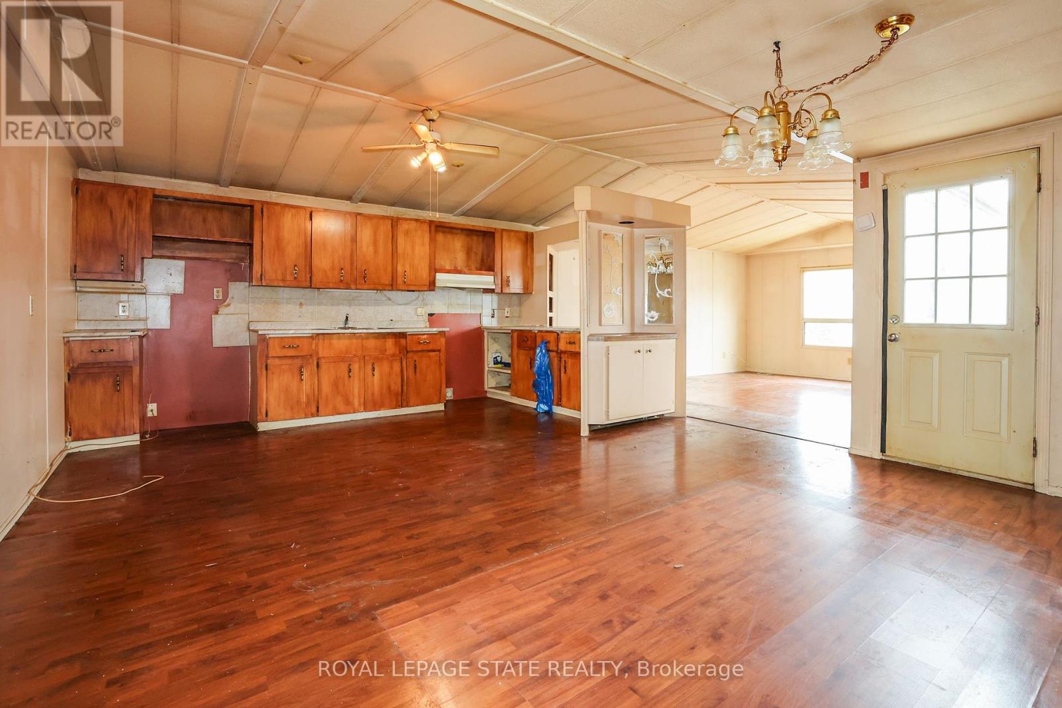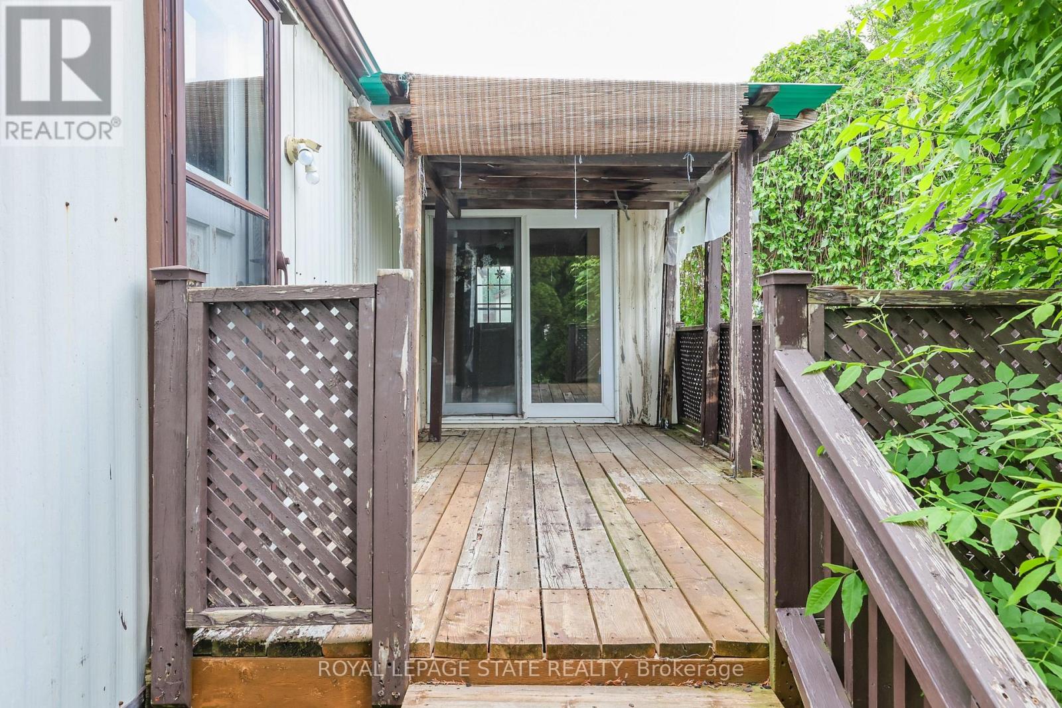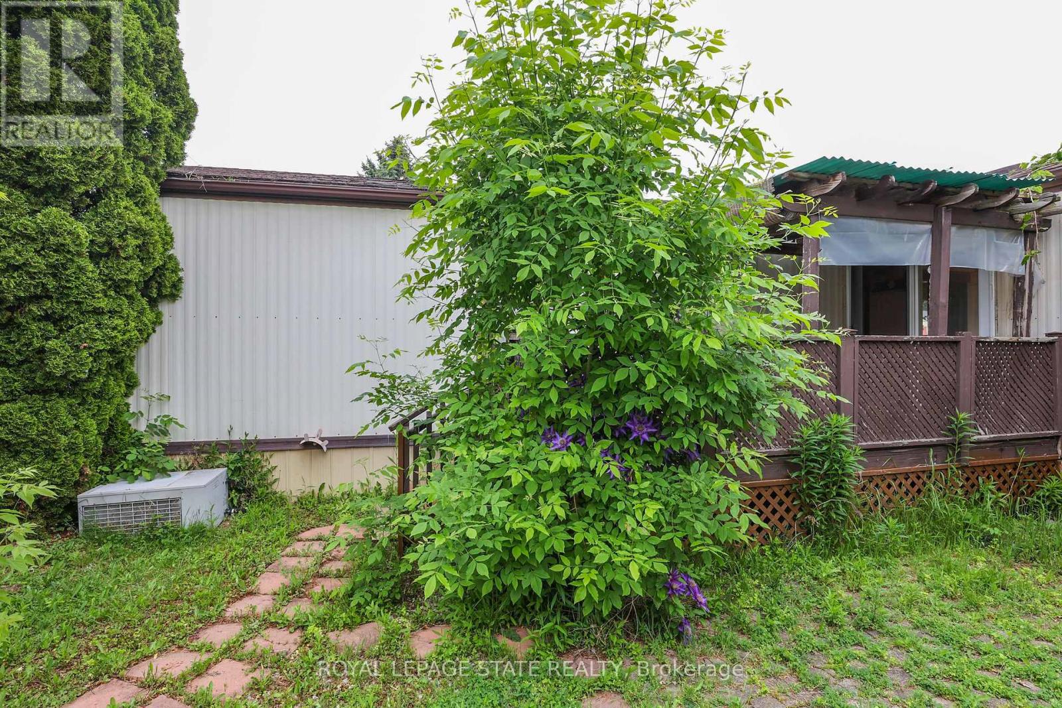2 Bedroom
1 Bathroom
700 - 1,100 ft2
Central Air Conditioning
Forced Air
$149,900
ATTENTION INVESTORS! Fantastic opportunity to own in the heart of Beamsville This 2-bedroom 1 bath modular home in Golden Acres Estates has a generous and OPEN CONCEPT layout and serves as an ideal blank slate for the new owner.. Whether you're a first-time buyer, looking to downsize, or seeking a renovation project, this home boasts remarkable potential for transformation. The monthly fee of $683.84 covers Water and Taxes. Nestled in the heart of Golden Horseshoe Estates, you'll enjoy a FANTASTIC CENTRAL LOCATION along the Niagara Fruit & Wine Route, just moments away from the QEW, excellent shopping, parks, and dining options. Plus, it's only 10 minutes from the Grimsby GO Station, 30 minutes to Niagara Falls and the US border, and an hour from Toronto! This home is priced to sell and will require new vinyl siding and deck replacement as per community guidelines. This is an estate sale and the unit is being sold in as is where is condition. (id:50976)
Property Details
|
MLS® Number
|
X12205268 |
|
Property Type
|
Single Family |
|
Community Name
|
982 - Beamsville |
|
Amenities Near By
|
Park, Place Of Worship |
|
Community Features
|
Community Centre |
|
Features
|
Carpet Free |
|
Parking Space Total
|
1 |
Building
|
Bathroom Total
|
1 |
|
Bedrooms Above Ground
|
2 |
|
Bedrooms Total
|
2 |
|
Age
|
31 To 50 Years |
|
Construction Style Other
|
Manufactured |
|
Cooling Type
|
Central Air Conditioning |
|
Exterior Finish
|
Steel |
|
Heating Fuel
|
Natural Gas |
|
Heating Type
|
Forced Air |
|
Size Interior
|
700 - 1,100 Ft2 |
|
Type
|
Modular |
|
Utility Water
|
Municipal Water |
Parking
Land
|
Acreage
|
No |
|
Land Amenities
|
Park, Place Of Worship |
|
Sewer
|
Sanitary Sewer |
|
Zoning Description
|
R1 |
Rooms
| Level |
Type |
Length |
Width |
Dimensions |
|
Main Level |
Primary Bedroom |
3.35 m |
3.12 m |
3.35 m x 3.12 m |
|
Main Level |
Bedroom |
3.05 m |
2.44 m |
3.05 m x 2.44 m |
|
Main Level |
Bathroom |
2.16 m |
2.36 m |
2.16 m x 2.36 m |
|
Main Level |
Kitchen |
4.01 m |
4.93 m |
4.01 m x 4.93 m |
|
Main Level |
Living Room |
4.01 m |
5 m |
4.01 m x 5 m |
Utilities
|
Electricity
|
Installed |
|
Sewer
|
Installed |
https://www.realtor.ca/real-estate/28435764/4452-jonathan-lane-lincoln-beamsville-982-beamsville



