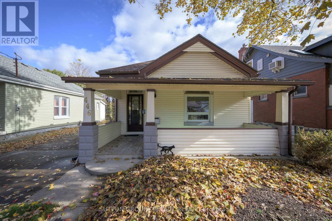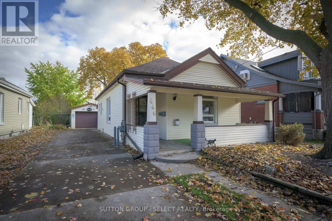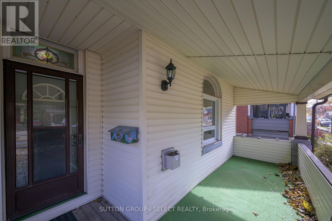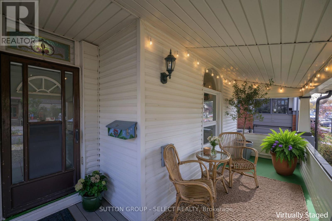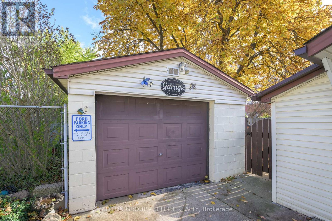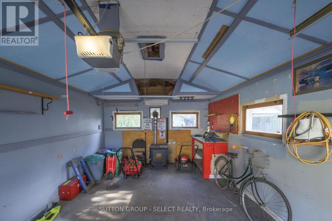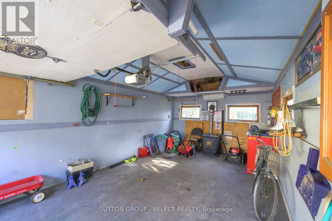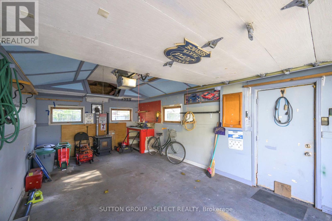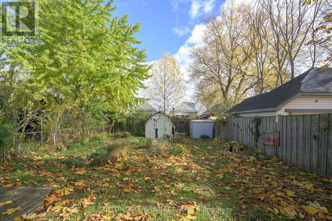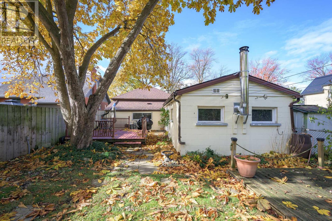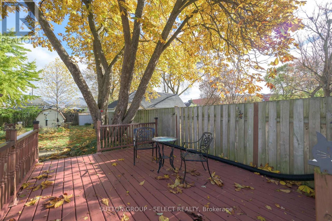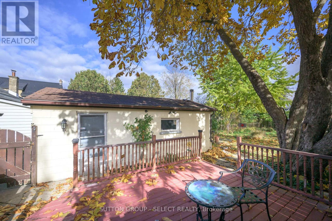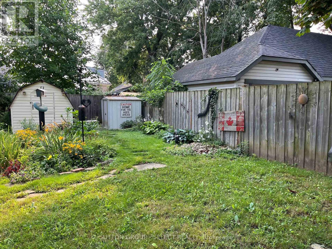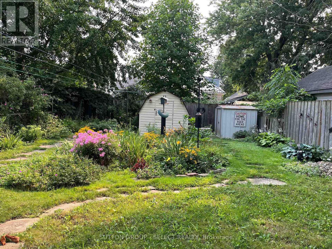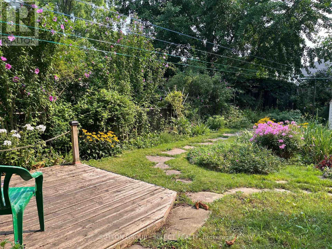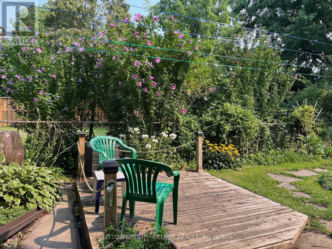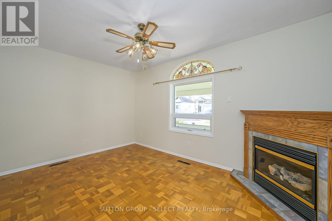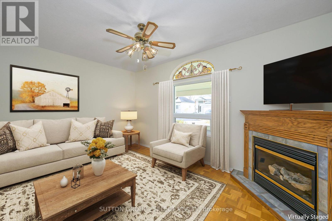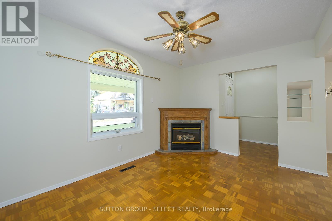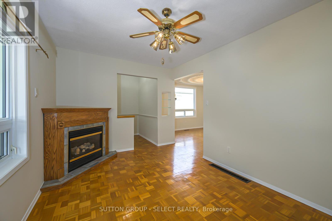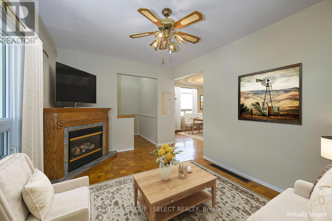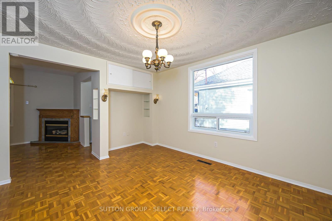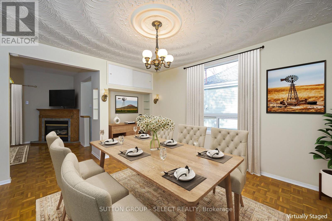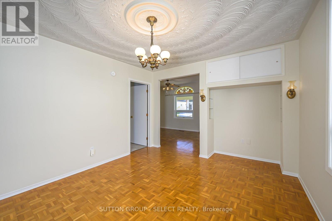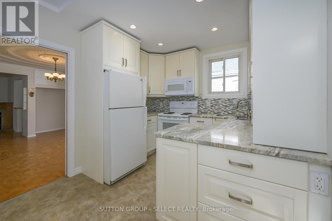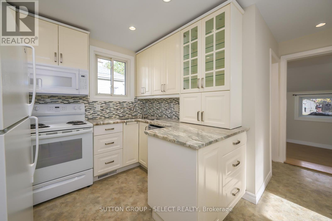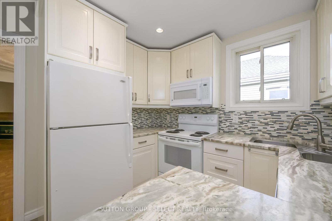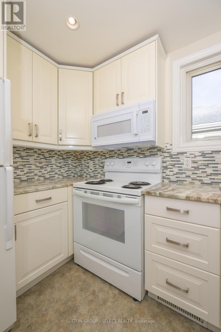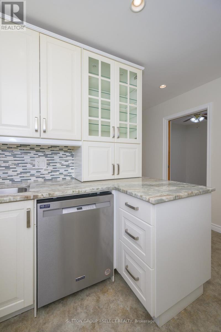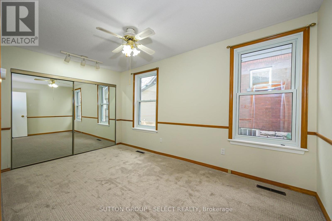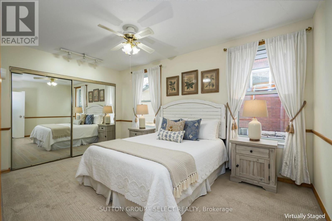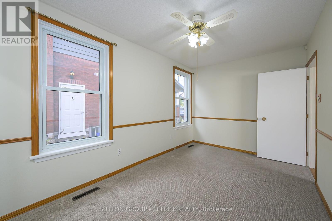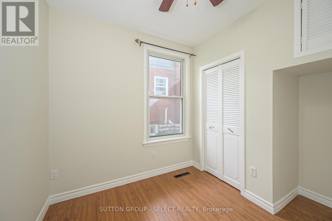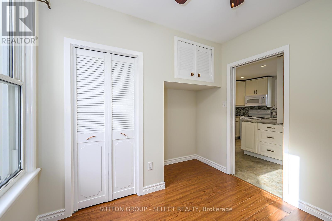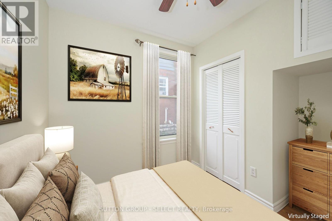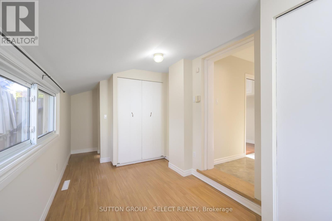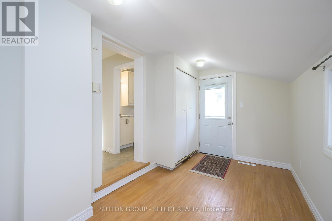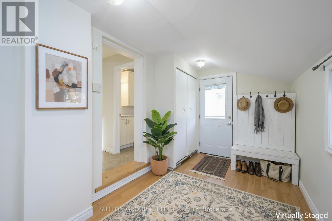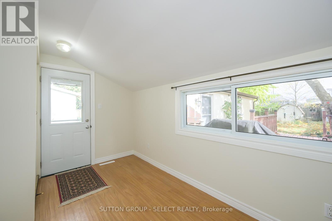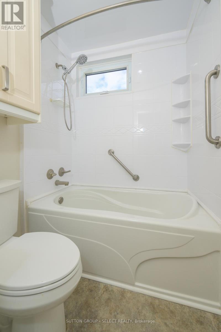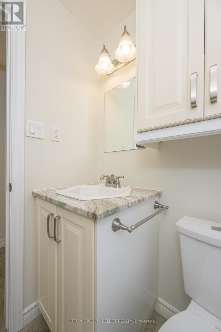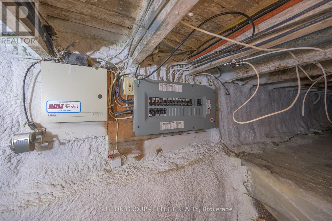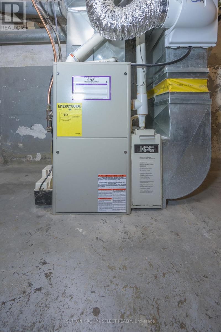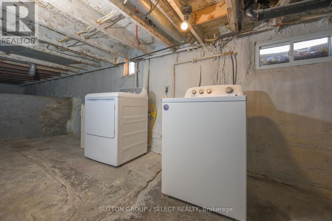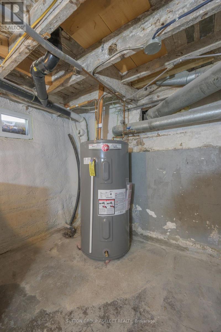2 Bedroom
1 Bathroom
700 - 1,100 ft2
Bungalow
Fireplace
Central Air Conditioning
Forced Air
$434,900
Move in ready bungalow in Old East! They don't get much better than this! This 2 bedroom, 1 bathroom bungalow is a sweet as they come. Freshly painted thru out, just move in & relax because everything is done! The cosy living room features a gas fireplace & large window w/ original stain glass transom overlooking the huge covered front porch. Well maintained parquet flooring in living room & the large dining room lend to the warmth & pride of ownership this home exudes. The dining room also features a large window allowing for plenty of light. The large primary bedroom has brand new carpeting and features a wall to wall closet & 2 large windows. The kitchen has been updated with warm white cabinetry & granite countertops, The smaller footprint has been maximized with clever pull outs & an efficient work triangle. The vented over the range microwave is new (never used), the dishwasher is newer. The corner stainless sink is provided with plenty of light from the nearby window. The second bedroom just off the kitchen features a generous closet and laminate flooring. The 4pc bath has been updated with a granite topped vanity, newer toilet & a bath fitter style bathub/shower with convenient grab bars. The mudroom features two large closets and overlooks the deep backyard. Laundry could be moved to mudroom from lower level.The exterior of the home is vinyl siding, Roof was replaced in 2021. The long concrete driveway leads to a 1-1/2 garage that is insulated & oversized (14' x 24-1/2') There are also two garden sheds on the property and room for a garden. The yard is fully fenced & features a recently painted wood deck and natural gas bbq. Laundry is in the lower level in the unfinished partial basement. The basement has been spray foamed for extra insulating value. The furnace was replaced in 2016, AC in 2015. Steps from the new Kellogg's entertainment complex, bus rapid transit, this low maintenance home is perfect for a young urban professional. (id:50976)
Property Details
|
MLS® Number
|
X12527582 |
|
Property Type
|
Single Family |
|
Community Name
|
East G |
|
Amenities Near By
|
Public Transit, Park |
|
Community Features
|
Community Centre |
|
Equipment Type
|
Water Heater - Electric, Water Heater |
|
Features
|
Flat Site |
|
Parking Space Total
|
4 |
|
Rental Equipment Type
|
Water Heater - Electric, Water Heater |
|
Structure
|
Porch, Deck, Shed |
Building
|
Bathroom Total
|
1 |
|
Bedrooms Above Ground
|
2 |
|
Bedrooms Total
|
2 |
|
Age
|
100+ Years |
|
Amenities
|
Fireplace(s) |
|
Appliances
|
Dishwasher, Dryer, Microwave, Hood Fan, Stove, Washer, Refrigerator |
|
Architectural Style
|
Bungalow |
|
Basement Development
|
Unfinished |
|
Basement Type
|
Partial (unfinished) |
|
Construction Style Attachment
|
Detached |
|
Cooling Type
|
Central Air Conditioning |
|
Exterior Finish
|
Vinyl Siding |
|
Fireplace Present
|
Yes |
|
Fireplace Total
|
1 |
|
Flooring Type
|
Parquet, Laminate |
|
Foundation Type
|
Block |
|
Heating Fuel
|
Natural Gas |
|
Heating Type
|
Forced Air |
|
Stories Total
|
1 |
|
Size Interior
|
700 - 1,100 Ft2 |
|
Type
|
House |
|
Utility Water
|
Municipal Water |
Parking
Land
|
Acreage
|
No |
|
Fence Type
|
Fully Fenced, Fenced Yard |
|
Land Amenities
|
Public Transit, Park |
|
Sewer
|
Sanitary Sewer |
|
Size Depth
|
146 Ft ,9 In |
|
Size Frontage
|
33 Ft |
|
Size Irregular
|
33 X 146.8 Ft |
|
Size Total Text
|
33 X 146.8 Ft |
|
Zoning Description
|
R2-2 |
Rooms
| Level |
Type |
Length |
Width |
Dimensions |
|
Main Level |
Foyer |
1.2192 m |
1.8288 m |
1.2192 m x 1.8288 m |
|
Main Level |
Living Room |
3.0226 m |
4.4196 m |
3.0226 m x 4.4196 m |
|
Main Level |
Dining Room |
3.8608 m |
3.429 m |
3.8608 m x 3.429 m |
|
Main Level |
Primary Bedroom |
2.8194 m |
3.4036 m |
2.8194 m x 3.4036 m |
|
Main Level |
Kitchen |
2.667 m |
4.6228 m |
2.667 m x 4.6228 m |
|
Main Level |
Bedroom 2 |
2.6416 m |
2.3368 m |
2.6416 m x 2.3368 m |
|
Main Level |
Mud Room |
4.3434 m |
2.286 m |
4.3434 m x 2.286 m |
https://www.realtor.ca/real-estate/29086127/446-dorinda-street-london-east-east-g-east-g



