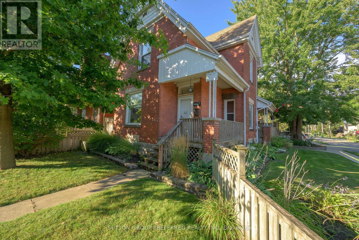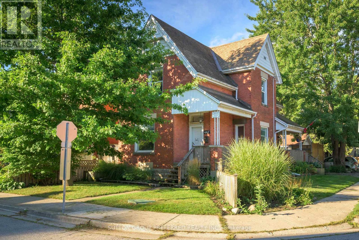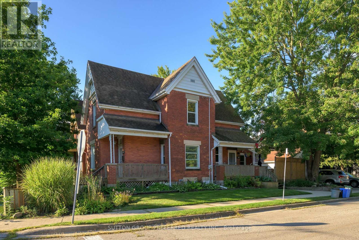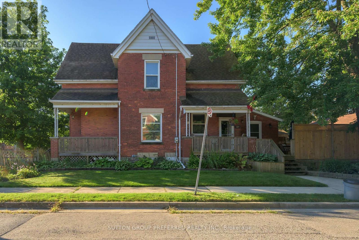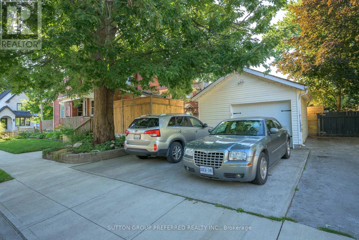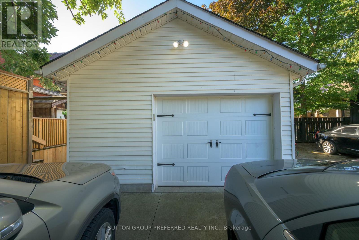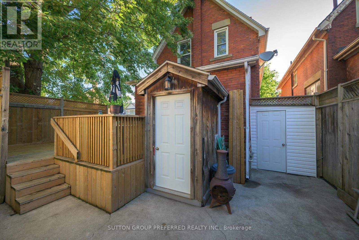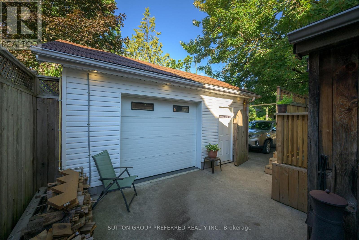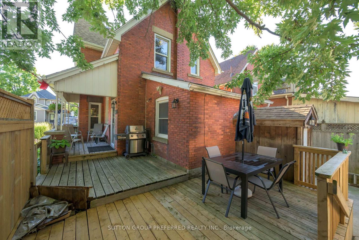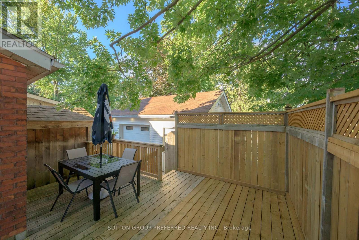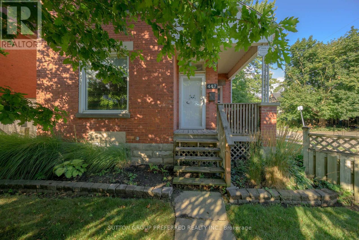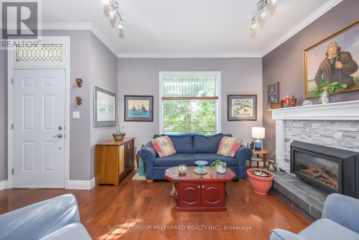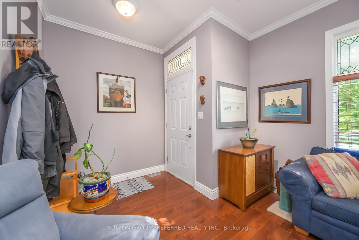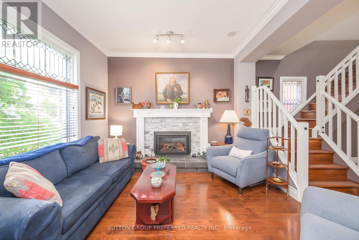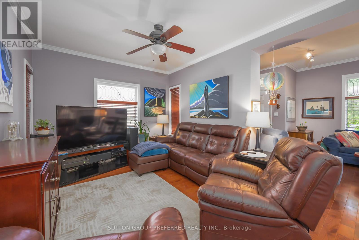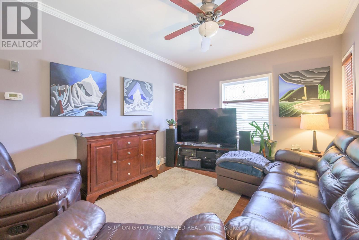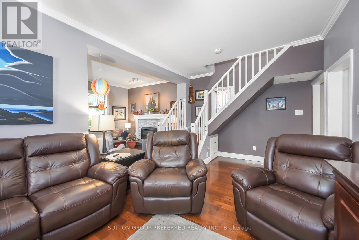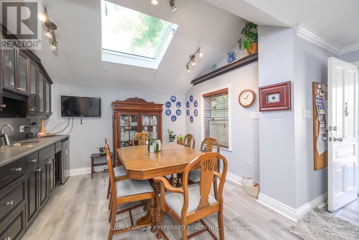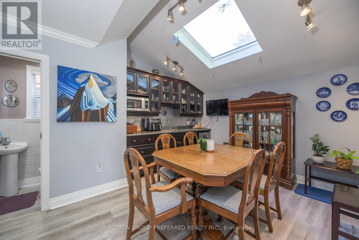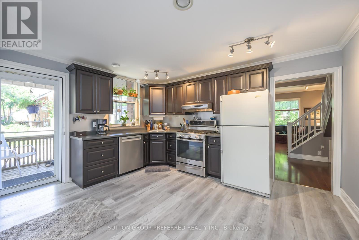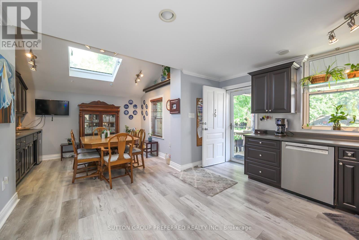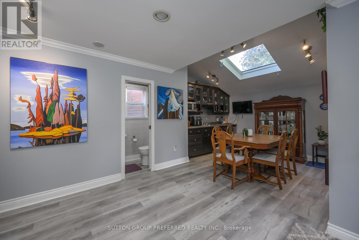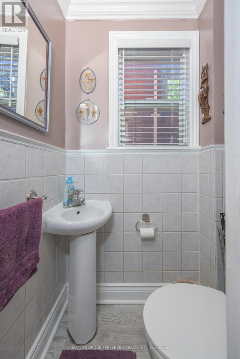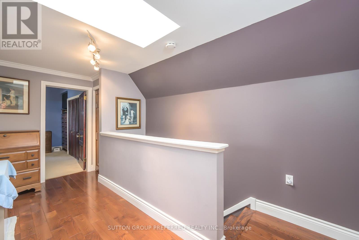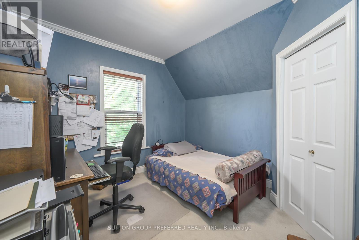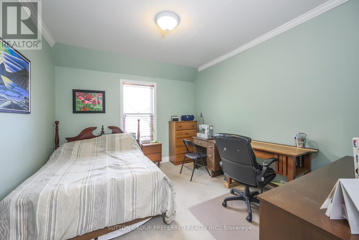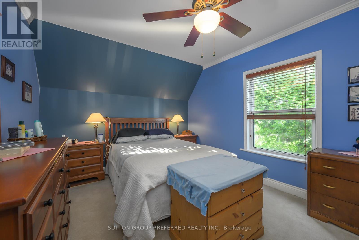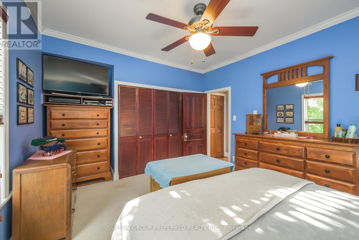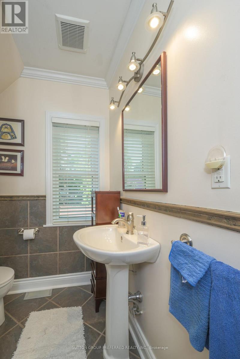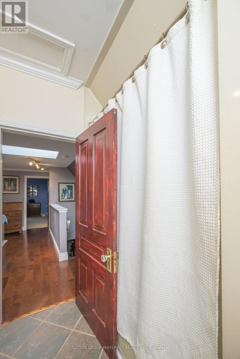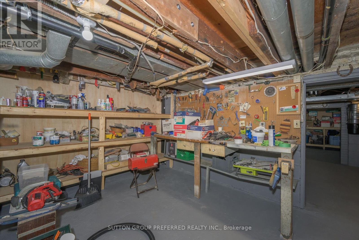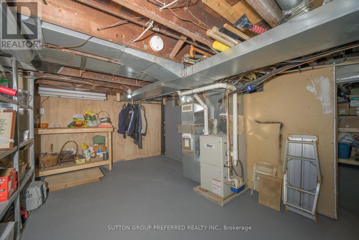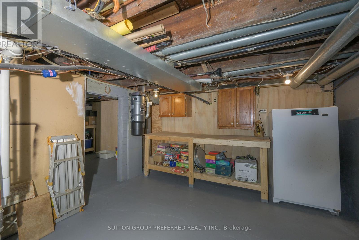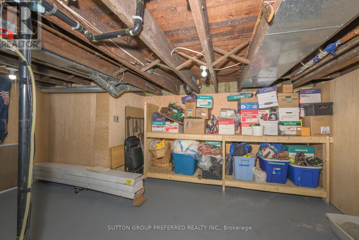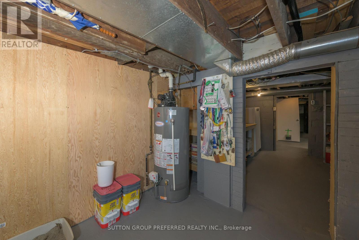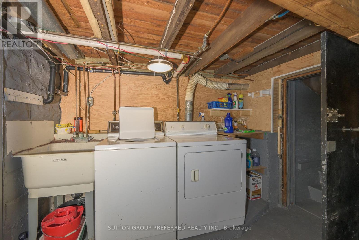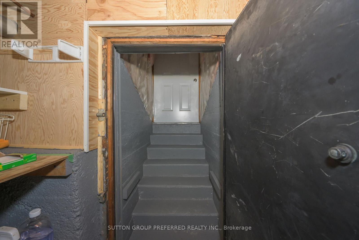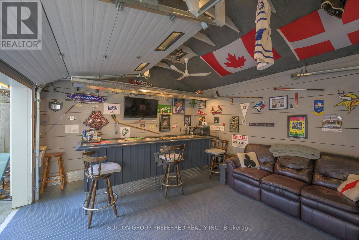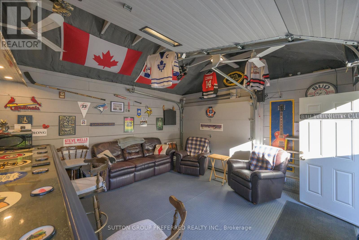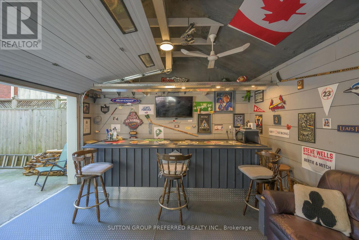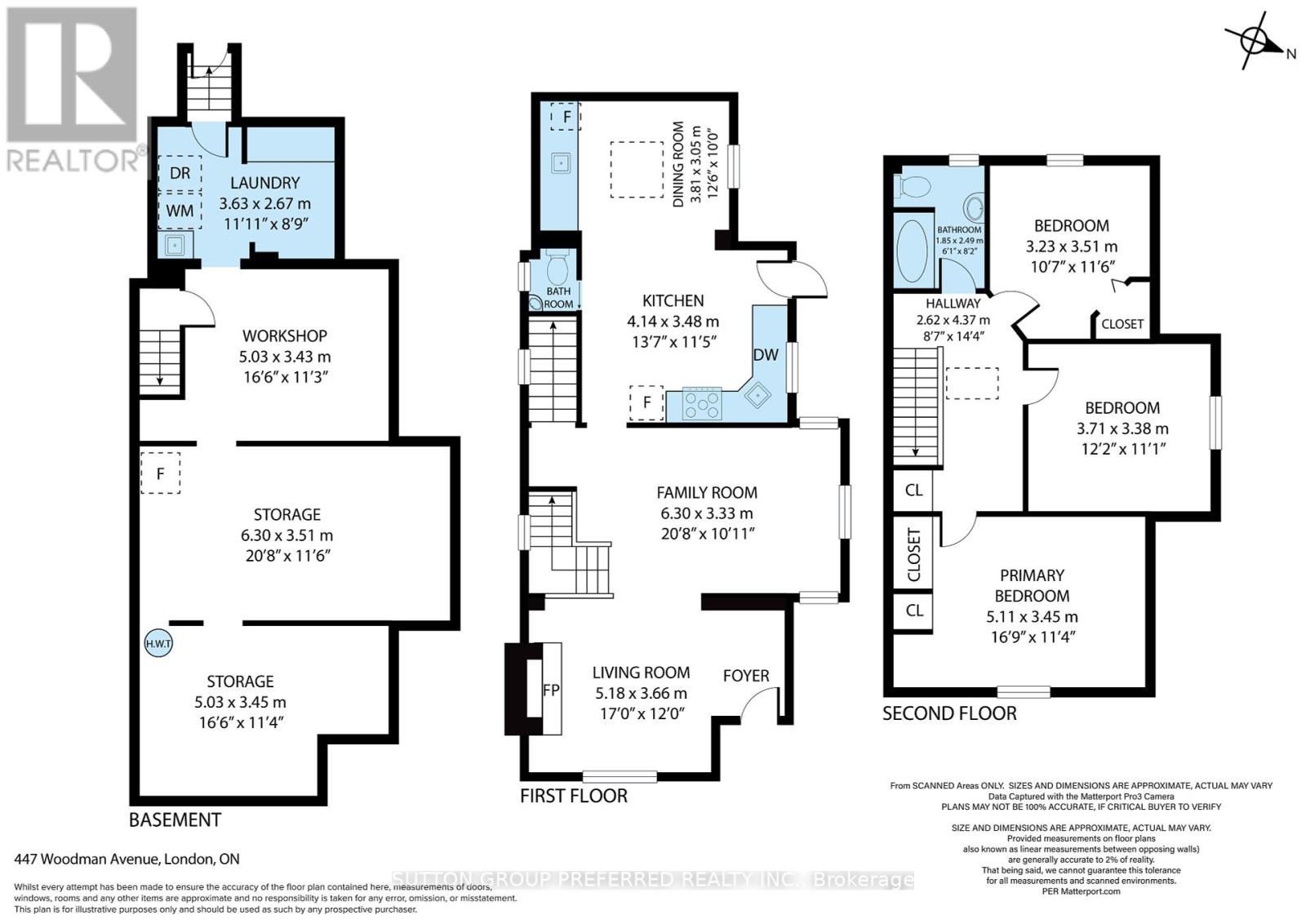3 Bedroom
2 Bathroom
1,500 - 2,000 ft2
Fireplace
Central Air Conditioning
Forced Air
Landscaped
$674,900
OLD EAST BEAUTY! Updated spacious 3 bedroom 2 bathroom 2 storey home. Large eat-in kitchen. Good sized living room. Separate family room area. Hardwood flooring in living/dining room. Lower level laundry, outside access to the lower level, workshop area, lots of storage space, 200 amp panel, Furnace and c/air approx 10 years old, roof 12 years old. Windows updated. Sewer lines updated to the street. Detached garage has been turned into an amazing man cave set up with a bar - easily used as a garage/workshop again. Great side/rear deck and patio. Large shed. Great home - close to Western Fair market, The Factory, restaurants, Old East Village, bus routes and easy access to Downtown London. (id:50976)
Property Details
|
MLS® Number
|
X12372081 |
|
Property Type
|
Single Family |
|
Community Name
|
East G |
|
Amenities Near By
|
Public Transit |
|
Equipment Type
|
Water Heater |
|
Parking Space Total
|
4 |
|
Rental Equipment Type
|
Water Heater |
|
Structure
|
Deck, Porch, Shed |
Building
|
Bathroom Total
|
2 |
|
Bedrooms Above Ground
|
3 |
|
Bedrooms Total
|
3 |
|
Age
|
100+ Years |
|
Amenities
|
Fireplace(s) |
|
Appliances
|
Garage Door Opener Remote(s), Central Vacuum, Dryer, Stove, Washer, Refrigerator |
|
Basement Features
|
Walk-up |
|
Basement Type
|
Full |
|
Construction Style Attachment
|
Detached |
|
Cooling Type
|
Central Air Conditioning |
|
Exterior Finish
|
Brick |
|
Fire Protection
|
Smoke Detectors |
|
Fireplace Present
|
Yes |
|
Fireplace Total
|
1 |
|
Fireplace Type
|
Insert |
|
Foundation Type
|
Block |
|
Half Bath Total
|
1 |
|
Heating Fuel
|
Natural Gas |
|
Heating Type
|
Forced Air |
|
Stories Total
|
2 |
|
Size Interior
|
1,500 - 2,000 Ft2 |
|
Type
|
House |
|
Utility Water
|
Municipal Water |
Parking
Land
|
Acreage
|
No |
|
Fence Type
|
Fenced Yard |
|
Land Amenities
|
Public Transit |
|
Landscape Features
|
Landscaped |
|
Sewer
|
Sanitary Sewer |
|
Size Depth
|
93 Ft |
|
Size Frontage
|
31 Ft |
|
Size Irregular
|
31 X 93 Ft |
|
Size Total Text
|
31 X 93 Ft |
|
Zoning Description
|
R2-2 |
Rooms
| Level |
Type |
Length |
Width |
Dimensions |
|
Second Level |
Primary Bedroom |
4.33 m |
3.44 m |
4.33 m x 3.44 m |
|
Second Level |
Bedroom 2 |
3.51 m |
3.26 m |
3.51 m x 3.26 m |
|
Second Level |
Bedroom 3 |
3.66 m |
3.34 m |
3.66 m x 3.34 m |
|
Lower Level |
Workshop |
4.19 m |
3.4 m |
4.19 m x 3.4 m |
|
Lower Level |
Utility Room |
5.05 m |
3.4 m |
5.05 m x 3.4 m |
|
Lower Level |
Laundry Room |
3.6 m |
2.68 m |
3.6 m x 2.68 m |
|
Main Level |
Foyer |
2.09 m |
1.6 m |
2.09 m x 1.6 m |
|
Main Level |
Living Room |
3.67 m |
3.58 m |
3.67 m x 3.58 m |
|
Main Level |
Family Room |
5.49 m |
3.38 m |
5.49 m x 3.38 m |
|
Main Level |
Kitchen |
4.11 m |
3.49 m |
4.11 m x 3.49 m |
|
Main Level |
Dining Room |
3.61 m |
3.06 m |
3.61 m x 3.06 m |
https://www.realtor.ca/real-estate/28794755/447-woodman-avenue-london-east-east-g-east-g



