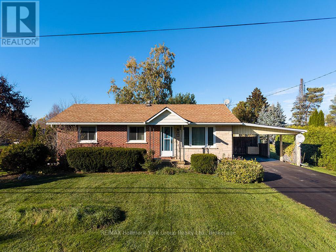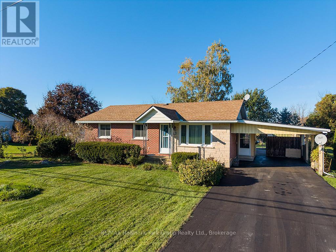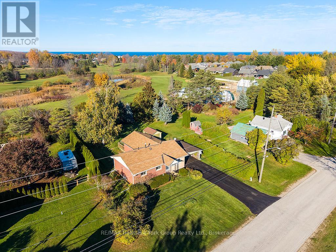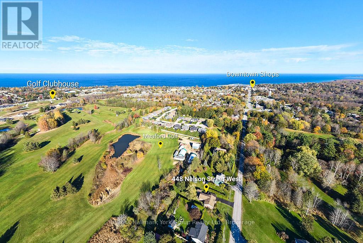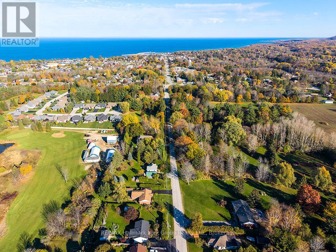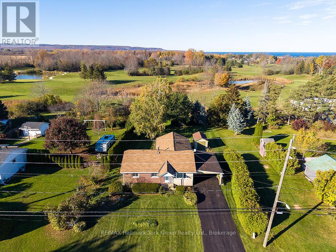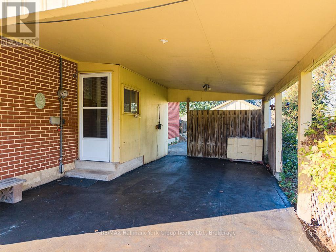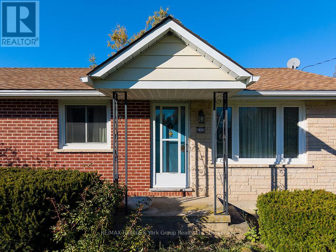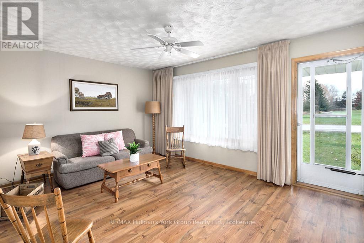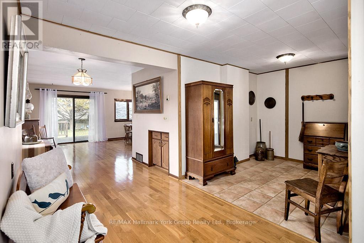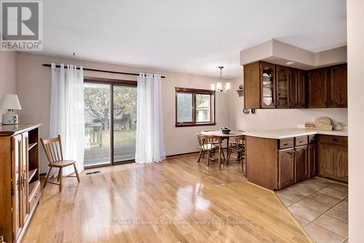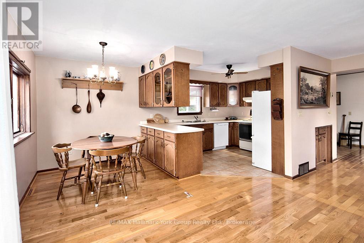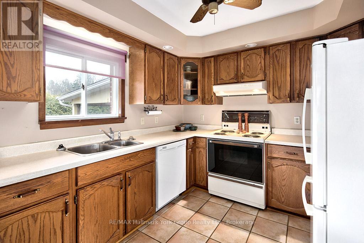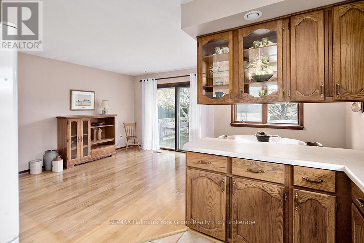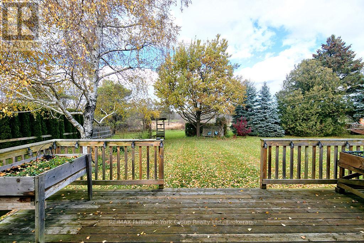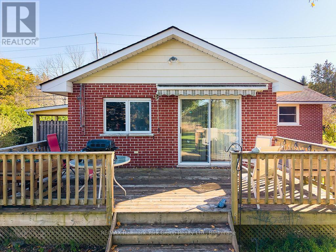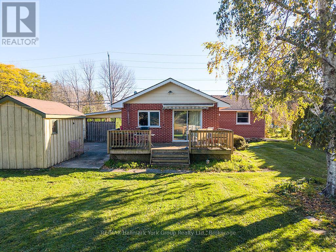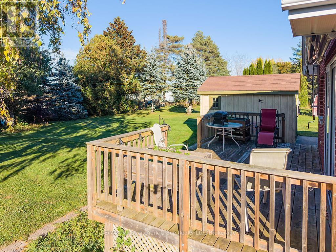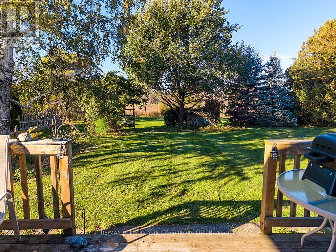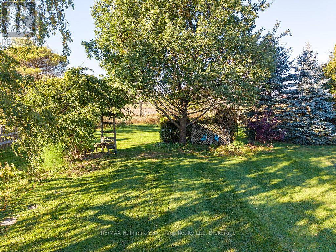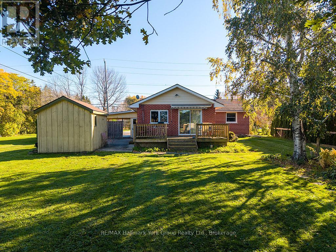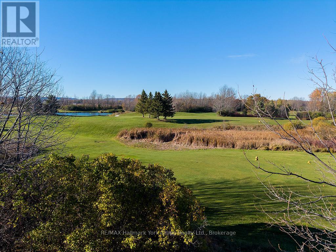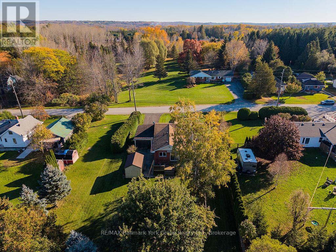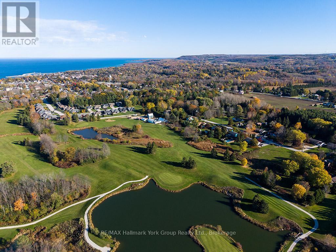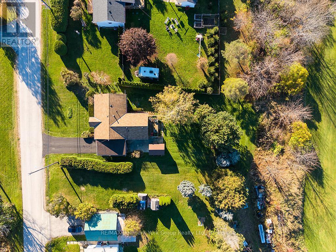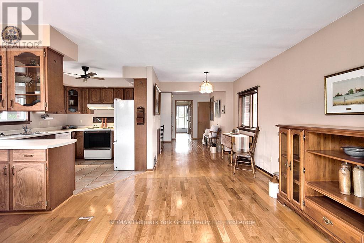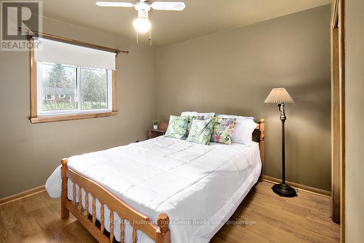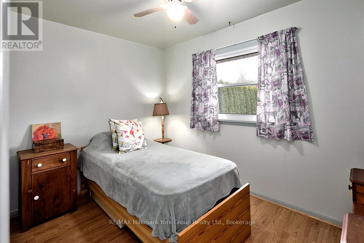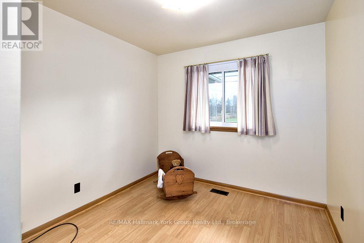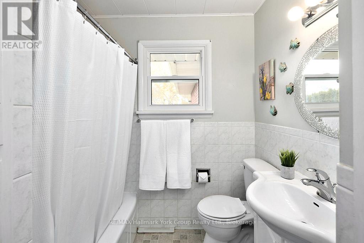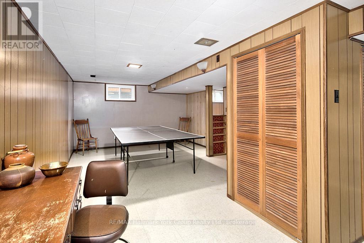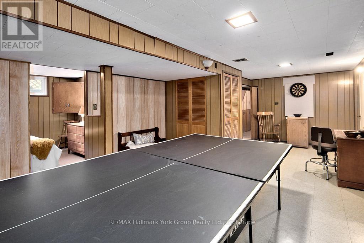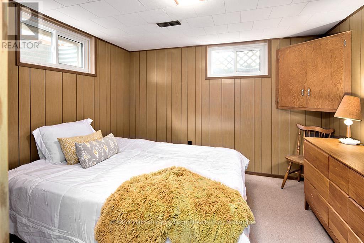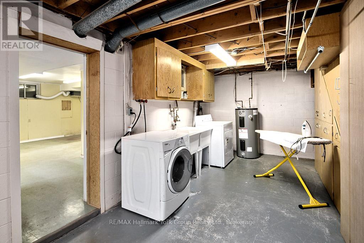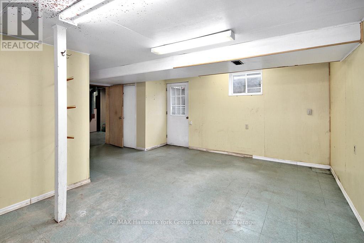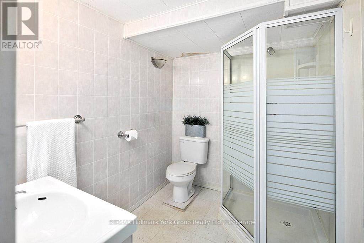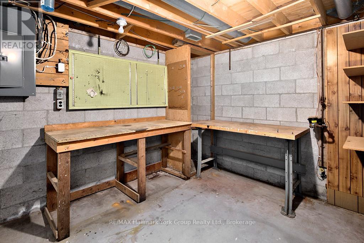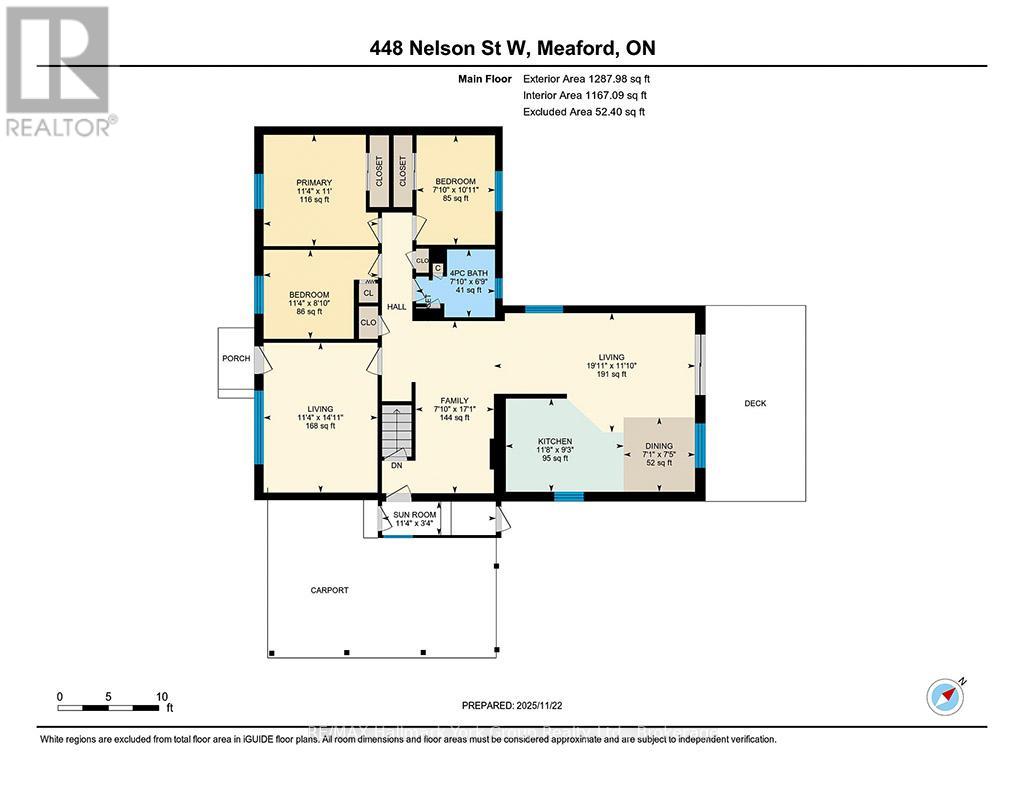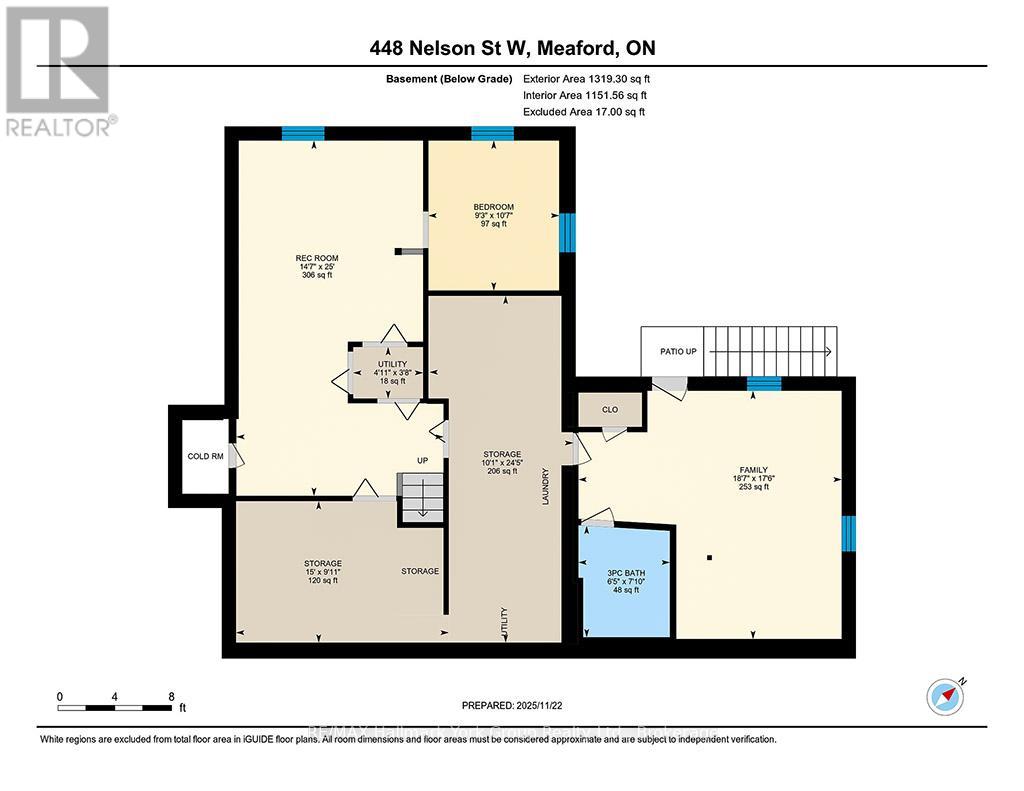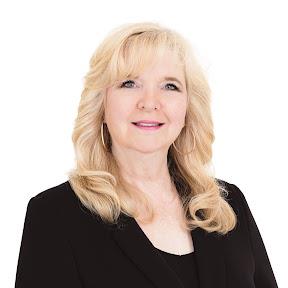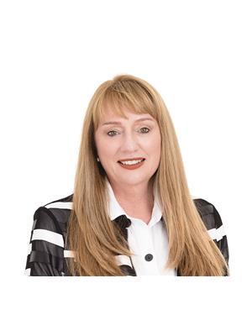4 Bedroom
2 Bathroom
1,100 - 1,500 ft2
Bungalow
None
Forced Air
$599,900
Prime Meaford Living - Location, location! This charming brick bungalow with 3+1 bedrooms is the perfect blend of comfort, convenience, and lifestyle. Situated just minutes from Meaford's historic downtown, Meaford Hall, Georgian Bay, the waterfront, marina, restaurants, shopping, library, hospital, and a variety of local attractions including apple orchards, wineries, and scenic trails, this home places you in the heart of everything the area has to offer. You're also only a short drive to Thornbury, Blue Mountain Village, and nearby ski hills, making it an excellent year-round retreat. Nestled on a peaceful street and backing onto the Meaford Golf Course, the property provides a tranquil setting with beautiful views and privacy. Inside, you'll find gleaming hardwood floors, a bright and spacious kitchen and dining area with a walkout to the deck-perfect for entertaining or enjoying your morning coffee. With 2 bathrooms and a fully finished lower level ideal for in-laws, extended family, or additional living space, this home offers flexibility for a variety of lifestyles. A large driveway, bonus carport, and mature lot add to the overall convenience and appeal. Whether you're a first-time buyer, downsizing, or simply looking for a well-located home in a vibrant community, this property delivers outstanding value. The price is right-don't miss this opportunity! (id:50976)
Property Details
|
MLS® Number
|
X12573600 |
|
Property Type
|
Single Family |
|
Community Name
|
Meaford |
|
Amenities Near By
|
Beach, Golf Nearby, Park, Ski Area, Hospital |
|
Parking Space Total
|
7 |
|
Structure
|
Deck |
Building
|
Bathroom Total
|
2 |
|
Bedrooms Above Ground
|
3 |
|
Bedrooms Below Ground
|
1 |
|
Bedrooms Total
|
4 |
|
Age
|
51 To 99 Years |
|
Appliances
|
Dishwasher, Dryer, Water Heater, Stove, Washer, Refrigerator |
|
Architectural Style
|
Bungalow |
|
Basement Development
|
Finished |
|
Basement Features
|
Separate Entrance |
|
Basement Type
|
N/a (finished), N/a |
|
Construction Style Attachment
|
Detached |
|
Cooling Type
|
None |
|
Exterior Finish
|
Brick |
|
Foundation Type
|
Block, Poured Concrete |
|
Heating Fuel
|
Natural Gas |
|
Heating Type
|
Forced Air |
|
Stories Total
|
1 |
|
Size Interior
|
1,100 - 1,500 Ft2 |
|
Type
|
House |
|
Utility Water
|
Municipal Water |
Parking
Land
|
Acreage
|
No |
|
Land Amenities
|
Beach, Golf Nearby, Park, Ski Area, Hospital |
|
Sewer
|
Septic System |
|
Size Depth
|
150 Ft |
|
Size Frontage
|
75 Ft |
|
Size Irregular
|
75 X 150 Ft |
|
Size Total Text
|
75 X 150 Ft |
|
Zoning Description
|
D |
Rooms
| Level |
Type |
Length |
Width |
Dimensions |
|
Basement |
Recreational, Games Room |
7.63 m |
4.45 m |
7.63 m x 4.45 m |
|
Basement |
Family Room |
5.33 m |
5.65 m |
5.33 m x 5.65 m |
|
Basement |
Bathroom |
2.39 m |
1.96 m |
2.39 m x 1.96 m |
|
Basement |
Other |
7.44 m |
3.08 m |
7.44 m x 3.08 m |
|
Basement |
Bedroom |
3.22 m |
2.81 m |
3.22 m x 2.81 m |
|
Basement |
Other |
3.04 m |
4.57 m |
3.04 m x 4.57 m |
|
Basement |
Utility Room |
1.11 m |
1.5 m |
1.11 m x 1.5 m |
|
Main Level |
Living Room |
3.61 m |
6.08 m |
3.61 m x 6.08 m |
|
Main Level |
Dining Room |
2.25 m |
2.16 m |
2.25 m x 2.16 m |
|
Main Level |
Kitchen |
2.82 m |
3.56 m |
2.82 m x 3.56 m |
|
Main Level |
Family Room |
5.21 m |
3.56 m |
5.21 m x 3.56 m |
|
Main Level |
Primary Bedroom |
3.37 m |
3.46 m |
3.37 m x 3.46 m |
|
Main Level |
Bedroom |
2.69 m |
3.46 m |
2.69 m x 3.46 m |
|
Main Level |
Bedroom |
3.32 m |
2.38 m |
3.32 m x 2.38 m |
|
Main Level |
Sunroom |
1.01 m |
3.44 m |
1.01 m x 3.44 m |
|
Main Level |
Bathroom |
2.05 m |
2.39 m |
2.05 m x 2.39 m |
|
Main Level |
Living Room |
4.53 m |
3.45 m |
4.53 m x 3.45 m |
https://www.realtor.ca/real-estate/29133656/448-nelson-street-w-meaford-meaford



