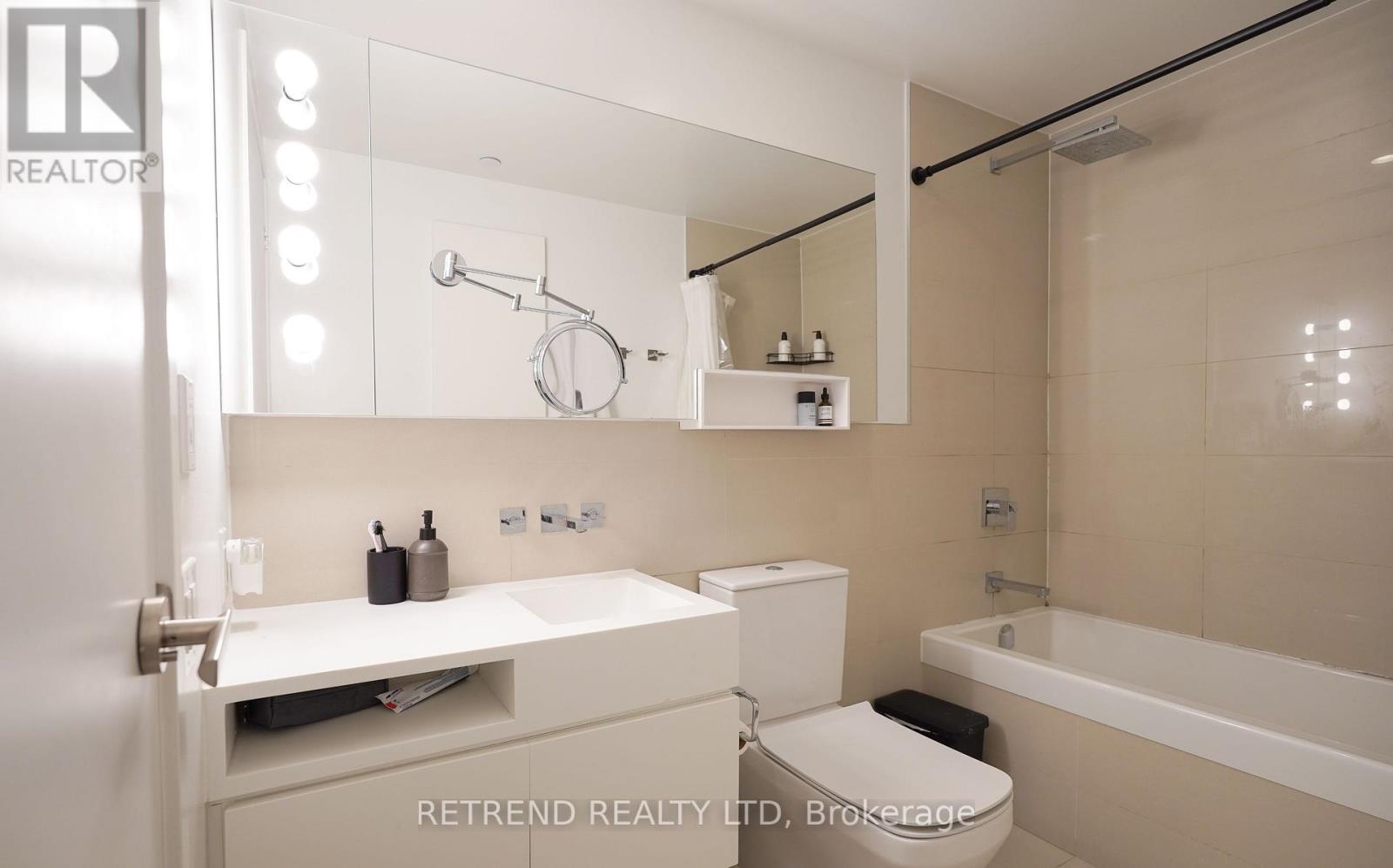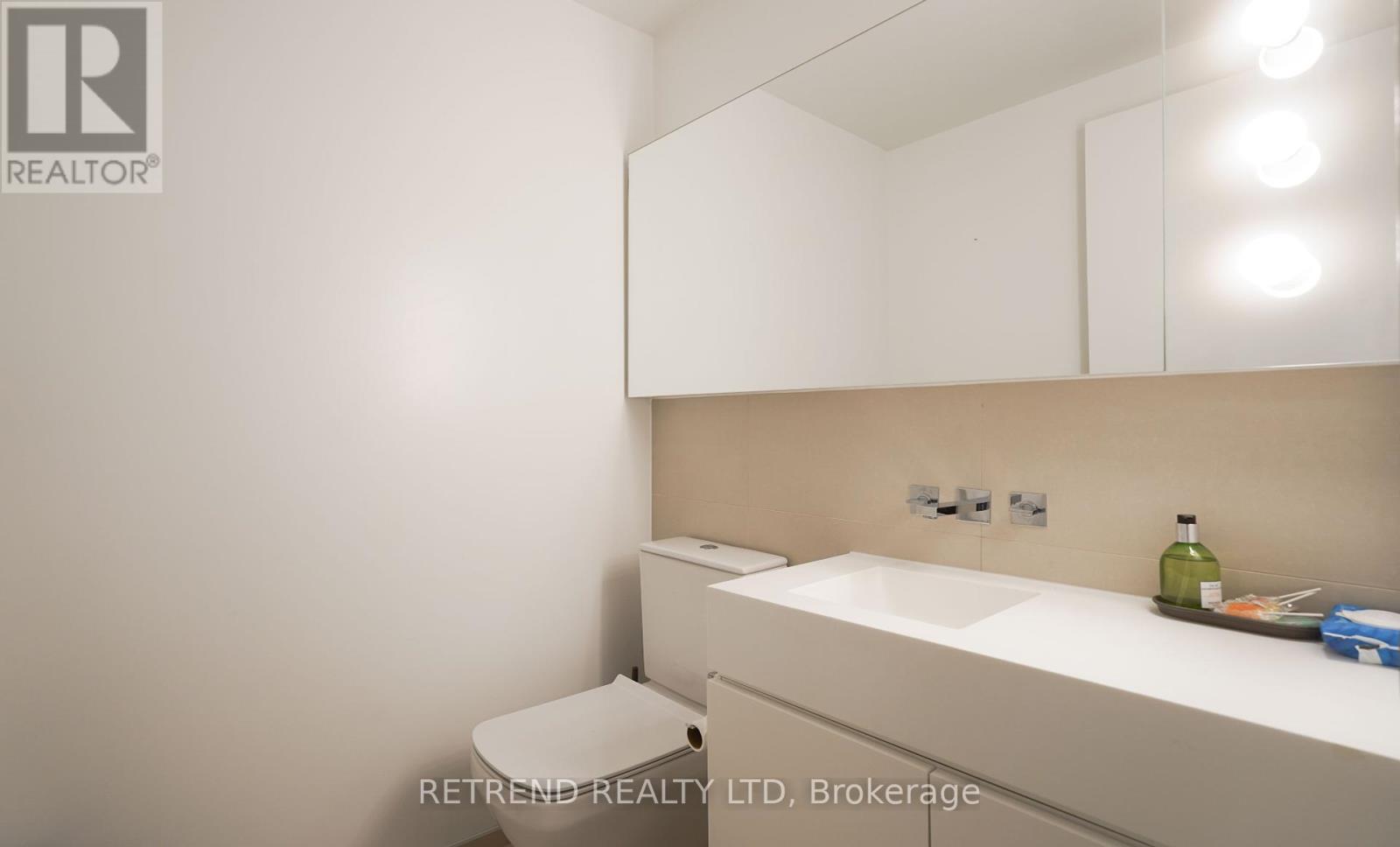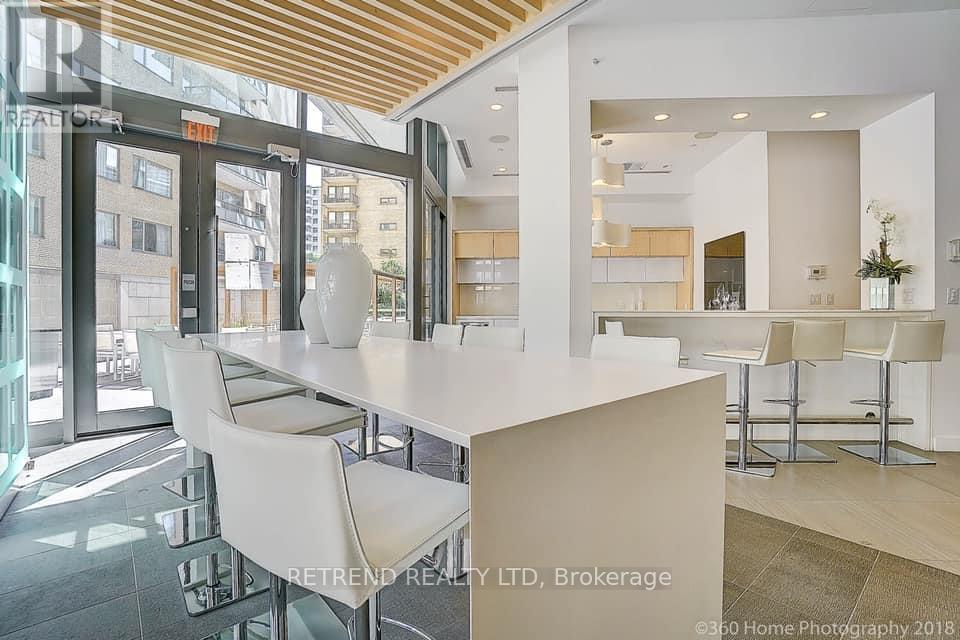2 Bedroom
2 Bathroom
500 - 599 ft2
Central Air Conditioning
Forced Air
$579,000Maintenance, Heat, Water, Insurance, Common Area Maintenance
$459 Monthly
Luxury Chaz Yorkville Condo Just Steps from Yonge & Bloor. Live in one of Torontos most prestigious neighborhoods Yorkville, just a 2-minute walk to the new Yonge/Bloor Subway Station exit. This beautifully designed 580 sq ft suite offers a smart, efficient layout with no wasted space, featuring 1 bedroom + den, 2 bathrooms, and a spacious balcony. Enjoy open-concept living with 9-foot ceilings, floor-to-ceiling windows, and a chef-inspired kitchen complete with integrated and stainless steel appliances. Premium Building Amenities:24-hour concierge, state-of-the-art fitness centre, business centre, games room, 3D & sports theatres, billiards, steam rooms, pet spa, outdoor terrace with BBQ area, party/meeting rooms, and the exclusive two-storey Chaz Club on the 36th & 37th floors with expansive balcony and stunning views of the CN Tower, city skyline, and lake. Unbeatable Location: Close to the University of Toronto, public library, museums, Queen's Park, and more.Low maintenance fees per square foot. (id:50976)
Property Details
|
MLS® Number
|
C12151633 |
|
Property Type
|
Single Family |
|
Community Name
|
Church-Yonge Corridor |
|
Community Features
|
Pet Restrictions |
|
Features
|
Balcony, Carpet Free |
Building
|
Bathroom Total
|
2 |
|
Bedrooms Above Ground
|
1 |
|
Bedrooms Below Ground
|
1 |
|
Bedrooms Total
|
2 |
|
Amenities
|
Storage - Locker |
|
Appliances
|
Blinds, Cooktop, Dishwasher, Dryer, Microwave, Oven, Washer, Window Coverings, Refrigerator |
|
Cooling Type
|
Central Air Conditioning |
|
Exterior Finish
|
Concrete |
|
Flooring Type
|
Laminate |
|
Half Bath Total
|
1 |
|
Heating Fuel
|
Natural Gas |
|
Heating Type
|
Forced Air |
|
Size Interior
|
500 - 599 Ft2 |
|
Type
|
Apartment |
Parking
Land
Rooms
| Level |
Type |
Length |
Width |
Dimensions |
|
Flat |
Living Room |
3.23 m |
3.2 m |
3.23 m x 3.2 m |
|
Flat |
Dining Room |
4.05 m |
1.83 m |
4.05 m x 1.83 m |
|
Flat |
Primary Bedroom |
3.2 m |
2.86 m |
3.2 m x 2.86 m |
|
Flat |
Kitchen |
4.05 m |
1.83 m |
4.05 m x 1.83 m |
https://www.realtor.ca/real-estate/28319683/45-45-charles-street-e-toronto-church-yonge-corridor-church-yonge-corridor




































