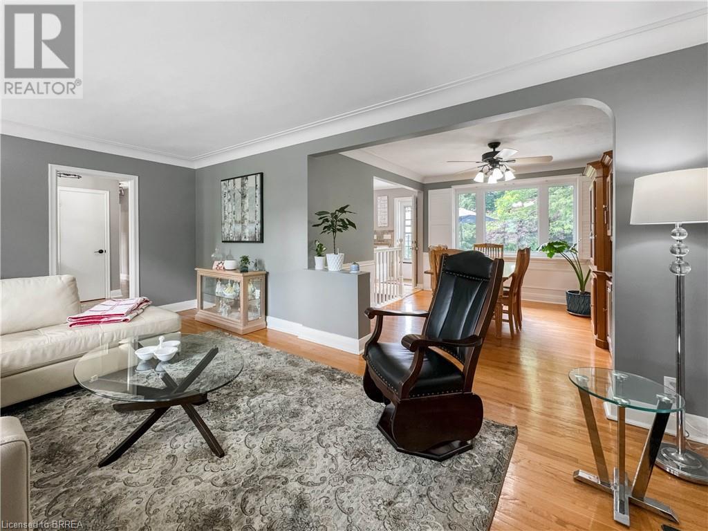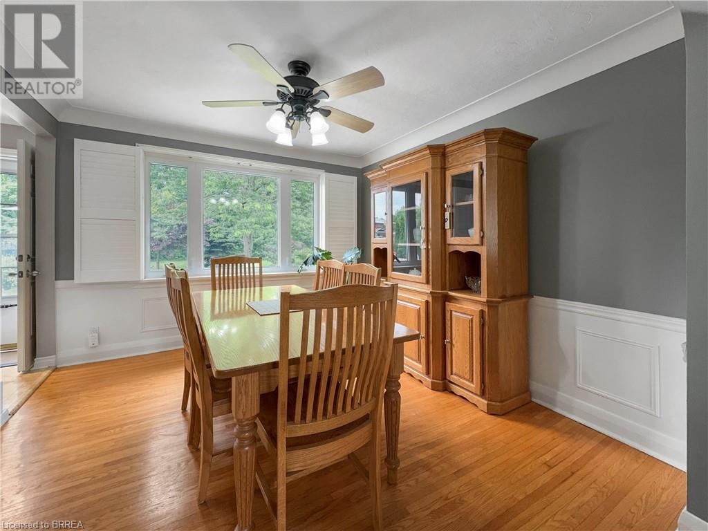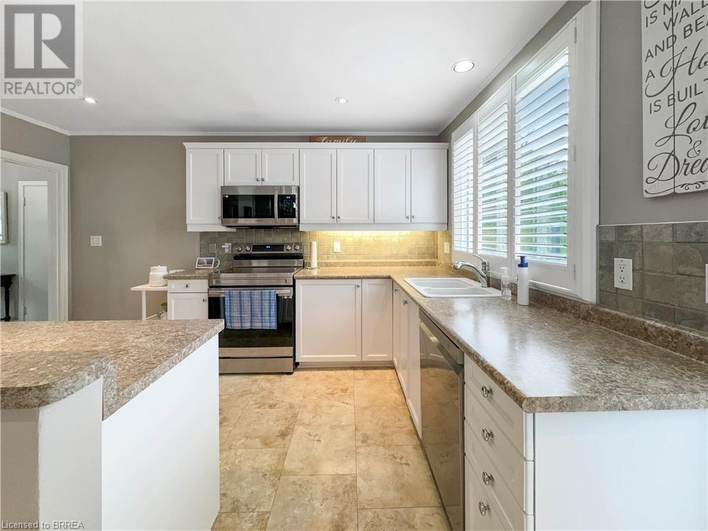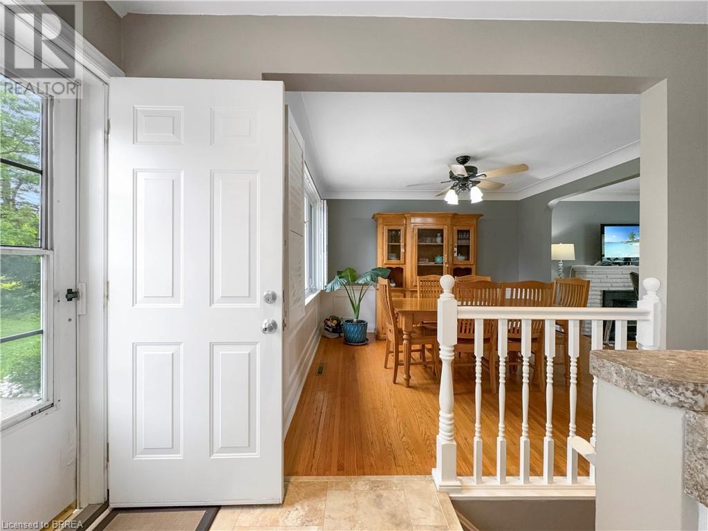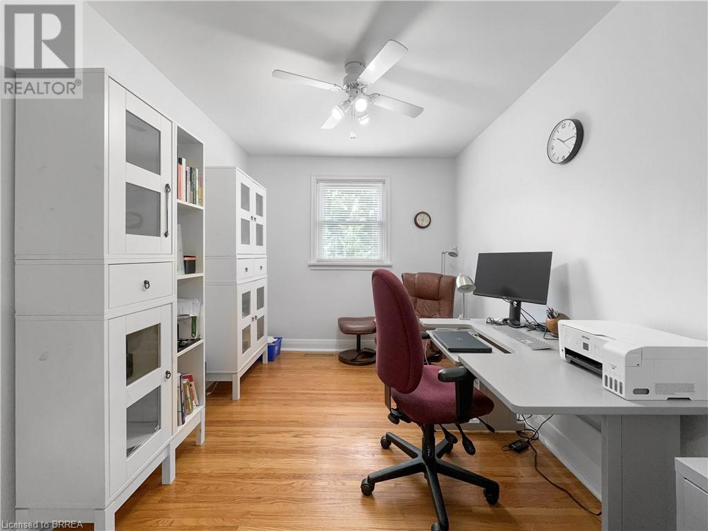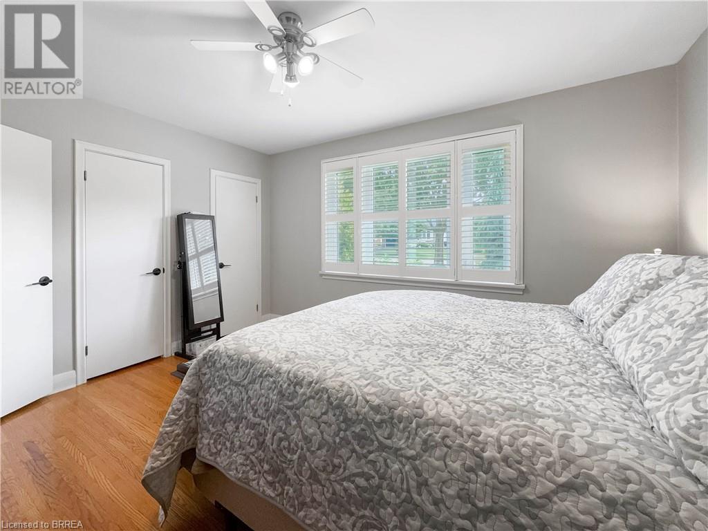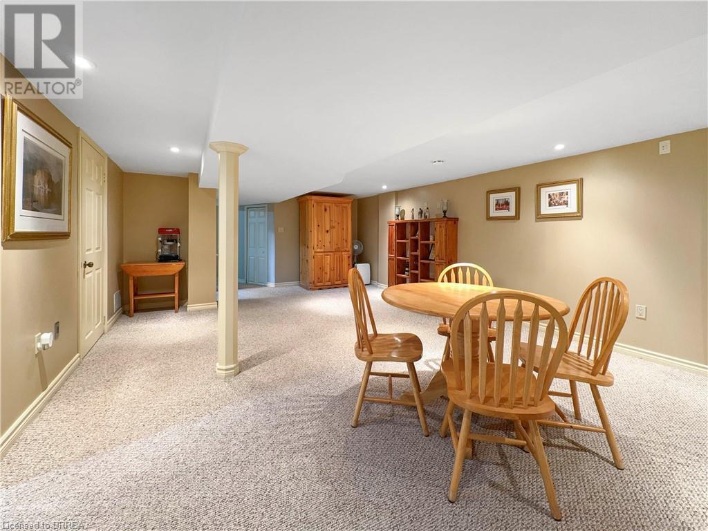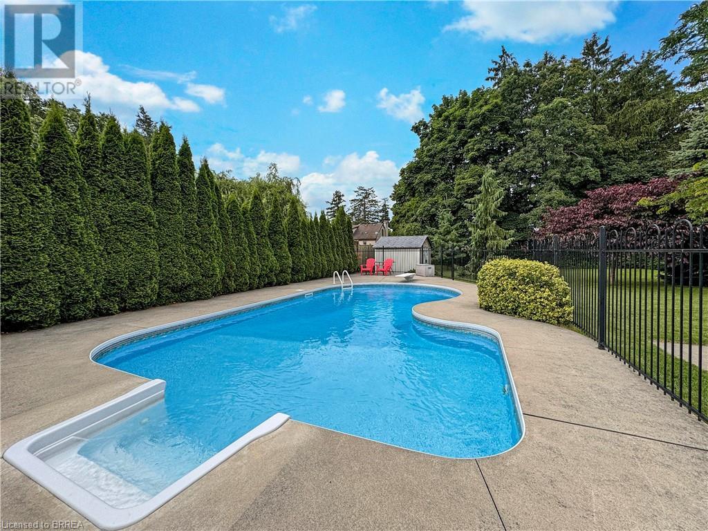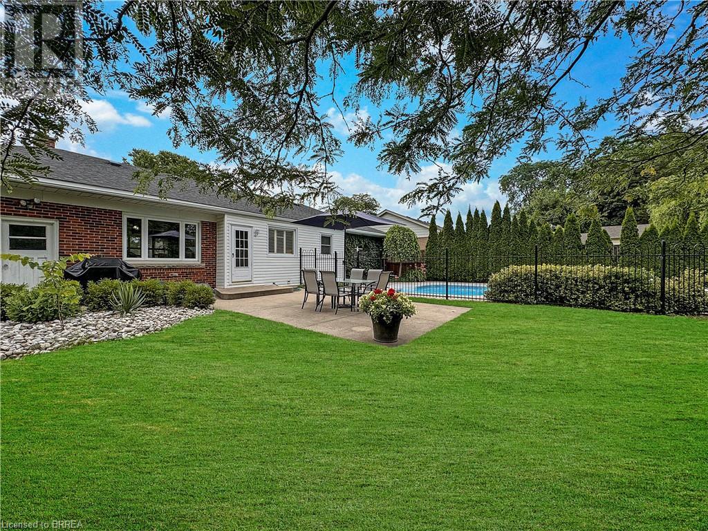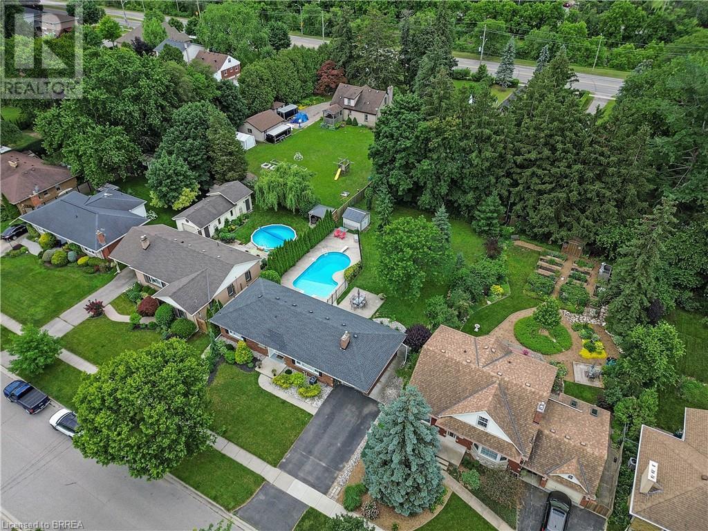5 Bedroom
2 Bathroom
1,270 ft2
Bungalow
Central Air Conditioning
Forced Air
Landscaped
$849,999
Ask anyone from Brantford about the most desirable neighbourhoods to call home, and there’s no doubt Henderson Survey ranks among the top. Known for its beautiful architecture, large lots, spacious layouts, and pride of ownership throughout, it’s a neighbourhood that truly stands out. If you're ready for the next chapter of your story, take a look at 45 Admiral. This beautiful bungalow features a stunning frontage, an enormous backyard, a heated in-ground saltwater pool, a double-wide driveway, a single-car garage, and underground sprinklers out front to keep your curb appeal on point. Inside, the main level offers gorgeous hardwood flooring, three generous bedrooms, a modern kitchen, and a spacious family room that flows into the dining area, with a walk-out to your picturesque backyard. Large windows throughout the home illuminate the space with natural light, creating a warm and welcoming atmosphere. The kitchen is equipped with newer appliances, and the washer, dryer, and basement freezer are all included — ready for you to move in and enjoy. Downstairs, there’s even more room for your family to grow. The lower level features an enormous rec room, additional bedrooms, a laundry area, bonus bathroom, utility room, plenty of storage, and more. Lovingly cared for by its current owners, who raised their family here before sending them out into the world, this home is ready for its next proud owners. This one truly needs to be seen to be appreciated. A picture might be worth a thousand words, but you’ll be speechless when you walk through the front door. Don’t delay. Call your REALTOR® today. (id:50976)
Property Details
|
MLS® Number
|
40713261 |
|
Property Type
|
Single Family |
|
Amenities Near By
|
Golf Nearby, Hospital, Park, Place Of Worship, Playground, Public Transit, Schools, Shopping |
|
Community Features
|
Quiet Area, Community Centre, School Bus |
|
Parking Space Total
|
3 |
Building
|
Bathroom Total
|
2 |
|
Bedrooms Above Ground
|
3 |
|
Bedrooms Below Ground
|
2 |
|
Bedrooms Total
|
5 |
|
Appliances
|
Dishwasher, Dryer, Refrigerator, Stove, Washer |
|
Architectural Style
|
Bungalow |
|
Basement Development
|
Finished |
|
Basement Type
|
Full (finished) |
|
Construction Style Attachment
|
Detached |
|
Cooling Type
|
Central Air Conditioning |
|
Exterior Finish
|
Brick |
|
Foundation Type
|
Block |
|
Heating Fuel
|
Natural Gas |
|
Heating Type
|
Forced Air |
|
Stories Total
|
1 |
|
Size Interior
|
1,270 Ft2 |
|
Type
|
House |
|
Utility Water
|
Municipal Water |
Parking
Land
|
Acreage
|
No |
|
Land Amenities
|
Golf Nearby, Hospital, Park, Place Of Worship, Playground, Public Transit, Schools, Shopping |
|
Landscape Features
|
Landscaped |
|
Sewer
|
Municipal Sewage System |
|
Size Depth
|
165 Ft |
|
Size Frontage
|
77 Ft |
|
Size Total Text
|
Under 1/2 Acre |
|
Zoning Description
|
Nlr |
Rooms
| Level |
Type |
Length |
Width |
Dimensions |
|
Lower Level |
Utility Room |
|
|
10'9'' x 8'5'' |
|
Lower Level |
Recreation Room |
|
|
14'10'' x 24'0'' |
|
Lower Level |
Laundry Room |
|
|
12'3'' x 7'3'' |
|
Lower Level |
3pc Bathroom |
|
|
Measurements not available |
|
Lower Level |
Bedroom |
|
|
10'9'' x 10'10'' |
|
Lower Level |
Bedroom |
|
|
10'10'' x 13'5'' |
|
Lower Level |
Storage |
|
|
12'5'' x 11'7'' |
|
Main Level |
Bedroom |
|
|
11'4'' x 12'6'' |
|
Main Level |
Primary Bedroom |
|
|
13'7'' x 11'4'' |
|
Main Level |
3pc Bathroom |
|
|
Measurements not available |
|
Main Level |
Bedroom |
|
|
11'7'' x 8'6'' |
|
Main Level |
Foyer |
|
|
6'7'' x 8'9'' |
|
Main Level |
Kitchen |
|
|
12'2'' x 12'4'' |
|
Main Level |
Living Room |
|
|
11'4'' x 19'4'' |
|
Main Level |
Dining Room |
|
|
11'0'' x 11'10'' |
https://www.realtor.ca/real-estate/28120958/45-admiral-road-brantford










